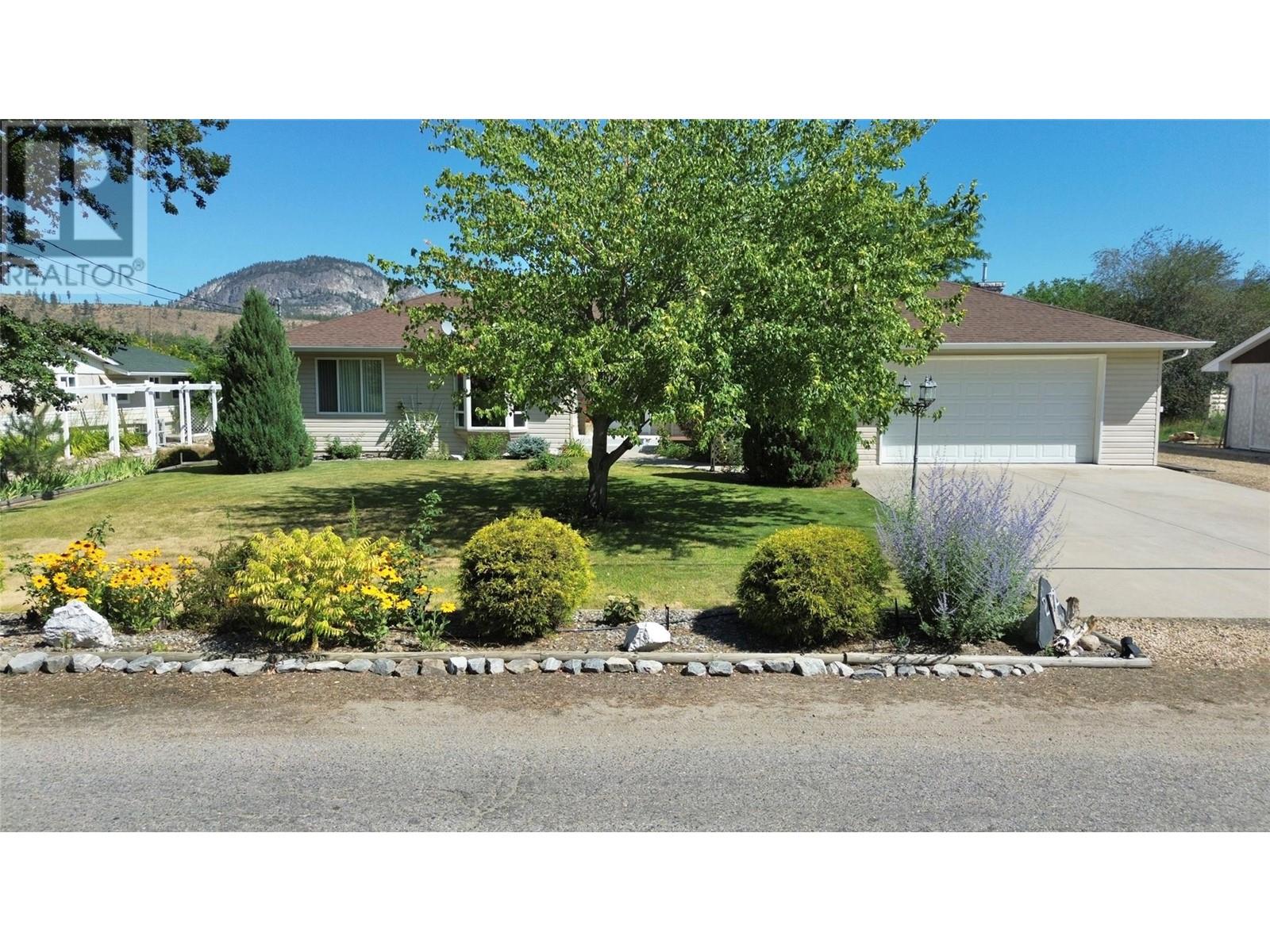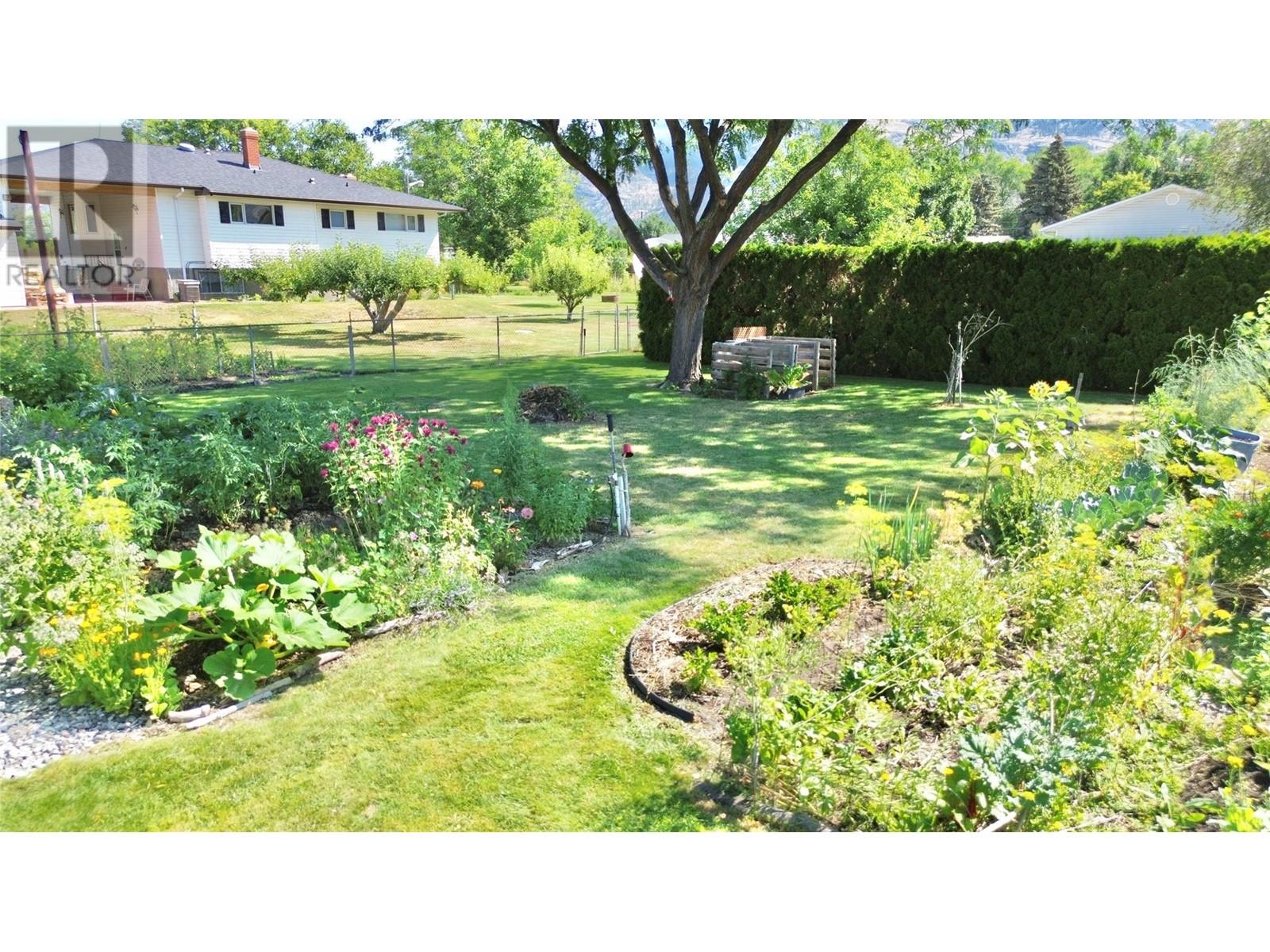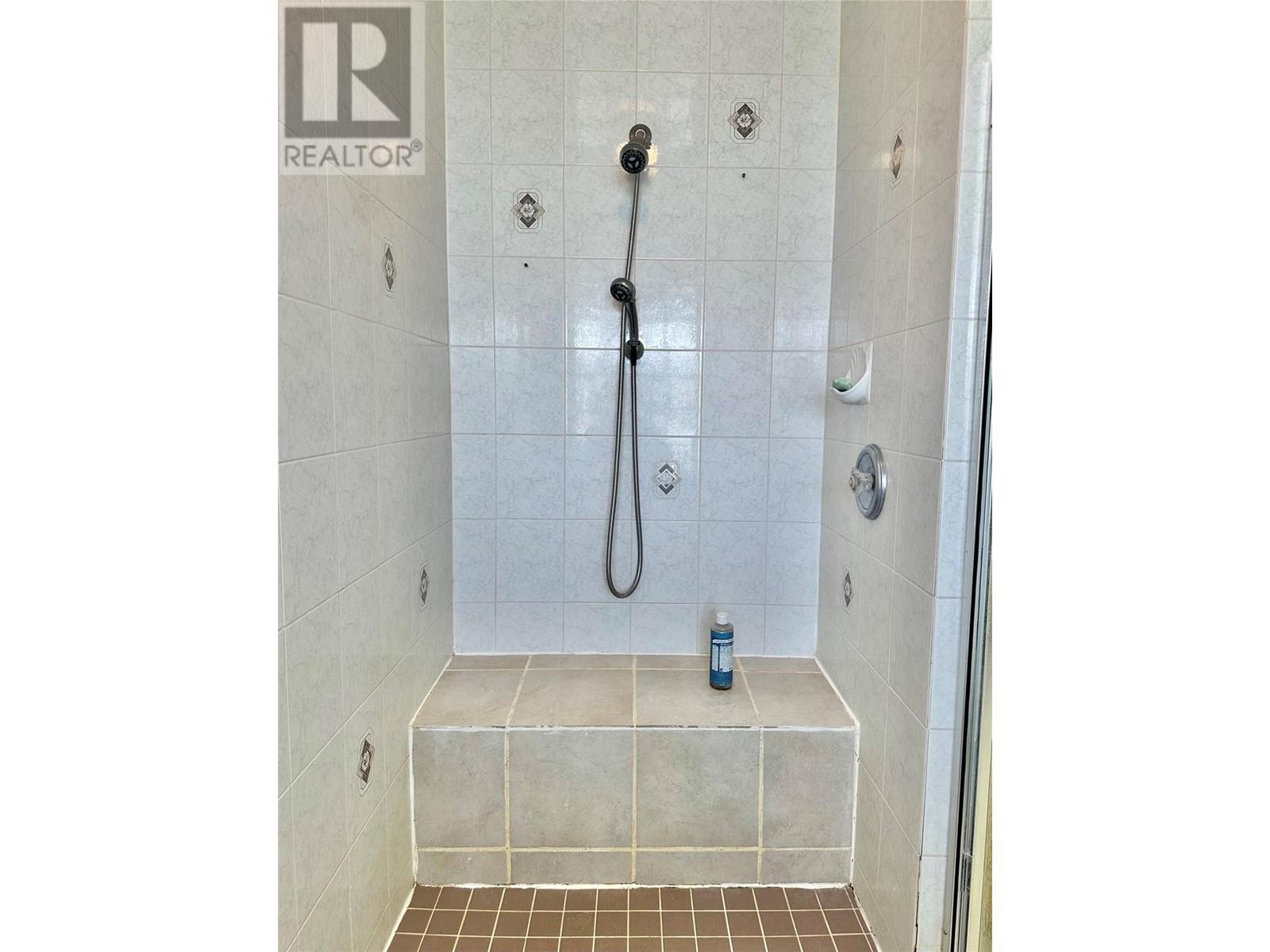2 Bedroom
3 Bathroom
2243 sqft
Fireplace
Central Air Conditioning
See Remarks
Landscaped, Level, Underground Sprinkler
$850,000
Discover your dream home with this stunning 2200+ sqft 2 BED 3 BATH RANCHER(One or two rooms may be converted to 3rd or 4th bedrooms), perfectly situated on a tranquil .344-acre lot. The spacious kitchen features granite countertops, beautiful wood cabinets, Jenn-Air Range, and Wall Oven ideal for any home chef. Enjoy the open feel with vaulted ceilings and soak in the breathtaking views. Relax in the expansive Sun Room or unwind in the gazebo, surrounded by a fabulous garden. The home also boasts a 350 sq ft shop, a large vinyl deck, and awe-inspiring sunsets. With a two-car garage and ample RV parking, you can easily accommodate all your vehicles and toys. There are two rooms very easily converted into bedrooms, so there is potential to make this a 3-4 bedroom home in a snap. Planning a move to the Okanagan? Secure your piece of paradise today! Take a 3-D tour to explore your new home before it's too late. (id:52811)
Property Details
|
MLS® Number
|
10319106 |
|
Property Type
|
Single Family |
|
Neigbourhood
|
Oliver Rural |
|
Amenities Near By
|
Golf Nearby |
|
Community Features
|
Rural Setting |
|
Features
|
Level Lot, Wheelchair Access |
|
Parking Space Total
|
2 |
|
View Type
|
Mountain View |
Building
|
Bathroom Total
|
3 |
|
Bedrooms Total
|
2 |
|
Appliances
|
Range, Refrigerator, Dishwasher, Dryer, Freezer, Microwave, Washer, Water Softener |
|
Basement Type
|
Crawl Space |
|
Constructed Date
|
1997 |
|
Construction Style Attachment
|
Detached |
|
Cooling Type
|
Central Air Conditioning |
|
Exterior Finish
|
Vinyl Siding |
|
Fire Protection
|
Security System |
|
Fireplace Fuel
|
Gas |
|
Fireplace Present
|
Yes |
|
Fireplace Type
|
Unknown |
|
Half Bath Total
|
1 |
|
Heating Type
|
See Remarks |
|
Roof Material
|
Asphalt Shingle |
|
Roof Style
|
Unknown |
|
Stories Total
|
1 |
|
Size Interior
|
2243 Sqft |
|
Type
|
House |
|
Utility Water
|
Municipal Water |
Parking
Land
|
Access Type
|
Easy Access |
|
Acreage
|
No |
|
Land Amenities
|
Golf Nearby |
|
Landscape Features
|
Landscaped, Level, Underground Sprinkler |
|
Sewer
|
Septic Tank |
|
Size Irregular
|
0.34 |
|
Size Total
|
0.34 Ac|under 1 Acre |
|
Size Total Text
|
0.34 Ac|under 1 Acre |
|
Zoning Type
|
Unknown |
Rooms
| Level |
Type |
Length |
Width |
Dimensions |
|
Main Level |
Other |
|
|
8'11'' x 6'10'' |
|
Main Level |
Utility Room |
|
|
15'8'' x 8'11'' |
|
Main Level |
Sunroom |
|
|
28'8'' x 9'10'' |
|
Main Level |
Primary Bedroom |
|
|
15'10'' x 13'10'' |
|
Main Level |
Living Room |
|
|
16'0'' x 15'1'' |
|
Main Level |
Kitchen |
|
|
21'8'' x 11'7'' |
|
Main Level |
Great Room |
|
|
14'2'' x 12'9'' |
|
Main Level |
Foyer |
|
|
12'3'' x 7'8'' |
|
Main Level |
4pc Ensuite Bath |
|
|
Measurements not available |
|
Main Level |
Dining Room |
|
|
14'0'' x 11'6'' |
|
Main Level |
Den |
|
|
11'4'' x 10'11'' |
|
Main Level |
Bedroom |
|
|
11'11'' x 10'9'' |
|
Main Level |
2pc Bathroom |
|
|
Measurements not available |
|
Main Level |
3pc Bathroom |
|
|
Measurements not available |
https://www.realtor.ca/real-estate/27172683/272-park-rill-road-oliver-oliver-rural





















































