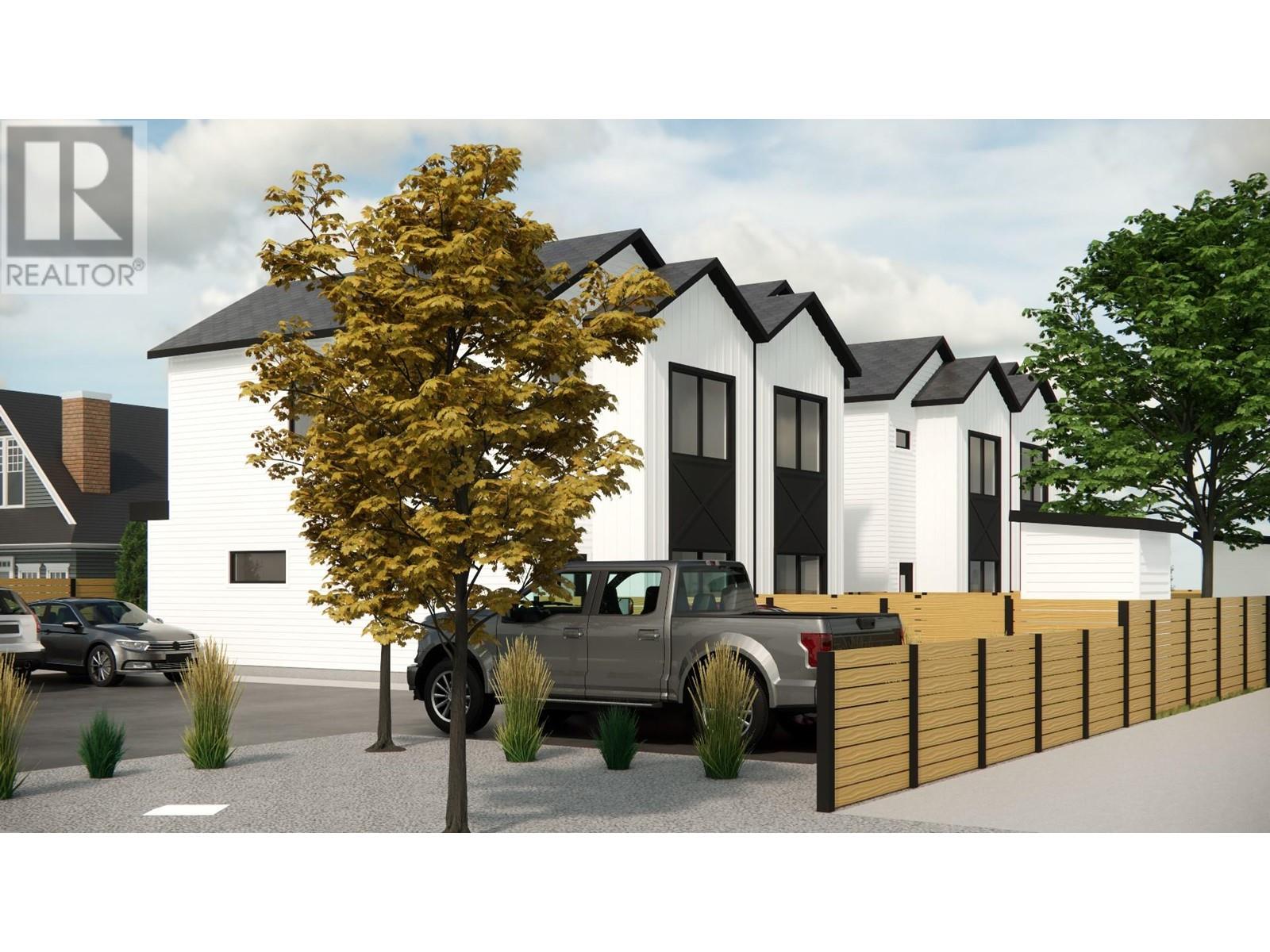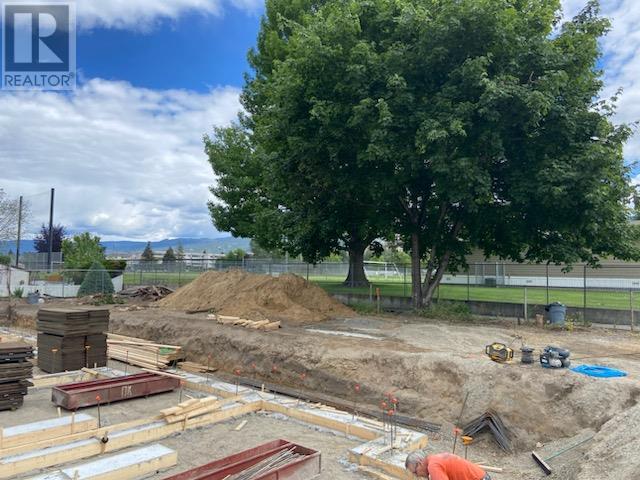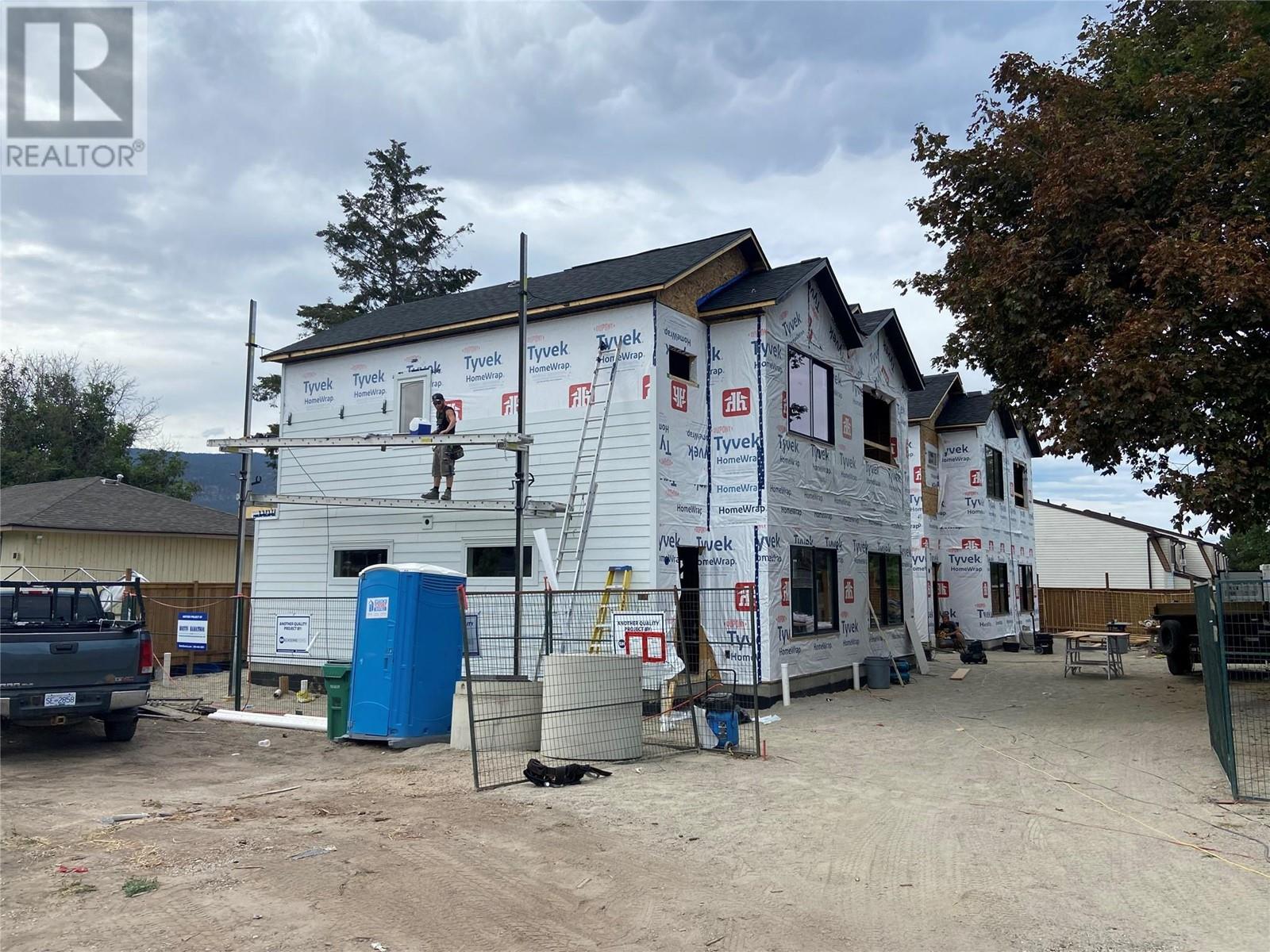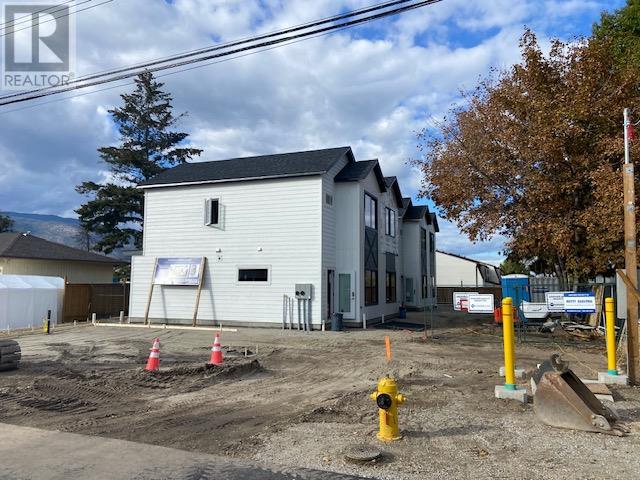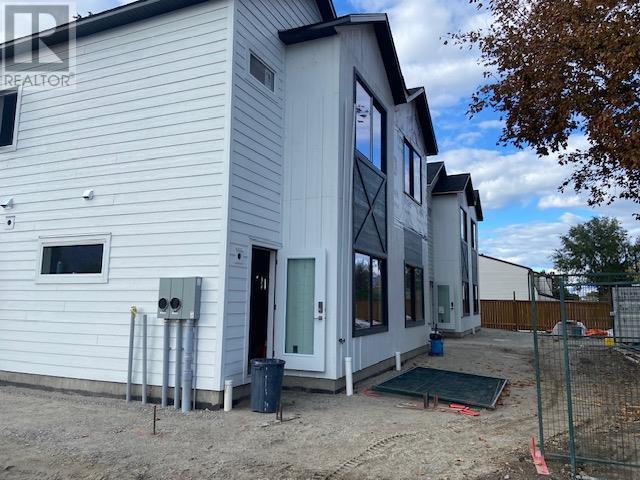3 Bedroom
2 Bathroom
1215 sqft
Heat Pump
Heat Pump
Landscaped
$589,900
Another exceptional development by Schoenne Homes in a prime location! This stunning 3-bedroom, 2-bathroom half duplex, set to be completed by early 2025, offers a spacious rear yard that backs onto the serene Parkway School grounds. Inside the home is designed with 9' ceilings that create an open and airy atmosphere. The interior boasts stylish vinyl plank flooring, luxurious quartz countertops, and premium stainless-steel appliances, combining elegance with functionality. Modern living is ensured with an air source heat pump heating & cooling with electric baseboard backup, providing optimal comfort and energy efficiency. The home also includes a convenient four-foot crawl space for additional storage. Future-proofing features like solar power rough-in and EV charger readiness make this property an excellent investment. Secure your maintenance-free home now and look forward to years of comfort and convenience in this beautifully crafted half duplex by Schoenne Homes. (id:52811)
Property Details
|
MLS® Number
|
10315468 |
|
Property Type
|
Single Family |
|
Neigbourhood
|
Main South |
|
Amenities Near By
|
Public Transit, Airport, Park, Recreation, Schools, Shopping |
|
Community Features
|
Family Oriented, Pets Allowed, Rentals Allowed |
|
Parking Space Total
|
1 |
|
View Type
|
Mountain View |
Building
|
Bathroom Total
|
2 |
|
Bedrooms Total
|
3 |
|
Basement Type
|
Crawl Space |
|
Constructed Date
|
2025 |
|
Cooling Type
|
Heat Pump |
|
Fire Protection
|
Smoke Detector Only |
|
Half Bath Total
|
1 |
|
Heating Fuel
|
Electric |
|
Heating Type
|
Heat Pump |
|
Roof Material
|
Asphalt Shingle |
|
Roof Style
|
Unknown |
|
Stories Total
|
2 |
|
Size Interior
|
1215 Sqft |
|
Type
|
Duplex |
|
Utility Water
|
Municipal Water |
Parking
Land
|
Acreage
|
No |
|
Fence Type
|
Fence |
|
Land Amenities
|
Public Transit, Airport, Park, Recreation, Schools, Shopping |
|
Landscape Features
|
Landscaped |
|
Sewer
|
Municipal Sewage System |
|
Size Total Text
|
Under 1 Acre |
|
Zoning Type
|
Unknown |
Rooms
| Level |
Type |
Length |
Width |
Dimensions |
|
Second Level |
4pc Bathroom |
|
|
Measurements not available |
|
Main Level |
Bedroom |
|
|
10'4'' x 10'3'' |
|
Main Level |
Bedroom |
|
|
10'1'' x 10'3'' |
|
Main Level |
Primary Bedroom |
|
|
12'4'' x 12'5'' |
|
Main Level |
2pc Bathroom |
|
|
Measurements not available |
|
Main Level |
Living Room |
|
|
12'6'' x 12'0'' |
|
Main Level |
Dining Room |
|
|
13'0'' x 9'0'' |
|
Main Level |
Kitchen |
|
|
11'4'' x 9'0'' |
https://www.realtor.ca/real-estate/26975105/275-kinney-avenue-unit-104-penticton-main-south





