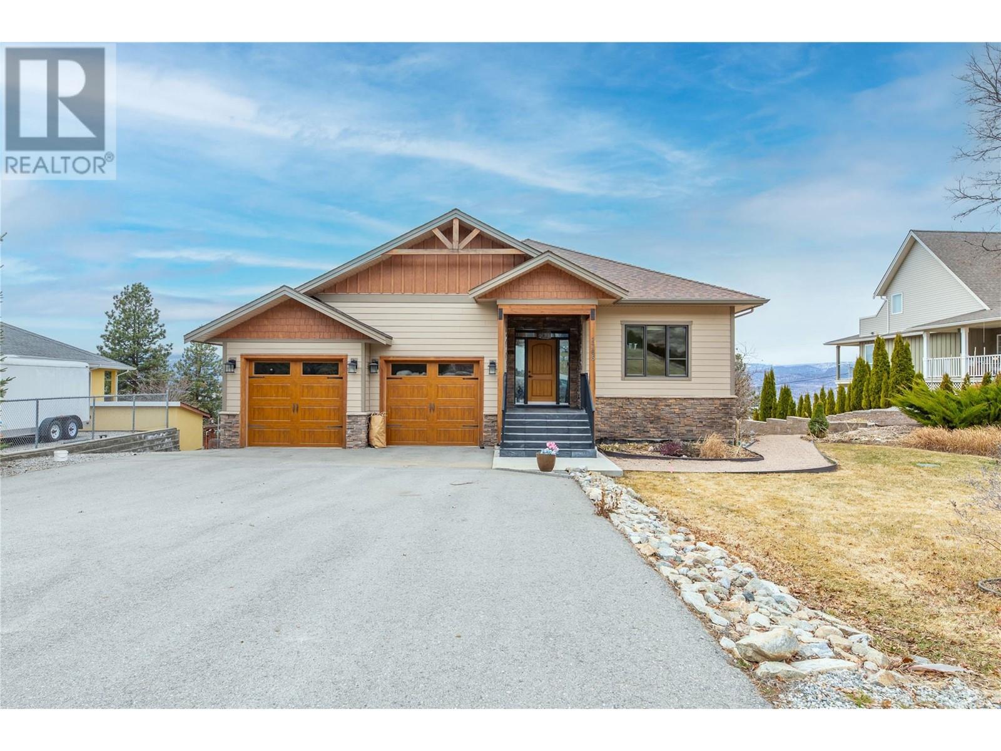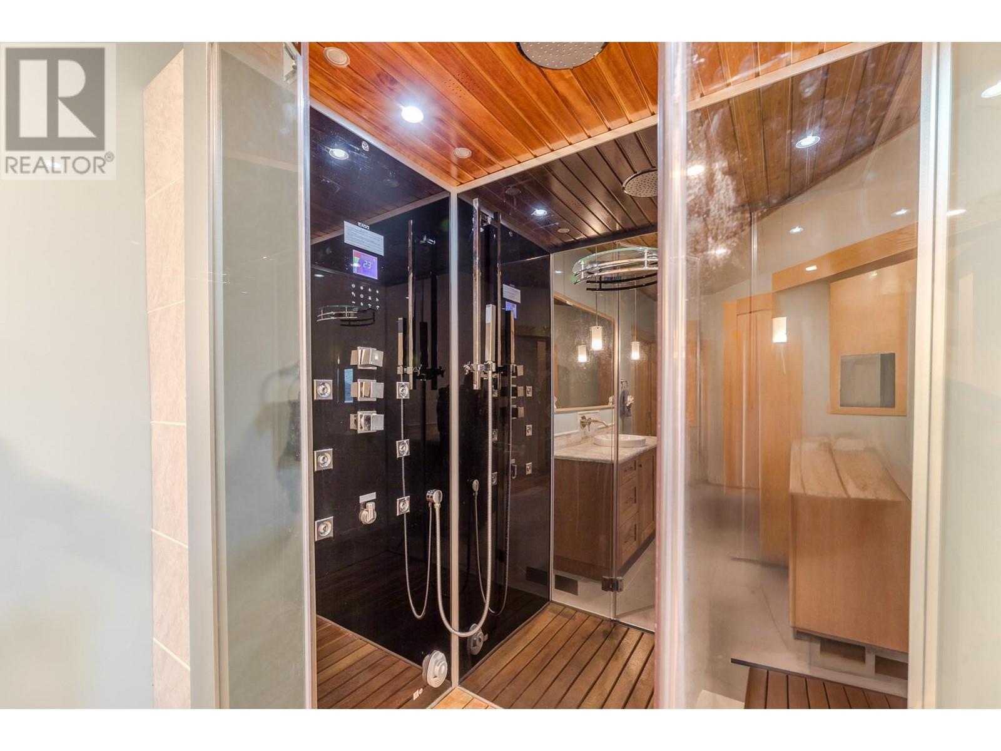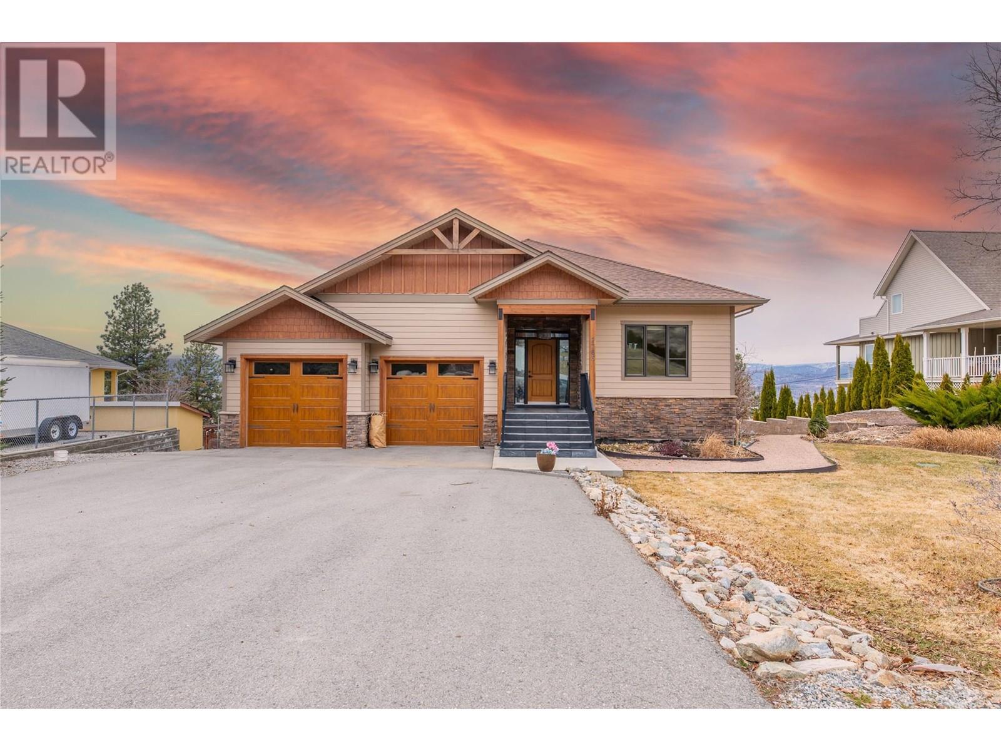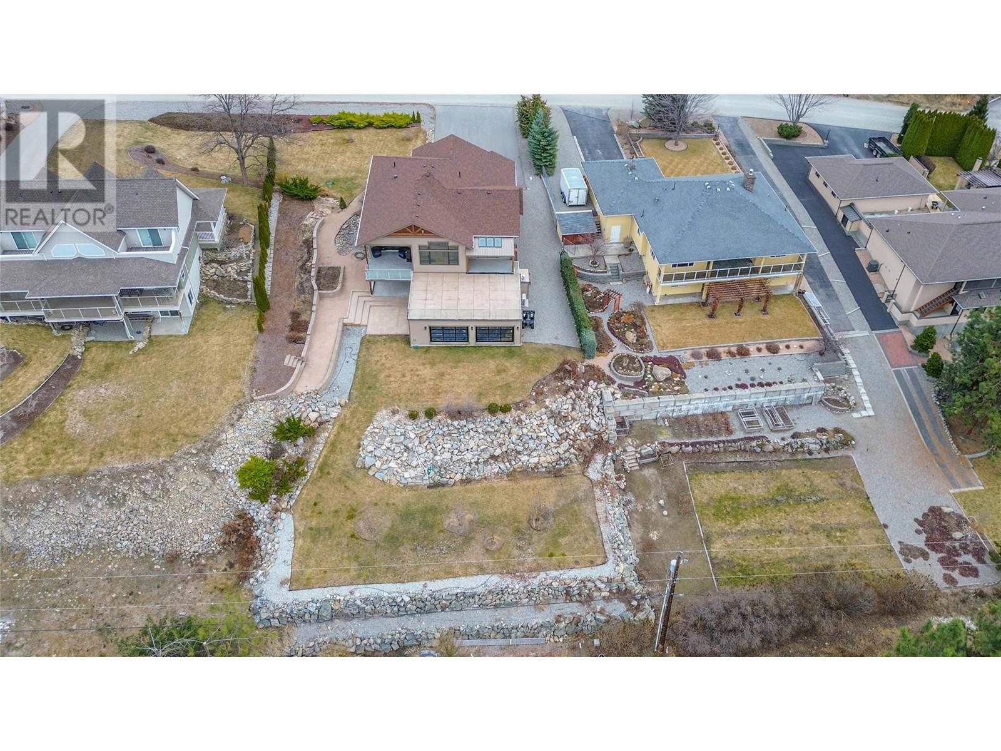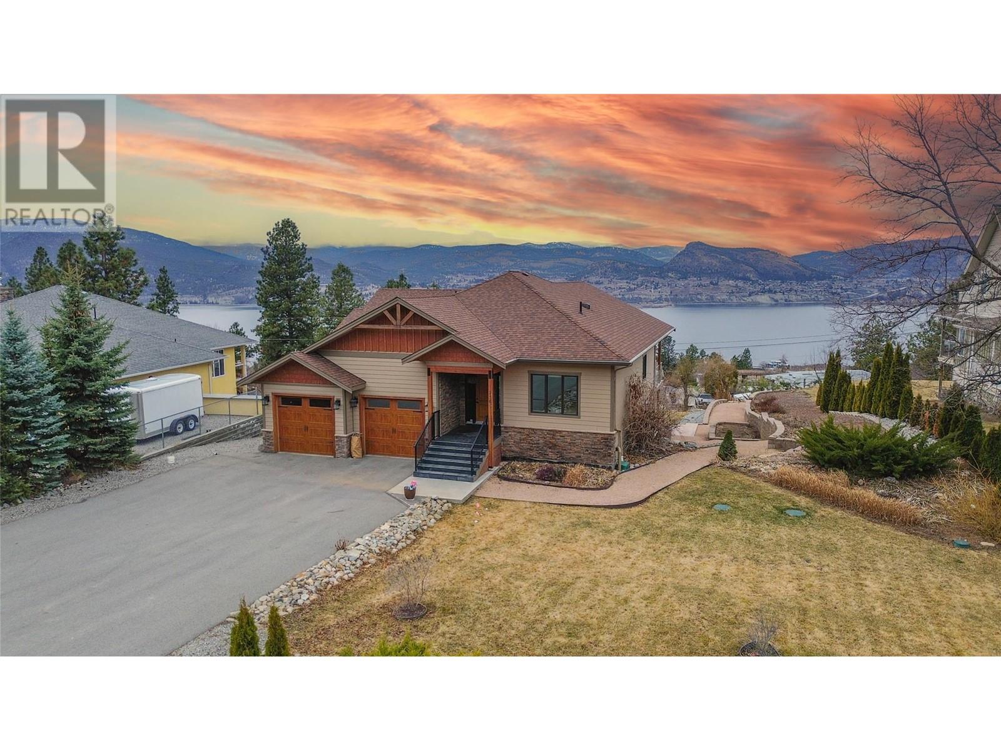3 Bedroom
3 Bathroom
3590 sqft
Ranch
Fireplace
Inground Pool, Indoor Pool
Central Air Conditioning, Heat Pump
Forced Air, Heat Pump, See Remarks
Level
$1,699,900
Embark on a journey of mesmerizing opulence within this meticulously crafted 3-bedroom, 3-bath rancher located in wine country of Naramata. Boasting top-tier features, including ENERGY STAR Certification and luxury amenities such as an indoor saltwater pool with colored lights fountain and vaulted ceilings, this home is a true masterpiece of elegance, craftmanship and sophistication. The blend of modern comforts, from the smart home system to the triple pane Lux windows, creates an atmosphere of refined luxury. With a focus on energy efficiency and high-quality materials such as slate floors, quartz countertops throughout, beautiful wood doors and trim and hot water on dmand, this residence offers not only a sustainable lifestyle but also an unparalleled sense of grandeur and comfort. A one of a kind home! Embrace the breathtaking views, the meticulously landscaped grounds, and the seamless fusion of charm and sophistication that define this oasis of luxury living in the heart of the Okanagan. (id:52811)
Property Details
|
MLS® Number
|
10339787 |
|
Property Type
|
Single Family |
|
Neigbourhood
|
Naramata Rural |
|
Features
|
Level Lot |
|
Parking Space Total
|
6 |
|
Pool Type
|
Inground Pool, Indoor Pool |
|
View Type
|
Lake View, Mountain View, Valley View |
Building
|
Bathroom Total
|
3 |
|
Bedrooms Total
|
3 |
|
Appliances
|
Refrigerator, Dishwasher, Range - Gas, Washer & Dryer |
|
Architectural Style
|
Ranch |
|
Constructed Date
|
2017 |
|
Construction Style Attachment
|
Detached |
|
Cooling Type
|
Central Air Conditioning, Heat Pump |
|
Exterior Finish
|
Other |
|
Fireplace Fuel
|
Gas |
|
Fireplace Present
|
Yes |
|
Fireplace Type
|
Unknown |
|
Heating Fuel
|
Other |
|
Heating Type
|
Forced Air, Heat Pump, See Remarks |
|
Roof Material
|
Asphalt Shingle |
|
Roof Style
|
Unknown |
|
Stories Total
|
2 |
|
Size Interior
|
3590 Sqft |
|
Type
|
House |
|
Utility Water
|
Municipal Water |
Parking
|
See Remarks
|
|
|
Attached Garage
|
2 |
Land
|
Acreage
|
No |
|
Landscape Features
|
Level |
|
Sewer
|
Septic Tank |
|
Size Irregular
|
0.51 |
|
Size Total
|
0.51 Ac|under 1 Acre |
|
Size Total Text
|
0.51 Ac|under 1 Acre |
|
Zoning Type
|
Unknown |
Rooms
| Level |
Type |
Length |
Width |
Dimensions |
|
Lower Level |
Other |
|
|
32'8'' x 22'1'' |
|
Lower Level |
Utility Room |
|
|
12' x 13'6'' |
|
Lower Level |
Other |
|
|
8'11'' x 5'9'' |
|
Lower Level |
Family Room |
|
|
30'4'' x 16'6'' |
|
Lower Level |
Bedroom |
|
|
18'7'' x 11'3'' |
|
Lower Level |
3pc Bathroom |
|
|
Measurements not available |
|
Main Level |
Other |
|
|
8' x 6'5'' |
|
Main Level |
Primary Bedroom |
|
|
16'1'' x 13' |
|
Main Level |
Living Room |
|
|
20'3'' x 15'3'' |
|
Main Level |
Laundry Room |
|
|
9'4'' x 7'3'' |
|
Main Level |
Kitchen |
|
|
14'5'' x 11'6'' |
|
Main Level |
Foyer |
|
|
7'7'' x 14'8'' |
|
Main Level |
5pc Ensuite Bath |
|
|
Measurements not available |
|
Main Level |
Dining Room |
|
|
14'5'' x 9'9'' |
|
Main Level |
Bedroom |
|
|
12'6'' x 12' |
|
Main Level |
4pc Bathroom |
|
|
Measurements not available |
https://www.realtor.ca/real-estate/28064445/2765-winifred-road-naramata-naramata-rural


