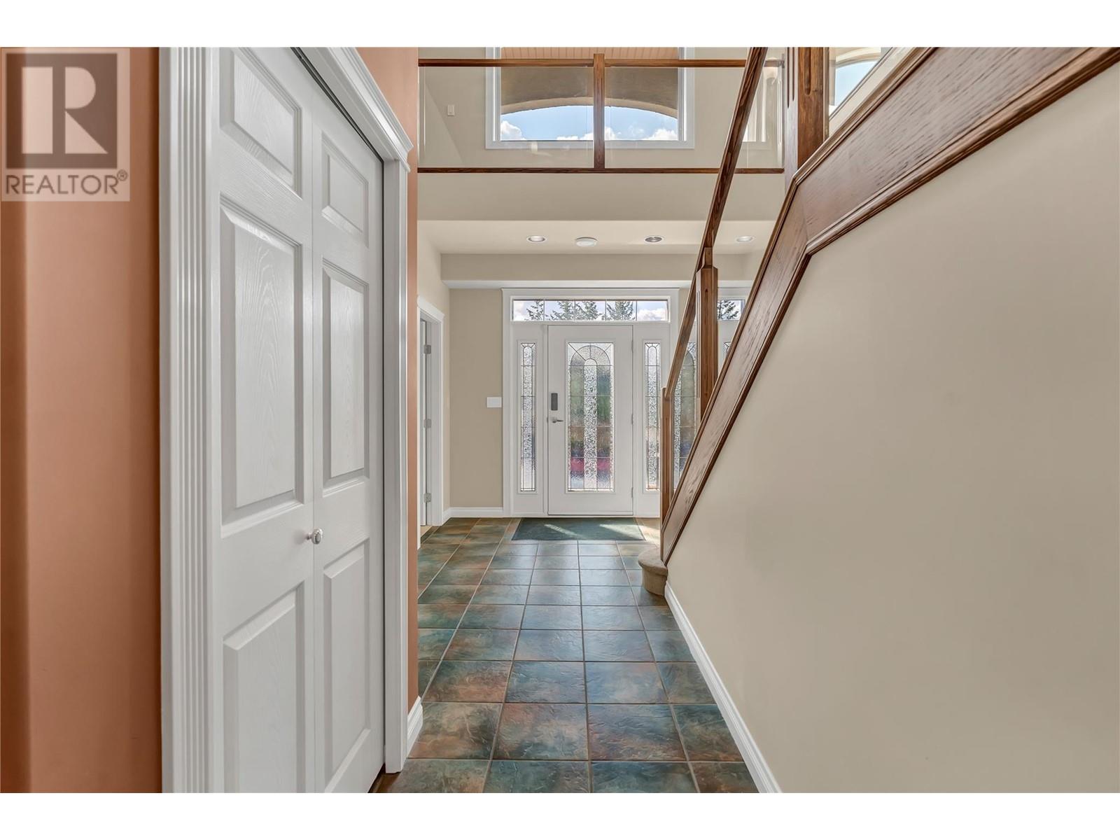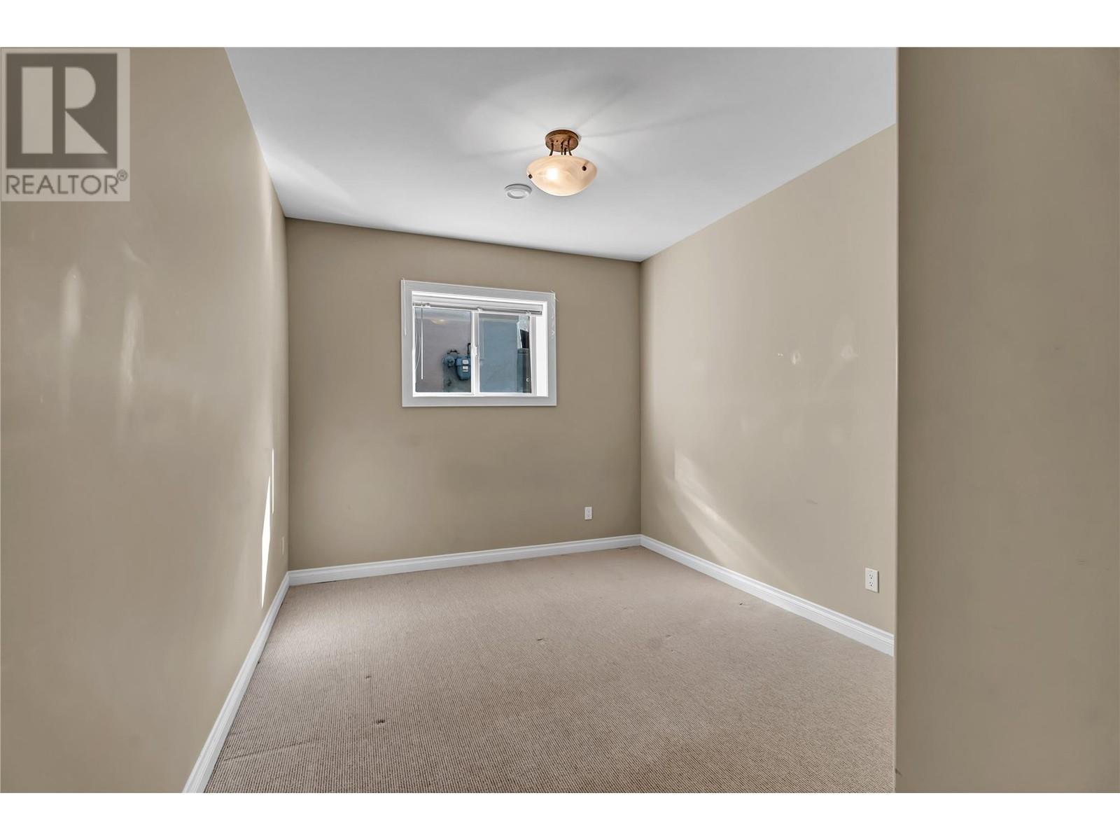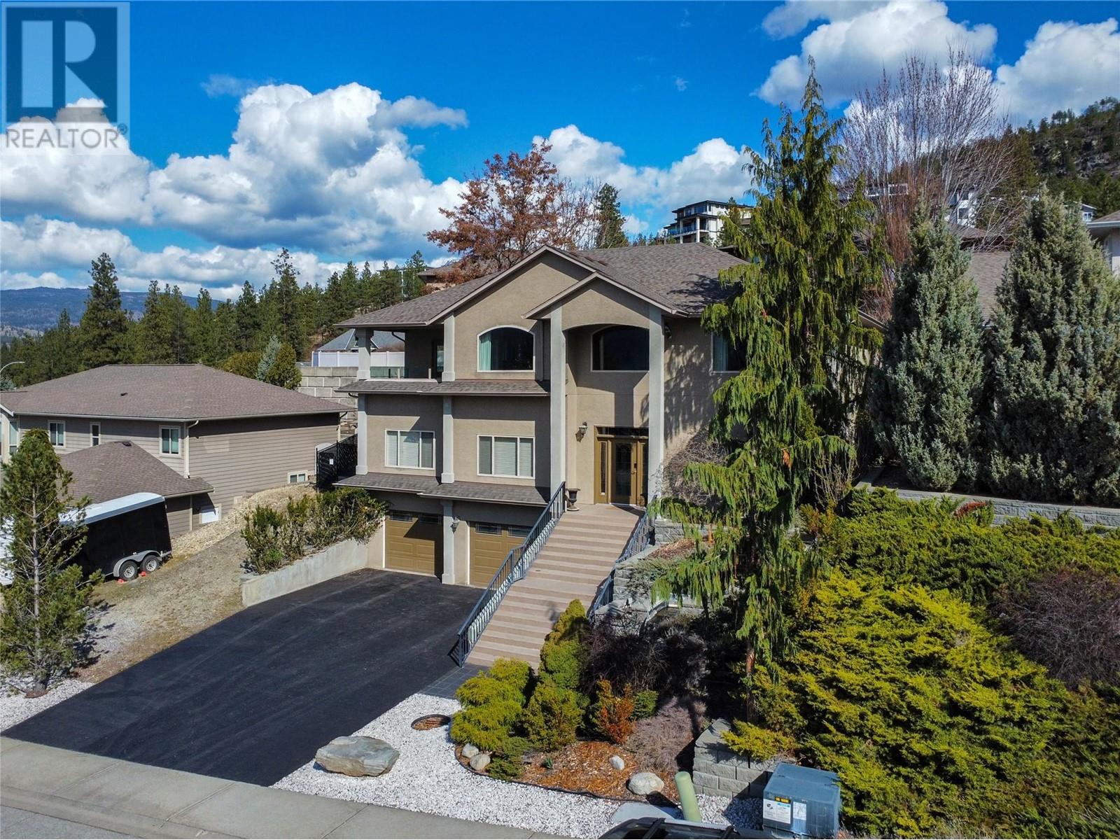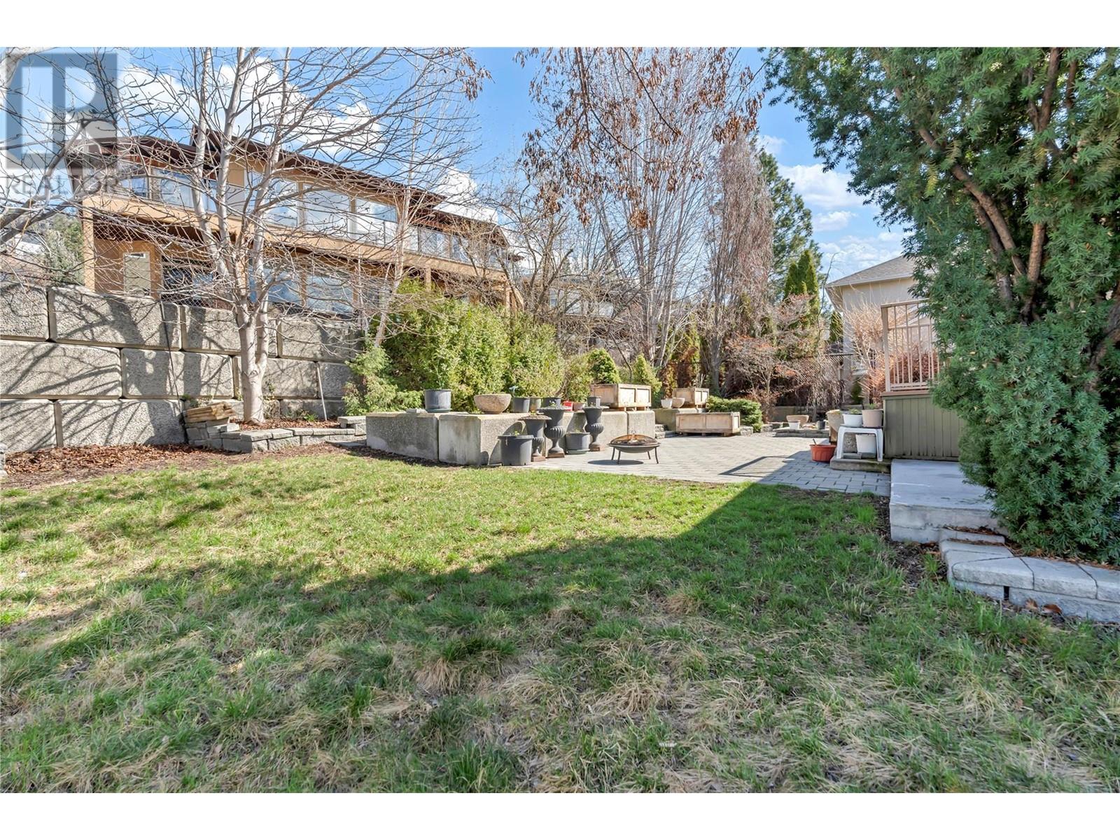Pamela Hanson PREC* | 250-486-1119 (cell) | pamhanson@remax.net
Heather Smith Licensed Realtor | 250-486-7126 (cell) | hsmith@remax.net
2910 Evergreen Drive Penticton, British Columbia V2A 9A8
Interested?
Contact us for more information
$1,050,000
Step into this stunning home, where grandeur greets you the moment you arrive. As you walk up the front steps, a beautifully landscaped waterfall feature sets the tone. Perched in the sought-after Evergreen- Wiltse neighborhood, this home offers sweeping valley, lake and city views stretching all the way to Summerland and beyond. You’ll love the convenience of nearby hiking trails, top-rated schools, and all the amenities Penticton has to offer. Inside, the soaring two-story vaulted entryway makes an unforgettable first impression, leading upstairs into an open-concept main living space designed to maximize light, space, and those incredible views. The expansive living and dining areas flow seamlessly into a stylish kitchen, complete with a professional 6 burner gas stove and direct access to a North/West facing patio. Large windows and patio doors flood the home with natural light, creating an inviting and airy ambiance. The generously sized primary suite is your private retreat with a spa-like ensuite with a jetted tub and separate shower. Downstairs, the main level, offers a massive family/rec room with a built-in wet bar, ideal for family and entertaining, plus three additional bedrooms, a three-piece bath, and ample storage. Step outside to discover a fully fenced landscaped backyard with a stone patio, tiered block walls, and raised garden beds, all designed for low-maintenance enjoyment. A double-car garage and additional side RV parking ensure plenty of space for all your needs. This home is a rare gem that perfectly blends luxury, comfort, and unbeatable views. Experience it for yourself! (id:52811)
Open House
This property has open houses!
1:30 pm
Ends at:2:30 pm
Wine Draw!
Property Details
| MLS® Number | 10341794 |
| Property Type | Single Family |
| Neigbourhood | Wiltse/Valleyview |
| Amenities Near By | Schools, Shopping |
| Features | Sloping, Central Island, Balcony, Jacuzzi Bath-tub |
| Parking Space Total | 2 |
| View Type | City View, Lake View, Valley View, View Of Water |
Building
| Bathroom Total | 3 |
| Bedrooms Total | 4 |
| Appliances | Refrigerator, Dishwasher, Dryer, Oven - Gas, Range - Gas, Washer |
| Architectural Style | Split Level Entry |
| Constructed Date | 2004 |
| Construction Style Attachment | Detached |
| Construction Style Split Level | Other |
| Cooling Type | Central Air Conditioning |
| Exterior Finish | Stucco |
| Fire Protection | Security System, Smoke Detector Only |
| Fireplace Fuel | Electric,gas |
| Fireplace Present | Yes |
| Fireplace Type | Unknown,unknown |
| Flooring Type | Carpeted, Ceramic Tile, Hardwood, Laminate |
| Half Bath Total | 1 |
| Heating Type | Forced Air |
| Roof Material | Asphalt Shingle |
| Roof Style | Unknown |
| Stories Total | 3 |
| Size Interior | 3711 Sqft |
| Type | House |
| Utility Water | Municipal Water |
Parking
| Attached Garage | 2 |
Land
| Acreage | No |
| Land Amenities | Schools, Shopping |
| Landscape Features | Sloping, Underground Sprinkler |
| Sewer | Municipal Sewage System |
| Size Irregular | 0.19 |
| Size Total | 0.19 Ac|under 1 Acre |
| Size Total Text | 0.19 Ac|under 1 Acre |
| Zoning Type | Residential |
Rooms
| Level | Type | Length | Width | Dimensions |
|---|---|---|---|---|
| Second Level | Other | 8'5'' x 6'5'' | ||
| Second Level | Primary Bedroom | 18'6'' x 16'4'' | ||
| Second Level | Laundry Room | 5'6'' x 6'8'' | ||
| Second Level | Kitchen | 12'4'' x 12'6'' | ||
| Second Level | 2pc Bathroom | 3' x 7'4'' | ||
| Second Level | 4pc Ensuite Bath | 10'1'' x 17'5'' | ||
| Second Level | Den | 14'2'' x 13'8'' | ||
| Second Level | Dining Room | 12'9'' x 13'3'' | ||
| Second Level | Family Room | 22'9'' x 13'6'' | ||
| Lower Level | Other | 24'5'' x 6'5'' | ||
| Main Level | 3pc Bathroom | 9'8'' x 9'7'' | ||
| Main Level | Other | 9'8'' x 8'3'' | ||
| Main Level | Bedroom | 11'10'' x 13'6'' | ||
| Main Level | Bedroom | 9'11'' x 15'3'' | ||
| Main Level | Bedroom | 10' x 15'3'' | ||
| Main Level | Foyer | 6'8'' x 10' | ||
| Main Level | Laundry Room | 6'3'' x 7'8'' | ||
| Main Level | Living Room | 24'10'' x 26'3'' | ||
| Main Level | Utility Room | 5'4'' x 8' |
https://www.realtor.ca/real-estate/28114854/2910-evergreen-drive-penticton-wiltsevalleyview




















































