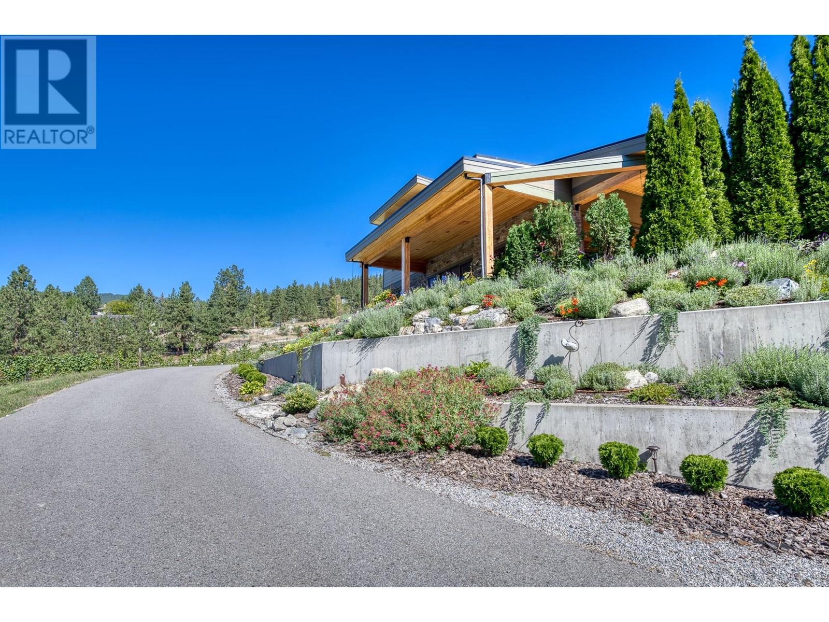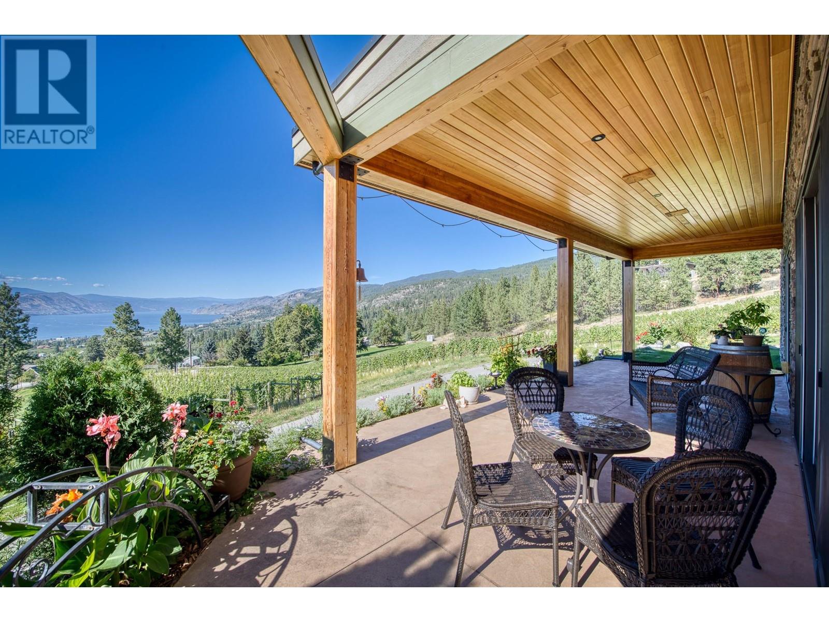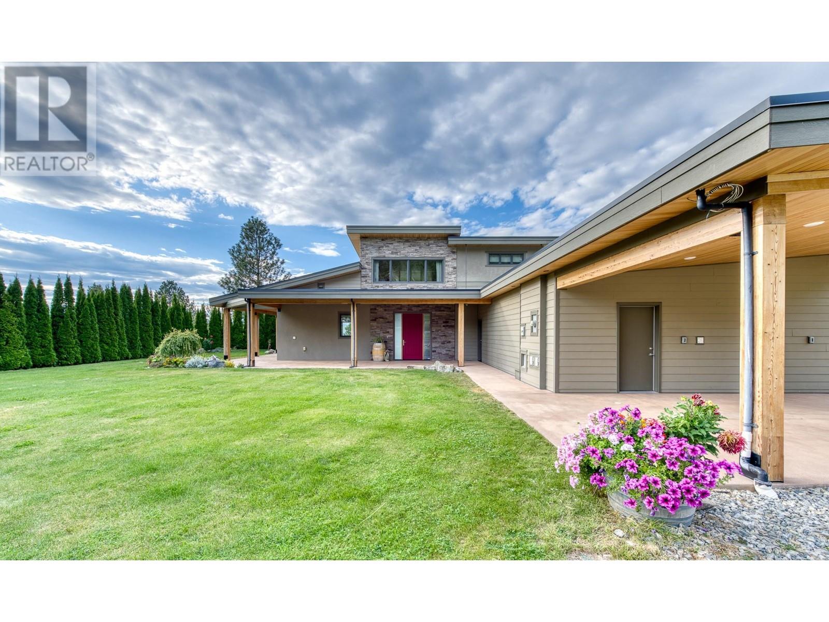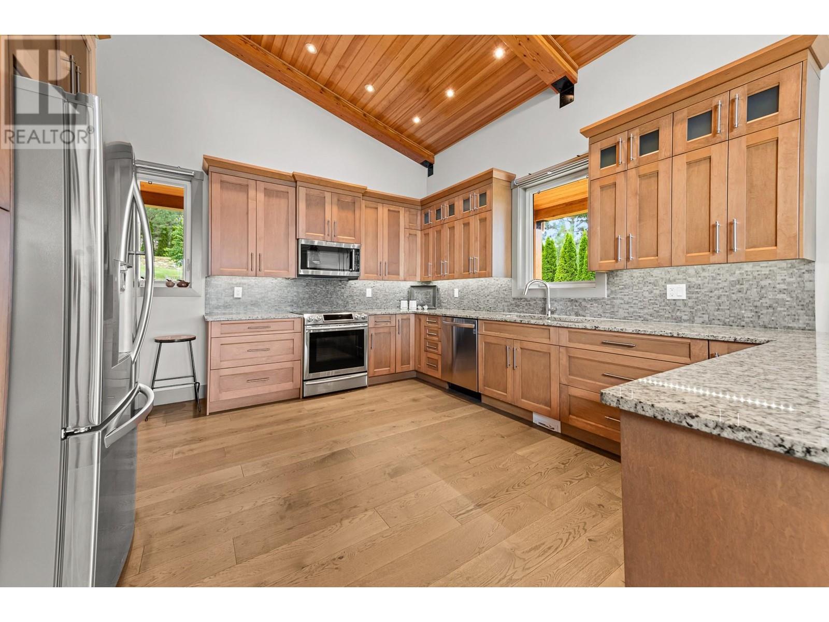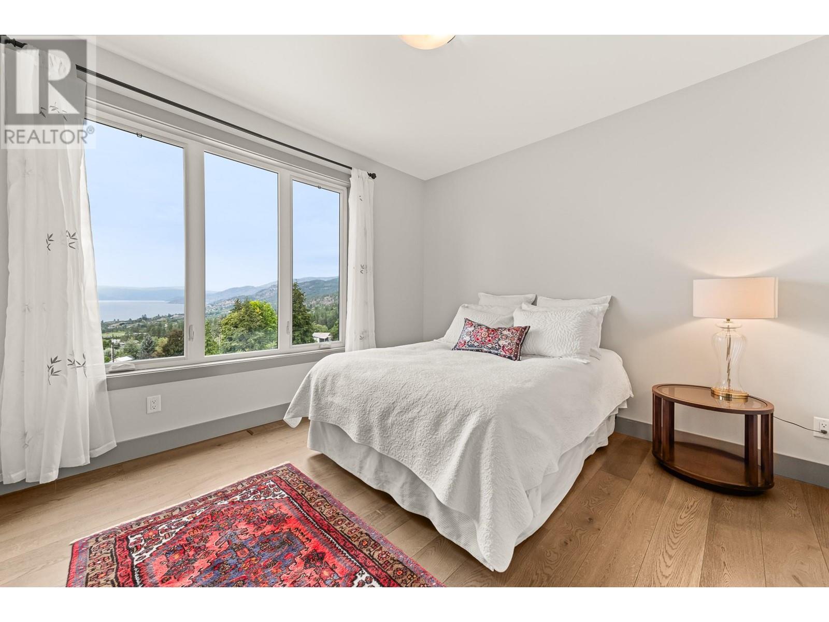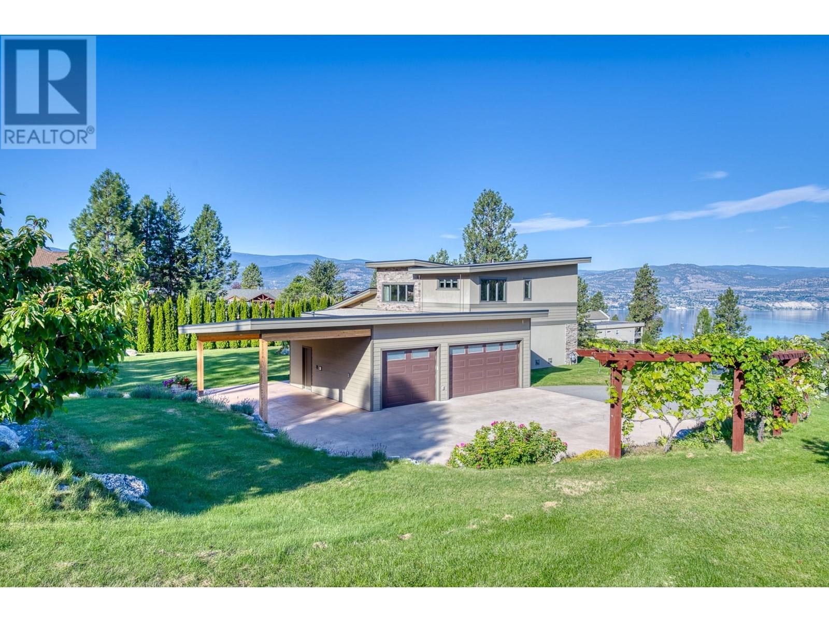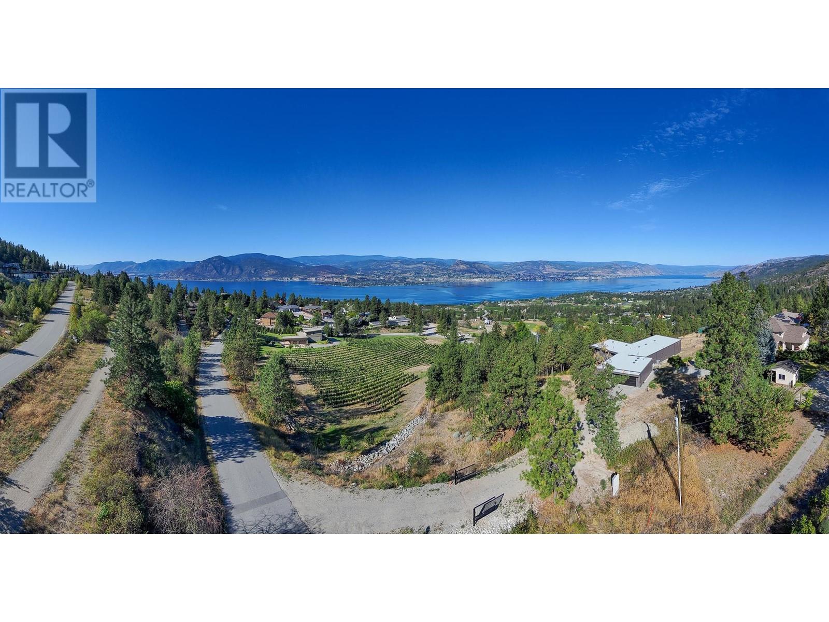3 Bedroom
4 Bathroom
2294 sqft
Central Air Conditioning
See Remarks
Acreage
Landscaped, Rolling, Underground Sprinkler
$3,100,000
Perched upon the picturesque Naramata hillside, this exceptional estate presents a rare opportunity to own a luxurious home and vineyard. Spanning 5 acres across two titles, this gently sloping vineyard offers unparalleled privacy and sweeping, panoramic views of the sparkling blue waters of Okanagan Lake. The residence boasts a grand, open-concept kitchen, perfect for hosting family gatherings, and an expansive dining and sitting area surrounded by breathtaking vineyard and lake vistas. Step onto the inviting wraparound deck to savour the sunset as it gracefully descends behind the majestic western mountains. Behind the property, the renowned KVR trail awaits, ideal for biking and hiking enthusiasts. The fertile soil nurtures 2.7 acres of Gamay Noir, Pinot Gris, and Riesling vines, which have contributed to fine local wines. Income and tonnage reports are available for qualified buyers. Additional land offers the potential for further planting or the construction of a second home. For equestrian lovers, there is ample space to accommodate horses, a barn, and a riding ring, should you choose to reimagine a portion of the vineyard. This serene retreat is nestled in a quiet rural area, with Arawana Road wrapping around three sides of the property, providing exceptional access and convenience. This piece of paradise must be experienced in person to fully appreciate its beauty and boundless potential. All measurements are approximate. (id:52811)
Property Details
|
MLS® Number
|
10322803 |
|
Property Type
|
Single Family |
|
Neigbourhood
|
Naramata Rural |
|
Amenities Near By
|
Recreation |
|
Community Features
|
Rural Setting |
|
Features
|
Private Setting, Corner Site, See Remarks |
|
Parking Space Total
|
2 |
|
View Type
|
Unknown, Lake View, Mountain View, Valley View, View Of Water, View (panoramic) |
Building
|
Bathroom Total
|
4 |
|
Bedrooms Total
|
3 |
|
Appliances
|
Range, Refrigerator, Dishwasher, Dryer, Microwave, Washer |
|
Basement Type
|
Crawl Space |
|
Constructed Date
|
2015 |
|
Construction Style Attachment
|
Detached |
|
Cooling Type
|
Central Air Conditioning |
|
Exterior Finish
|
Concrete, Other |
|
Fire Protection
|
Security System, Smoke Detector Only |
|
Flooring Type
|
Laminate, Tile |
|
Half Bath Total
|
1 |
|
Heating Type
|
See Remarks |
|
Roof Material
|
Tar & Gravel |
|
Roof Style
|
Unknown |
|
Stories Total
|
2 |
|
Size Interior
|
2294 Sqft |
|
Type
|
House |
|
Utility Water
|
Municipal Water |
Parking
|
See Remarks
|
|
|
Attached Garage
|
2 |
|
Heated Garage
|
|
Land
|
Access Type
|
Easy Access |
|
Acreage
|
Yes |
|
Fence Type
|
Fence |
|
Land Amenities
|
Recreation |
|
Landscape Features
|
Landscaped, Rolling, Underground Sprinkler |
|
Size Irregular
|
5.02 |
|
Size Total
|
5.02 Ac|5 - 10 Acres |
|
Size Total Text
|
5.02 Ac|5 - 10 Acres |
|
Zoning Type
|
Unknown |
Rooms
| Level |
Type |
Length |
Width |
Dimensions |
|
Second Level |
4pc Ensuite Bath |
|
|
7'9'' x 5' |
|
Second Level |
3pc Ensuite Bath |
|
|
7'11'' x 5'6'' |
|
Second Level |
Family Room |
|
|
17'1'' x 14'11'' |
|
Second Level |
Bedroom |
|
|
11'2'' x 14'6'' |
|
Second Level |
Bedroom |
|
|
11'5'' x 14'5'' |
|
Main Level |
Other |
|
|
6'8'' x 8'9'' |
|
Main Level |
2pc Bathroom |
|
|
4'4'' x 5'1'' |
|
Main Level |
4pc Ensuite Bath |
|
|
11'2'' x 9'6'' |
|
Main Level |
Foyer |
|
|
5'4'' x 12' |
|
Main Level |
Dining Room |
|
|
14'1'' x 13'10'' |
|
Main Level |
Primary Bedroom |
|
|
13'11'' x 14'5'' |
|
Main Level |
Living Room |
|
|
14'8'' x 15'4'' |
|
Main Level |
Kitchen |
|
|
17'2'' x 13'8'' |
https://www.realtor.ca/real-estate/27363081/2921-arawana-road-naramata-naramata-rural








