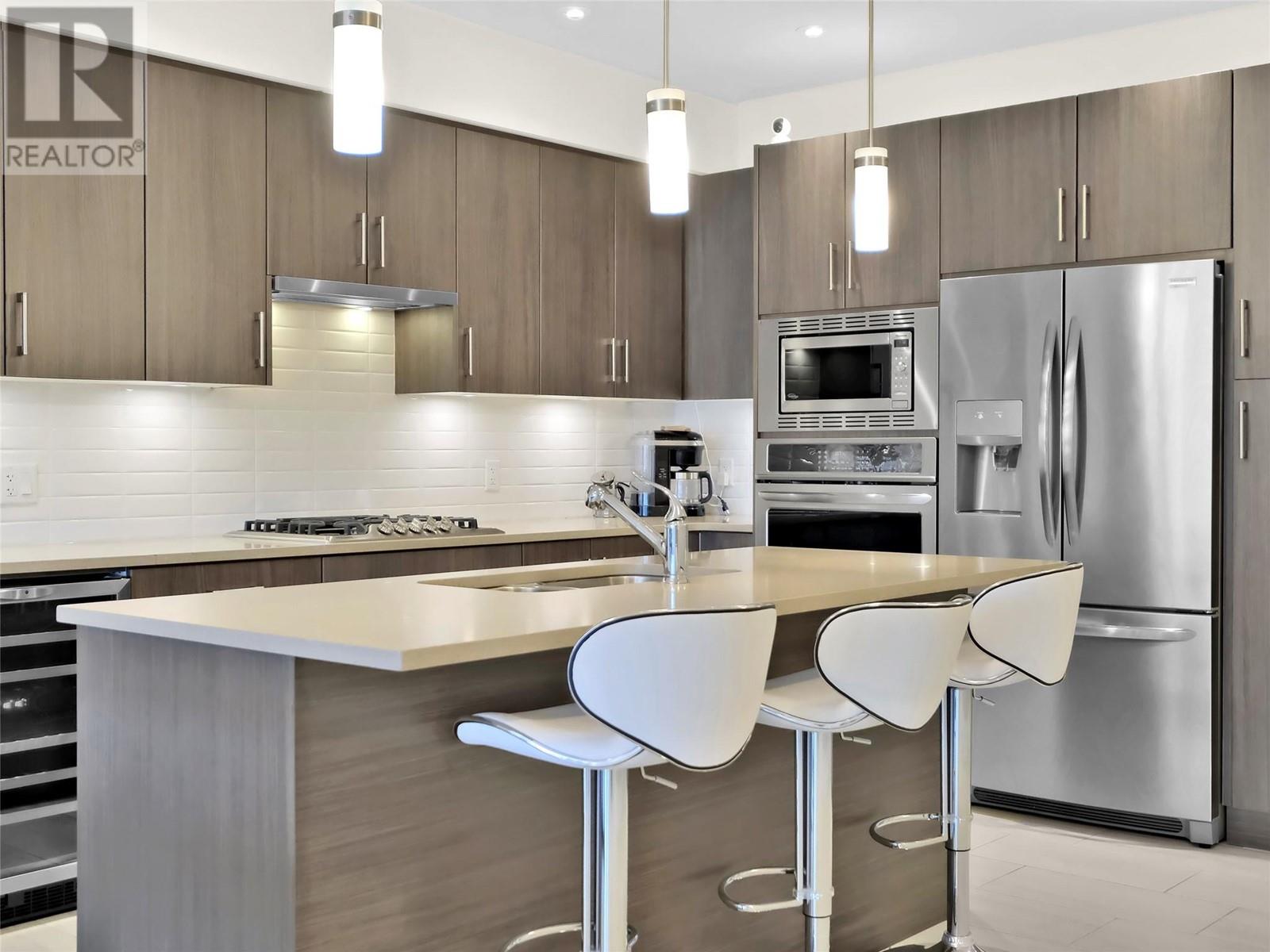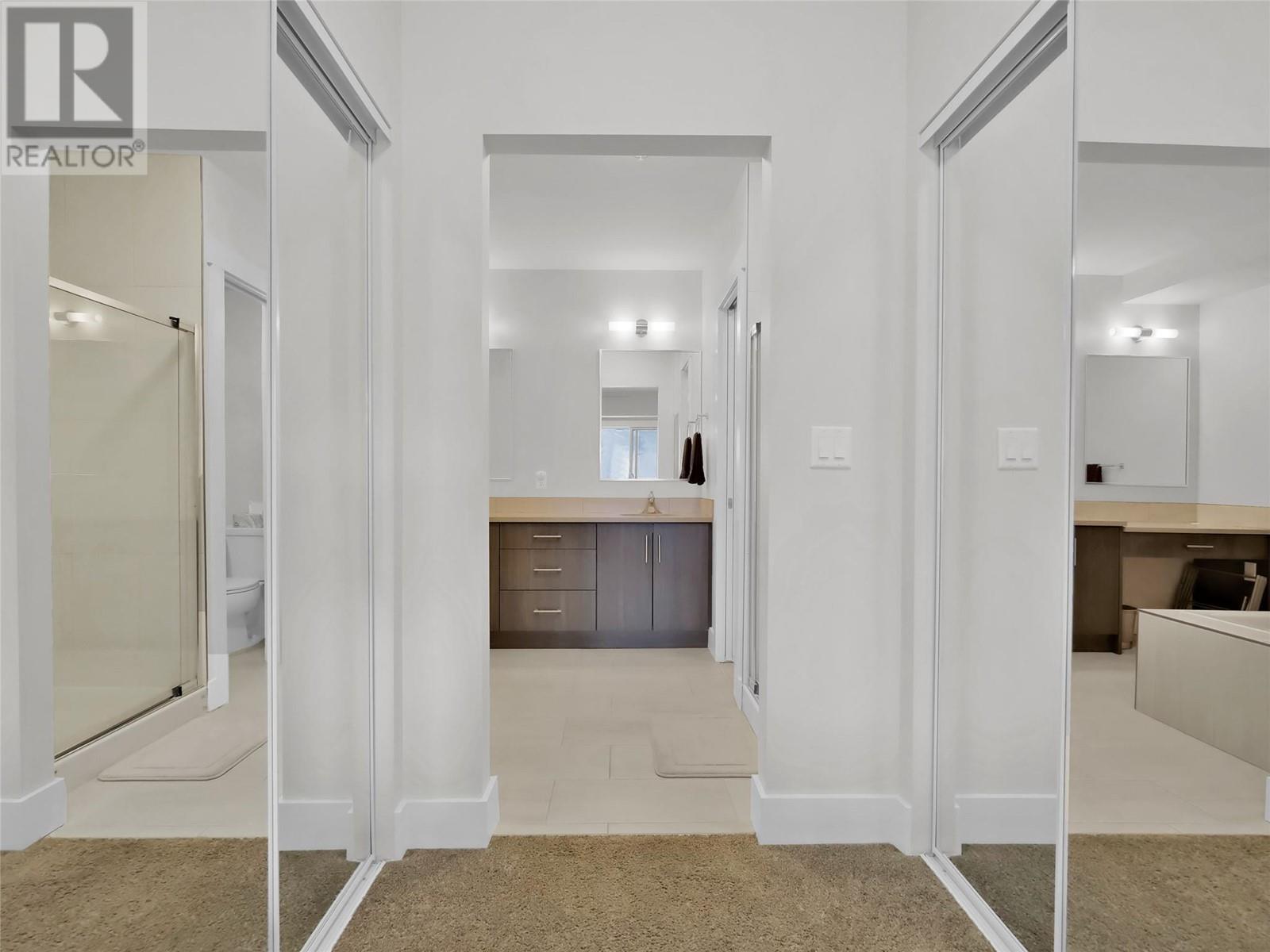Pamela Hanson PREC* | 250-486-1119 (cell) | pamhanson@remax.net
Heather Smith Licensed Realtor | 250-486-7126 (cell) | hsmith@remax.net
301 Mckinney Road Unit# 304 Oliver, British Columbia V0H 1T3
Interested?
Contact us for more information
$525,000Maintenance, Ground Maintenance, Property Management, Recreation Facilities
$388.42 Monthly
Maintenance, Ground Maintenance, Property Management, Recreation Facilities
$388.42 MonthlyJust steps from the scenic Okanagan River and with walking and biking trails right outside your door, this beautifully finished 2-bedroom plus den, 2-bathroom home perfectly blends comfort, style, and practicality. The gourmet kitchen features high-end stainless steel appliances, including a built-in oven and microwave, gas cooktop, large center island, built-in dishwasher, and wine fridge. Quartz countertops, tile backsplash, under-cabinet lighting, and custom light fixtures complete the elegant space. The bright, spacious living room offers stunning views of the mountains and resort-style pool. Custom window treatments and ceiling fans add extra charm and comfort. The luxurious primary suite includes dual sinks and a beautifully tiled walk-in shower. The second bedroom features a convenient Jack-and-Jill bathroom, ideal for guests or family. Enjoy access to a resort-inspired pool and hot tub area with BBQ facilities—perfect for entertaining or relaxing. This home also includes secure underground parking and a private storage unit. Riverside Place is wheelchair accessible, family- and pet-friendly, and offers the ideal balance of luxury and lifestyle. Come see it for yourself! (id:52811)
Property Details
| MLS® Number | 10342708 |
| Property Type | Single Family |
| Neigbourhood | Oliver |
| Community Name | Riverside Place |
| Amenities Near By | Golf Nearby, Recreation, Schools, Shopping |
| Features | Level Lot, Treed |
| Parking Space Total | 1 |
| Pool Type | Pool |
| Storage Type | Storage, Locker |
| View Type | River View, Mountain View |
Building
| Bathroom Total | 2 |
| Bedrooms Total | 2 |
| Appliances | Refrigerator, Dishwasher, Dryer, Range - Gas, Microwave, See Remarks, Washer, Water Softener, Oven - Built-in |
| Architectural Style | Other |
| Constructed Date | 2016 |
| Cooling Type | Central Air Conditioning |
| Exterior Finish | Stucco |
| Fireplace Fuel | Gas |
| Fireplace Present | Yes |
| Fireplace Type | Unknown |
| Heating Fuel | Electric |
| Heating Type | Forced Air |
| Roof Material | Unknown |
| Roof Style | Unknown |
| Stories Total | 1 |
| Size Interior | 1474 Sqft |
| Type | Apartment |
| Utility Water | Municipal Water |
Parking
| Underground |
Land
| Access Type | Easy Access |
| Acreage | No |
| Land Amenities | Golf Nearby, Recreation, Schools, Shopping |
| Landscape Features | Landscaped, Level |
| Sewer | Municipal Sewage System |
| Size Total Text | Under 1 Acre |
| Zoning Type | Unknown |
Rooms
| Level | Type | Length | Width | Dimensions |
|---|---|---|---|---|
| Main Level | 4pc Bathroom | 8'9'' x 8'5'' | ||
| Main Level | 5pc Ensuite Bath | 12'10'' x 8'5'' | ||
| Main Level | Bedroom | 11'10'' x 9'0'' | ||
| Main Level | Dining Room | 15'4'' x 9'8'' | ||
| Main Level | Family Room | 18'3'' x 14'8'' | ||
| Main Level | Kitchen | 15'4'' x 13'3'' | ||
| Main Level | Living Room | 14'0'' x 8'11'' | ||
| Main Level | Primary Bedroom | 12'11'' x 19'3'' |
https://www.realtor.ca/real-estate/28151302/301-mckinney-road-unit-304-oliver-oliver






























