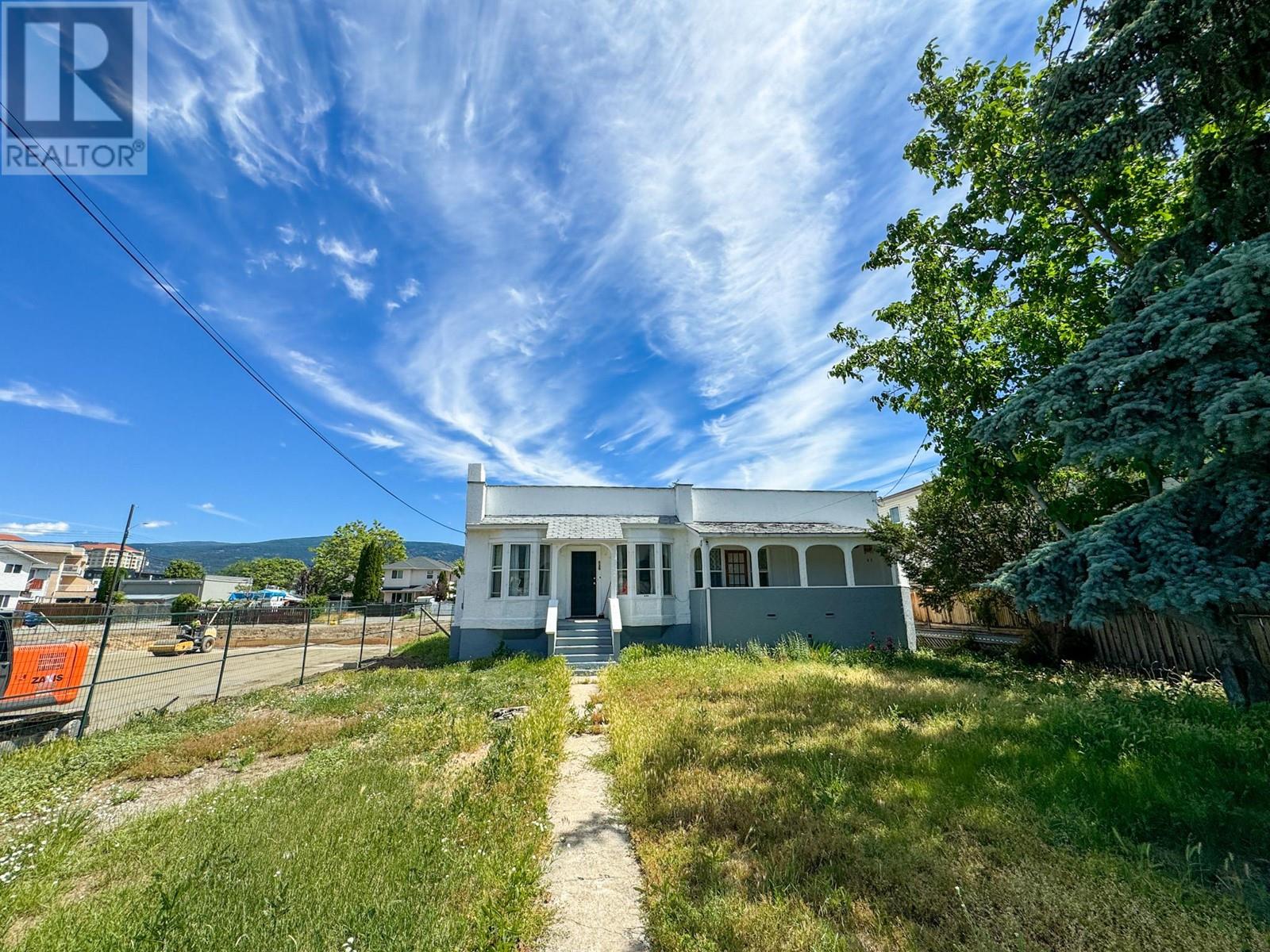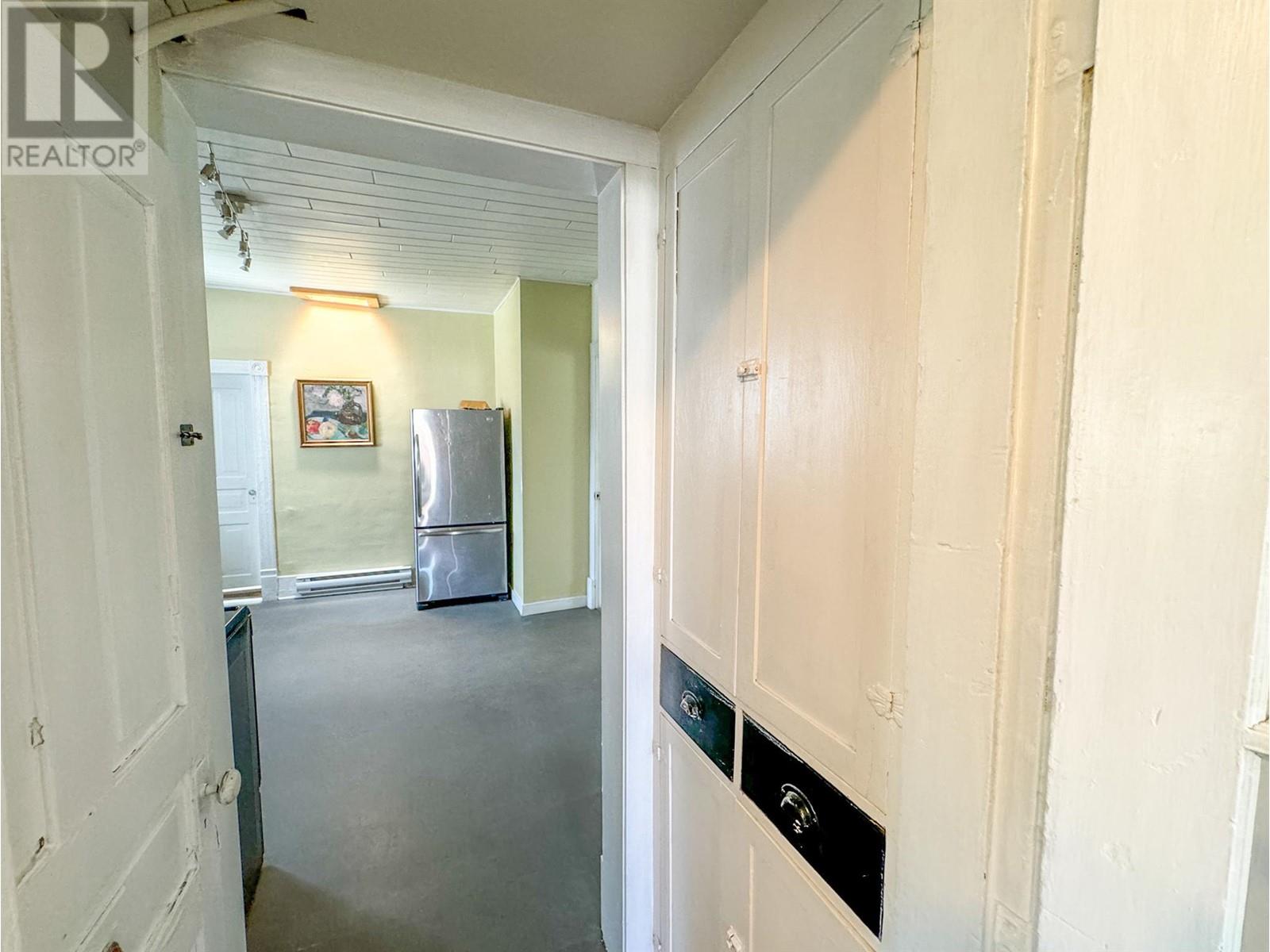Pamela Hanson PREC* | 250-486-1119 (cell) | pamhanson@remax.net
Heather Smith Licensed Realtor | 250-486-7126 (cell) | hsmith@remax.net
302 Rigsby Street Penticton, British Columbia V2A 5S7
Interested?
Contact us for more information
3 Bedroom
2 Bathroom
3173 sqft
Fireplace
See Remarks
Other
$675,000
Are you looking for a character home close to the beach? 302 Rigsby has so much potential for an investor or first time home buyers. The property is located on .21 of an acre with back lane access. With the new changes within the province for developing and depending on all approvals and set backs you could have multiple units on this property. Contact the listing agent today for more information (id:52811)
Property Details
| MLS® Number | 10318178 |
| Property Type | Single Family |
| Neigbourhood | Main North |
| Parking Space Total | 1 |
Building
| Bathroom Total | 2 |
| Bedrooms Total | 3 |
| Basement Type | Cellar |
| Constructed Date | 1912 |
| Construction Style Attachment | Detached |
| Cooling Type | See Remarks |
| Exterior Finish | Stucco |
| Fireplace Present | Yes |
| Fireplace Type | Insert |
| Heating Fuel | Electric |
| Heating Type | Other |
| Stories Total | 1 |
| Size Interior | 3173 Sqft |
| Type | House |
| Utility Water | Municipal Water |
Parking
| See Remarks | |
| Other |
Land
| Acreage | No |
| Sewer | Municipal Sewage System |
| Size Frontage | 60 Ft |
| Size Irregular | 0.21 |
| Size Total | 0.21 Ac|under 1 Acre |
| Size Total Text | 0.21 Ac|under 1 Acre |
| Zoning Type | Unknown |
Rooms
| Level | Type | Length | Width | Dimensions |
|---|---|---|---|---|
| Main Level | Primary Bedroom | 11'6'' x 9'4'' | ||
| Main Level | Living Room | 14'8'' x 12'11'' | ||
| Main Level | Laundry Room | 7'11'' x 6'10'' | ||
| Main Level | Kitchen | 13'5'' x 13'1'' | ||
| Main Level | Family Room | 19'4'' x 11'6'' | ||
| Main Level | 4pc Ensuite Bath | Measurements not available | ||
| Main Level | Dining Room | 12'11'' x 7'5'' | ||
| Main Level | Den | 9'4'' x 9'3'' | ||
| Main Level | Bedroom | 8'7'' x 7'8'' | ||
| Main Level | Bedroom | 13'3'' x 7'8'' | ||
| Main Level | 3pc Bathroom | Measurements not available |
https://www.realtor.ca/real-estate/27163405/302-rigsby-street-penticton-main-north











