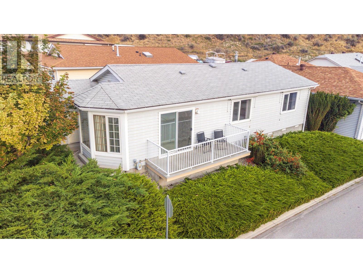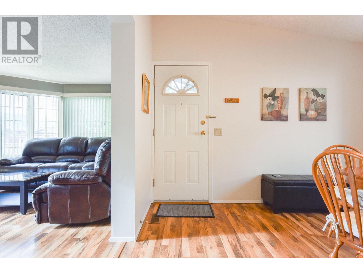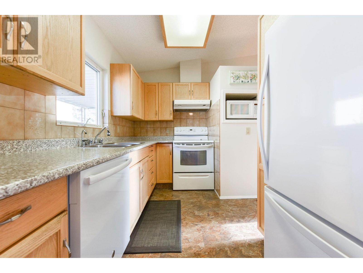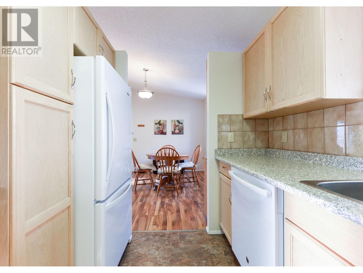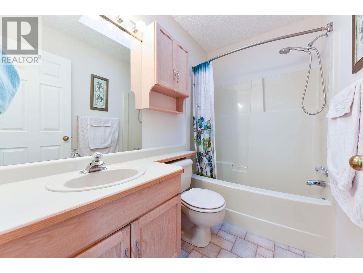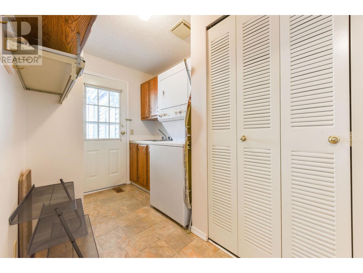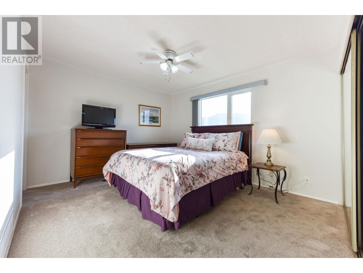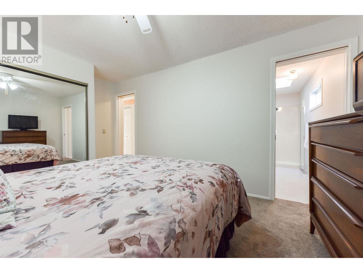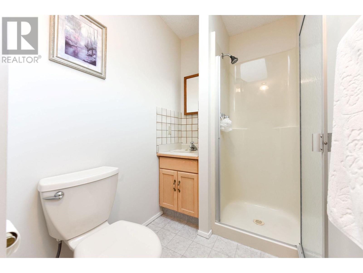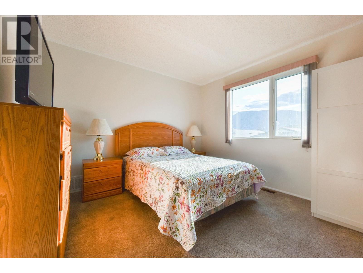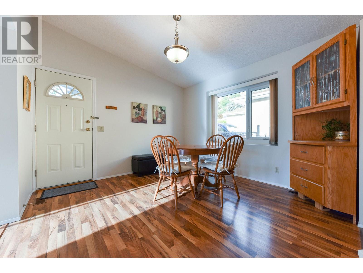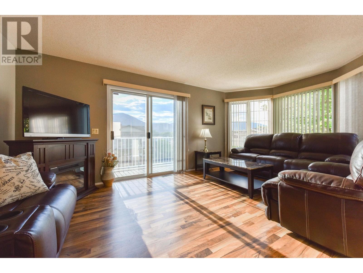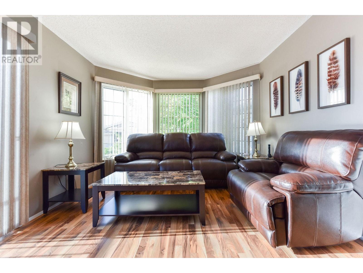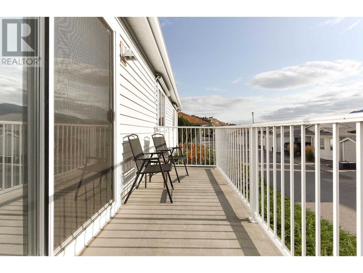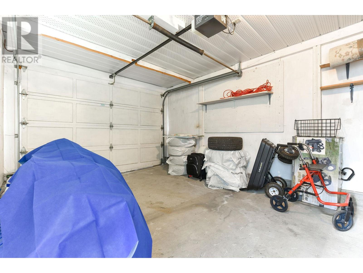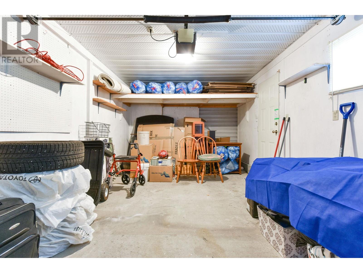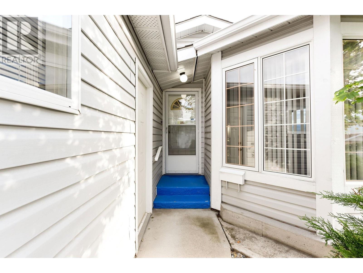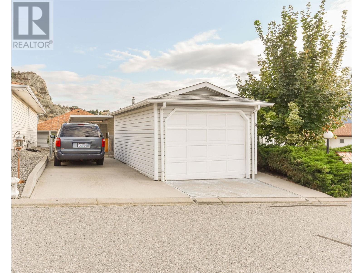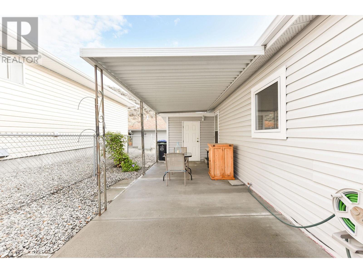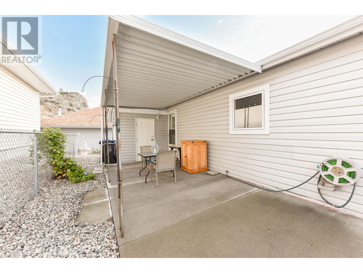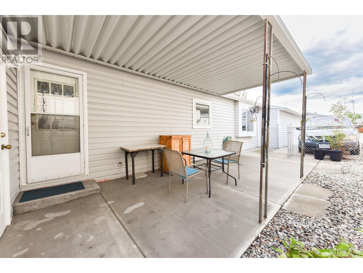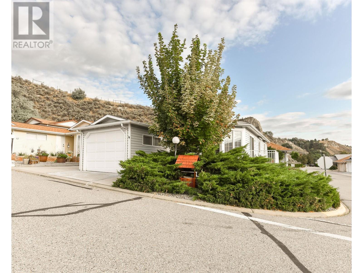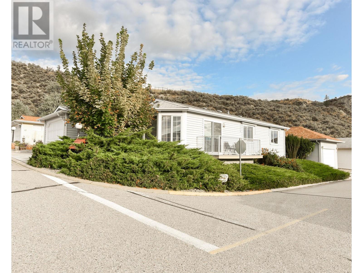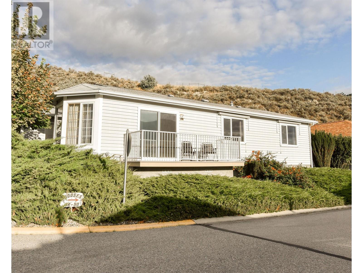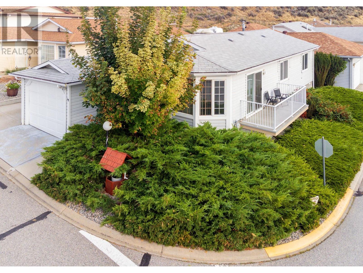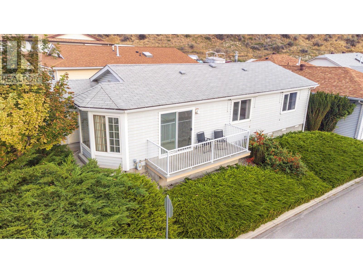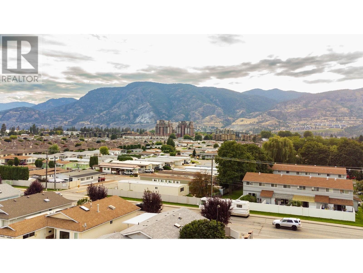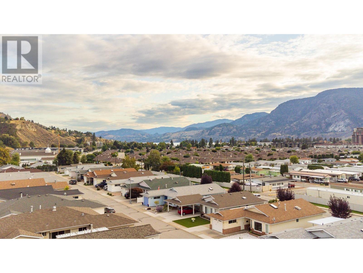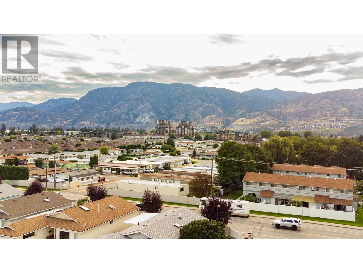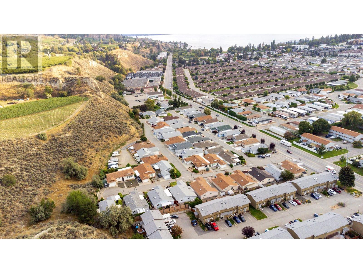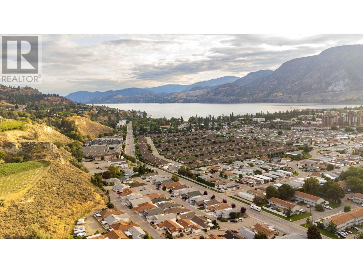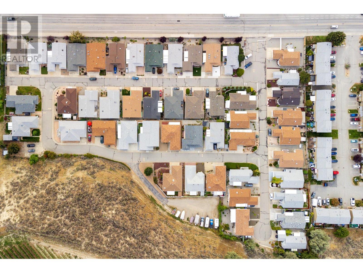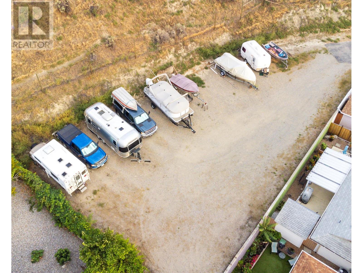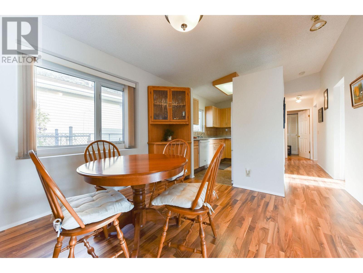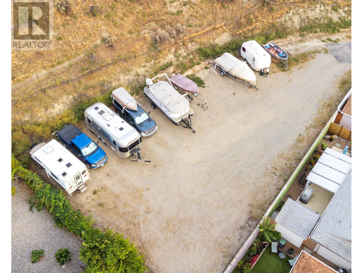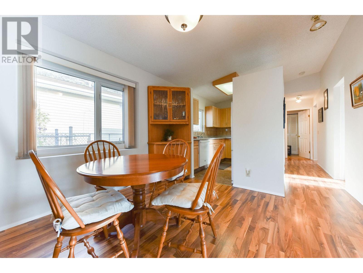Pamela Hanson PREC* | 250-486-1119 (cell) | pamhanson@remax.net
Heather Smith Licensed Realtor | 250-486-7126 (cell) | hsmith@remax.net
3096 South Main Street Unit# 13 Penticton, British Columbia V2A 8C4
Interested?
Contact us for more information
$449,900Maintenance, Property Management
$100 Monthly
Maintenance, Property Management
$100 MonthlyHere is your opportunity to purchase that two bed two bath true rancher close to Skaha Beach, in a sought after 55+ community. This immaculate home is move in ready with a well appointed kitchen, dining room and living room, with a vaulted ceiling. Great space for entertaining friends and family. The Primary bedroom has it's own private 3 piece ensuite. A spacious guest bedroom and second, four piece bath as well. A fantastic west facing deck affords you great mountain views and the private, east facing covered patio allows you to relax with friends anytime you feel like it. In home laundry room, storage space and attached garage finish off this home. Lakewood Estates has RV parking (limited) and is excellently located in the south end of Penticton. Easy walk to Skaha Lake, the marina, parks and the local grocery store. The Penticton Senior Drop in Center with Pickle Ball courts, and numerous social events is just a short stroll down the road. This is a must see package. (id:52811)
Property Details
| MLS® Number | 10324419 |
| Property Type | Single Family |
| Neigbourhood | Main South |
| Community Name | Lakewood Estates |
| Community Features | Rentals Allowed With Restrictions, Seniors Oriented |
| Features | Balcony |
| Parking Space Total | 2 |
| View Type | Mountain View |
Building
| Bathroom Total | 2 |
| Bedrooms Total | 2 |
| Amenities | Rv Storage |
| Appliances | Refrigerator, Dishwasher, Oven - Electric, Washer & Dryer |
| Basement Type | Crawl Space |
| Constructed Date | 1987 |
| Construction Style Attachment | Detached |
| Cooling Type | Central Air Conditioning |
| Exterior Finish | Vinyl Siding |
| Flooring Type | Mixed Flooring |
| Heating Type | Forced Air, See Remarks |
| Roof Material | Asphalt Shingle |
| Roof Style | Unknown |
| Stories Total | 1 |
| Size Interior | 954 Sqft |
| Type | House |
| Utility Water | Municipal Water |
Parking
| Breezeway | |
| Attached Garage | 1 |
Land
| Acreage | No |
| Sewer | Municipal Sewage System |
| Size Irregular | 0.08 |
| Size Total | 0.08 Ac|under 1 Acre |
| Size Total Text | 0.08 Ac|under 1 Acre |
| Zoning Type | Residential |
Rooms
| Level | Type | Length | Width | Dimensions |
|---|---|---|---|---|
| Main Level | Primary Bedroom | 13'3'' x 11'3'' | ||
| Main Level | Living Room | 18'0'' x 11'3'' | ||
| Main Level | Kitchen | 10' x 8'0'' | ||
| Main Level | 3pc Ensuite Bath | Measurements not available | ||
| Main Level | Dining Room | 11'8'' x 8'0'' | ||
| Main Level | Bedroom | 12'0'' x 11'0'' | ||
| Main Level | 4pc Bathroom | Measurements not available |
https://www.realtor.ca/real-estate/27433182/3096-south-main-street-unit-13-penticton-main-south


