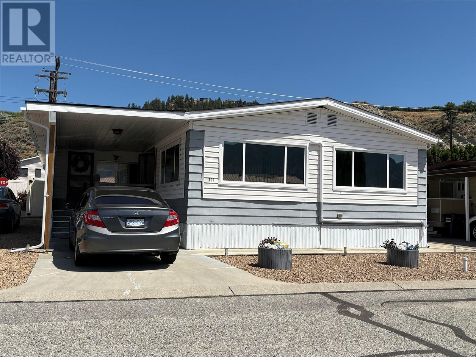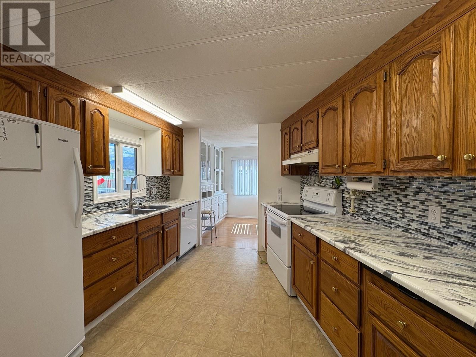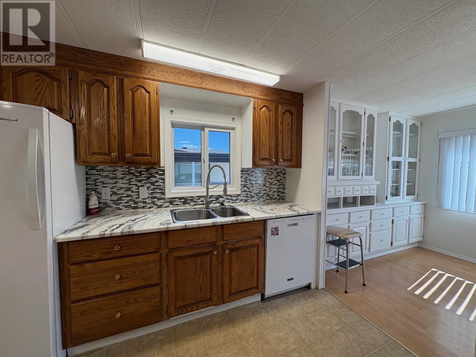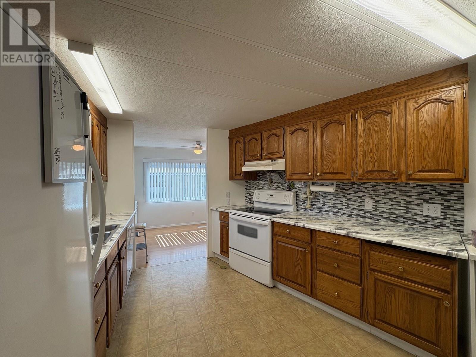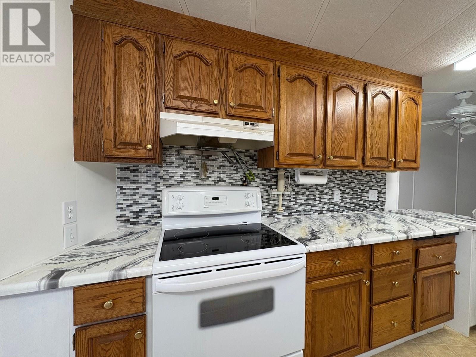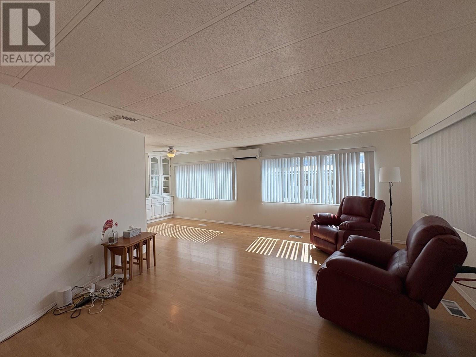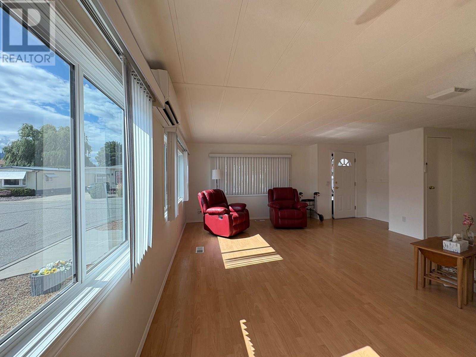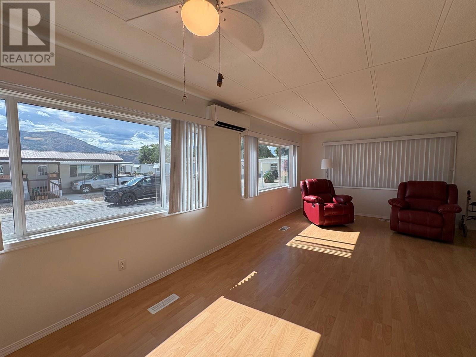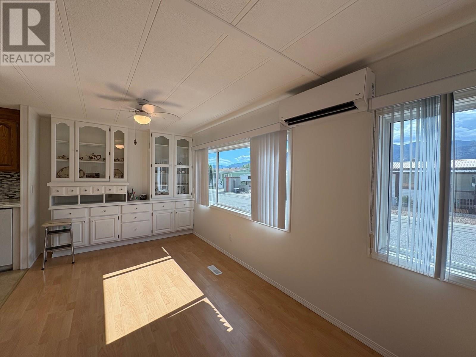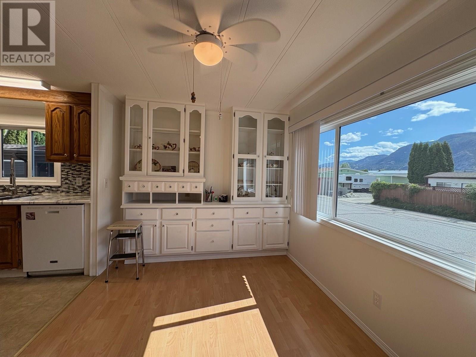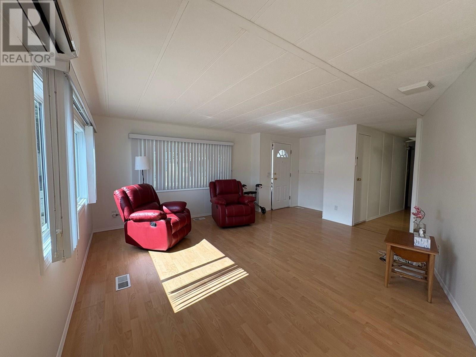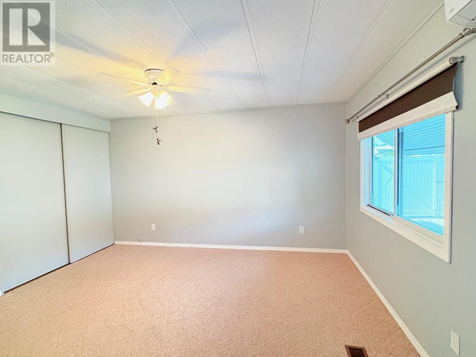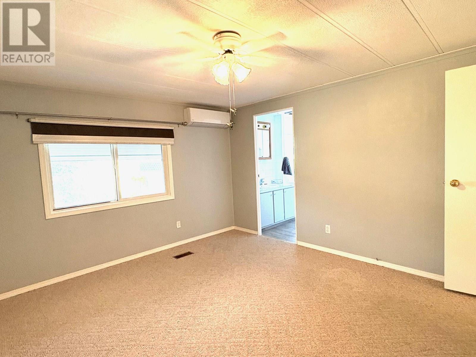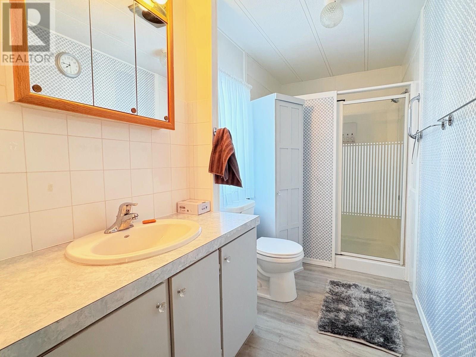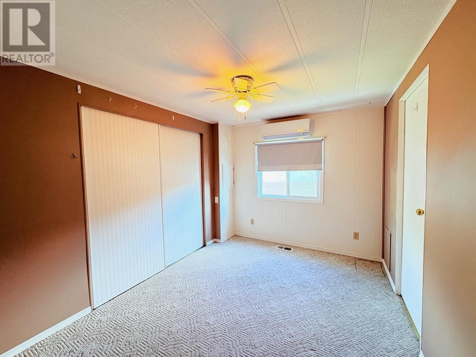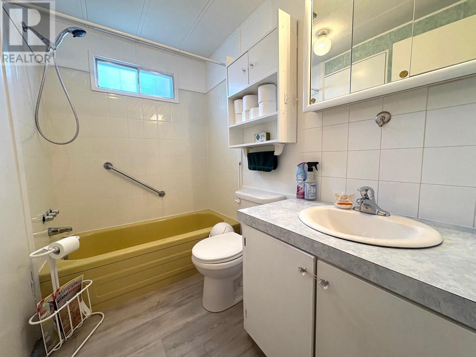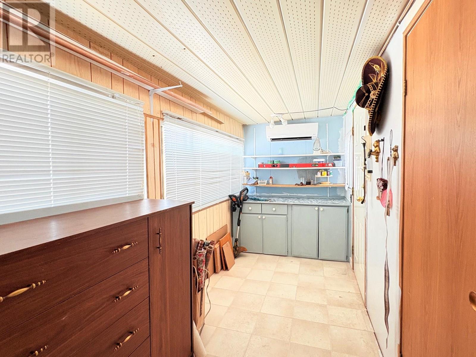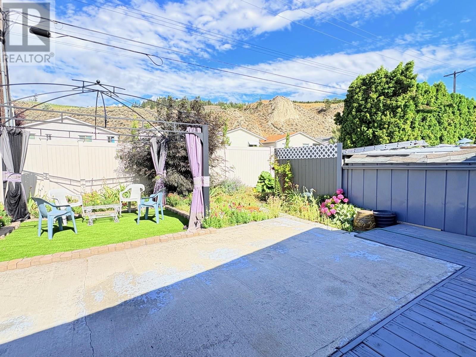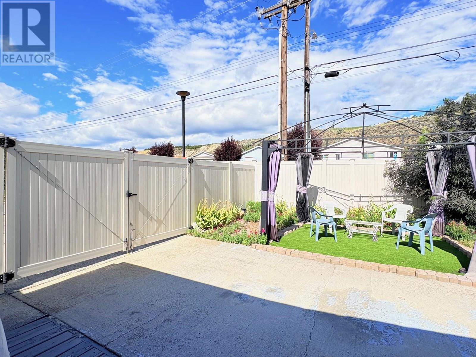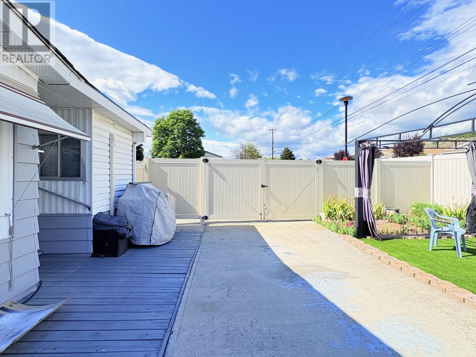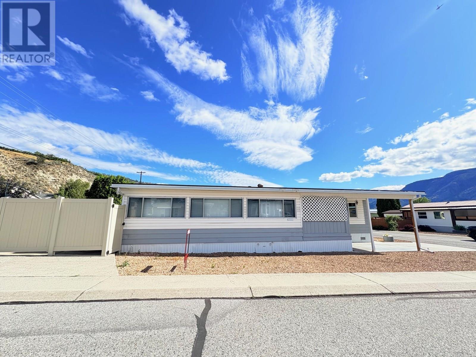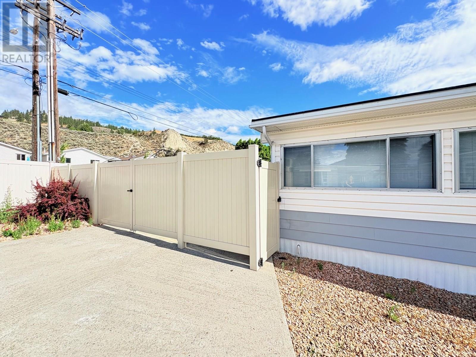Pamela Hanson PREC* | 250-486-1119 (cell) | pamhanson@remax.net
Heather Smith Licensed Realtor | 250-486-7126 (cell) | hsmith@remax.net
3105 South Main Street Unit# 201 Penticton, British Columbia V2A 5G6
Interested?
Contact us for more information
$379,900Maintenance, Pad Rental
$207.88 Monthly
Maintenance, Pad Rental
$207.88 MonthlyDouble wide corner lot mobile in most sought out Caravilla Estates. Bright, open kitchen freshly painted with newer fridge, washer and dryer. Two bedrooms and two bathrooms with large addition perfect for games room, den or craft room. Very spacious fully fenced backyard with new vinyl 6ft high fencing as well gate to access extra parking. New heat pump for heating and cooling, 2 storage sheds and covered back porch. Walk in pantry and lots of storage in this home. Community pool and recreation room. Great location close to Skaha Lake. (id:52811)
Property Details
| MLS® Number | 10355623 |
| Property Type | Single Family |
| Neigbourhood | Main South |
| Community Name | Caravilla Estates |
| Amenities Near By | Airport, Recreation, Schools, Shopping |
| Community Features | Adult Oriented, Pets Not Allowed, Seniors Oriented |
| Pool Type | Indoor Pool |
| Structure | Clubhouse |
| View Type | Mountain View |
Building
| Bathroom Total | 2 |
| Bedrooms Total | 2 |
| Amenities | Clubhouse |
| Appliances | Refrigerator, Dishwasher, Oven, Washer & Dryer |
| Constructed Date | 1978 |
| Cooling Type | Heat Pump |
| Exterior Finish | Vinyl Siding |
| Flooring Type | Carpeted, Laminate |
| Heating Type | Heat Pump |
| Roof Material | Asphalt Shingle |
| Roof Style | Unknown |
| Stories Total | 1 |
| Size Interior | 1400 Sqft |
| Type | Manufactured Home |
| Utility Water | Municipal Water |
Parking
| Additional Parking | |
| Carport |
Land
| Acreage | No |
| Current Use | Other |
| Fence Type | Fence |
| Land Amenities | Airport, Recreation, Schools, Shopping |
| Sewer | Municipal Sewage System |
| Size Irregular | 0.09 |
| Size Total | 0.09 Ac|under 1 Acre |
| Size Total Text | 0.09 Ac|under 1 Acre |
Rooms
| Level | Type | Length | Width | Dimensions |
|---|---|---|---|---|
| Main Level | 4pc Bathroom | Measurements not available | ||
| Main Level | Den | 13' x 7'10'' | ||
| Main Level | Bedroom | 9'4'' x 9' | ||
| Main Level | 4pc Ensuite Bath | Measurements not available | ||
| Main Level | Primary Bedroom | 13' x 11'6'' | ||
| Main Level | Kitchen | 13'9'' x 11'6'' | ||
| Main Level | Dining Room | 9' x 9' | ||
| Main Level | Living Room | 16'0'' x 15' |
https://www.realtor.ca/real-estate/28589845/3105-south-main-street-unit-201-penticton-main-south


