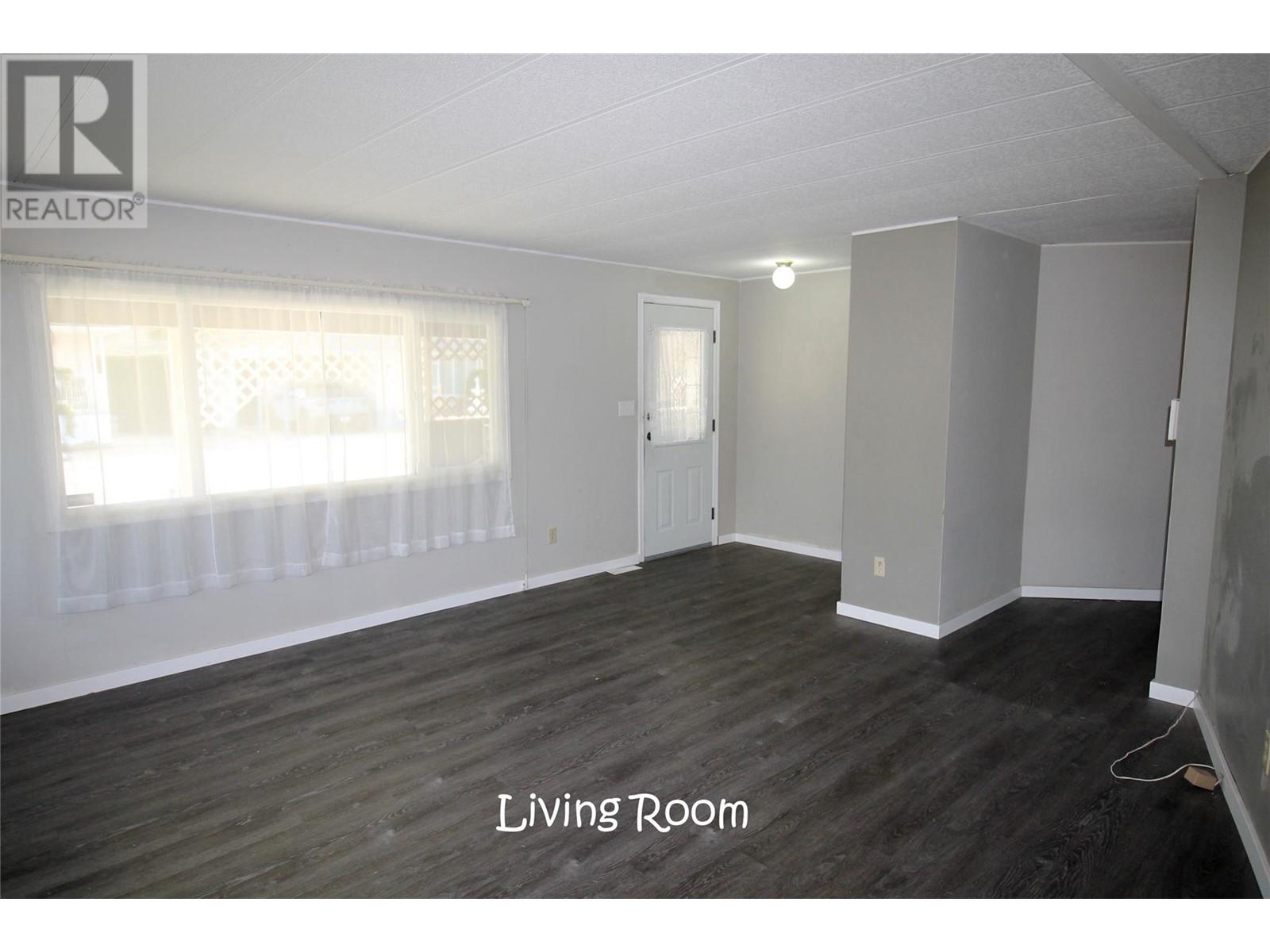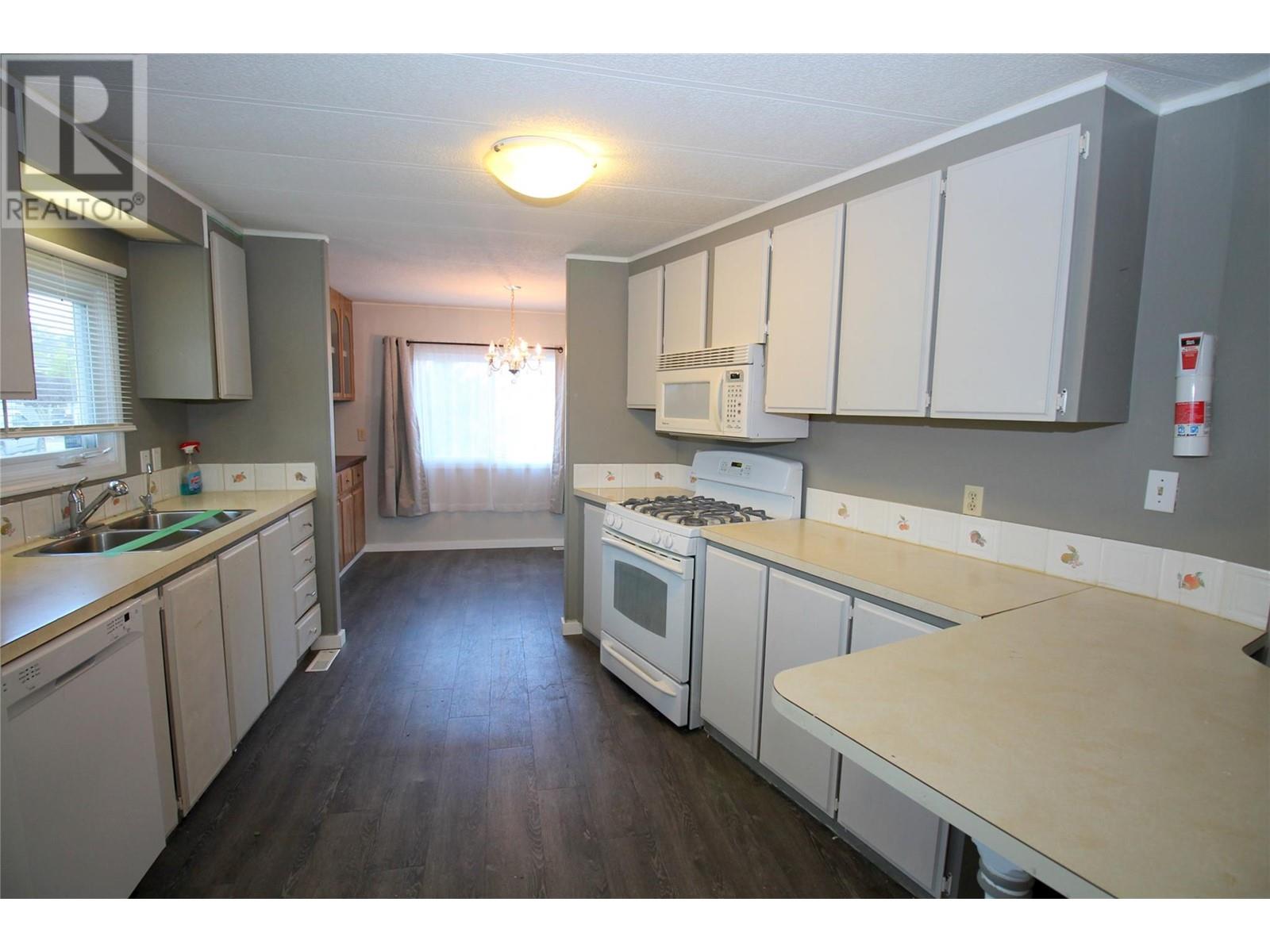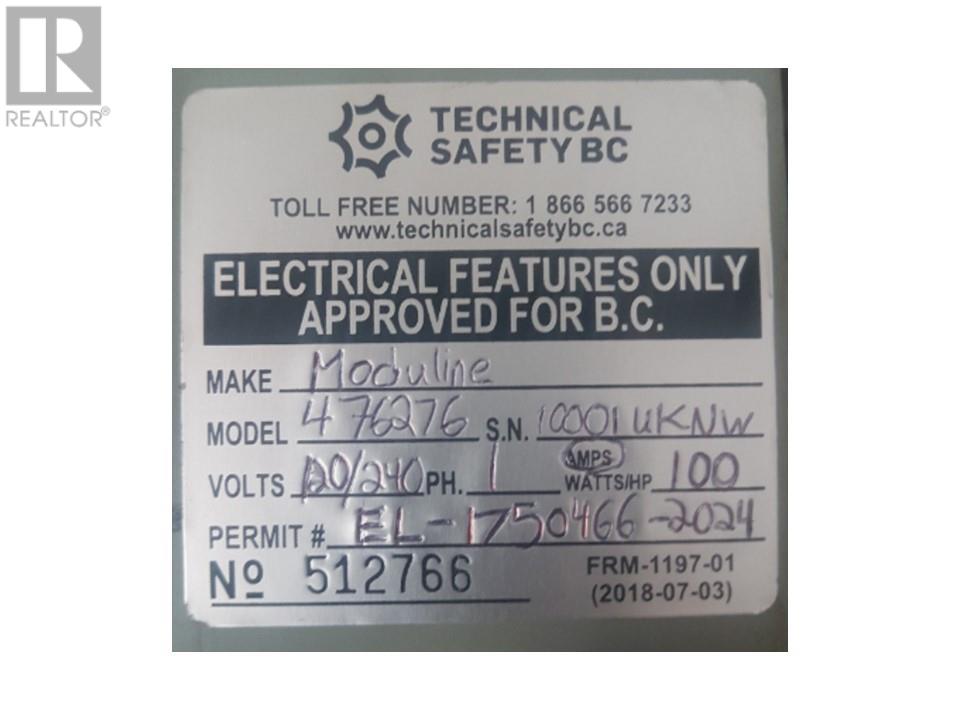3 Bedroom
1 Bathroom
1056 sqft
Indoor Pool
Forced Air, See Remarks
Level, Underground Sprinkler
$309,000
Welcome to Caravilla Estates, where you own the land and enjoy the comfort and convenience of a 55+ community. Caravilla Estates offers a well-maintained, pet-free, and rental-free environment, promoting a peaceful lifestyle. Located within walking distance to the beach, park, tennis courts and shopping, this home is perfectly located for those who love to enjoy the best of what the Okanagan has to offer. This 3-bedroom, 1-bathroom 1,056 sq.ft. double-wide mobile home has been renovated over the years, with a recently-approved electrical Silver Label. Furnace was recently inspected. Newer laminate flooring. Enjoy the covered 9 x 22 foot porch, which enhances your living area. Carport out front and open-parking space for a small vehicle. Enjoy green-space for your own garden in the private, fenced back yard. The bare land strata fees are $207.88 per month, providing access to the clubhouse with social room, inviting indoor pool, and well-kept park. Embrace the vibrant Okanagan lifestyle with nearby amenities such as the Senior Drop-In Center with pickle ball courts, Skaha Beach, tennis courts, golf course, and shopping. Quick possession possible. Call your Realtor for further details. (id:52811)
Property Details
|
MLS® Number
|
10326460 |
|
Property Type
|
Single Family |
|
Neigbourhood
|
Main South |
|
Community Name
|
Caravilla Estates |
|
Amenities Near By
|
Golf Nearby, Public Transit, Airport, Recreation, Shopping |
|
Community Features
|
Adult Oriented, Pets Not Allowed, Rentals Not Allowed, Seniors Oriented |
|
Features
|
Level Lot |
|
Parking Space Total
|
2 |
|
Pool Type
|
Indoor Pool |
|
Storage Type
|
Storage |
|
Structure
|
Clubhouse |
|
View Type
|
Mountain View |
Building
|
Bathroom Total
|
1 |
|
Bedrooms Total
|
3 |
|
Amenities
|
Clubhouse |
|
Appliances
|
Refrigerator, Dishwasher, Cooktop - Gas, Oven, Washer & Dryer |
|
Constructed Date
|
1979 |
|
Fire Protection
|
Controlled Entry |
|
Flooring Type
|
Mixed Flooring |
|
Foundation Type
|
Block |
|
Heating Type
|
Forced Air, See Remarks |
|
Roof Material
|
Asphalt Shingle |
|
Roof Style
|
Unknown |
|
Stories Total
|
1 |
|
Size Interior
|
1056 Sqft |
|
Type
|
Manufactured Home |
|
Utility Water
|
Municipal Water |
Parking
Land
|
Acreage
|
No |
|
Fence Type
|
Fence |
|
Land Amenities
|
Golf Nearby, Public Transit, Airport, Recreation, Shopping |
|
Landscape Features
|
Level, Underground Sprinkler |
|
Sewer
|
Municipal Sewage System |
|
Size Irregular
|
0.09 |
|
Size Total
|
0.09 Ac|under 1 Acre |
|
Size Total Text
|
0.09 Ac|under 1 Acre |
|
Zoning Type
|
Unknown |
Rooms
| Level |
Type |
Length |
Width |
Dimensions |
|
Main Level |
4pc Bathroom |
|
|
Measurements not available |
|
Main Level |
Other |
|
|
9' x 22' |
|
Main Level |
Foyer |
|
|
4' x 6' |
|
Main Level |
Primary Bedroom |
|
|
10' x 11' |
|
Main Level |
Bedroom |
|
|
10' x 11' |
|
Main Level |
Bedroom |
|
|
7' x 9' |
|
Main Level |
Kitchen |
|
|
14' x 10' |
|
Main Level |
Dining Room |
|
|
7' x 9' |
|
Main Level |
Living Room |
|
|
15' x 13' |
Utilities
|
Electricity
|
Available |
|
Natural Gas
|
Available |
|
Sewer
|
Available |
|
Water
|
Available |
https://www.realtor.ca/real-estate/27558398/3105-south-main-street-unit-601-penticton-main-south





















