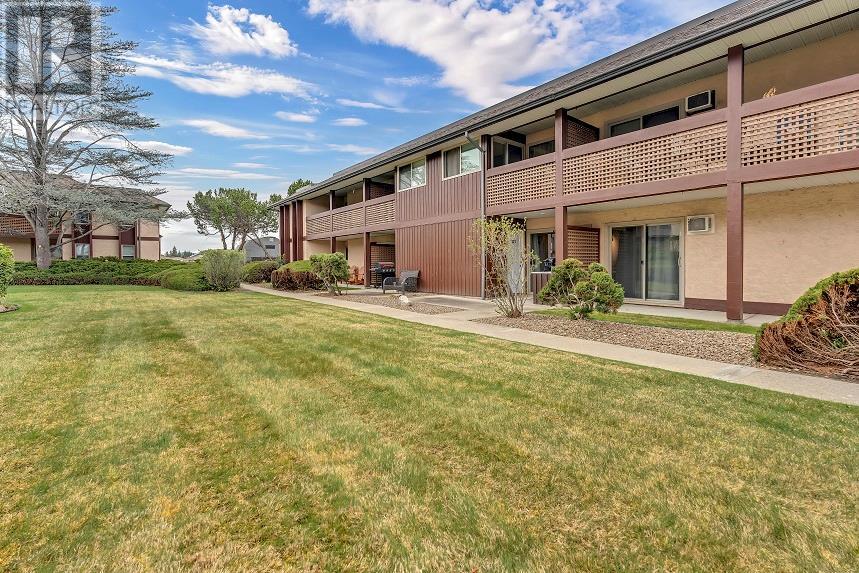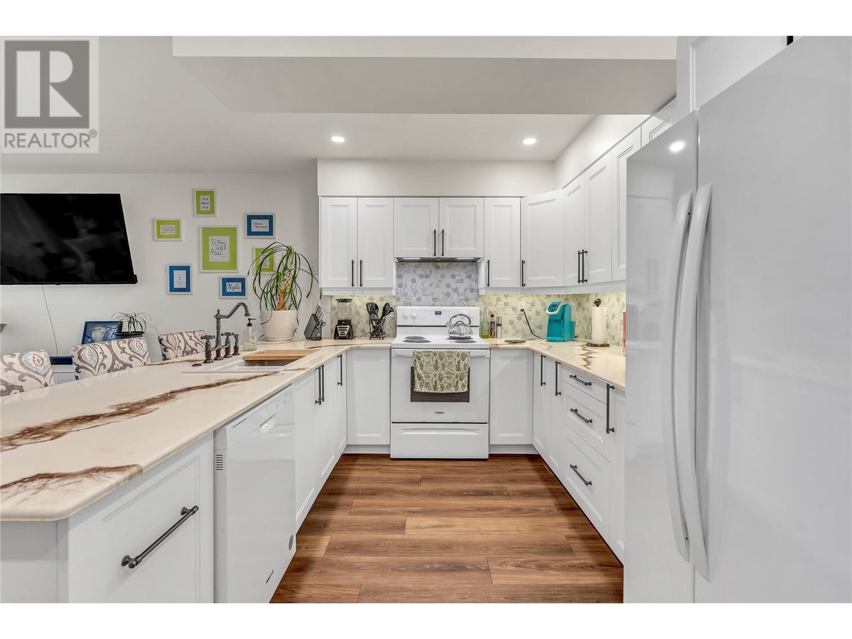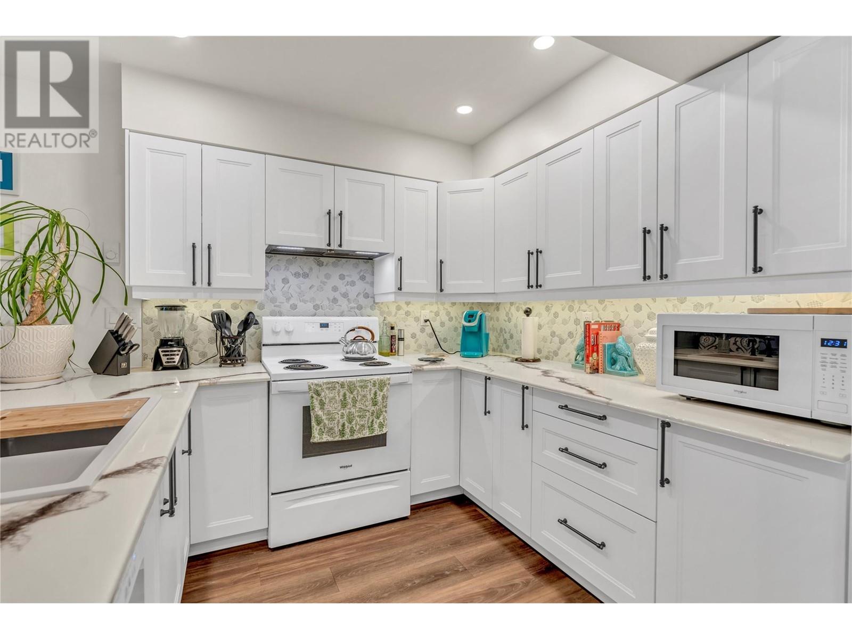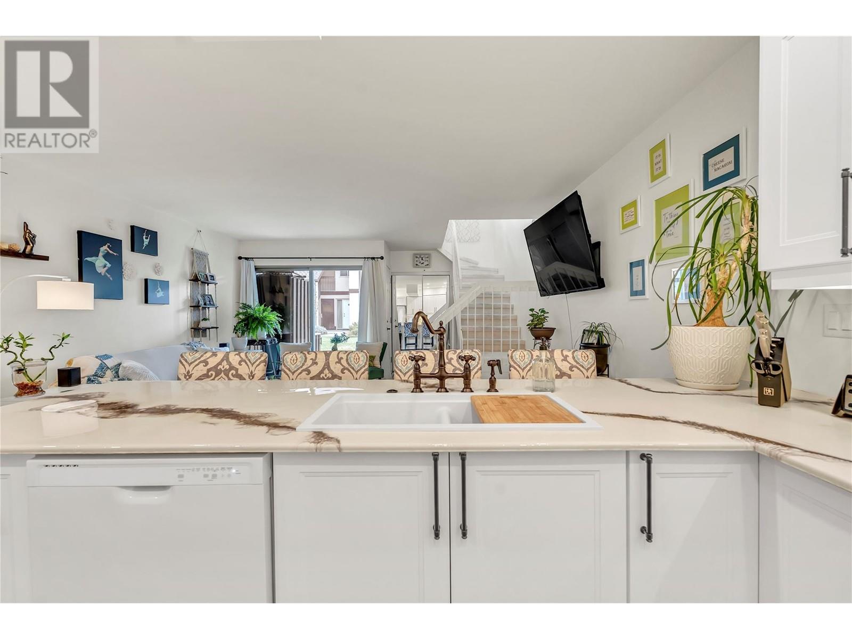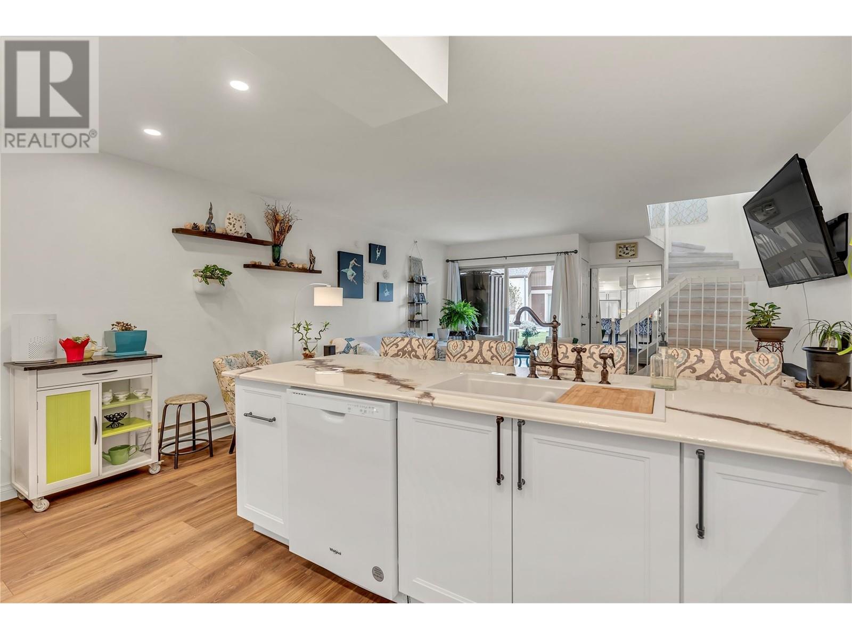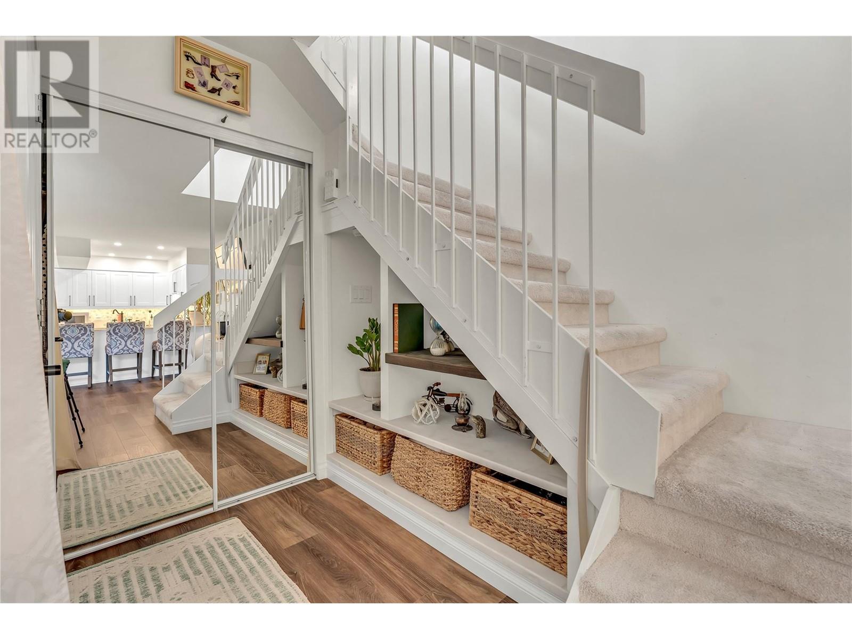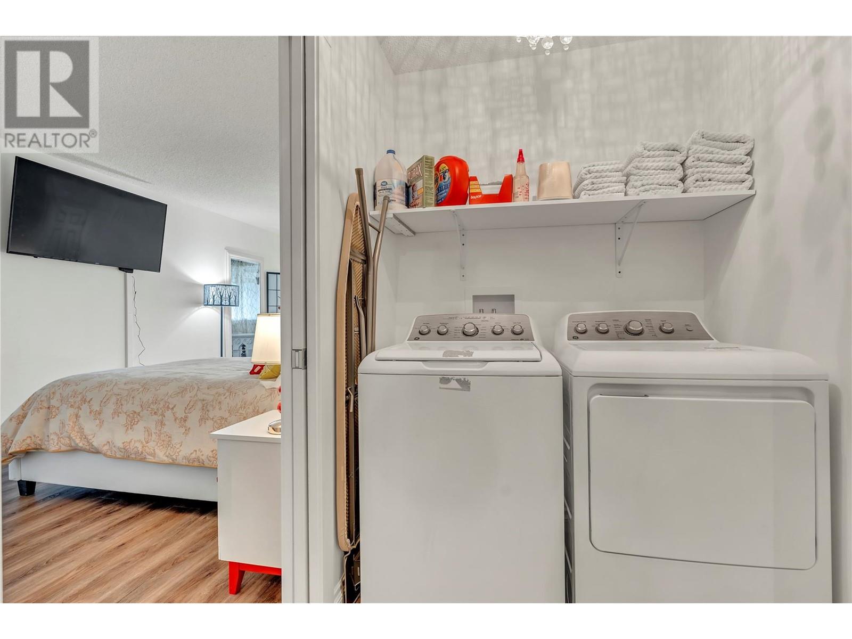Pamela Hanson PREC* | 250-486-1119 (cell) | pamhanson@remax.net
Heather Smith Licensed Realtor | 250-486-7126 (cell) | hsmith@remax.net
3140 Wilson Street Unit# 313 Penticton, British Columbia V2A 7K4
Interested?
Contact us for more information
$299,900Maintenance, Reserve Fund Contributions, Insurance, Property Management
$340.30 Monthly
Maintenance, Reserve Fund Contributions, Insurance, Property Management
$340.30 MonthlyOPEN HOUSE SATURDAY JUNE 28 10-11 AM. Thoughtfully renovated 1 Bed 1 Bath condo in Tiffany Gardens. The renovated kitchen has been opened up from the original closed-off layout, with new epoxy countertops complimented with updated white cabinets and a matching extended pantry storage unit. The new vinyl flooring up and down tastefully complements the light and bright space by bringing in some colour dynamics. Under the stairs has been smartly renovated to include a built-in shelving unit with a second accessible storage. The loft space has been closed off, adding extra usable square footage to the bedroom, and also adding a layer of privacy to the home. Additionally, the bathroom has been completely renovated with a tasteful white appearance. There is plenty of storage inside the laundry room. The unit has 2 outdoor spaces to be enjoyed, additionally the bottom patio has a custom storage unit. On a quiet street, within walking distance to Skaha Beach, shops, parks, and school, this location is Penticton perfection. (id:52811)
Property Details
| MLS® Number | 10342860 |
| Property Type | Single Family |
| Neigbourhood | Main South |
| Community Name | Tiffany Gardens |
| Amenities Near By | Public Transit, Airport, Park, Recreation, Schools, Shopping |
| Community Features | Pets Not Allowed |
| Features | Private Setting, Balcony |
| Parking Space Total | 1 |
Building
| Bathroom Total | 1 |
| Bedrooms Total | 1 |
| Appliances | Refrigerator, Dishwasher, Dryer, Oven - Electric, Range - Electric, Microwave, Washer |
| Architectural Style | Other |
| Constructed Date | 1981 |
| Cooling Type | Wall Unit |
| Exterior Finish | Stone, Wood Siding |
| Fire Protection | Controlled Entry |
| Flooring Type | Vinyl |
| Heating Type | Baseboard Heaters |
| Roof Material | Asphalt Shingle |
| Roof Style | Unknown |
| Stories Total | 2 |
| Size Interior | 920 Sqft |
| Type | Apartment |
| Utility Water | Municipal Water |
Land
| Acreage | No |
| Land Amenities | Public Transit, Airport, Park, Recreation, Schools, Shopping |
| Sewer | Municipal Sewage System |
| Size Total Text | Under 1 Acre |
| Zoning Type | Multi-family |
Rooms
| Level | Type | Length | Width | Dimensions |
|---|---|---|---|---|
| Second Level | Primary Bedroom | 28' x 11'4'' | ||
| Second Level | 4pc Bathroom | 8'5'' x 4'11'' | ||
| Main Level | Kitchen | 15'3'' x 9'5'' | ||
| Main Level | Living Room | 15'4'' x 15'3'' |
https://www.realtor.ca/real-estate/28149389/3140-wilson-street-unit-313-penticton-main-south


