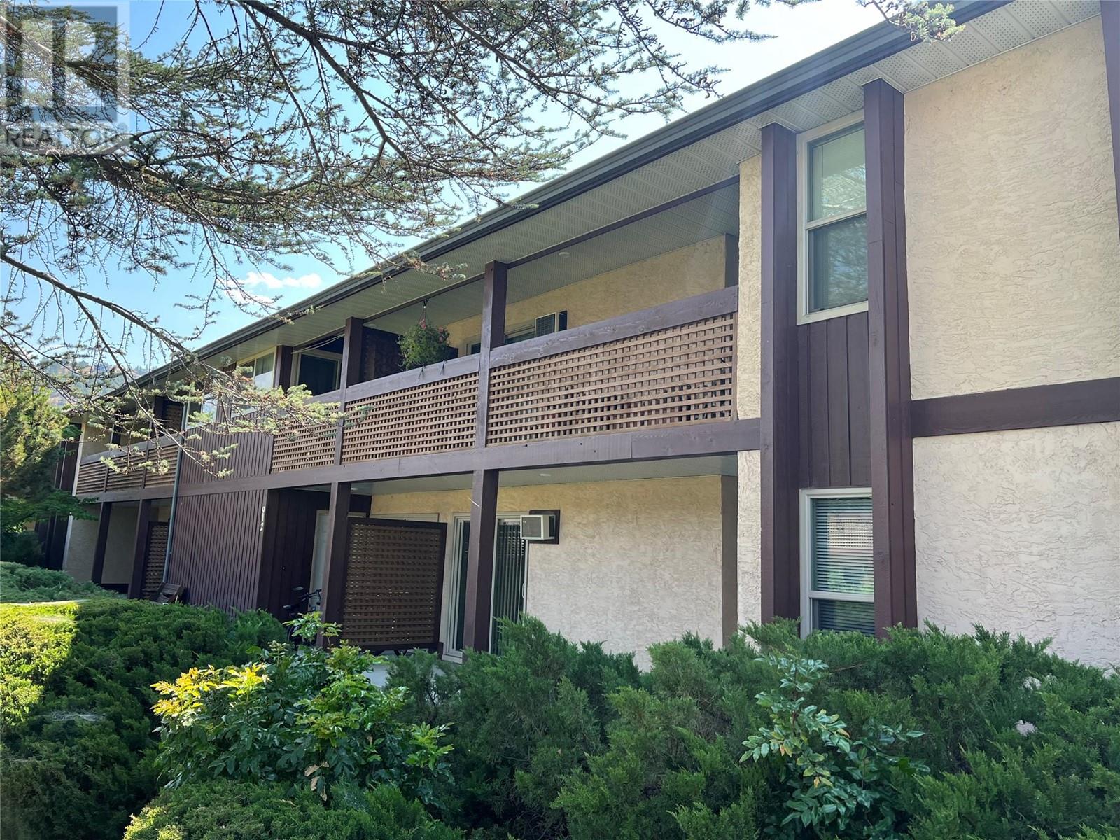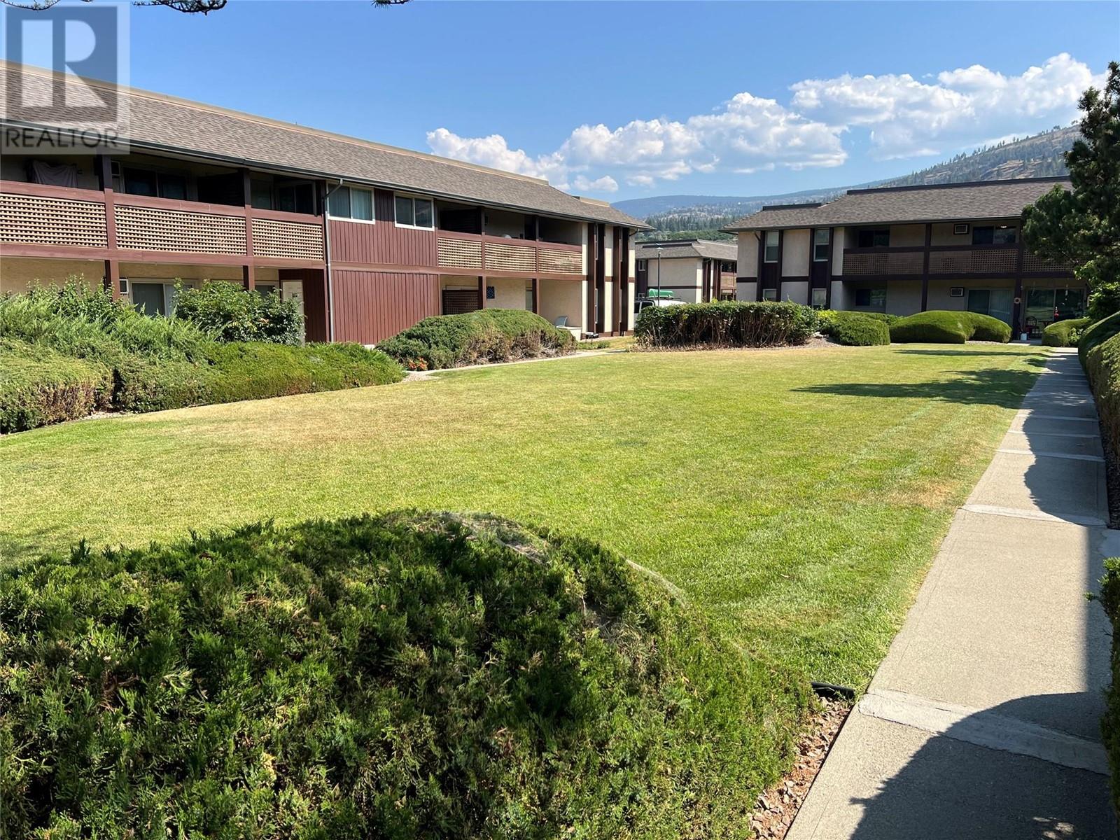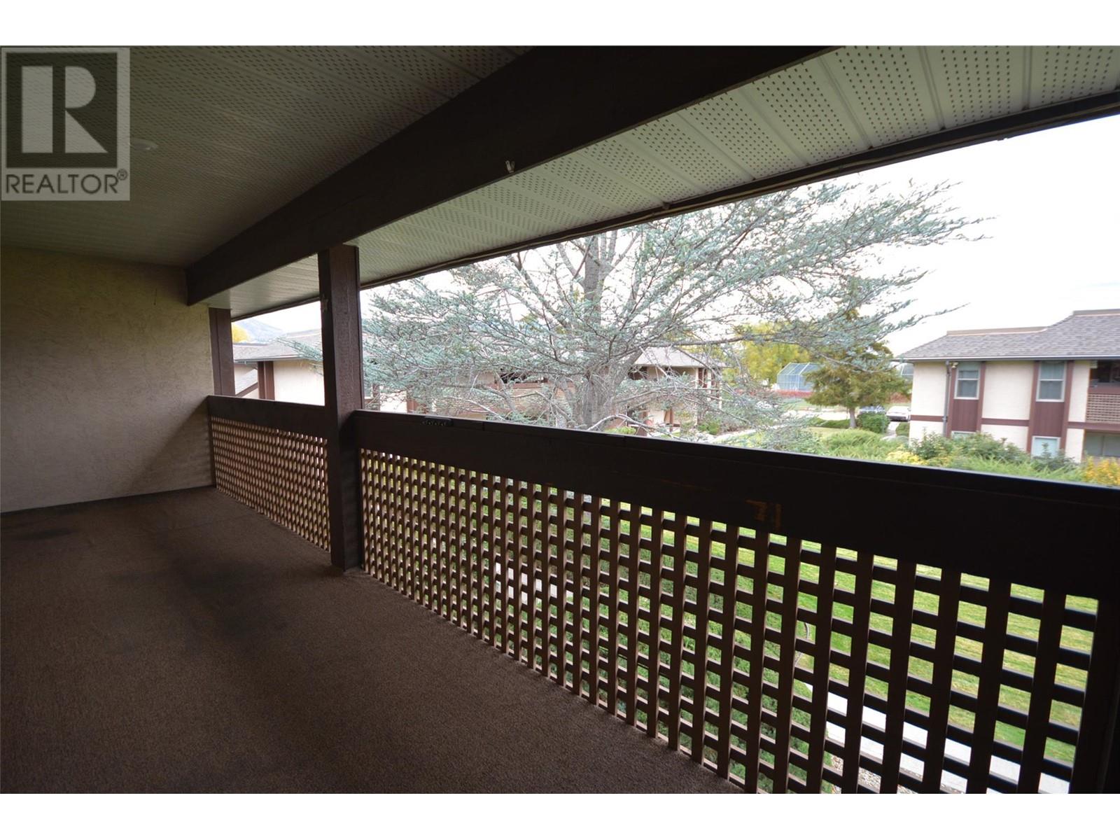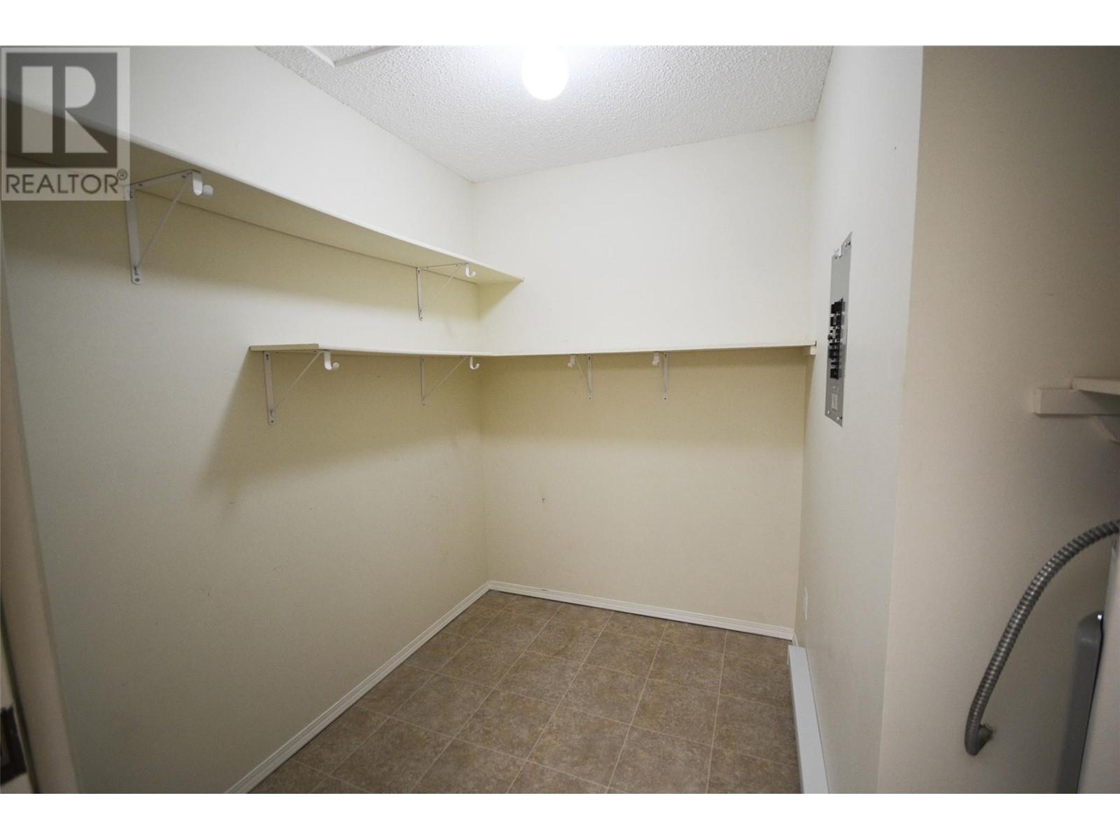Pamela Hanson PREC* | 250-486-1119 (cell) | pamhanson@remax.net
Heather Smith Licensed Realtor | 250-486-7126 (cell) | hsmith@remax.net
3140 Wilson Street Unit# 921 Penticton, British Columbia V2A 7K4
Interested?
Contact us for more information
$296,500Maintenance,
$345.13 Monthly
Maintenance,
$345.13 MonthlyWelcome to Tiffany Gardens! This desirable top-floor 2-bedroom unit offers a serene view of the peaceful green space. The home features updated flooring and paint throughout, baseboard heaters complemented by an updated window and door package. Located within walking distance to shopping, schools, and the beach, it provides convenience and comfort. The building has low strata fees, no age restrictions, and allows rentals, making it a great investment opportunity. Please note that pets are not permitted. On-site management and a dedicated caretaker ensure the property is well-maintained. Property is easy to view, quick possession available. (id:52811)
Property Details
| MLS® Number | 10322045 |
| Property Type | Single Family |
| Neigbourhood | Main South |
| Community Name | Tiffany Gardens |
| Amenities Near By | Recreation, Schools, Shopping |
| Community Features | Pets Not Allowed |
| Features | Level Lot |
| Parking Space Total | 1 |
Building
| Bathroom Total | 1 |
| Bedrooms Total | 2 |
| Appliances | Range, Refrigerator, Dishwasher, Dryer, Washer |
| Constructed Date | 1981 |
| Exterior Finish | Stucco |
| Fireplace Present | Yes |
| Fireplace Type | Insert |
| Heating Fuel | Electric |
| Heating Type | Baseboard Heaters |
| Roof Material | Asphalt Shingle |
| Roof Style | Unknown |
| Stories Total | 1 |
| Size Interior | 949 Sqft |
| Type | Apartment |
| Utility Water | Municipal Water |
Parking
| See Remarks | |
| Other |
Land
| Acreage | No |
| Land Amenities | Recreation, Schools, Shopping |
| Landscape Features | Level |
| Sewer | Municipal Sewage System |
| Size Total Text | Under 1 Acre |
| Zoning Type | Unknown |
Rooms
| Level | Type | Length | Width | Dimensions |
|---|---|---|---|---|
| Main Level | Pantry | 8'0'' x 8'0'' | ||
| Main Level | Primary Bedroom | 13'0'' x 10'0'' | ||
| Main Level | Living Room | 17'0'' x 12'0'' | ||
| Main Level | Laundry Room | 4'0'' x 7'0'' | ||
| Main Level | Kitchen | 9'0'' x 7'0'' | ||
| Main Level | Dining Room | 8'0'' x 7'0'' | ||
| Main Level | Bedroom | 11'0'' x 10'0'' | ||
| Main Level | 4pc Bathroom | Measurements not available |
https://www.realtor.ca/real-estate/27309153/3140-wilson-street-unit-921-penticton-main-south

























