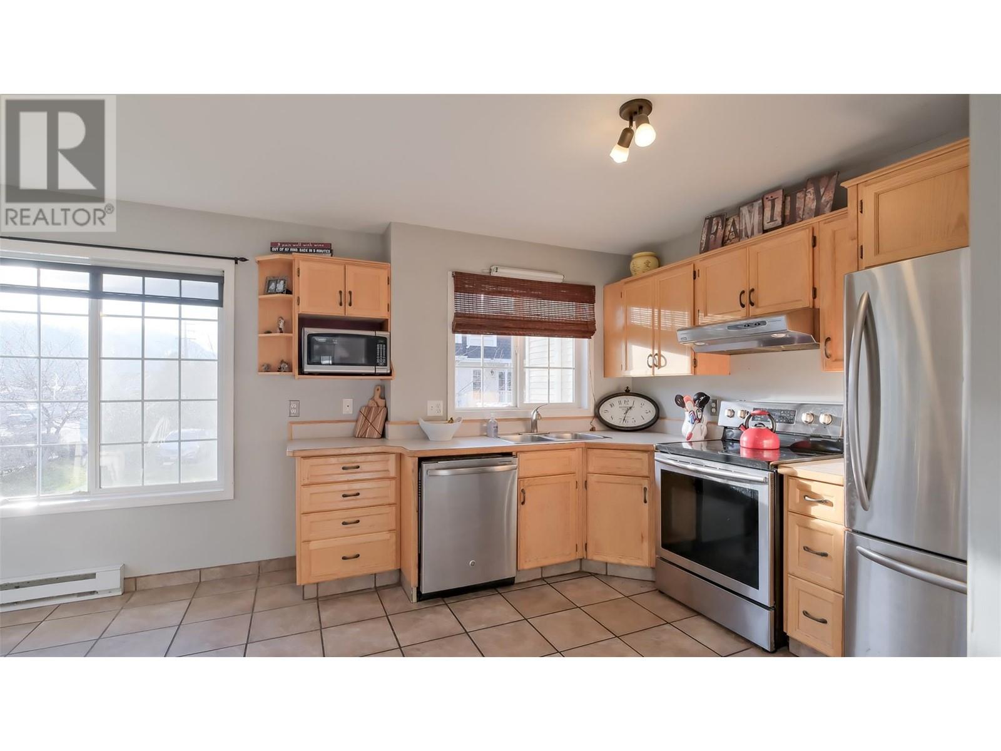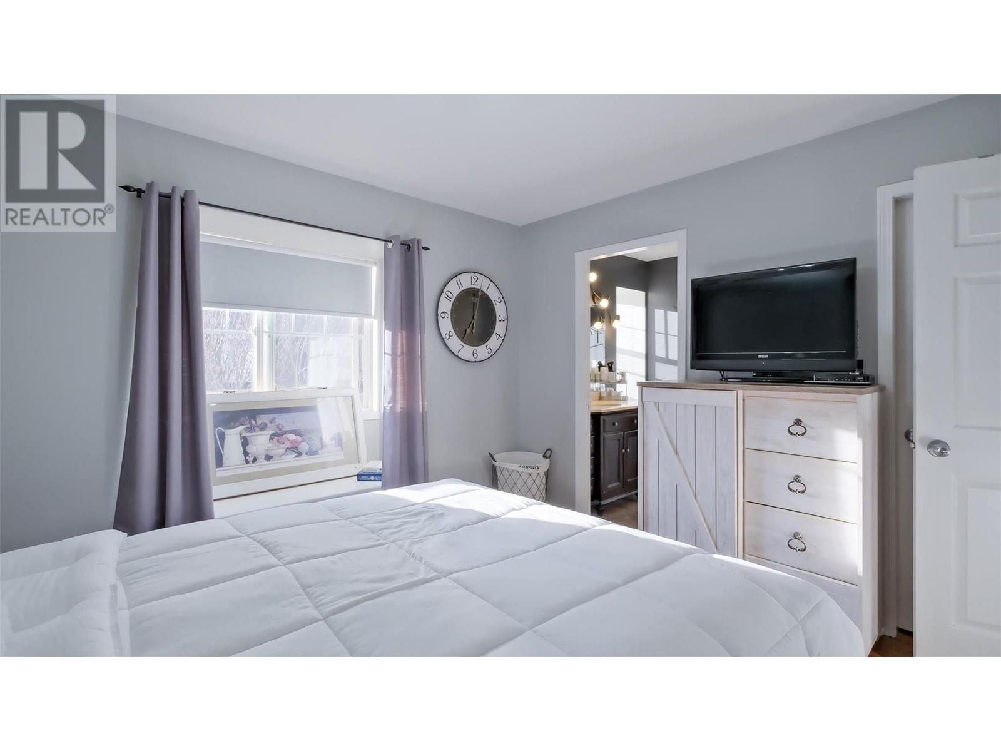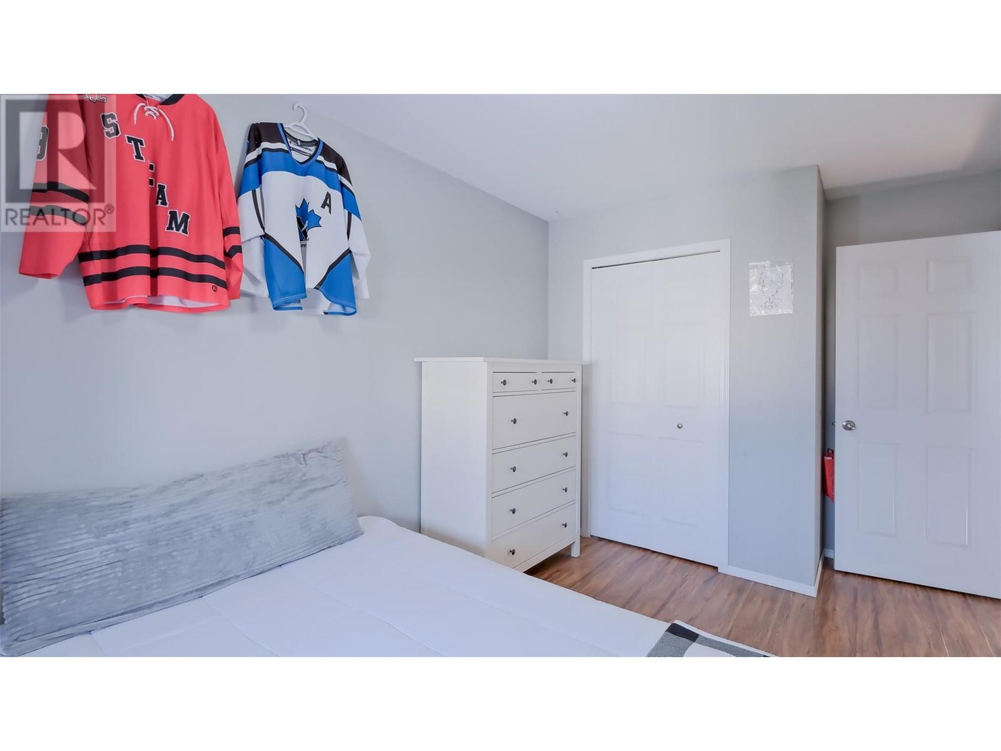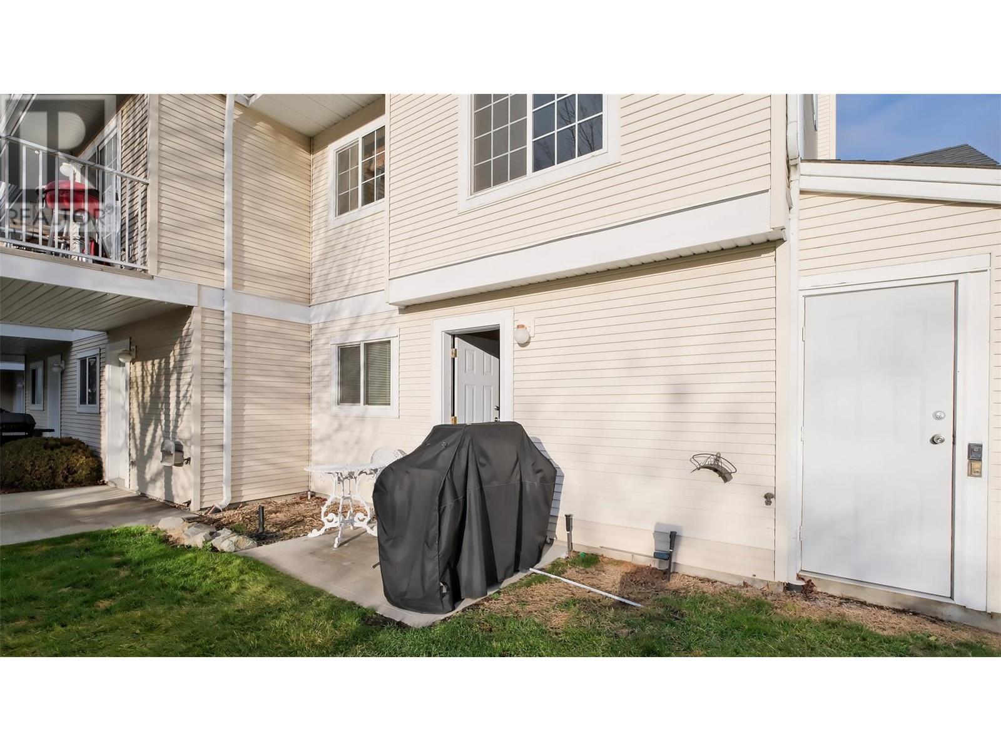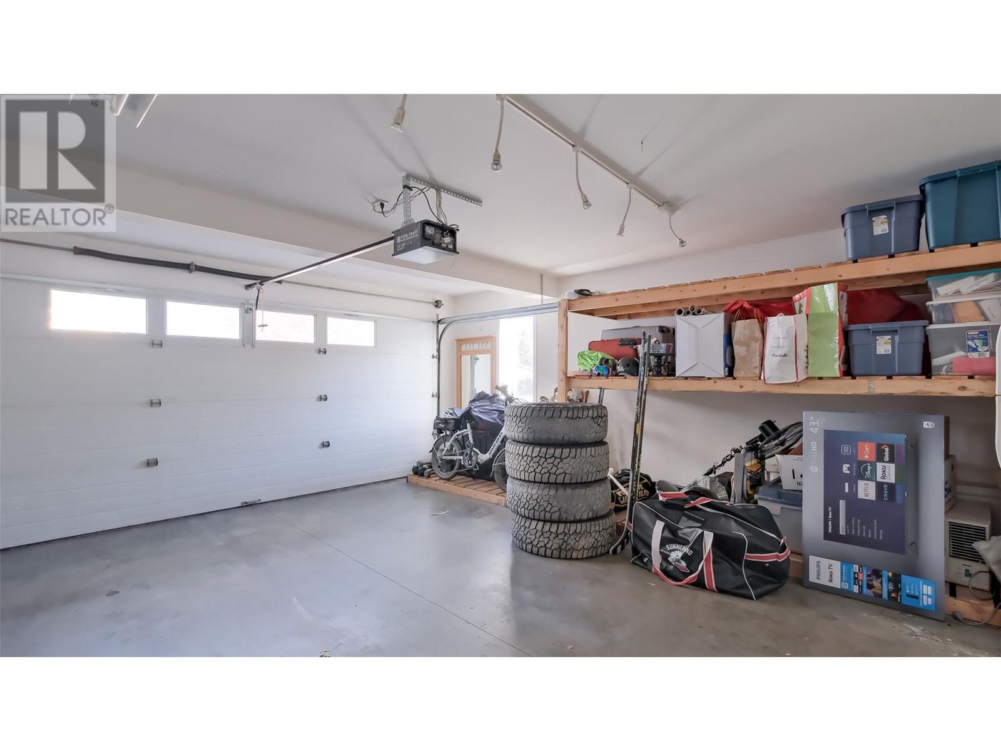Pamela Hanson PREC* | 250-486-1119 (cell) | pamhanson@remax.net
Heather Smith Licensed Realtor | 250-486-7126 (cell) | hsmith@remax.net
3145 Wilson Street Unit# 102 Penticton, British Columbia V2A 8J3
Interested?
Contact us for more information
$510,000Maintenance, Insurance, Property Management, Waste Removal, Water
$432.63 Monthly
Maintenance, Insurance, Property Management, Waste Removal, Water
$432.63 MonthlyThis bright and inviting townhome offers a spacious open floor plan, perfect for comfortable living. The oak kitchen features a cozy eating area framed by a large picture window, while the expansive living room has a gas fireplace and sliding glass doors that open to a generously sized deck—ideal for relaxation or entertaining. Upstairs, the master bedroom includes a walk-in closet and ensuite bathroom, accompanied by two additional bedrooms for family or guests. Tasteful laminate flooring throughout the home adds both style and practicality. The lower level features a large rec room with direct access to a patio, providing extra space for activities or entertaining. A highlight of this property is the double garage with side-by-side parking, offering convenience and ease. This townhome is a versatile and welcoming space for a variety of lifestyles. (id:52811)
Property Details
| MLS® Number | 10331524 |
| Property Type | Single Family |
| Neigbourhood | Main South |
| Community Features | Pet Restrictions, Pets Allowed With Restrictions |
| Parking Space Total | 2 |
Building
| Bathroom Total | 3 |
| Bedrooms Total | 3 |
| Appliances | Range, Refrigerator, Dishwasher, Dryer, Hood Fan, Washer |
| Constructed Date | 1997 |
| Construction Style Attachment | Attached |
| Exterior Finish | Vinyl Siding |
| Fire Protection | Controlled Entry, Smoke Detector Only |
| Fireplace Fuel | Gas |
| Fireplace Present | Yes |
| Fireplace Type | Unknown |
| Flooring Type | Laminate, Tile |
| Half Bath Total | 1 |
| Heating Fuel | Electric |
| Heating Type | Baseboard Heaters |
| Roof Material | Asphalt Shingle |
| Roof Style | Unknown |
| Stories Total | 3 |
| Size Interior | 1711 Sqft |
| Type | Row / Townhouse |
| Utility Water | Municipal Water |
Parking
| Attached Garage | 2 |
Land
| Acreage | No |
| Sewer | Municipal Sewage System |
| Size Total Text | Under 1 Acre |
| Zoning Type | Unknown |
Rooms
| Level | Type | Length | Width | Dimensions |
|---|---|---|---|---|
| Second Level | 4pc Bathroom | Measurements not available | ||
| Second Level | 3pc Ensuite Bath | Measurements not available | ||
| Second Level | Bedroom | 14'8'' x 8'7'' | ||
| Second Level | Bedroom | 9'8'' x 9'5'' | ||
| Second Level | Primary Bedroom | 11'10'' x 10'11'' | ||
| Lower Level | Recreation Room | 18'8'' x 9'7'' | ||
| Main Level | 2pc Bathroom | Measurements not available | ||
| Main Level | Dining Room | 10'10'' x 8'5'' | ||
| Main Level | Kitchen | 10'1'' x 10'3'' | ||
| Main Level | Living Room | 18'8'' x 14'10'' |
https://www.realtor.ca/real-estate/27779295/3145-wilson-street-unit-102-penticton-main-south




