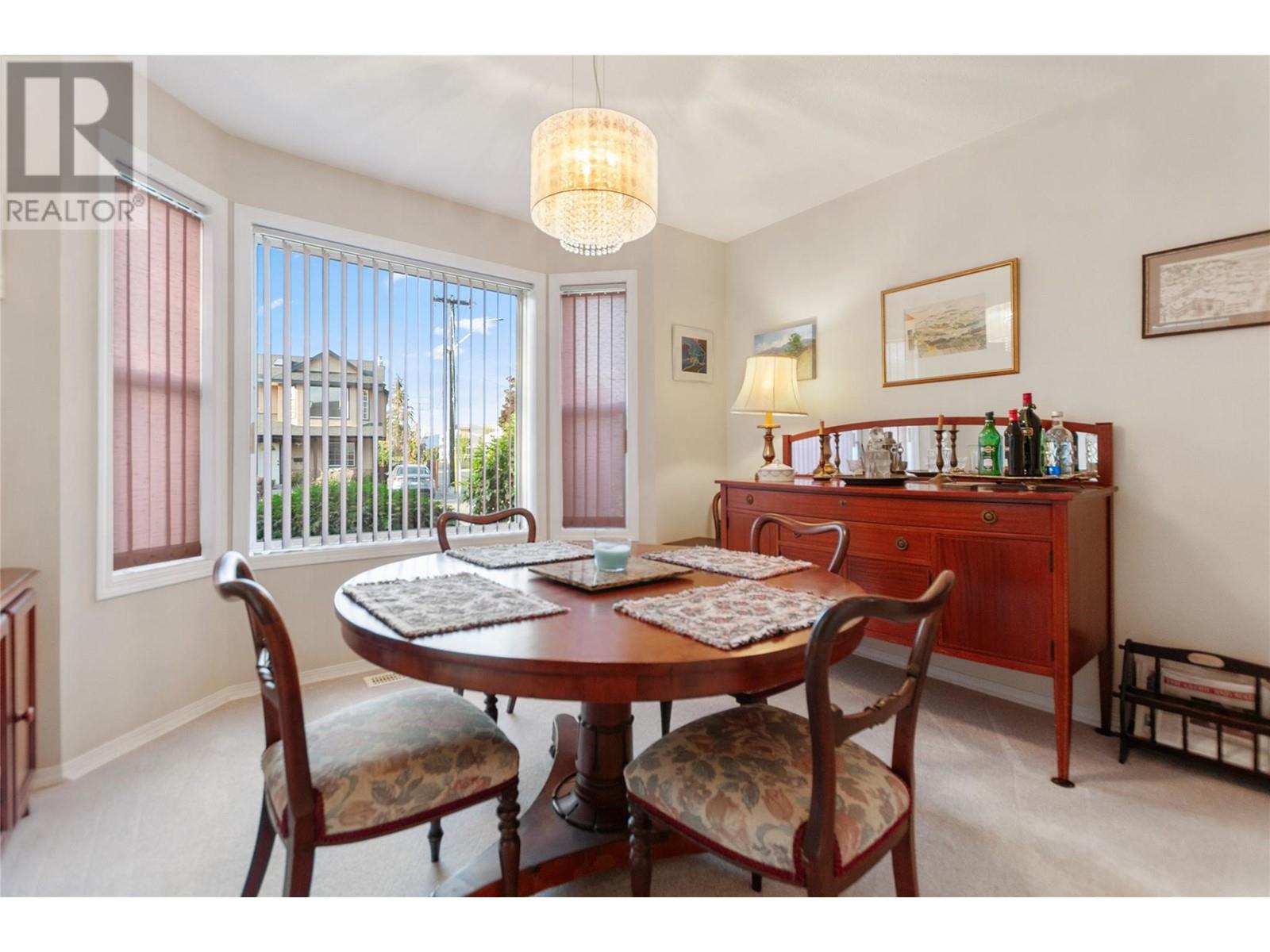Pamela Hanson PREC* | 250-486-1119 (cell) | pamhanson@remax.net
Heather Smith Licensed Realtor | 250-486-7126 (cell) | hsmith@remax.net
3146 Paris Street Unit# 104 Penticton, British Columbia V2A 8K2
Interested?
Contact us for more information
$424,900Maintenance,
$310 Monthly
Maintenance,
$310 MonthlyEnjoy the simplicity of life in our attractive 2-bedroom, 2-bath residence nestled in a welcoming 55+ community. This comfortable home boasts a modern aesthetic with sleek quartz countertops, complemented by state-of-the-art stainless steel appliances, including a brand new refrigerator. Stay comfortably cool year-round with air conditioning, enjoying the quiet with no shared walls... and NO STAIRS! The convenience extends beyond, with proximity to Skhaha Lake, park, shopping center, and bus route. Don't miss the opportunity to make this haven your own—contact us now for a viewing and step into a world of comfort and convenience. Vacant with quick possession available. Home is now unfurnished and ready for you. (id:52811)
Property Details
| MLS® Number | 10321012 |
| Property Type | Single Family |
| Neigbourhood | Main South |
| Community Name | Peachwood Village |
| Amenities Near By | Shopping |
| Community Features | Seniors Oriented |
| Parking Space Total | 2 |
| Storage Type | Storage, Locker |
Building
| Bathroom Total | 2 |
| Bedrooms Total | 2 |
| Appliances | Range, Refrigerator, Dishwasher, Dryer, Washer |
| Basement Type | Crawl Space |
| Constructed Date | 1992 |
| Construction Style Attachment | Attached |
| Cooling Type | Central Air Conditioning |
| Exterior Finish | Stucco |
| Fireplace Fuel | Gas |
| Fireplace Present | Yes |
| Fireplace Type | Unknown |
| Heating Type | Forced Air, See Remarks |
| Roof Material | Asphalt Shingle |
| Roof Style | Unknown |
| Stories Total | 1 |
| Size Interior | 1300 Sqft |
| Type | Row / Townhouse |
| Utility Water | Municipal Water |
Parking
| See Remarks | |
| Other |
Land
| Acreage | No |
| Land Amenities | Shopping |
| Landscape Features | Landscaped |
| Sewer | Municipal Sewage System |
| Size Total Text | Under 1 Acre |
| Zoning Type | Unknown |
Rooms
| Level | Type | Length | Width | Dimensions |
|---|---|---|---|---|
| Main Level | Primary Bedroom | 11'6'' x 14'0'' | ||
| Main Level | Living Room | 13'6'' x 15'6'' | ||
| Main Level | Kitchen | 11'0'' x 12'0'' | ||
| Main Level | Foyer | 6'0'' x 8'6'' | ||
| Main Level | 4pc Ensuite Bath | Measurements not available | ||
| Main Level | Dining Nook | 7'0'' x 8'0'' | ||
| Main Level | Dining Room | 10'0'' x 12'0'' | ||
| Main Level | Bedroom | 10'0'' x 12'6'' | ||
| Main Level | 3pc Bathroom | Measurements not available |
https://www.realtor.ca/real-estate/27242247/3146-paris-street-unit-104-penticton-main-south



















