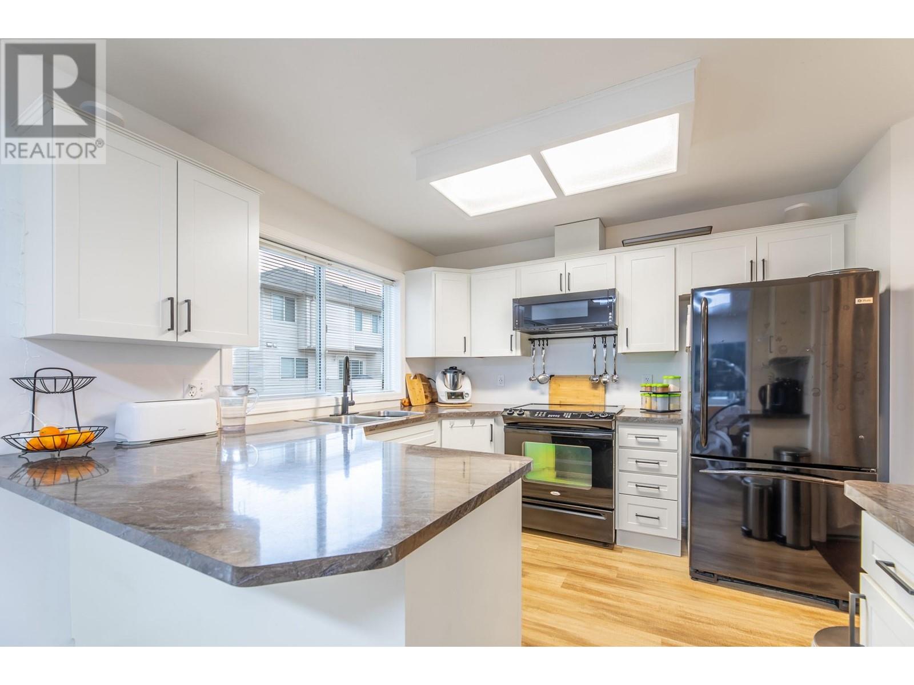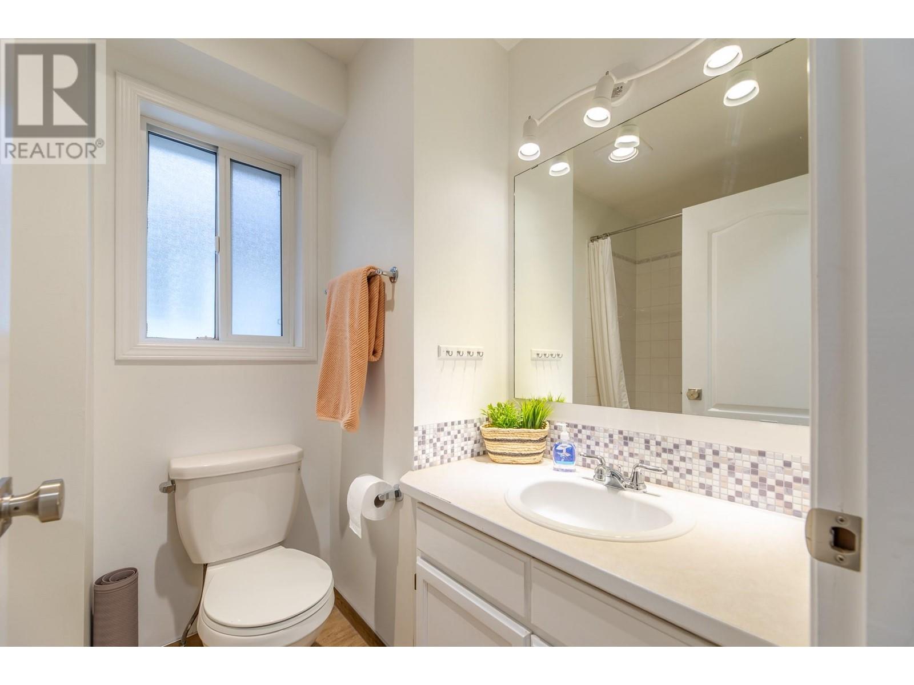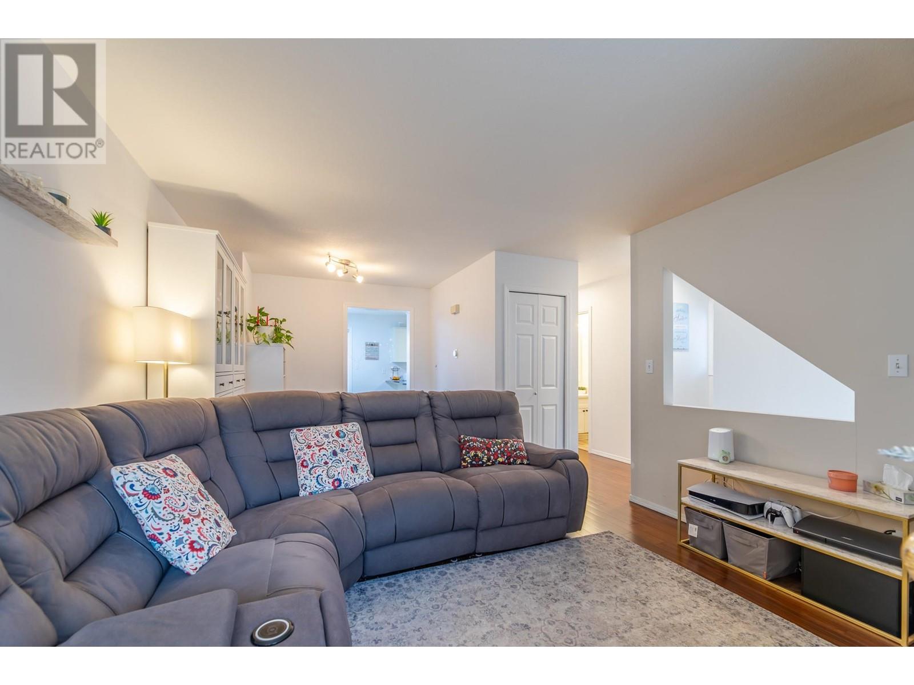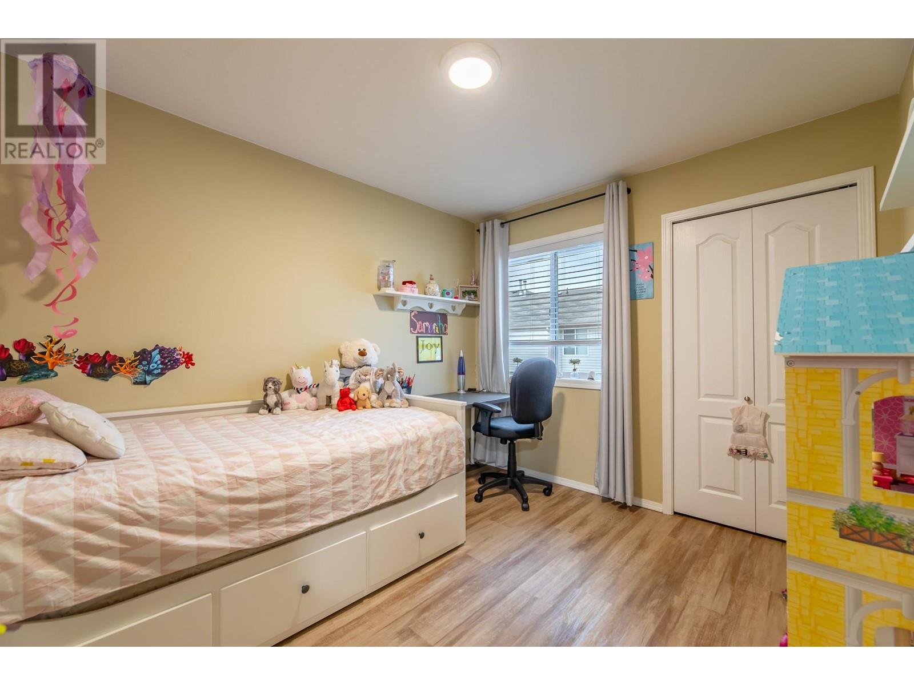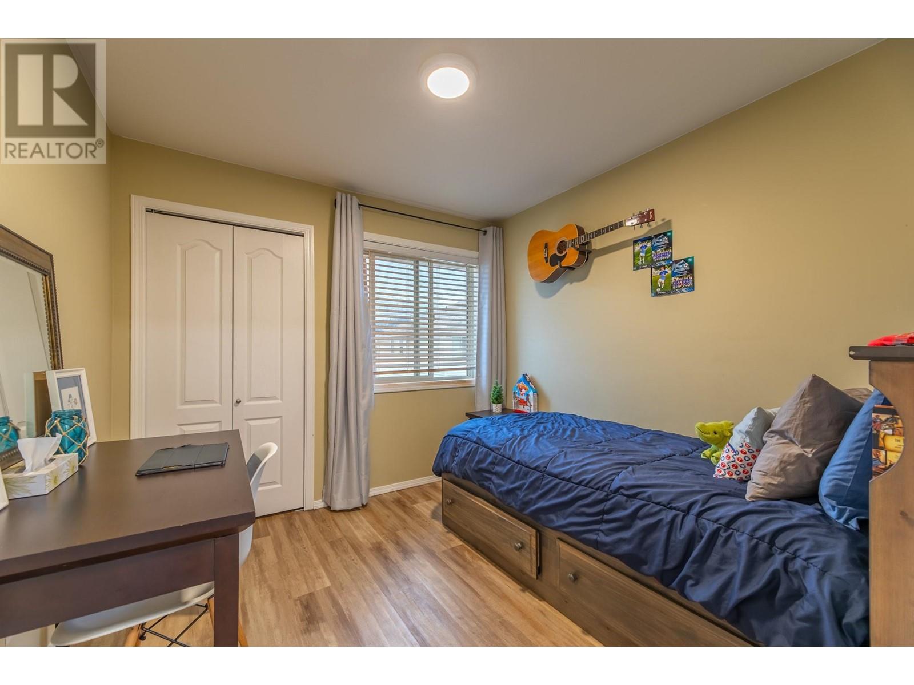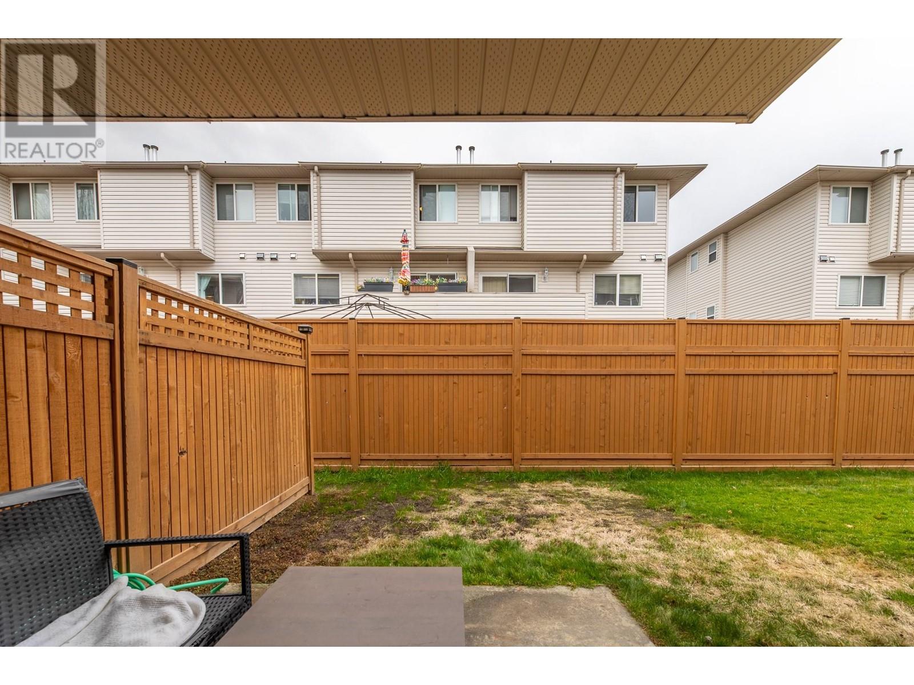Pamela Hanson PREC* | 250-486-1119 (cell) | pamhanson@remax.net
Heather Smith Licensed Realtor | 250-486-7126 (cell) | hsmith@remax.net
3153 Paris Street Unit# 126 Penticton, British Columbia V2A 8P1
Interested?
Contact us for more information
$499,900Maintenance, Reserve Fund Contributions, Insurance, Property Management, Other, See Remarks, Sewer, Waste Removal, Water
$390 Monthly
Maintenance, Reserve Fund Contributions, Insurance, Property Management, Other, See Remarks, Sewer, Waste Removal, Water
$390 MonthlyIntroducing a charming and updated 3 bed, 2.5 bath 1583 sq ft townhouse, making it an ideal choice for families or those who appreciate a little extra room. Step inside to discover a beautifully updated interior featuring a newer kitchen equipped to make any chef's dreams come to life, stylish flooring, a cozy gas fireplace in the living room that sets the perfect scene for relaxed evenings in, and plush new carpeting in the Rec room (currently used as a 4th bedroom) for that extra touch of comfort. Enjoy a large primary bedroom with room for King sized furniture, 3 piece ensuite and 2closets on the second level. 2 more beds and full bath complete this floor. Convenience is key, and this townhouse delivers with its attached garage and family-friendly layout. Need to grab something quick for dinner? The nearby shops are your saving grace, just a short stroll away. Ready to make your move? This might just be the home you’ve been waiting for. All Measurements taken from IGUIDE. Low Strata Fees of $390.00 monthly. QUICK Possession is possible and Pet friendly! 2 dogs or 2 cats allowed or 1 of each. (id:52811)
Property Details
| MLS® Number | 10330392 |
| Property Type | Single Family |
| Neigbourhood | Main South |
| Community Name | BERKSHIRE PARK |
| Amenities Near By | Public Transit, Airport, Park, Schools, Shopping |
| Community Features | Family Oriented, Pets Allowed, Pet Restrictions, Pets Allowed With Restrictions |
| Features | Balcony, One Balcony |
| Parking Space Total | 2 |
Building
| Bathroom Total | 3 |
| Bedrooms Total | 4 |
| Appliances | Range, Refrigerator, Dishwasher, Dryer, Hood Fan, Washer |
| Architectural Style | Split Level Entry |
| Basement Type | Full, Remodeled Basement |
| Constructed Date | 1994 |
| Construction Style Attachment | Attached |
| Construction Style Split Level | Other |
| Cooling Type | Central Air Conditioning |
| Exterior Finish | Vinyl Siding |
| Fireplace Fuel | Gas |
| Fireplace Present | Yes |
| Fireplace Type | Unknown |
| Flooring Type | Carpeted, Hardwood, Vinyl |
| Half Bath Total | 1 |
| Heating Type | Forced Air, See Remarks |
| Roof Material | Asphalt Shingle |
| Roof Style | Unknown |
| Stories Total | 3 |
| Size Interior | 1584 Sqft |
| Type | Row / Townhouse |
| Utility Water | Municipal Water |
Parking
| Attached Garage | 1 |
Land
| Acreage | No |
| Land Amenities | Public Transit, Airport, Park, Schools, Shopping |
| Sewer | Municipal Sewage System |
| Size Total Text | Under 1 Acre |
| Zoning Type | Unknown |
Rooms
| Level | Type | Length | Width | Dimensions |
|---|---|---|---|---|
| Second Level | 4pc Bathroom | 5'6'' x 7'8'' | ||
| Second Level | Bedroom | 9'3'' x 9'3'' | ||
| Second Level | Bedroom | 10'2'' x 11'11'' | ||
| Second Level | 3pc Ensuite Bath | 4'8'' x 7'8'' | ||
| Second Level | Primary Bedroom | 12'1'' x 13'3'' | ||
| Basement | Bedroom | 18'10'' x 11'9'' | ||
| Main Level | Laundry Room | 3' x 5' | ||
| Main Level | Partial Bathroom | 3'6'' x 6'9'' | ||
| Main Level | Living Room | 12'1'' x 14'10'' | ||
| Main Level | Den | 9'2'' x 6'11'' | ||
| Main Level | Dining Room | 8'8'' x 9'11'' | ||
| Main Level | Kitchen | 10'3'' x 10' |
https://www.realtor.ca/real-estate/27738254/3153-paris-street-unit-126-penticton-main-south




