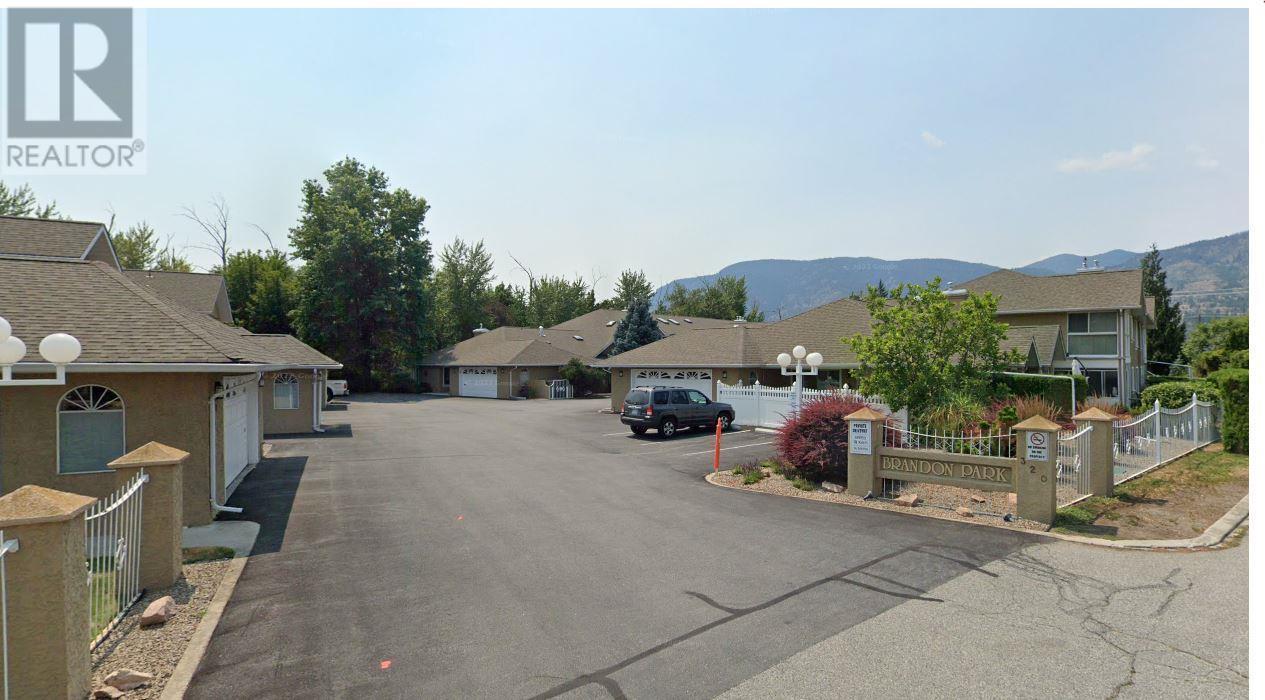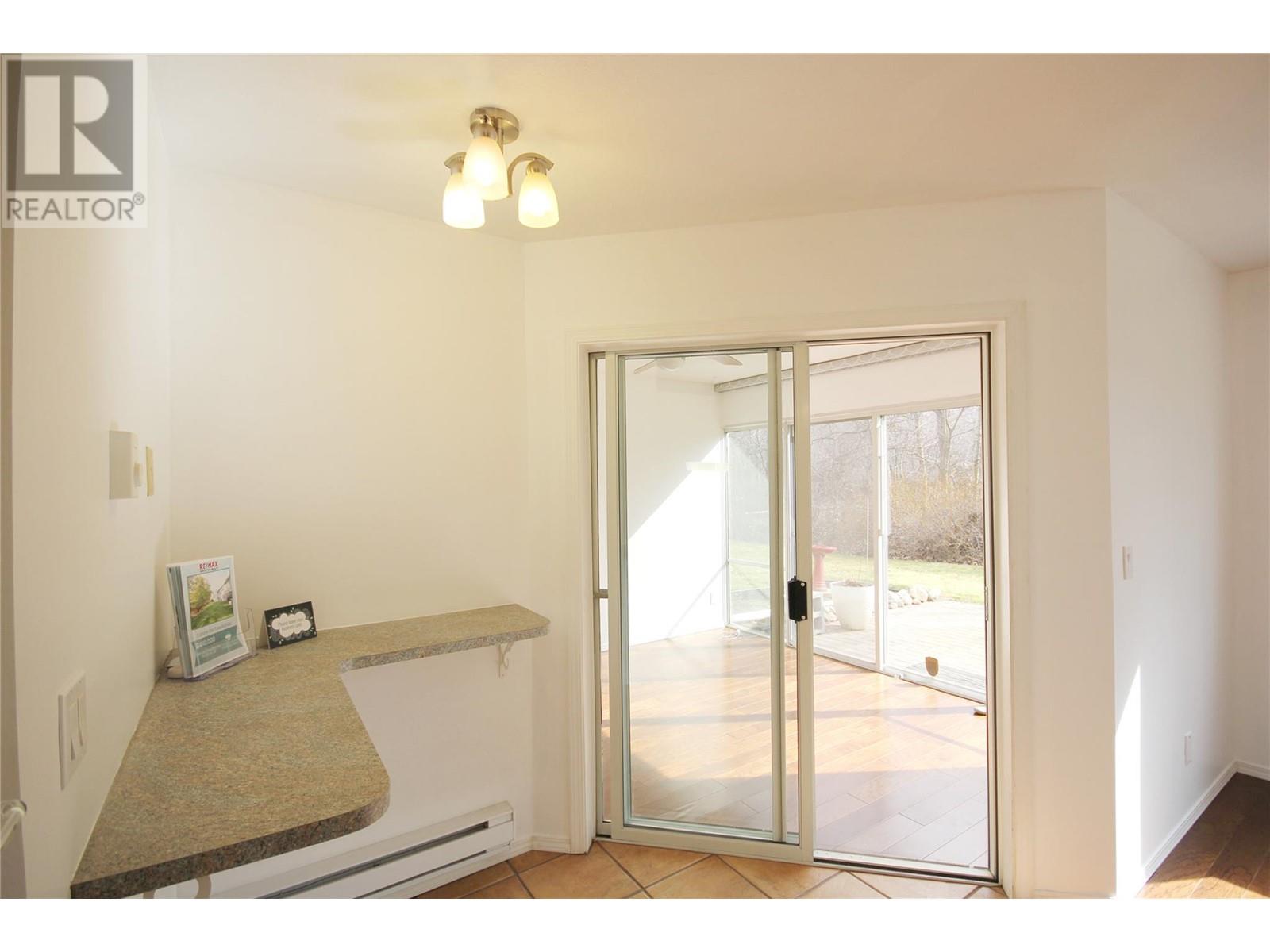Pamela Hanson PREC* | 250-486-1119 (cell) | pamhanson@remax.net
Heather Smith Licensed Realtor | 250-486-7126 (cell) | hsmith@remax.net
320 Brandon Avenue Unit# 107 Penticton, British Columbia V2A 3S8
Interested?
Contact us for more information
$375,000Maintenance,
$221.94 Monthly
Maintenance,
$221.94 MonthlyExplore this elegant, pet-friendly residence in a tranquil 55+ community. This immaculate single-level townhome boasts 2 bedrooms, 2 baths, plus a den off the kitchen leading to an outdoor oasis. Cozy up to the gas fireplace in the ample size living room, and watch nature at its best from the big picture windows. With affordable strata fees, a spacious master suite, and a welcoming outdoor area, this home provides a worry-free haven for your retirement. Conveniently situated near all amenities, seize this move-in-ready opportunity for a lifestyle of comfort and leisure. Contact us today to embark on your new chapter. All Measurements are approximate and Buyer to verify if important. (id:52811)
Property Details
| MLS® Number | 10320046 |
| Property Type | Single Family |
| Neigbourhood | Main South |
| Community Name | Brandon Park |
| Amenities Near By | Airport |
| Community Features | Seniors Oriented |
| Parking Space Total | 1 |
Building
| Bathroom Total | 2 |
| Bedrooms Total | 2 |
| Appliances | Range, Refrigerator, Dishwasher, Dryer, Washer |
| Constructed Date | 1986 |
| Construction Style Attachment | Attached |
| Cooling Type | Heat Pump, Window Air Conditioner |
| Exterior Finish | Stucco |
| Fireplace Fuel | Gas |
| Fireplace Present | Yes |
| Fireplace Type | Unknown |
| Flooring Type | Hardwood |
| Heating Fuel | Electric |
| Heating Type | Baseboard Heaters |
| Roof Material | Asphalt Shingle |
| Roof Style | Unknown |
| Stories Total | 1 |
| Size Interior | 1350 Sqft |
| Type | Row / Townhouse |
| Utility Water | Municipal Water |
Parking
| Attached Garage | 1 |
Land
| Acreage | No |
| Land Amenities | Airport |
| Landscape Features | Landscaped, Underground Sprinkler |
| Sewer | Municipal Sewage System |
| Size Total Text | Under 1 Acre |
| Zoning Type | Residential |
Rooms
| Level | Type | Length | Width | Dimensions |
|---|---|---|---|---|
| Main Level | Other | 7'2'' x 6'3'' | ||
| Main Level | Foyer | 9' x 4' | ||
| Main Level | Other | 13'5'' x 11'5'' | ||
| Main Level | Laundry Room | 8' x 8' | ||
| Main Level | Primary Bedroom | 16'5'' x 11'8'' | ||
| Main Level | Living Room | 17'0'' x 13'0'' | ||
| Main Level | Kitchen | 14'6'' x 8'5'' | ||
| Main Level | 3pc Ensuite Bath | 9'8'' x 7'5'' | ||
| Main Level | Dining Room | 9'10'' x 8'10'' | ||
| Main Level | Bedroom | 10'7'' x 10'0'' | ||
| Main Level | 4pc Bathroom | 10'6'' x 4'11'' |
https://www.realtor.ca/real-estate/27195566/320-brandon-avenue-unit-107-penticton-main-south


































