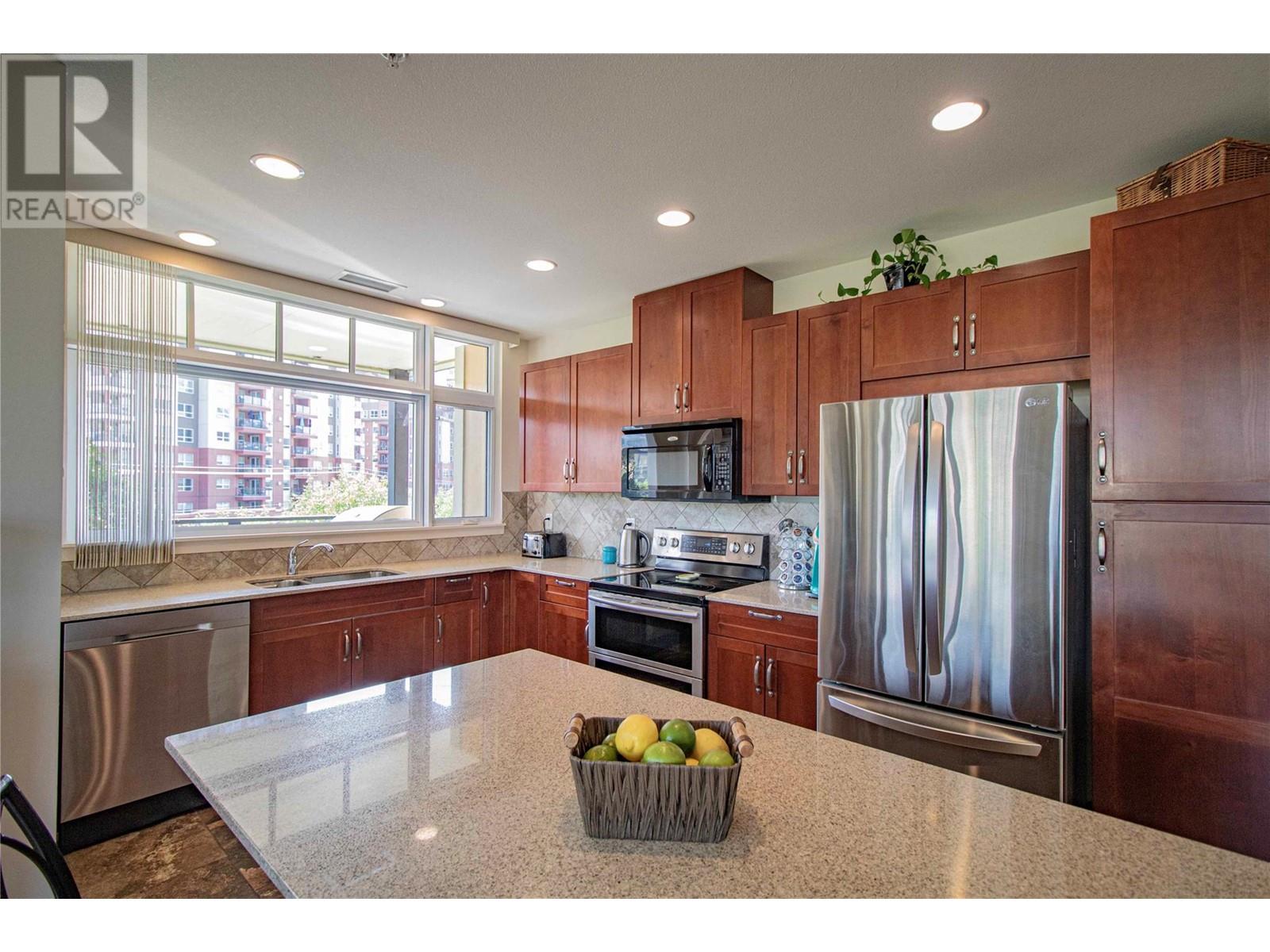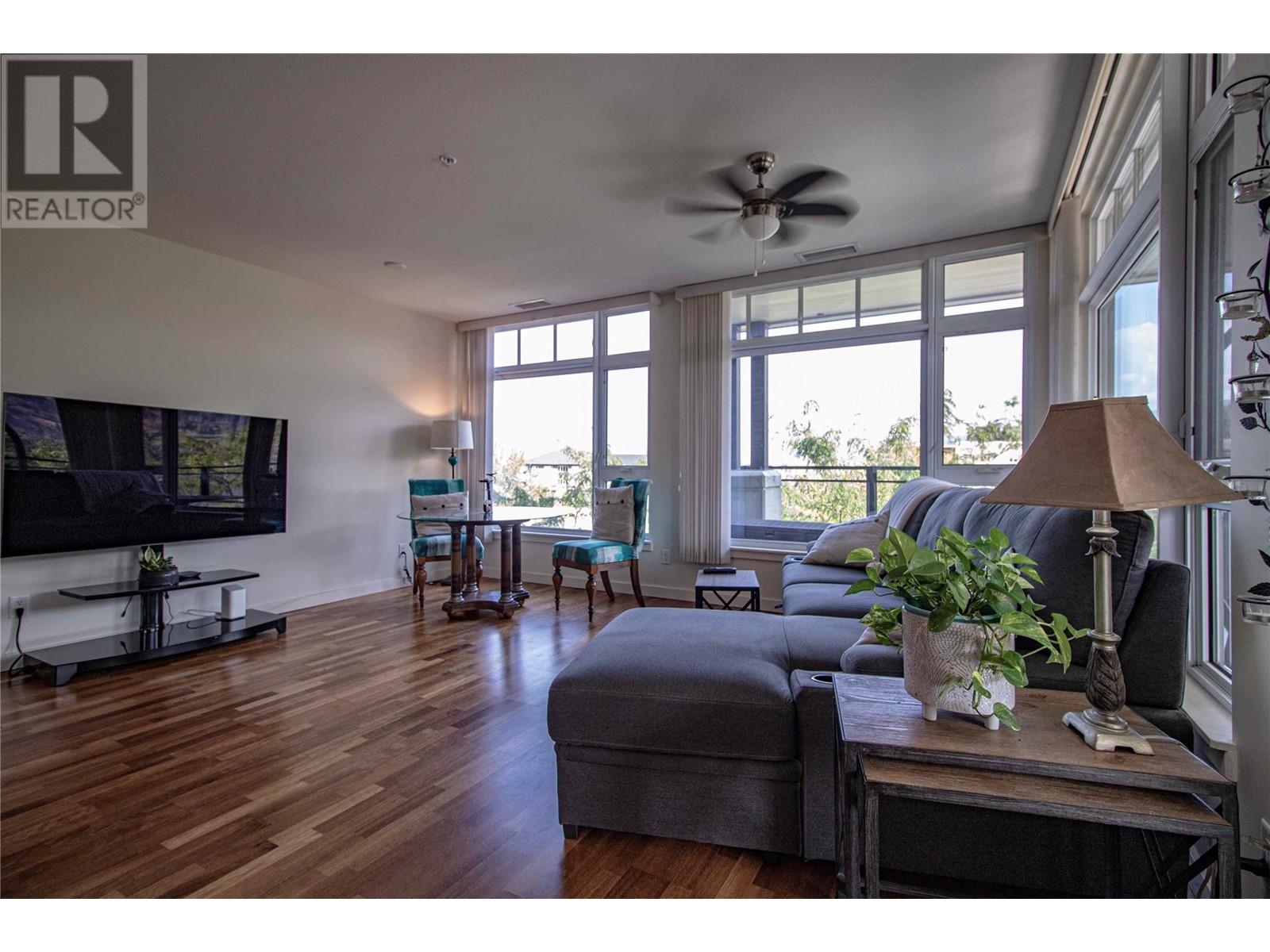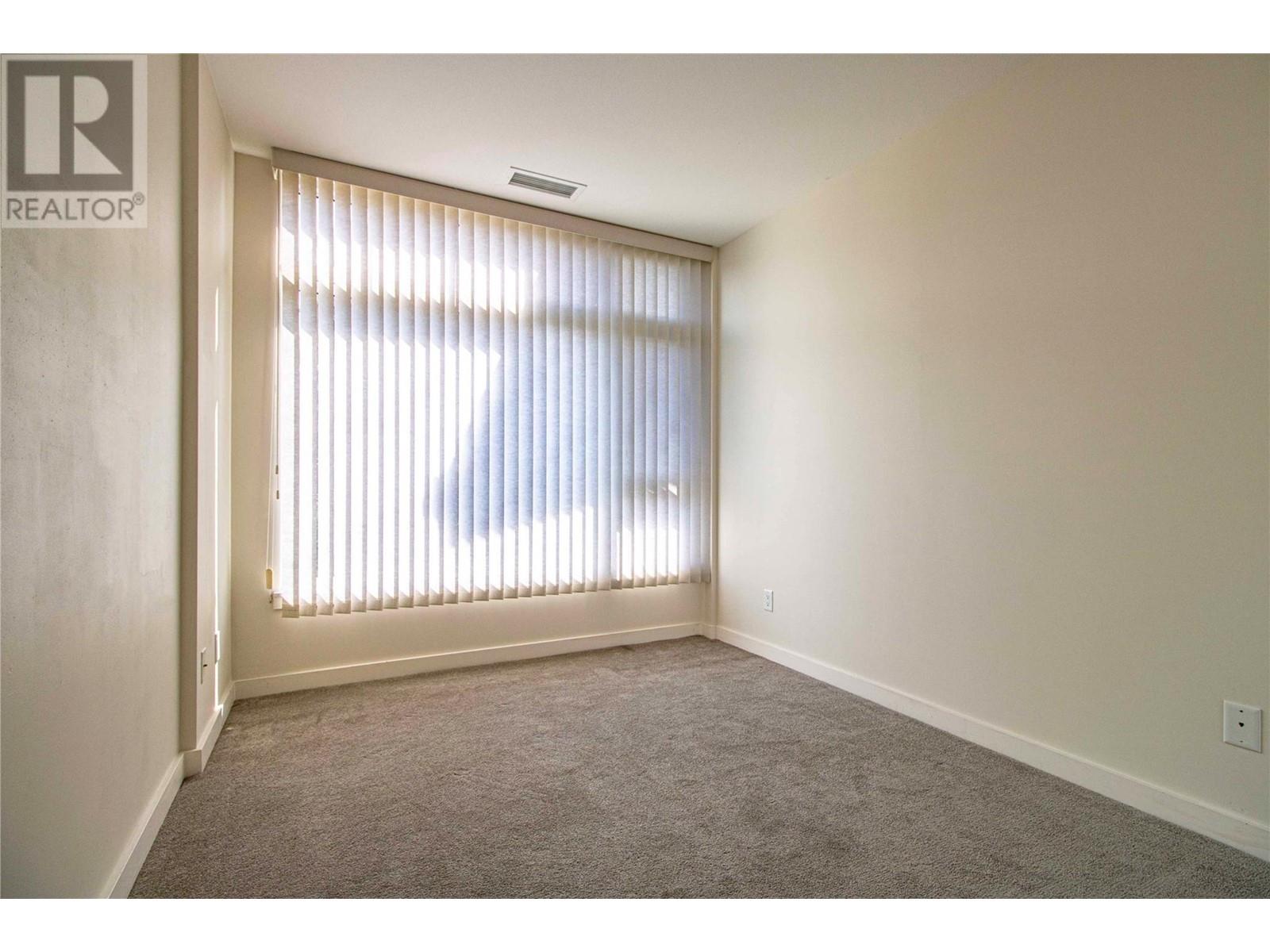Pamela Hanson PREC* | 250-486-1119 (cell) | pamhanson@remax.net
Heather Smith Licensed Realtor | 250-486-7126 (cell) | hsmith@remax.net
3301 Skaha Lake Road Unit# 302 Penticton, British Columbia V2A 6G6
Interested?
Contact us for more information
$559,900Maintenance, Heat, Insurance, Ground Maintenance, Property Management, Waste Removal
$603.46 Monthly
Maintenance, Heat, Insurance, Ground Maintenance, Property Management, Waste Removal
$603.46 MonthlyQUICK POSSESSION! Corner condo with a sweeping view of the mountains through the wall of windows in the living area and the massive balcony that is larger than most living rooms: 405 s.f. Two bedrooms, 2 bathrooms. Literally a 5 minute walk to Skaha Lake park and beach. 12 minute walk to shopping. Geothermal heating, A/C, water and gas hookup for BBQ all covered in the strata fee. All ages welcome, 1 cat or 1 dog, with restrictions. (id:52811)
Property Details
| MLS® Number | 10321810 |
| Property Type | Single Family |
| Neigbourhood | Main South |
| Community Name | ALYSEN PLACE |
| Amenities Near By | Recreation, Shopping |
| Community Features | Pet Restrictions, Pets Allowed With Restrictions |
| Parking Space Total | 1 |
| Storage Type | Storage, Locker |
| View Type | City View, Mountain View, View (panoramic) |
Building
| Bathroom Total | 2 |
| Bedrooms Total | 2 |
| Amenities | Storage - Locker |
| Appliances | Range, Refrigerator, Dishwasher, Dryer, Microwave, Washer |
| Constructed Date | 2008 |
| Cooling Type | Central Air Conditioning |
| Exterior Finish | Other |
| Heating Fuel | Geo Thermal |
| Roof Material | Metal |
| Roof Style | Unknown |
| Stories Total | 1 |
| Size Interior | 1135 Sqft |
| Type | Apartment |
| Utility Water | Municipal Water |
Parking
| Underground |
Land
| Acreage | No |
| Land Amenities | Recreation, Shopping |
| Sewer | Municipal Sewage System |
| Size Total Text | Under 1 Acre |
| Zoning Type | Unknown |
Rooms
| Level | Type | Length | Width | Dimensions |
|---|---|---|---|---|
| Main Level | Primary Bedroom | 12'0'' x 10'3'' | ||
| Main Level | Living Room | 15'0'' x 10'0'' | ||
| Main Level | Laundry Room | 7'7'' x 6'0'' | ||
| Main Level | Kitchen | 14'0'' x 9'0'' | ||
| Main Level | Foyer | 9'0'' x 6'0'' | ||
| Main Level | 5pc Ensuite Bath | Measurements not available | ||
| Main Level | Dining Room | 15'0'' x 6'0'' | ||
| Main Level | Bedroom | 10'6'' x 8'9'' | ||
| Main Level | 4pc Bathroom | Measurements not available |
https://www.realtor.ca/real-estate/27290633/3301-skaha-lake-road-unit-302-penticton-main-south










































