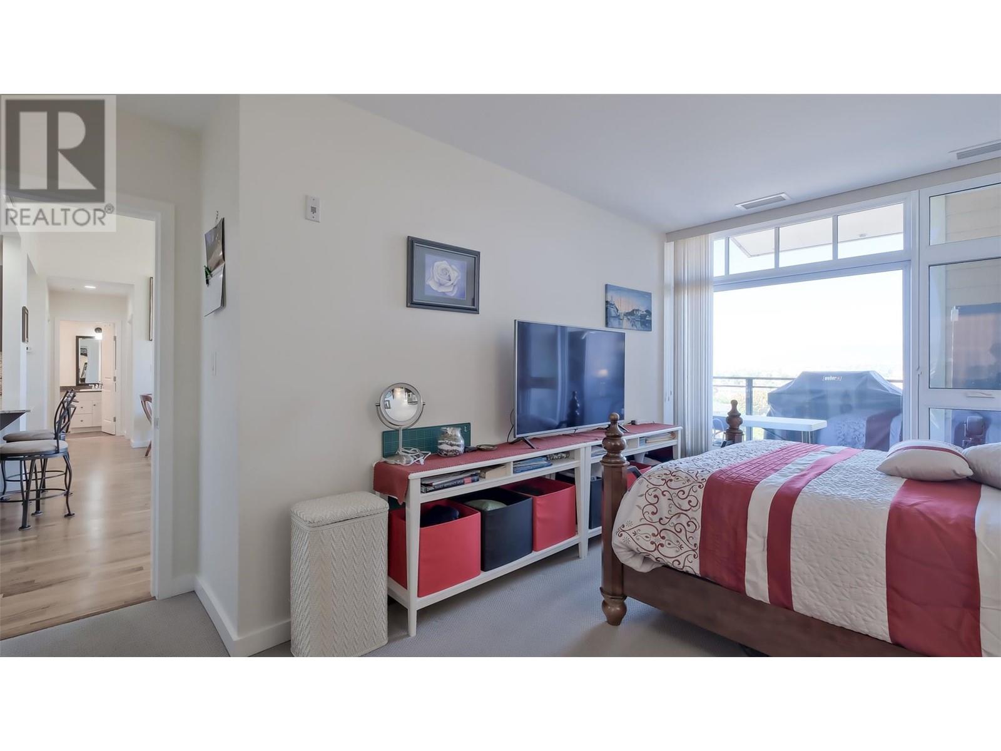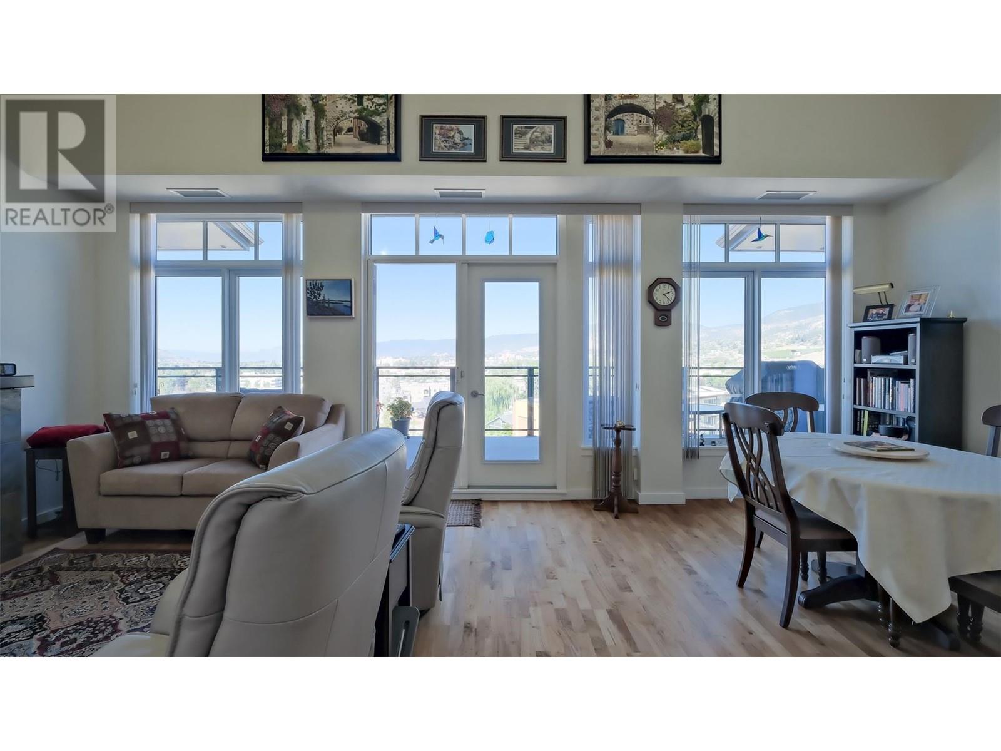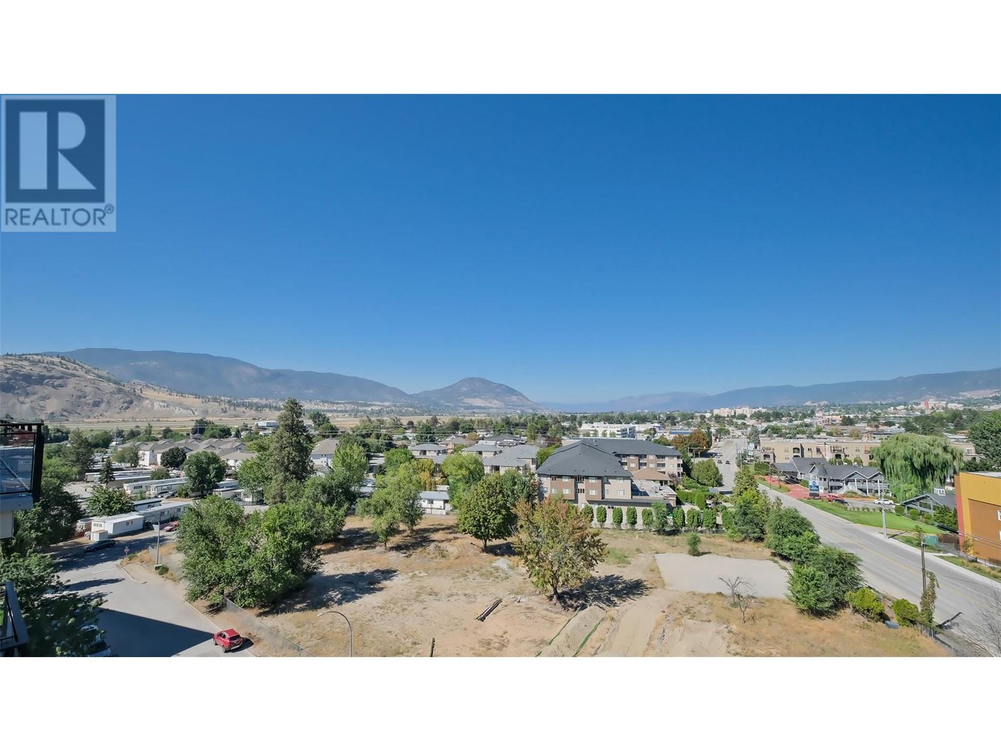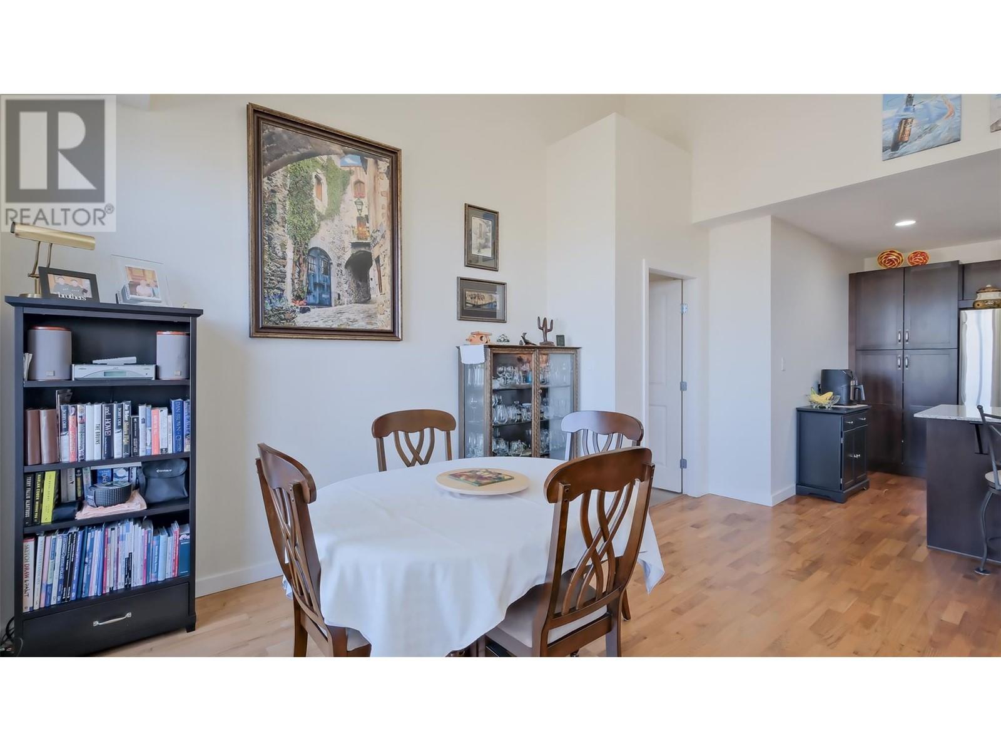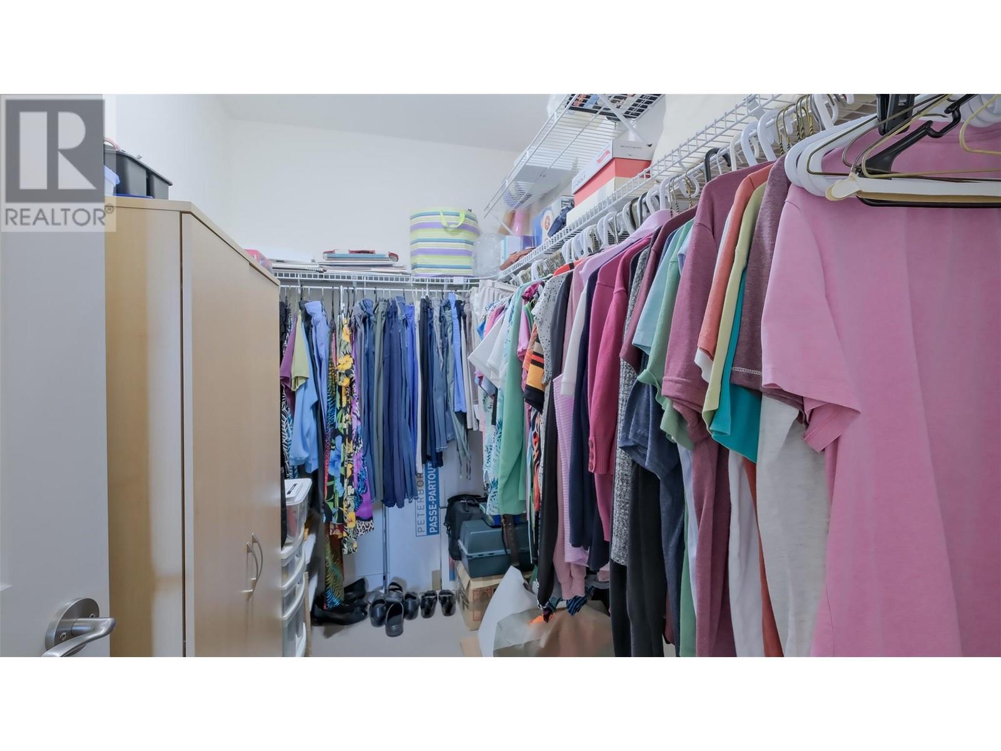Pamela Hanson PREC* | 250-486-1119 (cell) | pamhanson@remax.net
Heather Smith Licensed Realtor | 250-486-7126 (cell) | hsmith@remax.net
3301 Skaha Lake Road Unit# 801 Penticton, British Columbia V2A 6G6
Interested?
Contact us for more information
$665,000Maintenance, Reserve Fund Contributions, Heat, Insurance, Ground Maintenance, Property Management, Other, See Remarks, Sewer, Waste Removal, Water
$592.94 Monthly
Maintenance, Reserve Fund Contributions, Heat, Insurance, Ground Maintenance, Property Management, Other, See Remarks, Sewer, Waste Removal, Water
$592.94 MonthlyThis one owner PENTHOUSE condo has never been offered for sale. Well laid out floor plan with 2 bedrooms and 2 full bathrooms including a 5 piece ensuite. Engineered hardwood in living room, dining room, kitchen & hall ways. Steel and concrete construction providing excellent soundproofing, 9' ceilings, and a huge deck with natural gas bbq connection and stunning city views. This penthouse comes with 2 side by side parking stalls (#20&21) and a secured storage locker (#19). There is also bike storage in the parkade. The strata fee includes hot water & heating... electricity bills are paid by individual owners. Small pets permitted, non-smoking building. Alysen Place is located close to shopping, public transport and Skaha Lake. (id:52811)
Property Details
| MLS® Number | 10323827 |
| Property Type | Single Family |
| Neigbourhood | Main South |
| Community Features | Pet Restrictions, Pets Allowed With Restrictions |
| Parking Space Total | 2 |
| Storage Type | Storage, Locker |
Building
| Bathroom Total | 2 |
| Bedrooms Total | 2 |
| Appliances | Range, Refrigerator, Dishwasher, Microwave, Washer & Dryer |
| Constructed Date | 2008 |
| Cooling Type | See Remarks |
| Exterior Finish | Stucco |
| Fire Protection | Sprinkler System-fire, Controlled Entry |
| Fireplace Fuel | Electric |
| Fireplace Present | Yes |
| Fireplace Type | Unknown |
| Heating Fuel | Geo Thermal |
| Heating Type | Heat Pump |
| Roof Material | Other |
| Roof Style | Unknown |
| Stories Total | 1 |
| Size Interior | 1178 Sqft |
| Type | Apartment |
| Utility Water | Municipal Water |
Parking
| Parkade |
Land
| Acreage | No |
| Sewer | Municipal Sewage System |
| Size Total Text | Under 1 Acre |
| Zoning Type | Unknown |
Rooms
| Level | Type | Length | Width | Dimensions |
|---|---|---|---|---|
| Main Level | 4pc Bathroom | Measurements not available | ||
| Main Level | Utility Room | 10'9'' x 7'10'' | ||
| Main Level | Foyer | 5'8'' x 9'8'' | ||
| Main Level | Kitchen | 11'9'' x 9'11'' | ||
| Main Level | Other | 5'11'' x 8'11'' | ||
| Main Level | 5pc Ensuite Bath | Measurements not available | ||
| Main Level | Primary Bedroom | 13'5'' x 16'6'' | ||
| Main Level | Dining Room | 8'11'' x 16'7'' | ||
| Main Level | Living Room | 13'1'' x 15'11'' | ||
| Main Level | Bedroom | 10'6'' x 11'7'' |
https://www.realtor.ca/real-estate/27392501/3301-skaha-lake-road-unit-801-penticton-main-south








