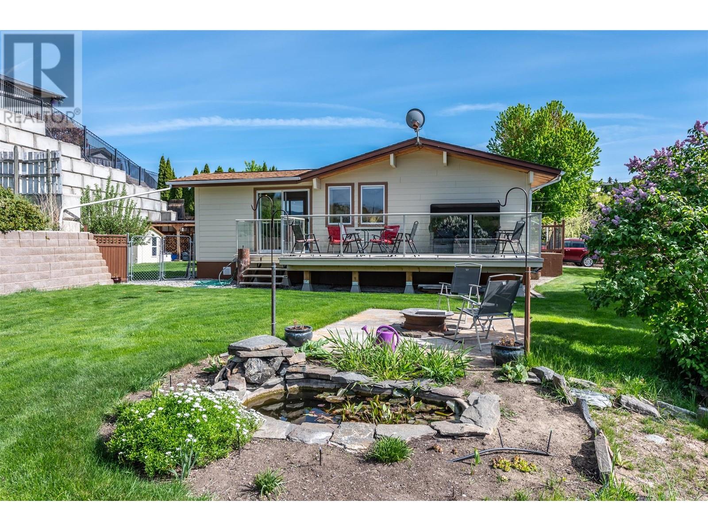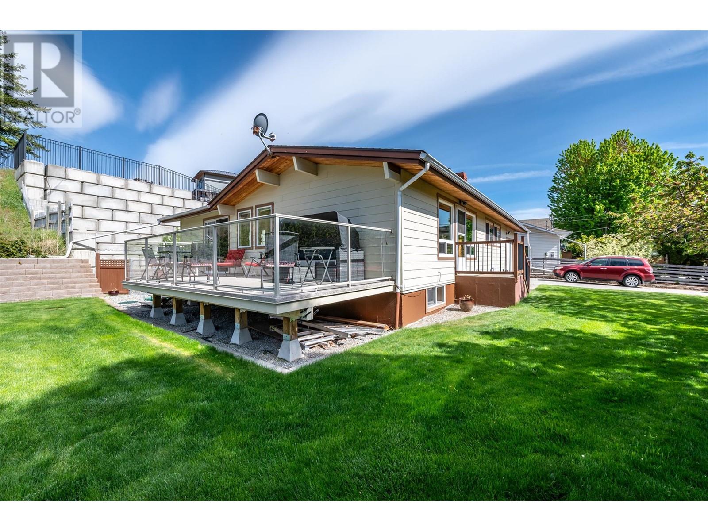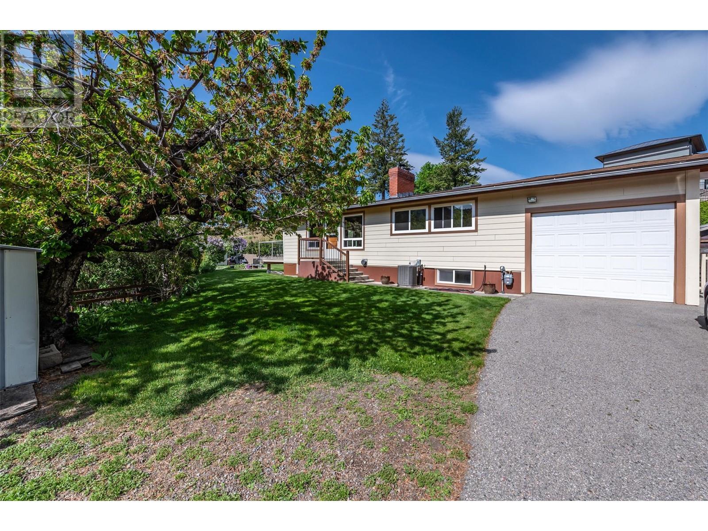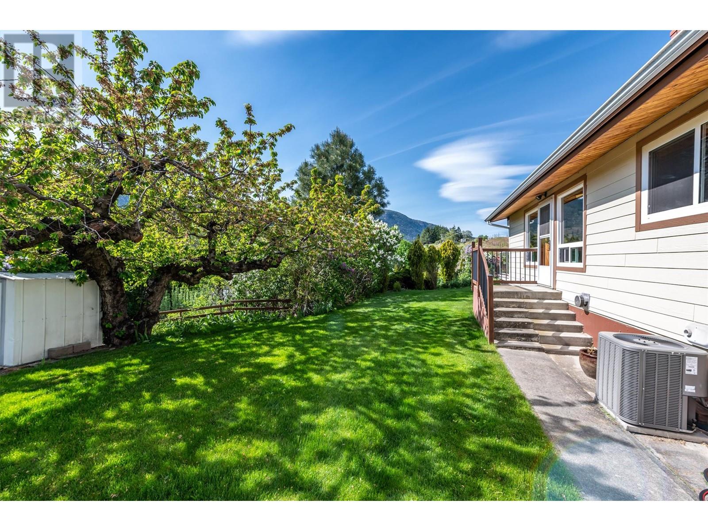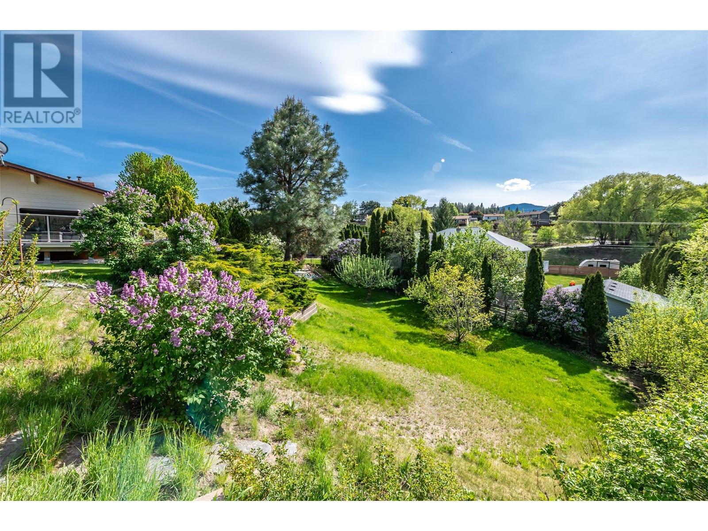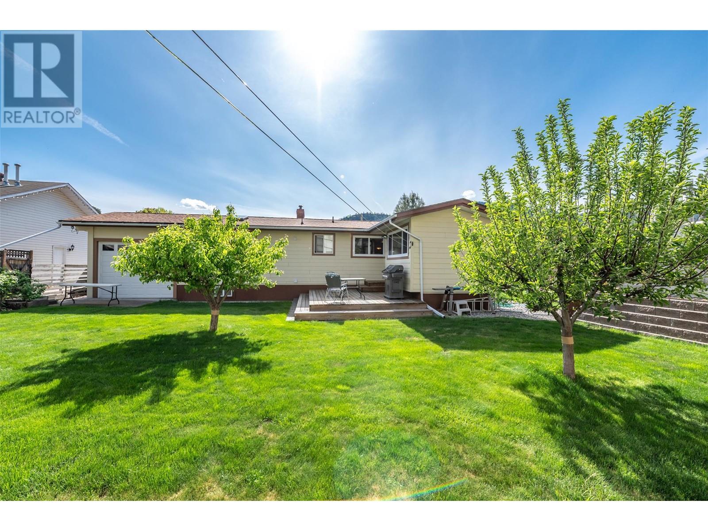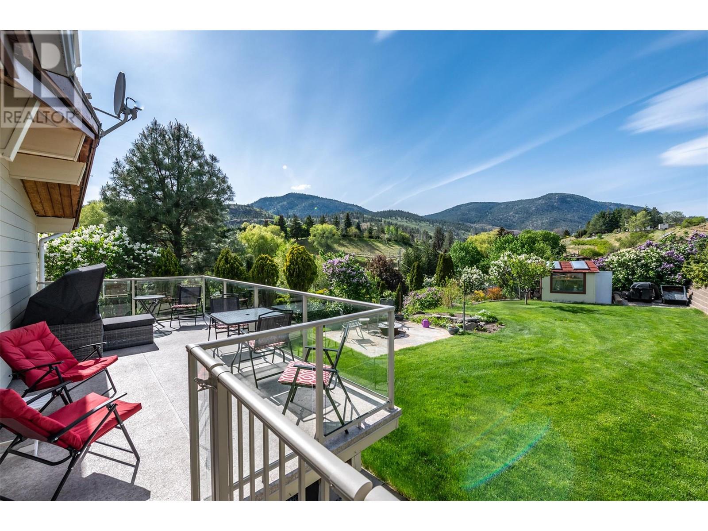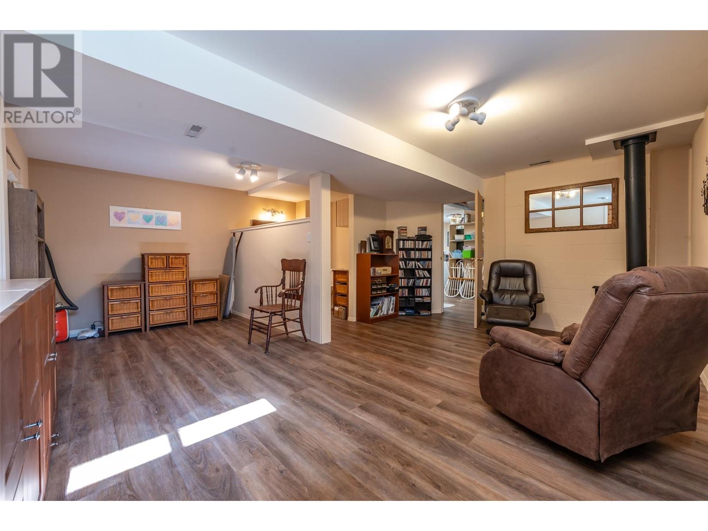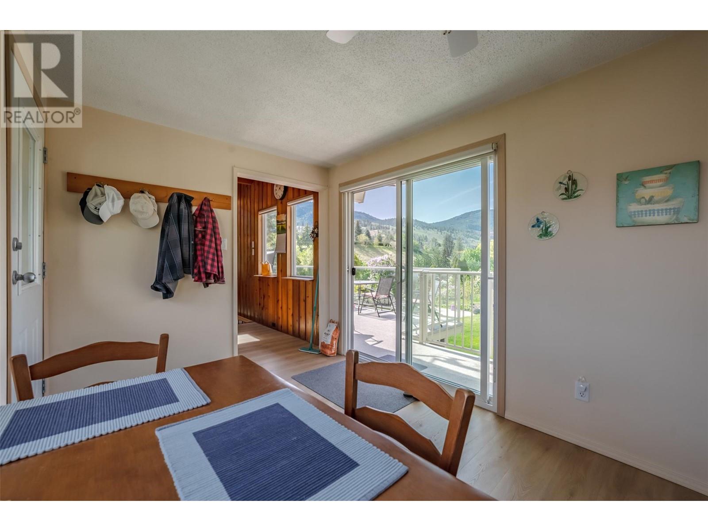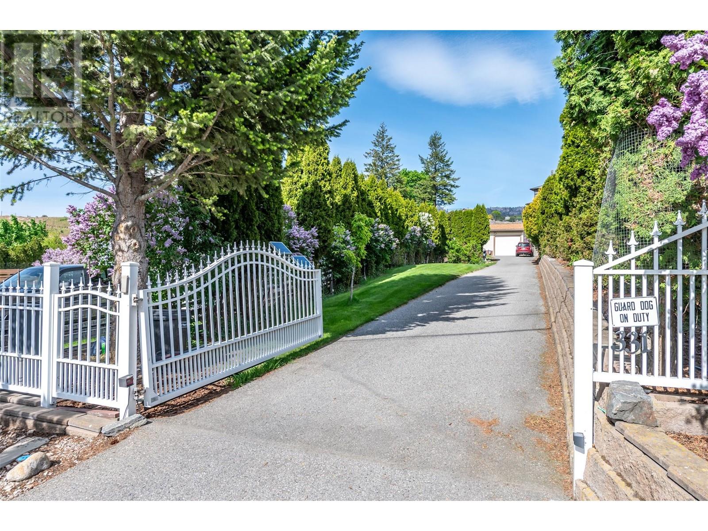3 Bedroom
2 Bathroom
1820 sqft
Ranch
Central Air Conditioning
Forced Air, See Remarks
$749,000
Seeing is believing with this absolute stunning 3 bedroom, 2 bathroom property in the heart of beautiful Kaleden. There is a deck for morning sun with coffee and on the opposite side a deck for dining and sunset watching. This absolute immaculate half acre property is filled with lilacs, nine fruit trees, a garden area and beautiful green space. There’s an attached drive-through garage with door on either side for easy access to front and back of property. There is panoramic mountain and Valley view’s everywhere you look. The property comes with a fire pit and small pond for star-gazing at night. There are at least four sheds and a wood storage for the large wood insert stove in the main living room. Just some of the updates in this property are the furnace, A.C., flooring throughout, appliances, roof, additional gas fireplace and a complete septic system installed in 2017. Gated at the entrance offers even more privacy and security. Lots of R.V parking. Only minutes to the lake and boat launch. (id:52811)
Property Details
|
MLS® Number
|
10347389 |
|
Property Type
|
Single Family |
|
Neigbourhood
|
Kaleden |
|
Community Features
|
Pets Allowed, Pets Allowed With Restrictions |
|
Parking Space Total
|
1 |
|
View Type
|
Ravine View, Mountain View, Valley View, View (panoramic) |
Building
|
Bathroom Total
|
2 |
|
Bedrooms Total
|
3 |
|
Architectural Style
|
Ranch |
|
Basement Type
|
Full |
|
Constructed Date
|
1968 |
|
Construction Style Attachment
|
Detached |
|
Cooling Type
|
Central Air Conditioning |
|
Half Bath Total
|
1 |
|
Heating Type
|
Forced Air, See Remarks |
|
Roof Material
|
Asphalt Shingle |
|
Roof Style
|
Unknown |
|
Stories Total
|
2 |
|
Size Interior
|
1820 Sqft |
|
Type
|
House |
|
Utility Water
|
Irrigation District |
Parking
|
See Remarks
|
|
|
Attached Garage
|
1 |
|
R V
|
2 |
Land
|
Acreage
|
No |
|
Sewer
|
Septic Tank |
|
Size Irregular
|
0.5 |
|
Size Total
|
0.5 Ac|under 1 Acre |
|
Size Total Text
|
0.5 Ac|under 1 Acre |
|
Zoning Type
|
Unknown |
Rooms
| Level |
Type |
Length |
Width |
Dimensions |
|
Basement |
Partial Bathroom |
|
|
Measurements not available |
|
Basement |
Laundry Room |
|
|
16' x 8' |
|
Basement |
Bedroom |
|
|
10' x 9' |
|
Basement |
Family Room |
|
|
19' x 8' |
|
Main Level |
Full Bathroom |
|
|
Measurements not available |
|
Main Level |
Bedroom |
|
|
10' x 10' |
|
Main Level |
Primary Bedroom |
|
|
15' x 10' |
|
Main Level |
Living Room |
|
|
17' x 12'4'' |
|
Main Level |
Kitchen |
|
|
13' x 7' |
|
Main Level |
Dining Room |
|
|
13' x 9'4'' |
https://www.realtor.ca/real-estate/28295200/331-juniper-avenue-kaleden-kaleden



