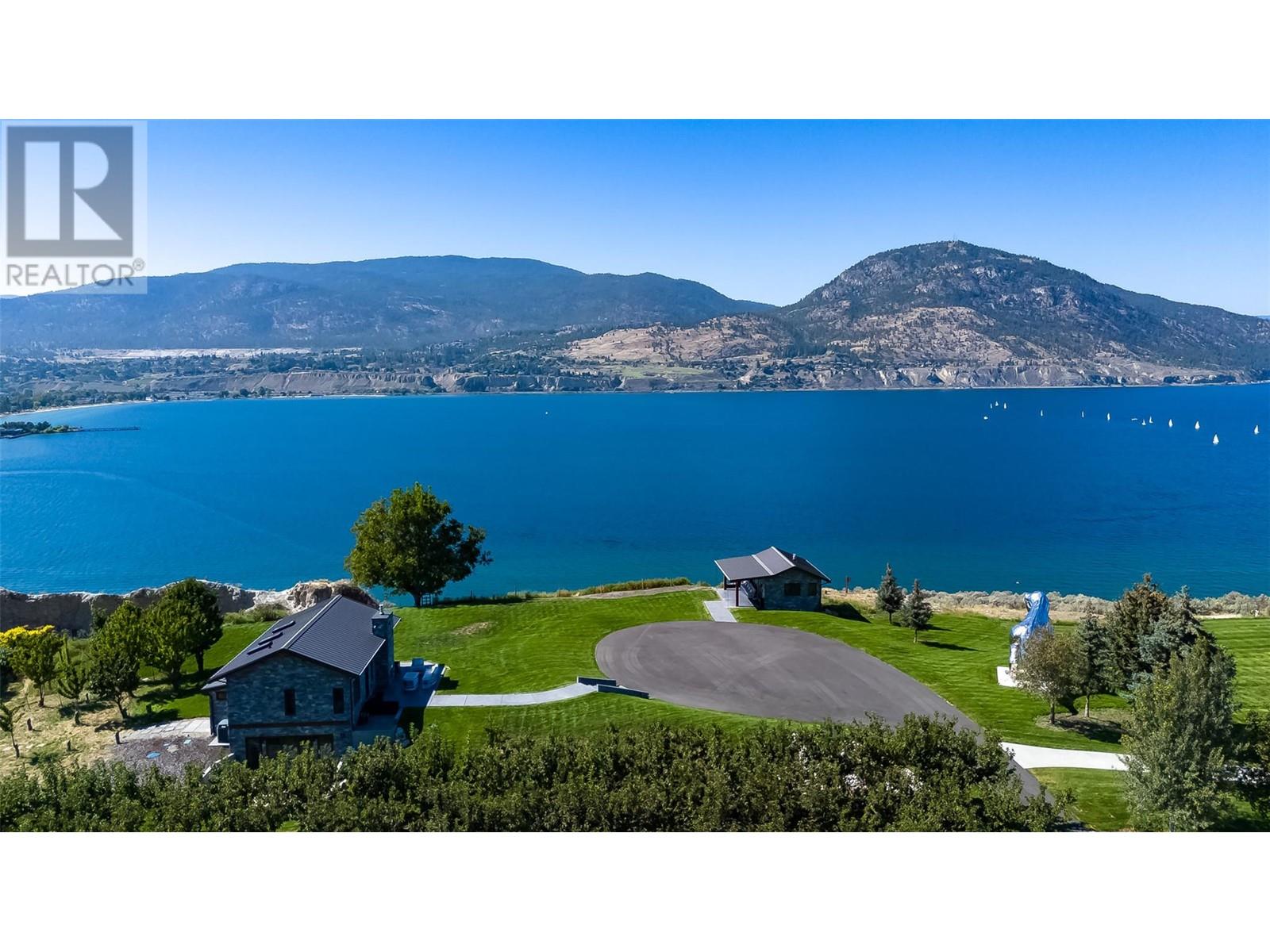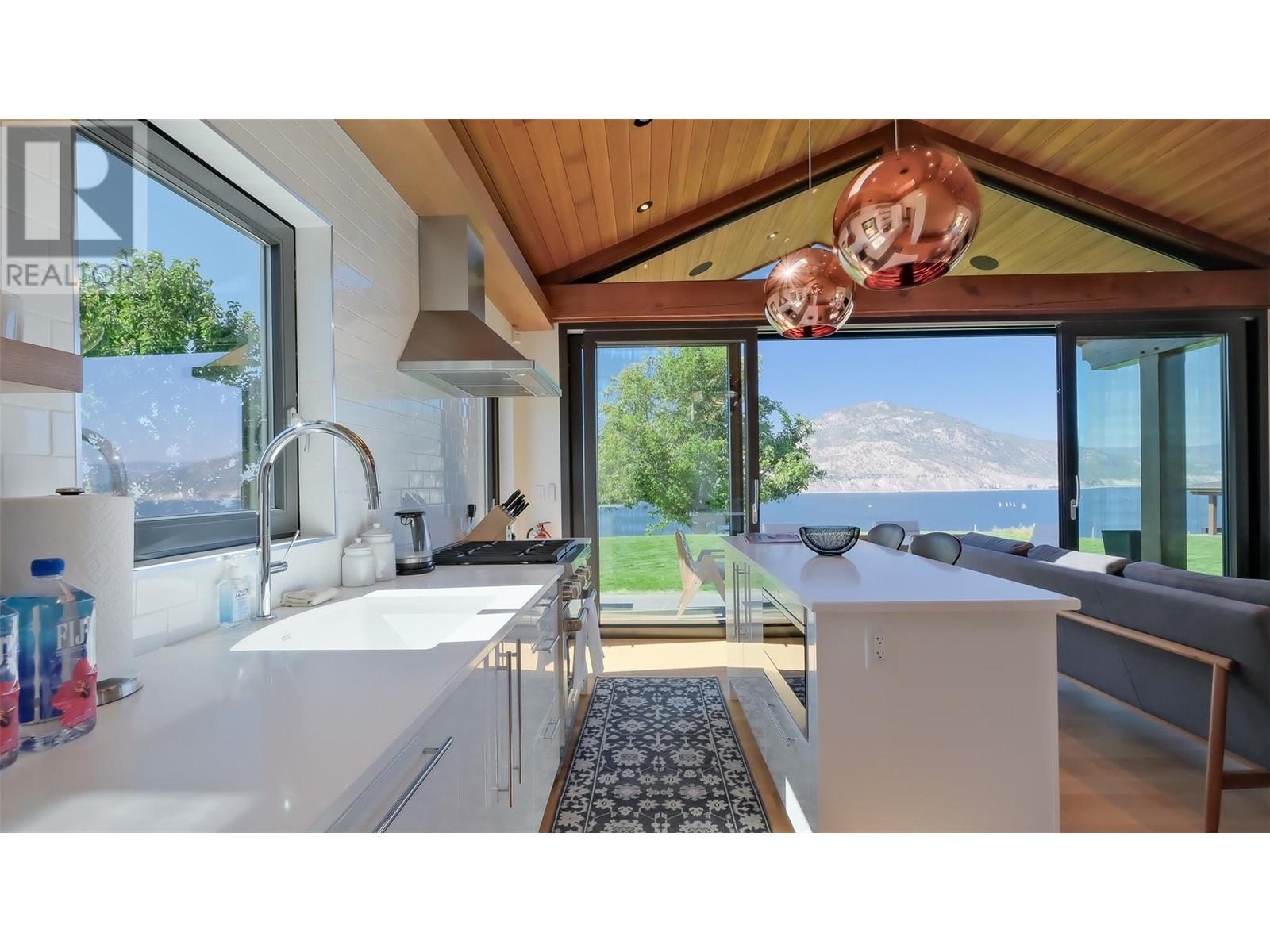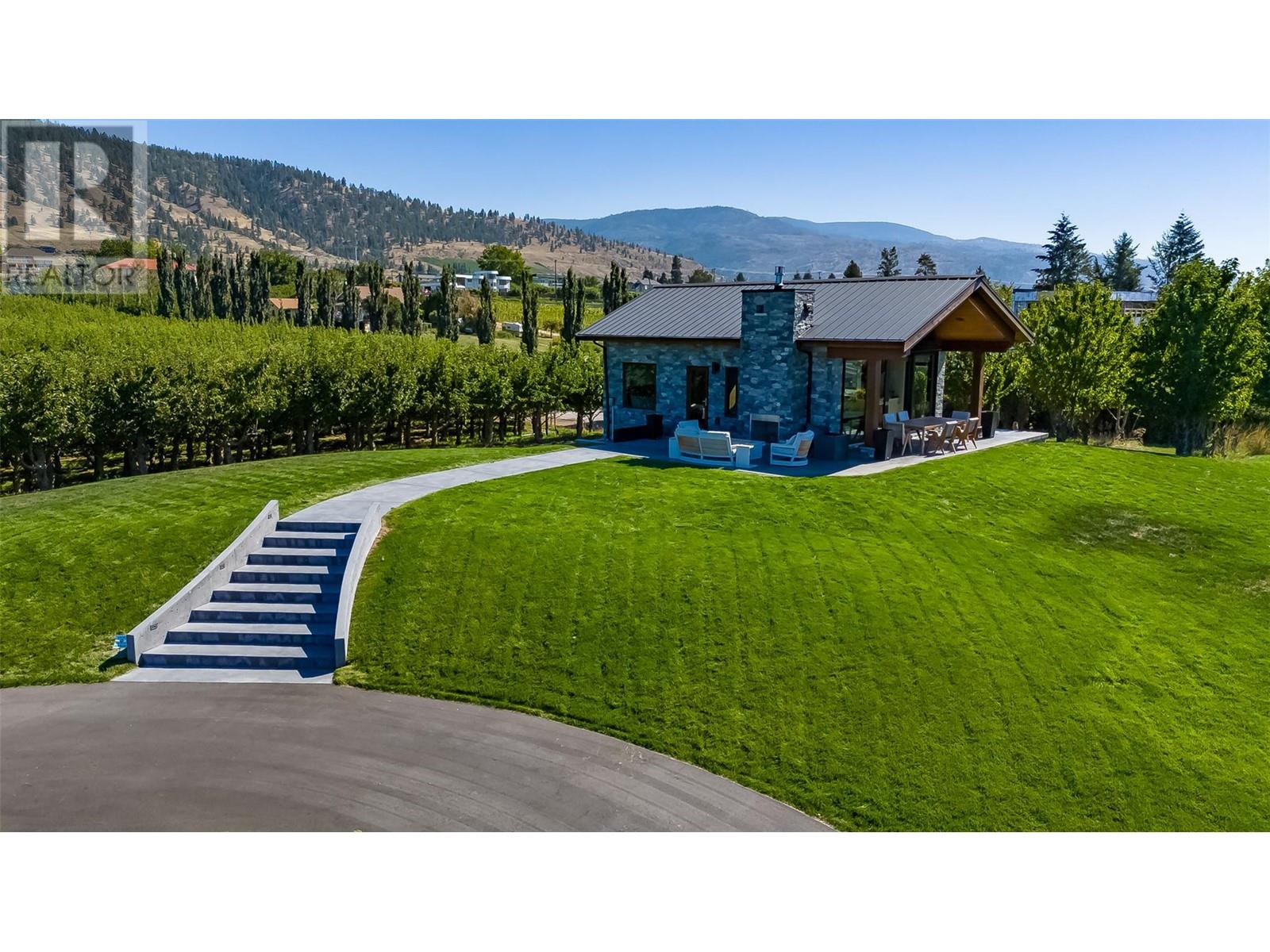4 Bedroom
6 Bathroom
3727 sqft
Other
Fireplace
Central Air Conditioning
Forced Air
Waterfront On Lake
Acreage
$5,000,000
A Rare Opportunity in the Heart of the Okanagan. Perched along the renowned KVR Trail and offering breathtaking, unobstructed views of the lake, 331 Lower Bench is one of the most exquisite and coveted properties in the region—nestled within city limits yet worlds away in atmosphere. Just minutes from award-winning wineries, fine dining, and vibrant town life, this exceptional estate spans 5 romantic acres of mature cherry trees, creating a serene and private oasis. The property features three architecturally refined dwellings, each finished to the highest standards of design and craftsmanship. Luxurious amenities abound: spa-inspired rain showers, state-of-the-art European bath fixtures, integrated built-in furnishings, and modern finishes in glass, wood, and stone. Light-lock blackout blinds ensure restful privacy, while expansive windows frame panoramic lake and mountain vistas. A truly unique offering, where natural beauty meets elevated living. (id:52811)
Property Details
|
MLS® Number
|
10347008 |
|
Property Type
|
Single Family |
|
Neigbourhood
|
Uplands/Redlands |
|
Parking Space Total
|
2 |
|
View Type
|
Unknown, City View, Lake View, Mountain View, View Of Water, View (panoramic) |
|
Water Front Type
|
Waterfront On Lake |
Building
|
Bathroom Total
|
6 |
|
Bedrooms Total
|
4 |
|
Appliances
|
Refrigerator, Dishwasher, Range - Gas, Microwave, Oven, Washer & Dryer |
|
Architectural Style
|
Other |
|
Constructed Date
|
1945 |
|
Construction Style Attachment
|
Detached |
|
Cooling Type
|
Central Air Conditioning |
|
Fireplace Fuel
|
Gas |
|
Fireplace Present
|
Yes |
|
Fireplace Type
|
Unknown |
|
Half Bath Total
|
1 |
|
Heating Type
|
Forced Air |
|
Roof Material
|
Metal |
|
Roof Style
|
Unknown |
|
Stories Total
|
3 |
|
Size Interior
|
3727 Sqft |
|
Type
|
House |
|
Utility Water
|
Municipal Water |
Parking
|
Attached Garage
|
2 |
|
Other
|
|
|
Oversize
|
|
Land
|
Acreage
|
Yes |
|
Sewer
|
Septic Tank |
|
Size Irregular
|
4.7 |
|
Size Total
|
4.7 Ac|1 - 5 Acres |
|
Size Total Text
|
4.7 Ac|1 - 5 Acres |
|
Surface Water
|
Lake |
|
Zoning Type
|
Agricultural |
Rooms
| Level |
Type |
Length |
Width |
Dimensions |
|
Basement |
3pc Bathroom |
|
|
Measurements not available |
|
Basement |
Utility Room |
|
|
12' x 9' |
|
Basement |
Bedroom |
|
|
13'3'' x 10'8'' |
|
Basement |
3pc Bathroom |
|
|
Measurements not available |
|
Basement |
Bedroom |
|
|
17'8'' x 13'4'' |
|
Basement |
3pc Bathroom |
|
|
Measurements not available |
|
Basement |
Laundry Room |
|
|
7'1'' x 7' |
|
Basement |
Bedroom |
|
|
16'11'' x 16'1'' |
|
Main Level |
3pc Bathroom |
|
|
Measurements not available |
|
Main Level |
Dining Room |
|
|
11'2'' x 6'11'' |
|
Main Level |
Kitchen |
|
|
15'11'' x 11'2'' |
|
Main Level |
Living Room |
|
|
23'10'' x 35' |
|
Main Level |
2pc Bathroom |
|
|
Measurements not available |
|
Main Level |
Kitchen |
|
|
9' x 5'3'' |
|
Main Level |
Living Room |
|
|
19'1'' x 11'8'' |
|
Main Level |
3pc Bathroom |
|
|
Measurements not available |
|
Main Level |
Primary Bedroom |
|
|
11'1'' x 10'5'' |
|
Main Level |
Kitchen |
|
|
18'5'' x 6'9'' |
|
Main Level |
Living Room |
|
|
16'7'' x 13'5'' |
https://www.realtor.ca/real-estate/28282394/331-lower-bench-road-penticton-uplandsredlands





























