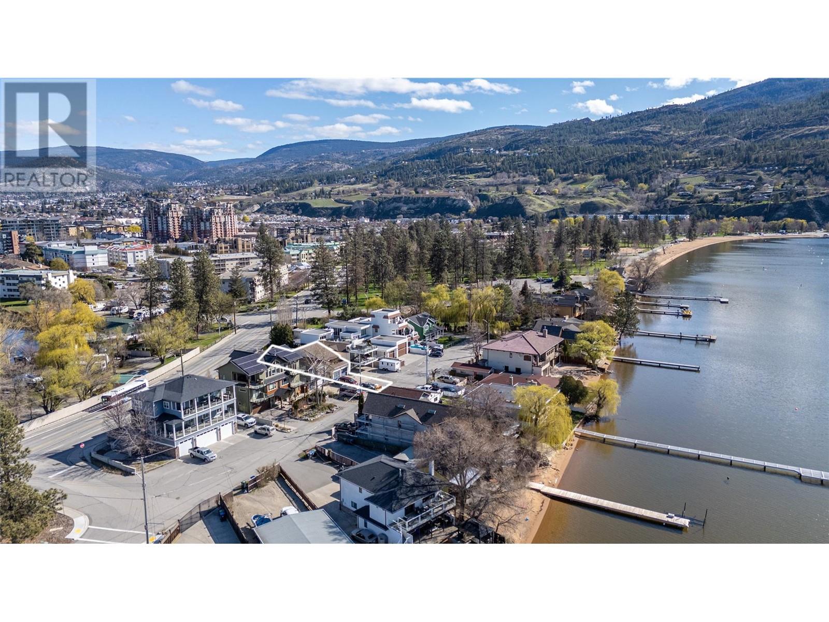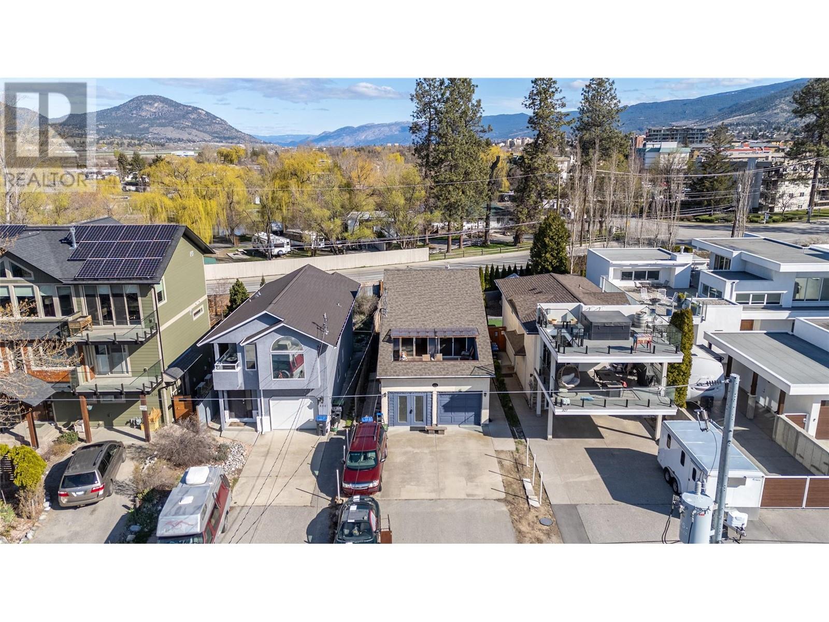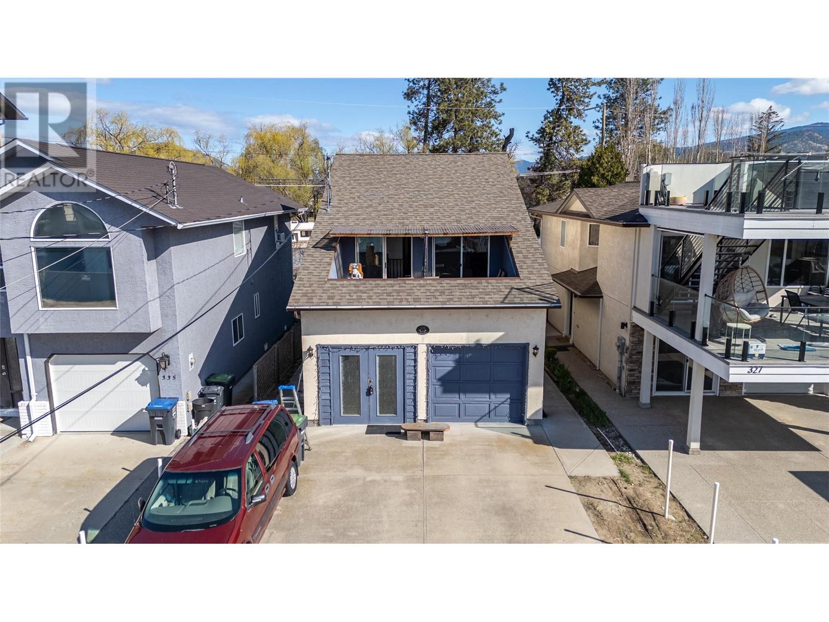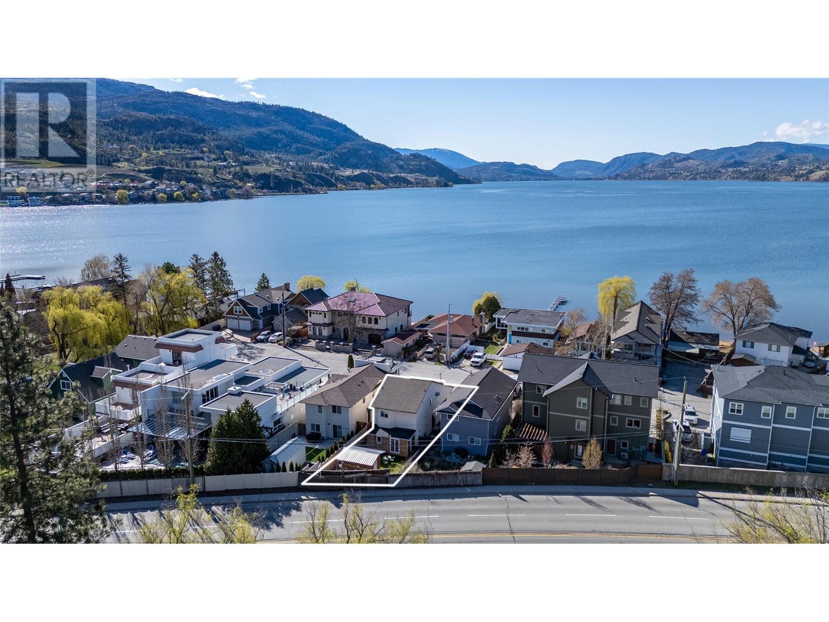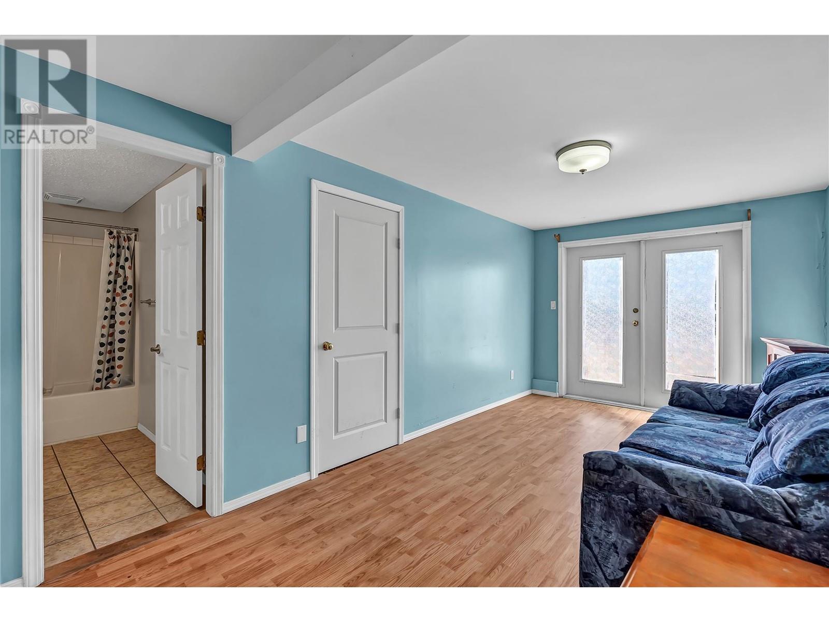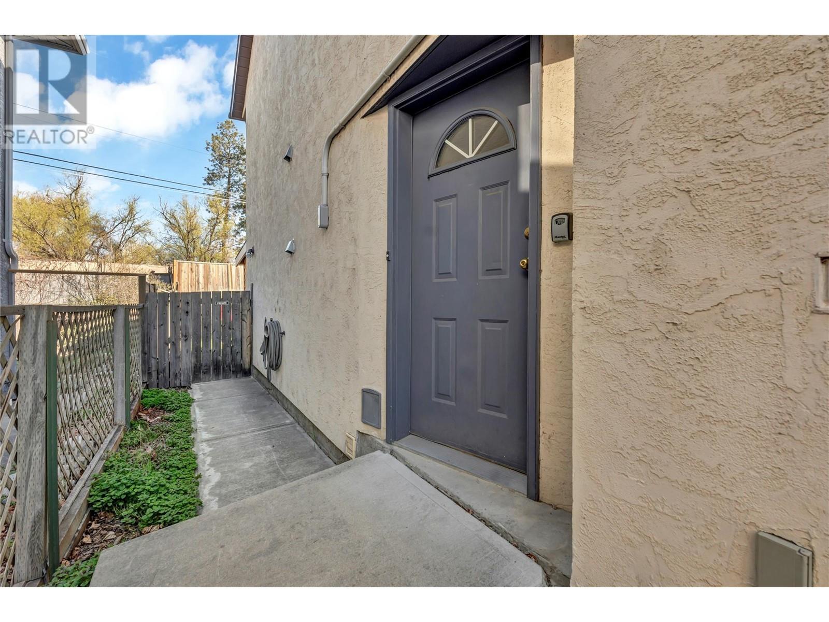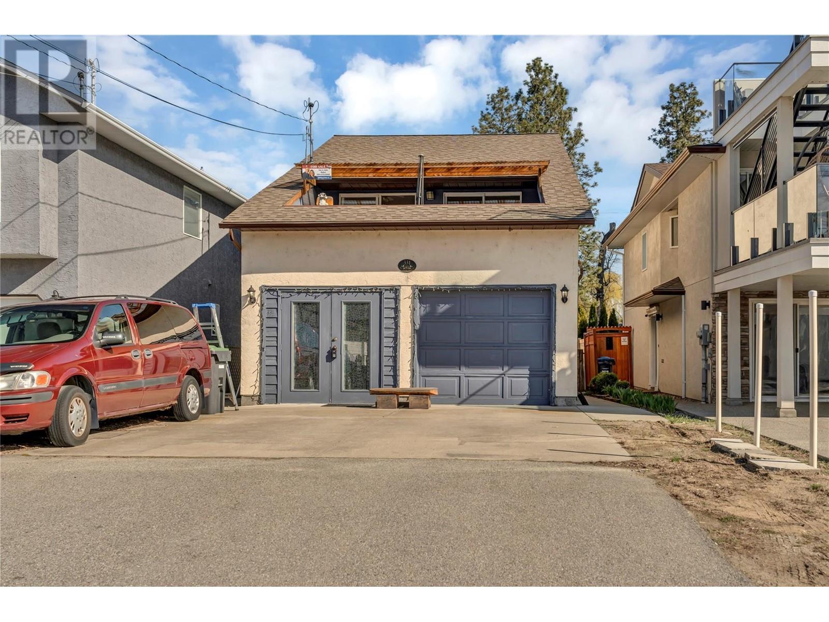3 Bedroom
3 Bathroom
1670 sqft
Fireplace
Wall Unit
See Remarks
Landscaped, Level
$930,000
Location, location, Location!!! Fabulous opportunity just steps from the beach and with views of Skaha Lake. Excellent neighborhood located on a cul-de-sac and a short walk to Skaha Lake Park with off leash dog areas, beach volleyball, tennis courts, fabulous beach and more. Great Revenue potential. The house has a 2 bedroom suite with its own new laundry (2025), a spacious upstairs one bedroom layout with a large deck looking out over Skaha Lake, and potential to have a second smaller in-law accommodation in the basement. New Hot water tank in 2021. Easy to show. (id:52811)
Property Details
|
MLS® Number
|
10342616 |
|
Property Type
|
Single Family |
|
Neigbourhood
|
Main South |
|
Amenities Near By
|
Golf Nearby, Public Transit, Airport, Park, Recreation, Shopping |
|
Features
|
Cul-de-sac, Level Lot, One Balcony |
|
Parking Space Total
|
5 |
|
Road Type
|
Cul De Sac |
|
View Type
|
Lake View, Mountain View |
Building
|
Bathroom Total
|
3 |
|
Bedrooms Total
|
3 |
|
Appliances
|
Refrigerator, Dishwasher, Range - Electric, Water Heater - Electric, Washer & Dryer, Washer/dryer Stack-up |
|
Constructed Date
|
1993 |
|
Construction Style Attachment
|
Detached |
|
Cooling Type
|
Wall Unit |
|
Exterior Finish
|
Stucco |
|
Fire Protection
|
Controlled Entry |
|
Fireplace Fuel
|
Gas |
|
Fireplace Present
|
Yes |
|
Fireplace Type
|
Unknown |
|
Flooring Type
|
Carpeted, Laminate, Linoleum |
|
Heating Fuel
|
Electric |
|
Heating Type
|
See Remarks |
|
Roof Material
|
Asphalt Shingle |
|
Roof Style
|
Unknown |
|
Stories Total
|
2 |
|
Size Interior
|
1670 Sqft |
|
Type
|
House |
|
Utility Water
|
Municipal Water |
Parking
Land
|
Access Type
|
Easy Access |
|
Acreage
|
No |
|
Fence Type
|
Fence |
|
Land Amenities
|
Golf Nearby, Public Transit, Airport, Park, Recreation, Shopping |
|
Landscape Features
|
Landscaped, Level |
|
Sewer
|
Municipal Sewage System |
|
Size Irregular
|
0.08 |
|
Size Total
|
0.08 Ac|under 1 Acre |
|
Size Total Text
|
0.08 Ac|under 1 Acre |
|
Zoning Type
|
Residential |
Rooms
| Level |
Type |
Length |
Width |
Dimensions |
|
Basement |
Kitchen |
|
|
4'0'' x 2'5'' |
|
Basement |
4pc Bathroom |
|
|
Measurements not available |
|
Basement |
Recreation Room |
|
|
19' x 9'3'' |
|
Basement |
Living Room |
|
|
9'7'' x 9'7'' |
|
Basement |
Storage |
|
|
9'7'' x 7'2'' |
|
Basement |
Foyer |
|
|
7'6'' x 7'2'' |
|
Basement |
3pc Bathroom |
|
|
Measurements not available |
|
Basement |
Bedroom |
|
|
9'8'' x 9'2'' |
|
Basement |
Bedroom |
|
|
11'1'' x 8'7'' |
|
Basement |
Kitchen |
|
|
13'5'' x 7'6'' |
|
Basement |
Foyer |
|
|
10'0'' x 6'0'' |
|
Main Level |
4pc Bathroom |
|
|
Measurements not available |
|
Main Level |
Primary Bedroom |
|
|
13'5'' x 13'2'' |
|
Main Level |
Kitchen |
|
|
11'7'' x 6'9'' |
|
Main Level |
Dining Room |
|
|
11'3'' x 10'1'' |
|
Main Level |
Living Room |
|
|
17'8'' x 9'0'' |
Utilities
|
Cable
|
Available |
|
Electricity
|
Available |
|
Natural Gas
|
Available |
|
Telephone
|
Available |
|
Water
|
Available |
https://www.realtor.ca/real-estate/28139270/331-sudbury-avenue-penticton-main-south


