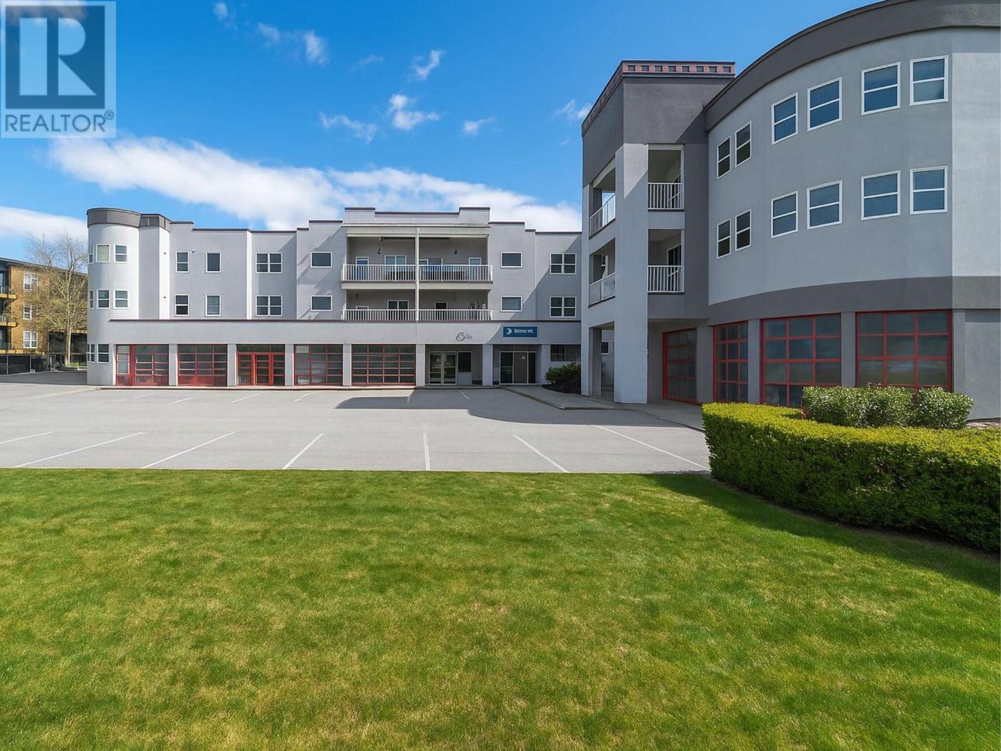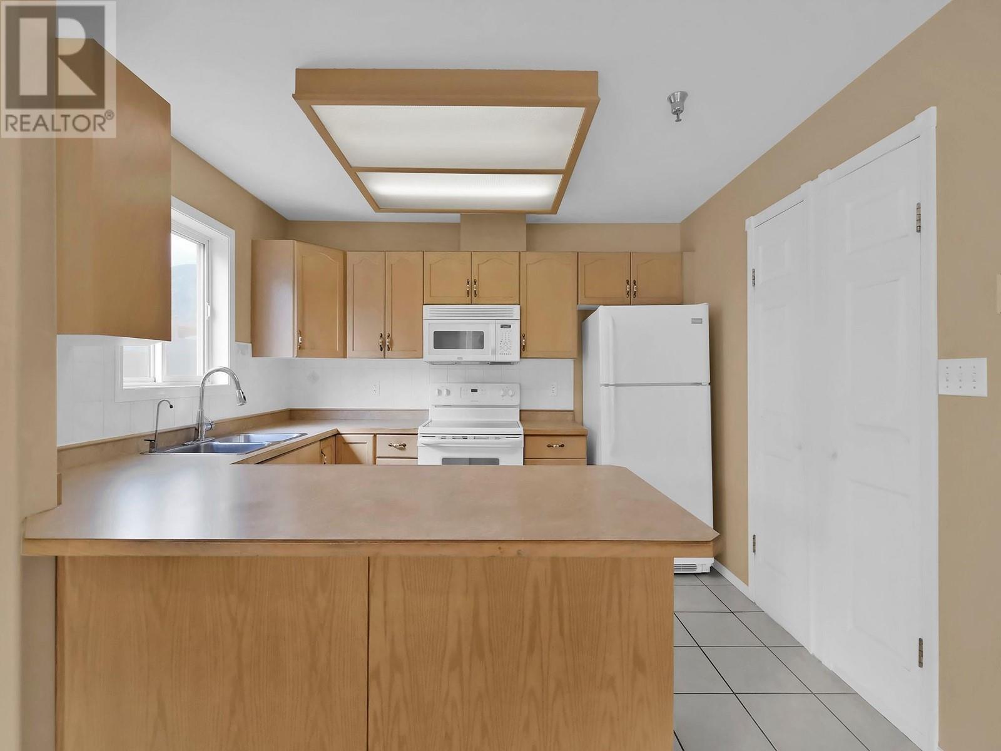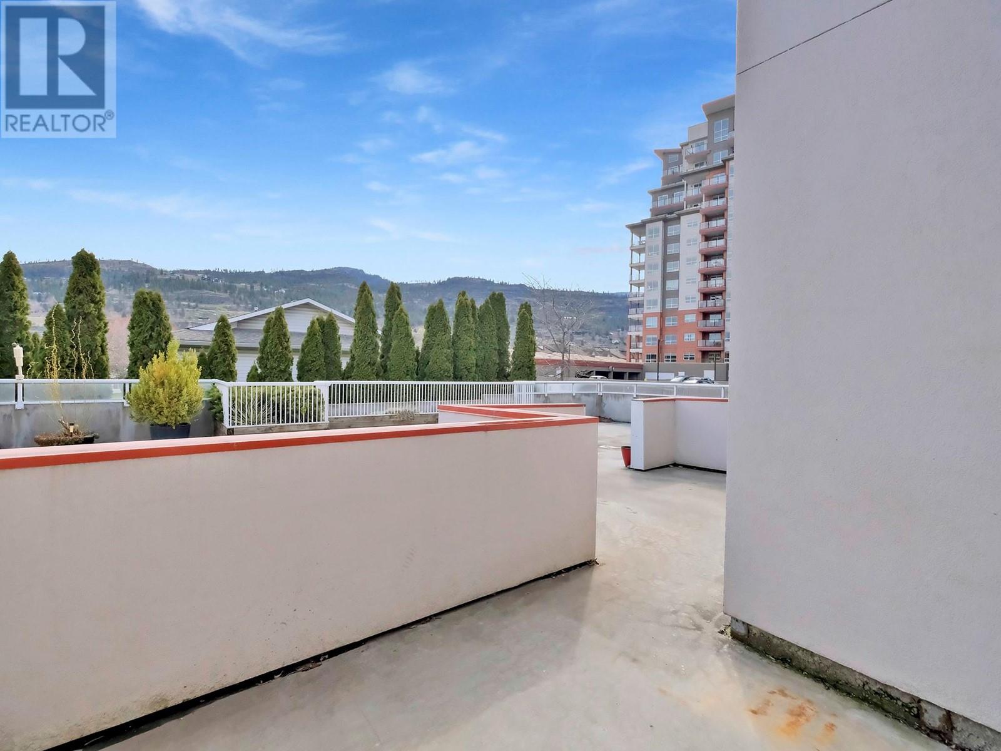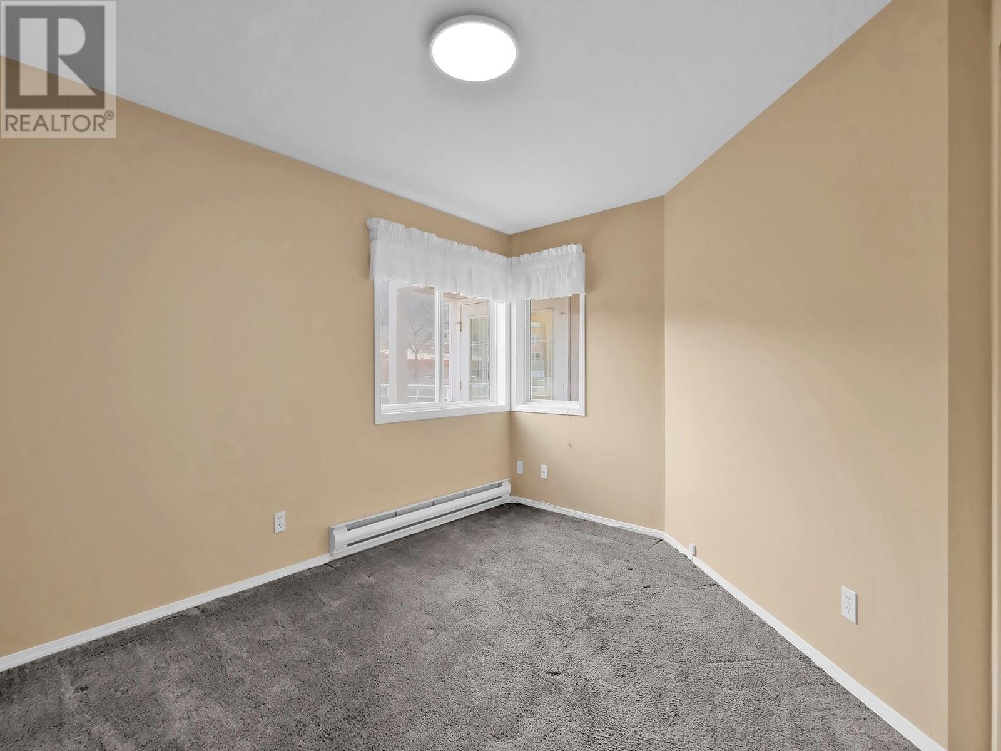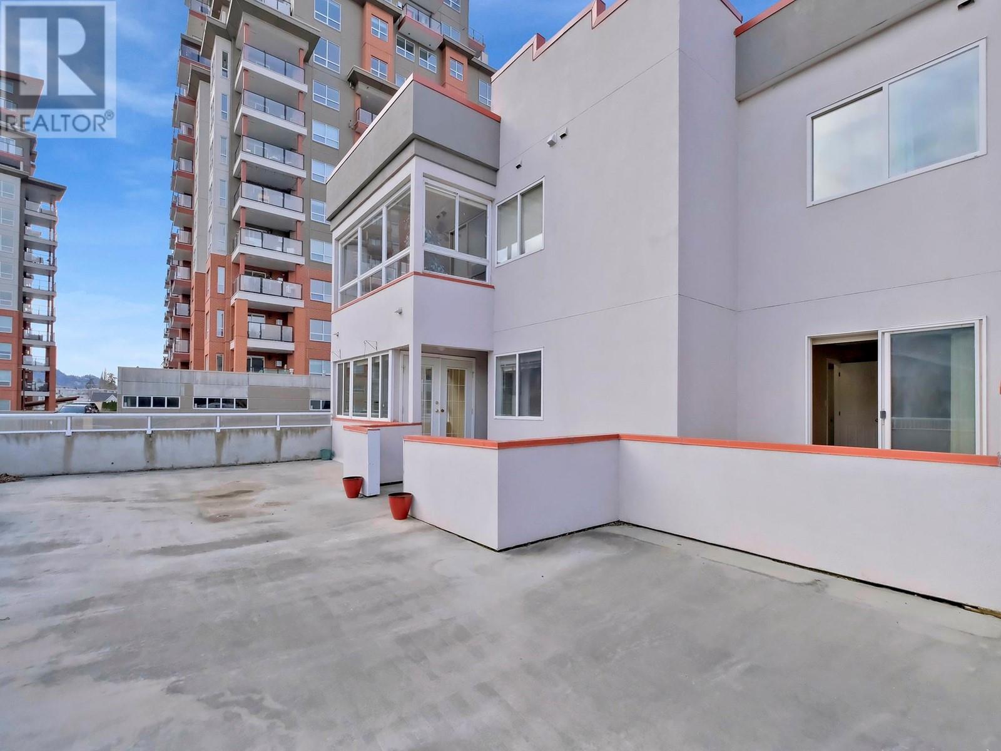Pamela Hanson PREC* | 250-486-1119 (cell) | pamhanson@remax.net
Heather Smith Licensed Realtor | 250-486-7126 (cell) | hsmith@remax.net
3310 Skaha Lake Road Unit# 204 Penticton, British Columbia V2A 6G4
Interested?
Contact us for more information
$409,900Maintenance, Reserve Fund Contributions, Insurance, Property Management, Sewer, Water
$500.63 Monthly
Maintenance, Reserve Fund Contributions, Insurance, Property Management, Sewer, Water
$500.63 MonthlyThis is a rare opportunity to own one of the largest and most desirable units in the building! This spacious 1,379 sq.ft. southeast corner condo offers a bright, well-designed layout and a stunning connection to the outdoors, featuring a huge garden patio and a solarium-style sunroom that brings in natural light year-round. The kitchen includes heated flooring and opens into a generous living room, dining room area complete with a cozy gas fireplace, creating a warm and welcoming space. The primary bedroom features a walk-in closet, a four piece ensuite with a makeup vanity, and sliding door access to a patio space where a hot tub hookup is already in place. The second bedroom is also generously sized and located near the main four piece bathroom. There’s a large laundry room for added convenience. Additional features include a new hot water tank (2023), a gas BBQ hookup on the patio, one covered parking stall, plenty of visitor parking, and a pet-friendly community with strata approval. Located just minutes away from Skaha Lake Beach and within walking distance to shopping, restaurants, and recreation, this home offers the ideal balance of low-maintenance living and unbeatable location. The building itself has seen significant upgrades including a new roof in 2022, elevator refurbishment in 2024, and new south-side fencing in 2024, all under the care of a well-managed strata. All measurements approximate and should be verified by Buyer if deemed important. (id:52811)
Property Details
| MLS® Number | 10342526 |
| Property Type | Single Family |
| Neigbourhood | Main South |
| Community Name | SKAHA PLAZA |
| Amenities Near By | Golf Nearby, Public Transit, Airport, Park, Recreation, Schools, Shopping |
| Community Features | Family Oriented, Pets Allowed, Rentals Allowed With Restrictions |
| Features | Level Lot, Private Setting, Wheelchair Access |
| Parking Space Total | 1 |
| View Type | Mountain View, Valley View, View (panoramic) |
Building
| Bathroom Total | 2 |
| Bedrooms Total | 2 |
| Appliances | Range, Refrigerator, Dishwasher, Dryer, Microwave, Washer |
| Architectural Style | Other |
| Constructed Date | 1994 |
| Cooling Type | Wall Unit |
| Exterior Finish | Stucco |
| Fire Protection | Security, Sprinkler System-fire, Smoke Detector Only |
| Fireplace Fuel | Gas |
| Fireplace Present | Yes |
| Fireplace Type | Unknown |
| Flooring Type | Carpeted, Ceramic Tile, Linoleum |
| Heating Type | Baseboard Heaters, See Remarks |
| Roof Material | Tar & Gravel |
| Roof Style | Unknown |
| Stories Total | 1 |
| Size Interior | 1379 Sqft |
| Type | Apartment |
| Utility Water | Municipal Water |
Parking
| Carport |
Land
| Access Type | Easy Access, Highway Access |
| Acreage | No |
| Land Amenities | Golf Nearby, Public Transit, Airport, Park, Recreation, Schools, Shopping |
| Landscape Features | Level |
| Sewer | Municipal Sewage System |
| Size Total Text | Under 1 Acre |
| Zoning Type | Unknown |
Rooms
| Level | Type | Length | Width | Dimensions |
|---|---|---|---|---|
| Main Level | Foyer | 5'8'' x 5'4'' | ||
| Main Level | Full Bathroom | Measurements not available | ||
| Main Level | Bedroom | 15'3'' x 12'3'' | ||
| Main Level | Other | 5'5'' x 5'1'' | ||
| Main Level | Full Ensuite Bathroom | Measurements not available | ||
| Main Level | Primary Bedroom | 15'8'' x 10'8'' | ||
| Main Level | Sunroom | 10'9'' x 11'7'' | ||
| Main Level | Kitchen | 8'9'' x 10'5'' | ||
| Main Level | Living Room | 17'10'' x 21'9'' |
https://www.realtor.ca/real-estate/28140017/3310-skaha-lake-road-unit-204-penticton-main-south


