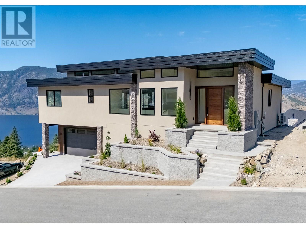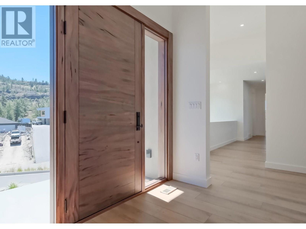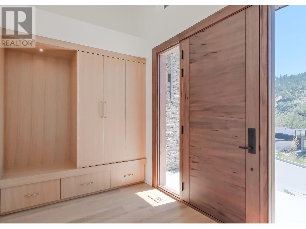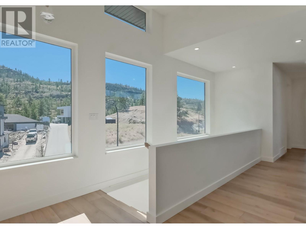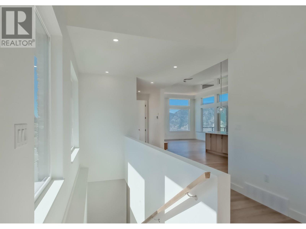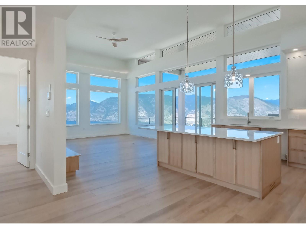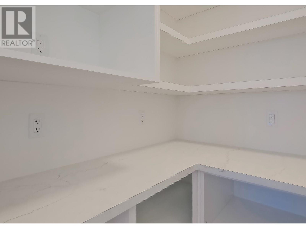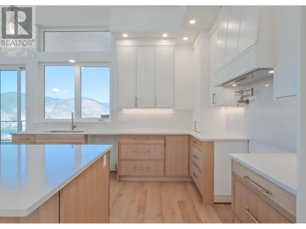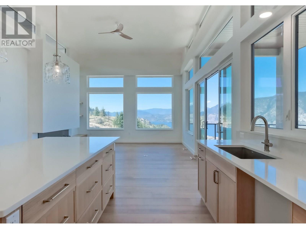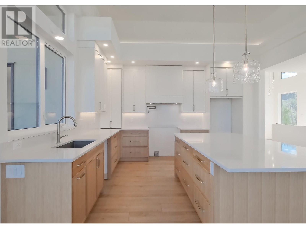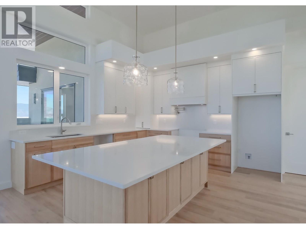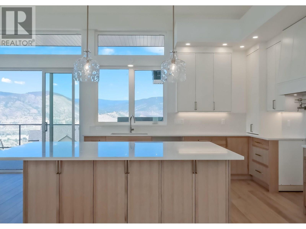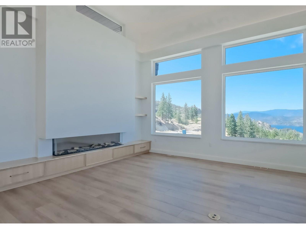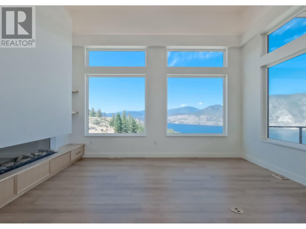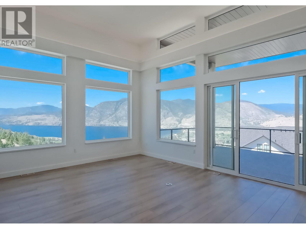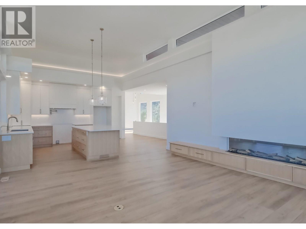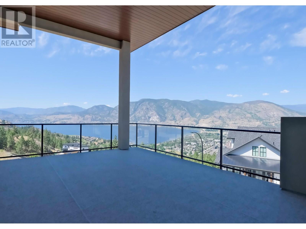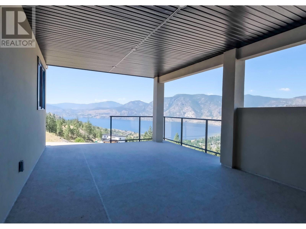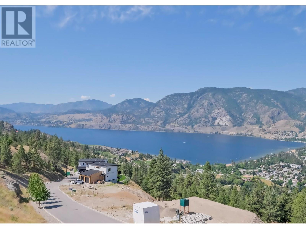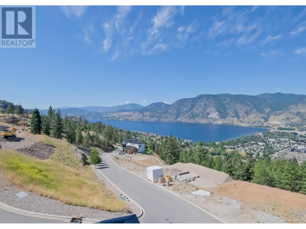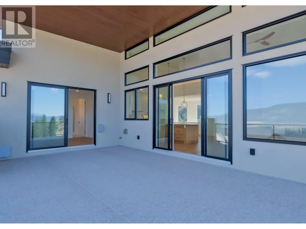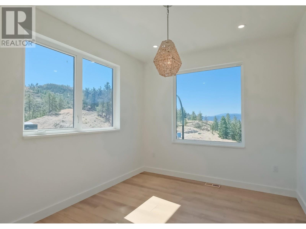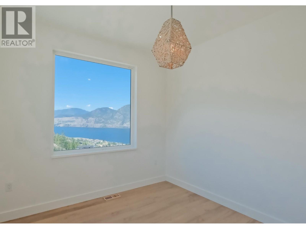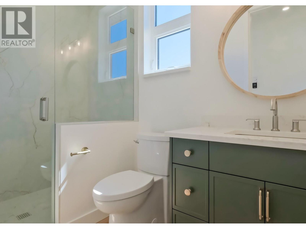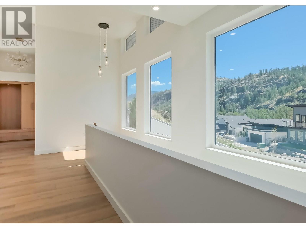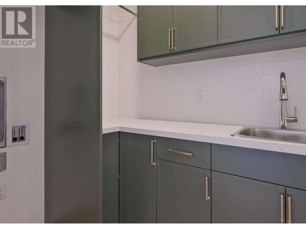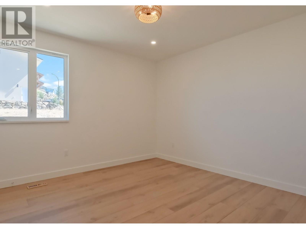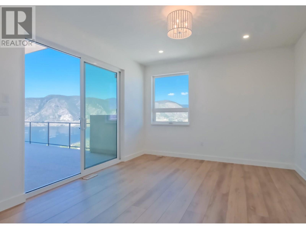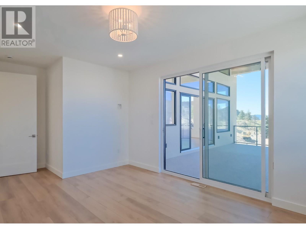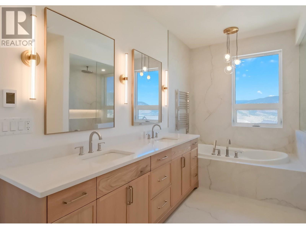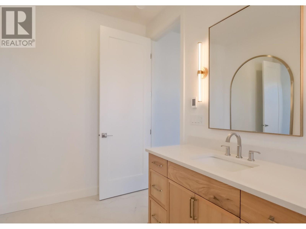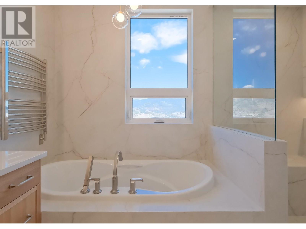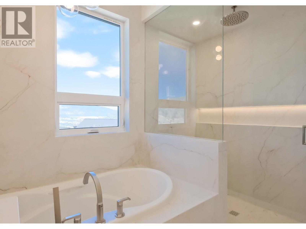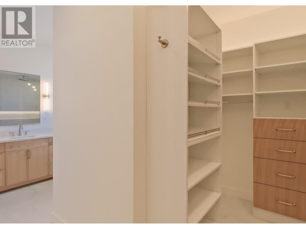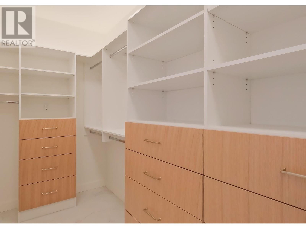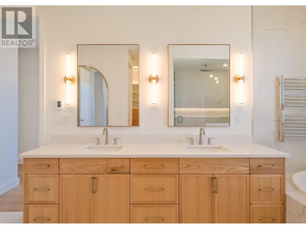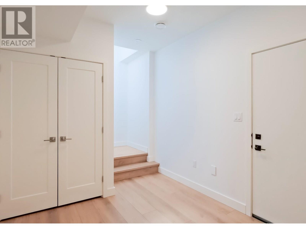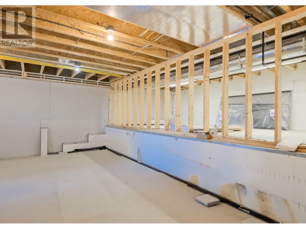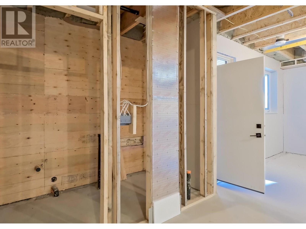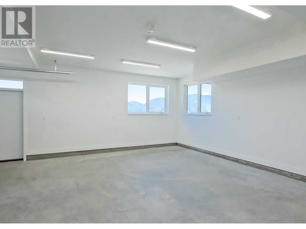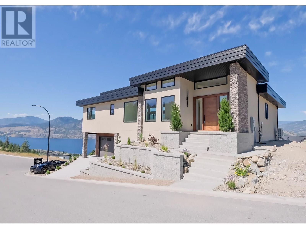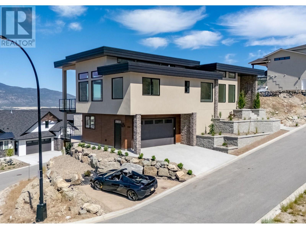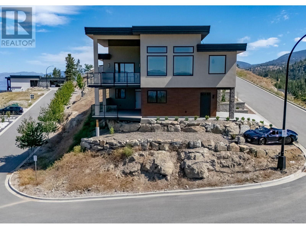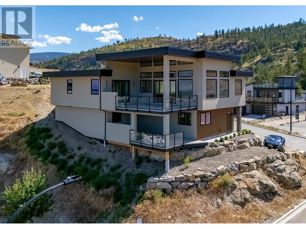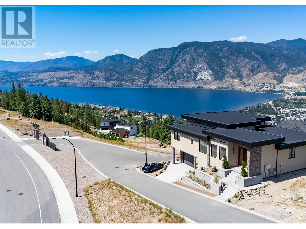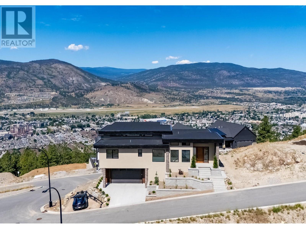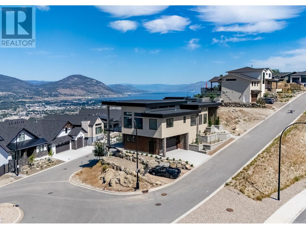Pamela Hanson PREC* | 250-486-1119 (cell) | pamhanson@remax.net
Heather Smith Licensed Realtor | 250-486-7126 (cell) | hsmith@remax.net
3331 Evergreen Drive Unit# 106 Penticton, British Columbia V2A 0J3
Interested?
Contact us for more information
$1,500,000Maintenance,
$193.02 Monthly
Maintenance,
$193.02 MonthlyStunning lakeview home, high-end craftsmanship. Experience elevated lakeside living in this impeccably designed, custom-built home offering breathtaking, unobstructed lake views. This home has 4 bedrooms—including two primary suites, each with its own ensuite—for a total of 4 bedrooms and 3 bathrooms, offering exceptional comfort and flexibility for family or guests. Step into grandeur with soaring 14’ ceilings in the living room and 12’ ceilings in the entry. The open-concept living space is anchored by a striking floor-to-ceiling window and a sleek 77"" electric fireplace—perfect for both relaxing and entertaining. The kitchen showcases custom modern shaker cabinetry shaker cabinetry, an oversized 8’ x 4’ island, and high-end fixtures—ideal for gourmet cooking and gatherings. The deluxe primary suite is a true retreat, offering serene lake views, deck access, and a luxurious 15’ x 10’ ensuite complete with a soaker tub, custom glass shower with a 12” rain head, heated tile floors, and heated towel rack. A 13’ x 6’ walk-in closet with built-in organizers completes this private space. For a full specification sheet and more details, contact the listing agent. Don't miss this rare opportunity to own a high-end, lakeside masterpiece—available for immediate occupancy! (id:52811)
Property Details
| MLS® Number | 10346061 |
| Property Type | Single Family |
| Neigbourhood | Wiltse/Valleyview |
| Community Name | THE BLUFFS AT SKAHA |
| Community Features | Pets Allowed |
| Parking Space Total | 2 |
Building
| Bathroom Total | 3 |
| Bedrooms Total | 4 |
| Architectural Style | Contemporary |
| Constructed Date | 2025 |
| Construction Style Attachment | Detached |
| Cooling Type | Central Air Conditioning |
| Fireplace Fuel | Electric |
| Fireplace Present | Yes |
| Fireplace Type | Unknown |
| Heating Type | Forced Air |
| Roof Material | Other |
| Roof Style | Unknown |
| Stories Total | 2 |
| Size Interior | 2955 Sqft |
| Type | House |
| Utility Water | Municipal Water |
Parking
| Attached Garage | 2 |
Land
| Acreage | No |
| Sewer | Municipal Sewage System |
| Size Irregular | 0.15 |
| Size Total | 0.15 Ac|under 1 Acre |
| Size Total Text | 0.15 Ac|under 1 Acre |
| Zoning Type | Unknown |
Rooms
| Level | Type | Length | Width | Dimensions |
|---|---|---|---|---|
| Basement | 3pc Ensuite Bath | 4'11'' x 8'8'' | ||
| Basement | Primary Bedroom | 17'2'' x 27'4'' | ||
| Basement | Utility Room | 10'9'' x 12'4'' | ||
| Main Level | Foyer | 11'9'' x 7'4'' | ||
| Main Level | Bedroom | 13'3'' x 13'1'' | ||
| Main Level | Other | 5'11'' x 13'2'' | ||
| Main Level | 5pc Ensuite Bath | Measurements not available | ||
| Main Level | Primary Bedroom | 12'4'' x 19'11'' | ||
| Main Level | Pantry | 5'5'' x 4'11'' | ||
| Main Level | Laundry Room | 5'5'' x 7' | ||
| Main Level | 3pc Bathroom | Measurements not available | ||
| Main Level | Bedroom | 13'4'' x 9'11'' | ||
| Main Level | Kitchen | 13' x 17' | ||
| Main Level | Living Room | 19'6'' x 16'5'' |
https://www.realtor.ca/real-estate/28259786/3331-evergreen-drive-unit-106-penticton-wiltsevalleyview


