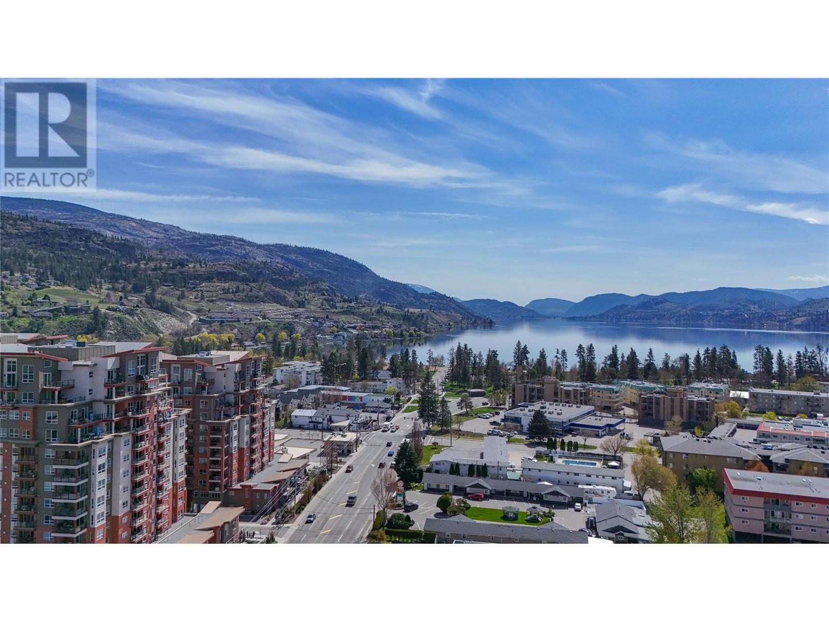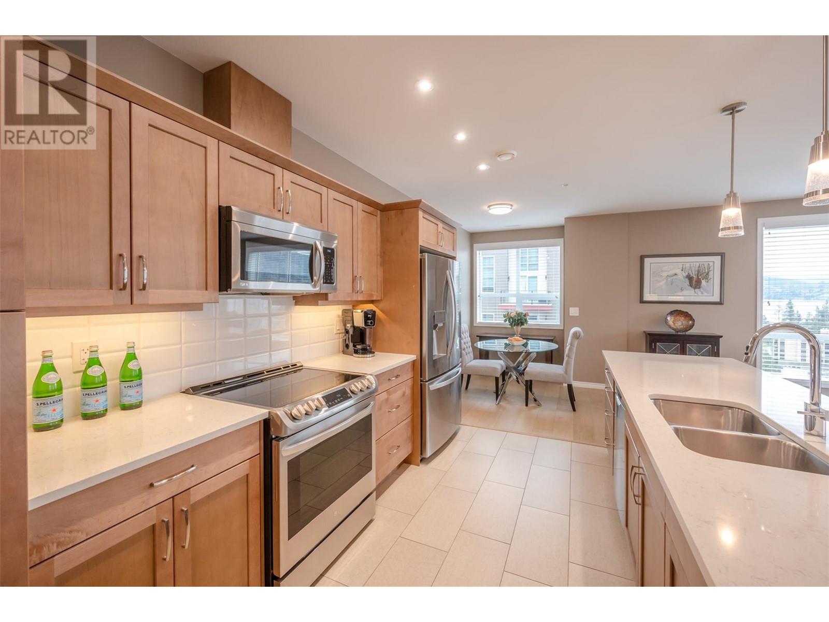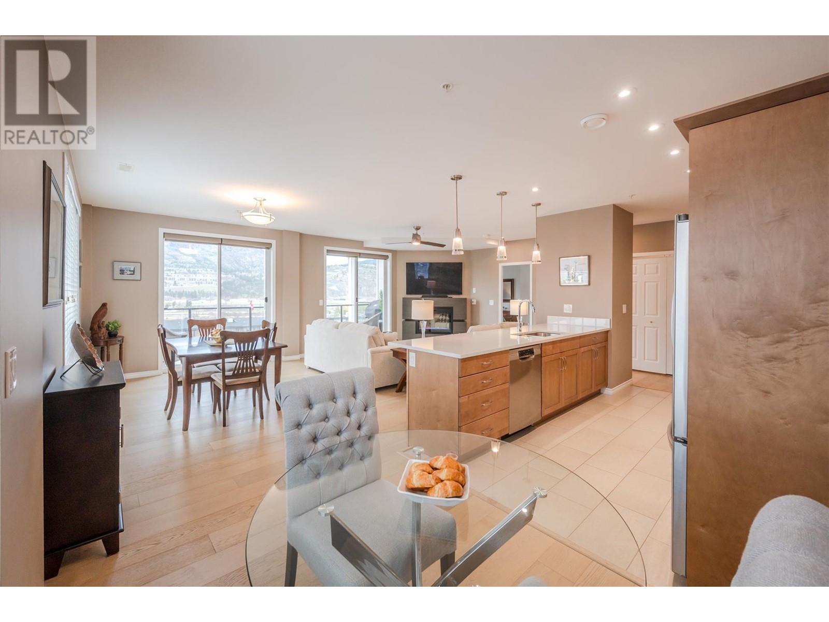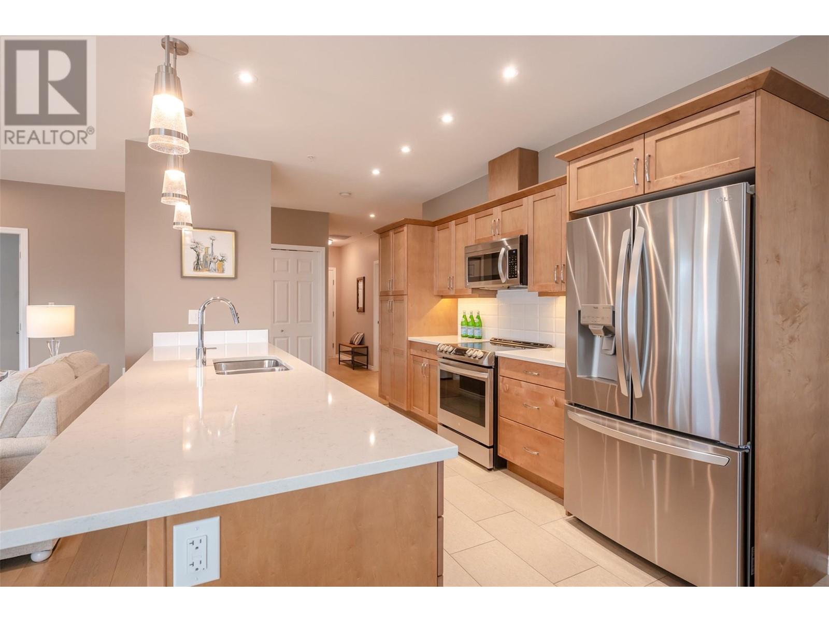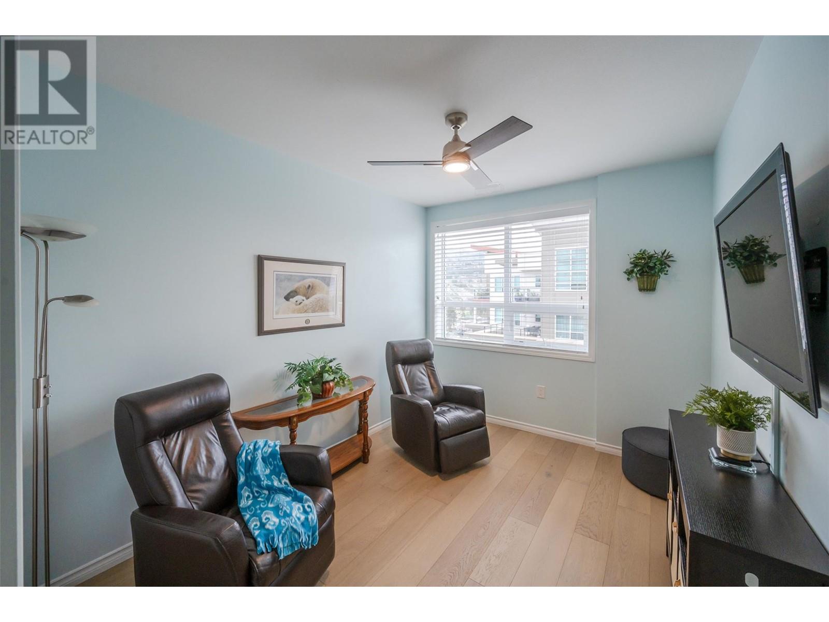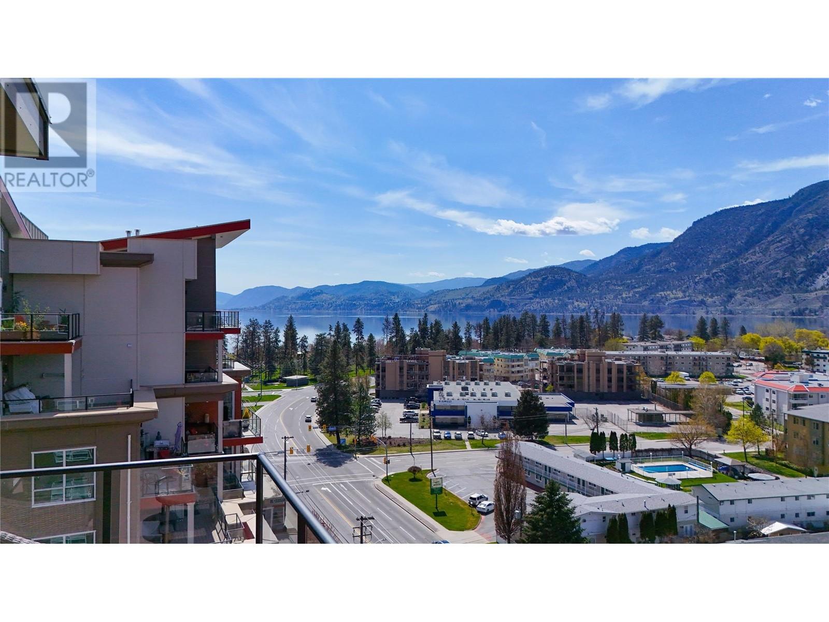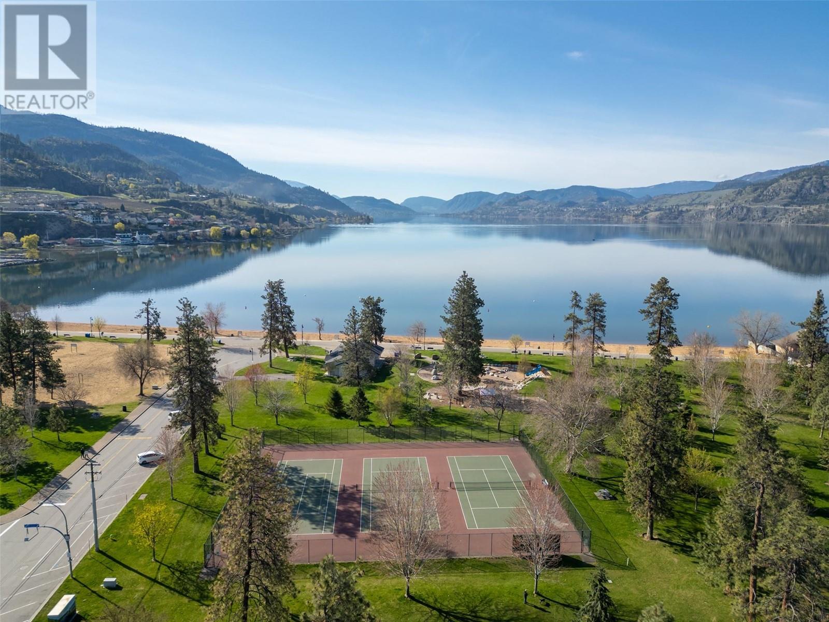Pamela Hanson PREC* | 250-486-1119 (cell) | pamhanson@remax.net
Heather Smith Licensed Realtor | 250-486-7126 (cell) | hsmith@remax.net
3346 Skaha Lake Road Unit# 1204 Penticton, British Columbia V2A 0H6
Interested?
Contact us for more information
$799,000Maintenance, Reserve Fund Contributions, Insurance, Ground Maintenance, Property Management, Other, See Remarks, Recreation Facilities, Sewer, Waste Removal, Water
$429.89 Monthly
Maintenance, Reserve Fund Contributions, Insurance, Ground Maintenance, Property Management, Other, See Remarks, Recreation Facilities, Sewer, Waste Removal, Water
$429.89 MonthlyExceptional Skaha Lake views from both decks in this bright South West corner unit perfectly located within a five minute walk to Skaha Beach and park area. Stunning upgrades throughout this two bedroom plus den and two bathroom condo at Skaha Lake Towers. Some of the upgrades featured are quartz countertops throughout, tile and hardwood floors, ceiling fans and lighting, water softener, upgraded stainless steel appliances with induction range, custom blinds and heated floors in the en-suite. Open concept living with a warm and inviting kitchen, spacious living and dining area, four piece main bathroom, large primary bedroom complete with four piece en-suite and double sinks with under mount lighting, and walk-in closet with custom closet organizers. A 4 x 6 storage locker is located on the same floor as your unit, perfect for your outdoor gear. This energy efficient condo features gas hot water on demand, forced air heat, and central air conditioning. One prime secured parking stall on second level, no age restrictions, pets and rentals are allowed. Enjoy the vibrant Skaha Lake area with lots of walking paths, gorgeous beaches and expansive park, tennis courts, Skaha Lake Marina, Dragon Boat Pub, Kojo Sushi, and more. Call the Listing Representative for details! (id:52811)
Property Details
| MLS® Number | 10343825 |
| Property Type | Single Family |
| Neigbourhood | Main South |
| Community Name | Skaha Lake Towers |
| Amenities Near By | Golf Nearby, Public Transit, Airport, Park, Recreation, Schools, Shopping |
| Community Features | Family Oriented, Pets Allowed, Pets Allowed With Restrictions, Rentals Allowed |
| Features | Level Lot, Two Balconies |
| Parking Space Total | 1 |
| Storage Type | Storage, Locker |
| View Type | City View, Lake View, Mountain View |
Building
| Bathroom Total | 2 |
| Bedrooms Total | 2 |
| Appliances | Refrigerator, Dishwasher, Range - Electric, Microwave, Washer & Dryer, Water Softener |
| Architectural Style | Other |
| Constructed Date | 2020 |
| Cooling Type | Central Air Conditioning |
| Exterior Finish | Brick, Other |
| Fire Protection | Security, Controlled Entry |
| Fireplace Fuel | Gas |
| Fireplace Present | Yes |
| Fireplace Type | Unknown |
| Flooring Type | Ceramic Tile, Hardwood |
| Heating Type | Forced Air, See Remarks |
| Roof Material | Metal |
| Roof Style | Unknown |
| Stories Total | 1 |
| Size Interior | 1385 Sqft |
| Type | Apartment |
| Utility Water | Municipal Water |
Parking
| Underground |
Land
| Access Type | Easy Access, Highway Access |
| Acreage | No |
| Land Amenities | Golf Nearby, Public Transit, Airport, Park, Recreation, Schools, Shopping |
| Landscape Features | Landscaped, Level |
| Sewer | Municipal Sewage System |
| Size Total Text | Under 1 Acre |
| Zoning Type | Unknown |
Rooms
| Level | Type | Length | Width | Dimensions |
|---|---|---|---|---|
| Main Level | Primary Bedroom | 11'0'' x 17'3'' | ||
| Main Level | Living Room | 24'0'' x 13'10'' | ||
| Main Level | Kitchen | 13'3'' x 10'4'' | ||
| Main Level | Dining Room | 9'3'' x 10'4'' | ||
| Main Level | Bedroom | 14'1'' x 9'2'' | ||
| Main Level | Den | 9'11'' x 8'2'' | ||
| Main Level | Full Ensuite Bathroom | 10'8'' x 7'0'' | ||
| Main Level | Full Bathroom | 10'7'' x 5'9'' |
https://www.realtor.ca/real-estate/28178680/3346-skaha-lake-road-unit-1204-penticton-main-south


