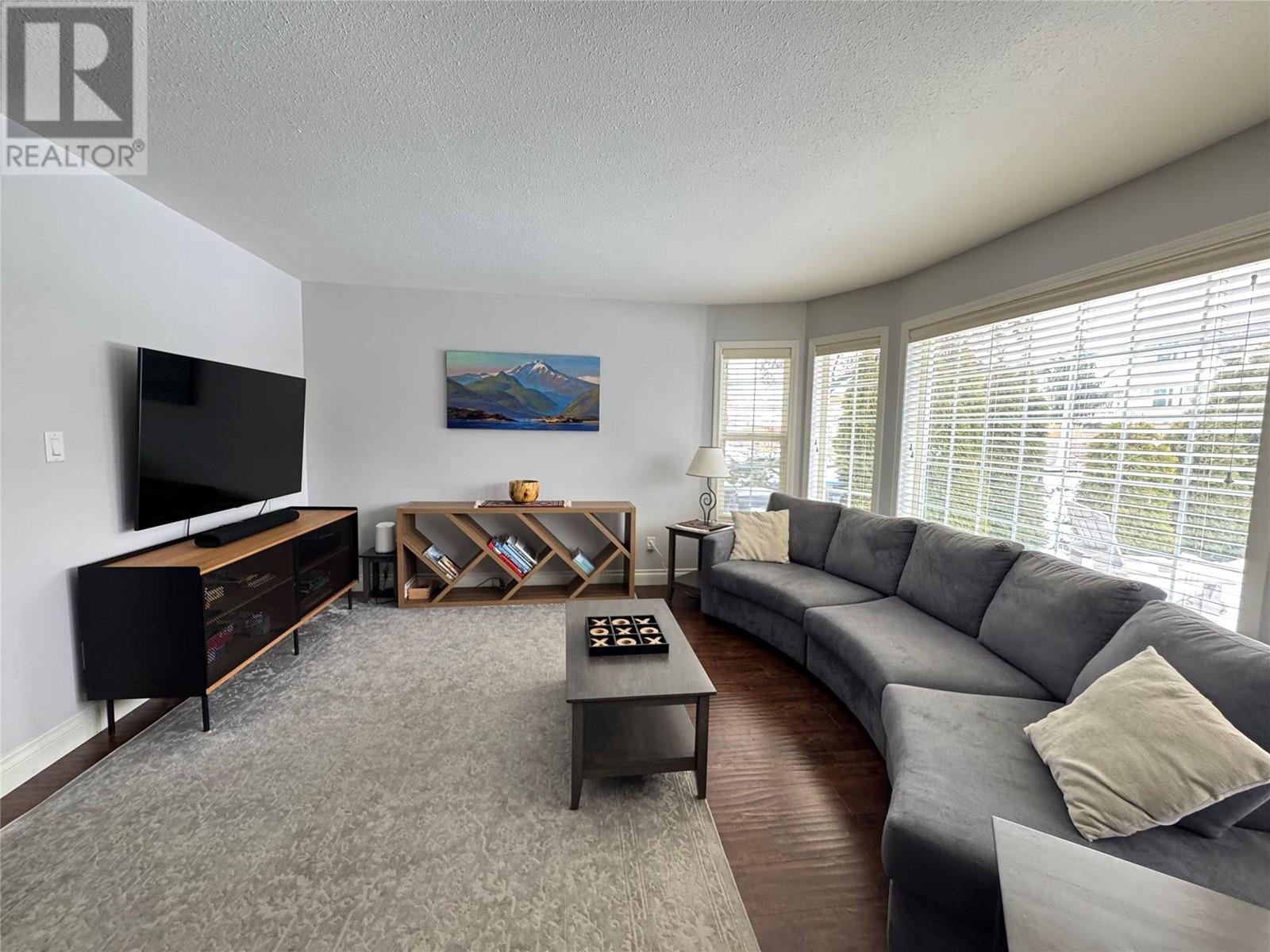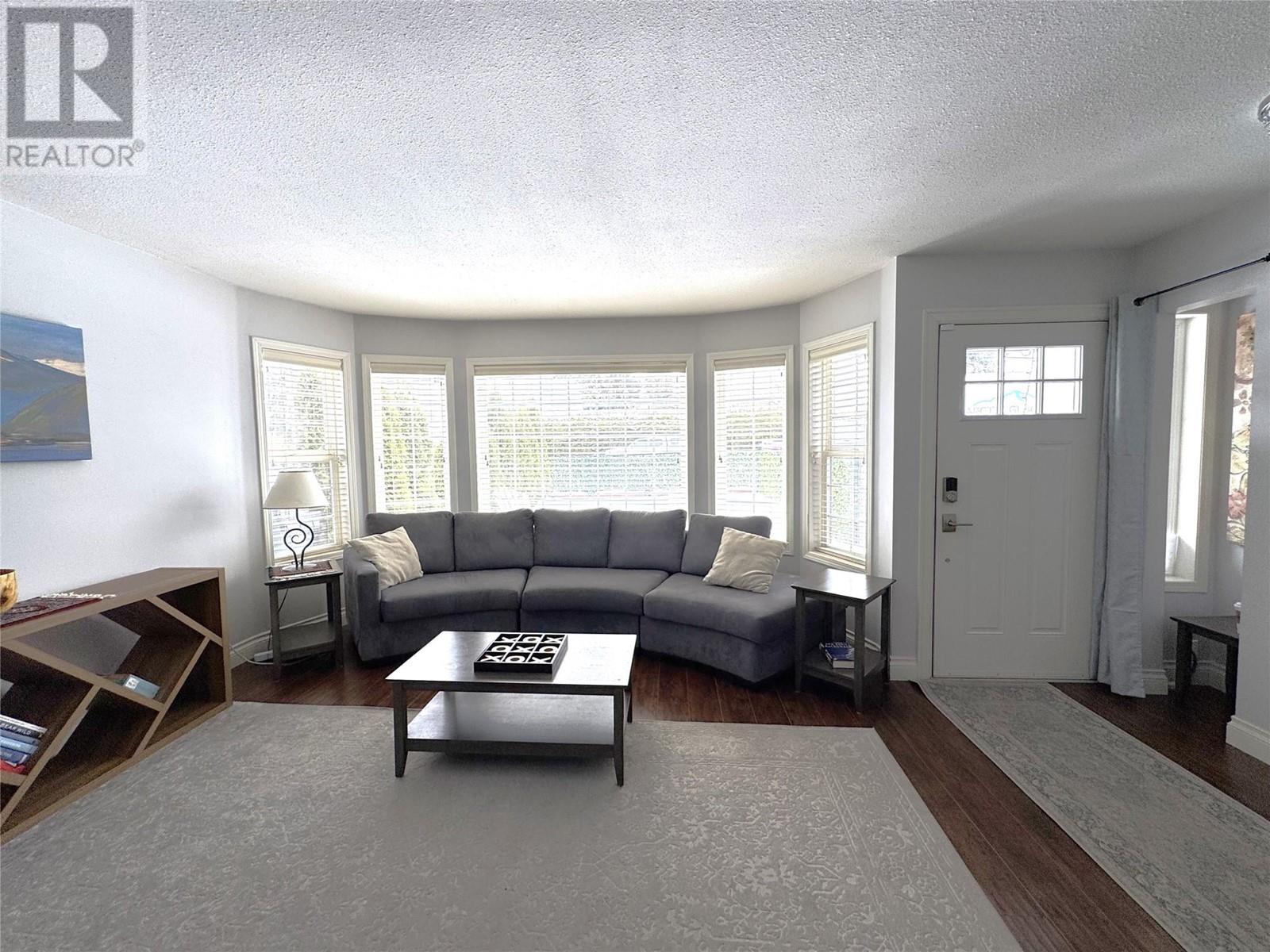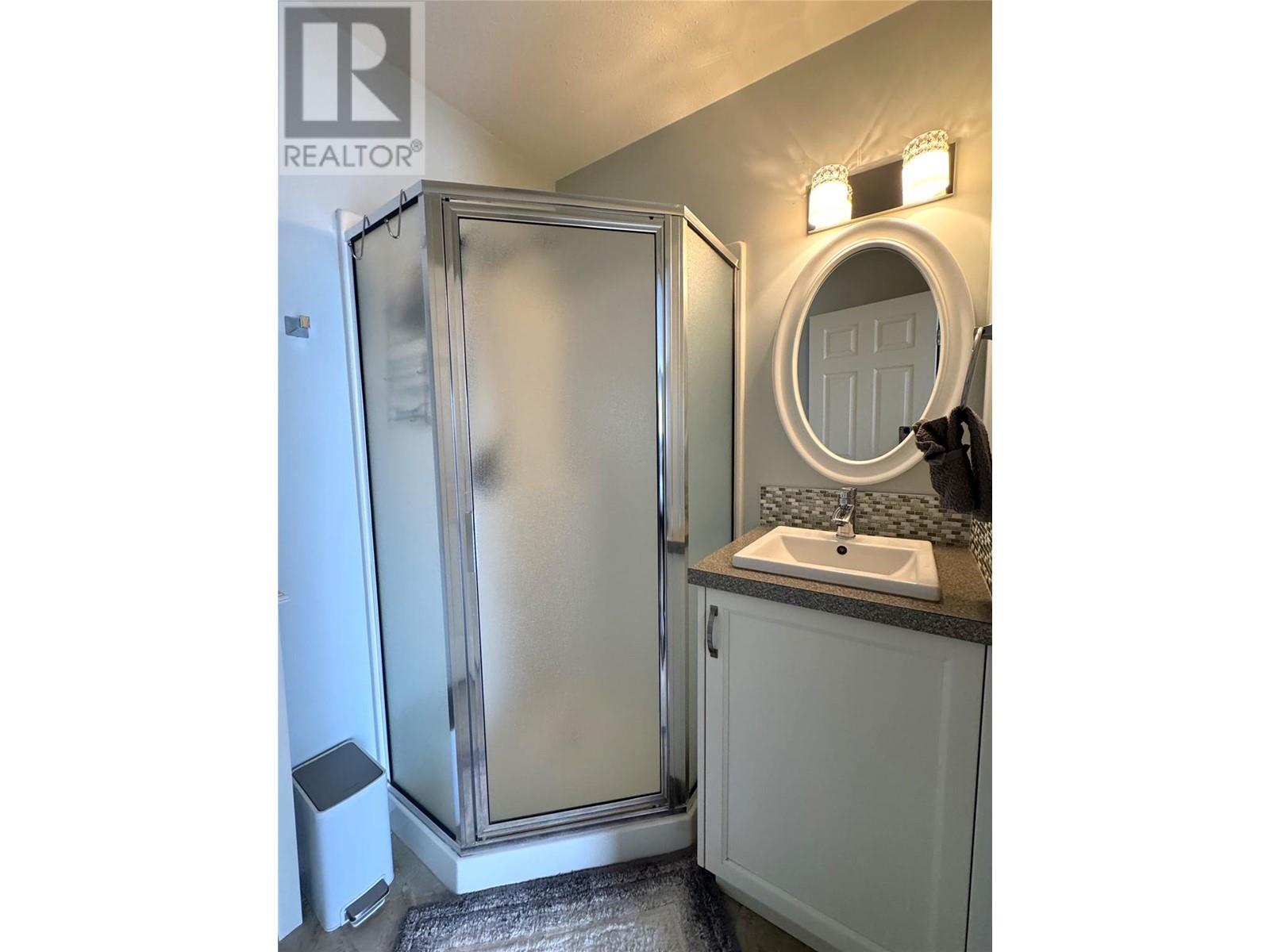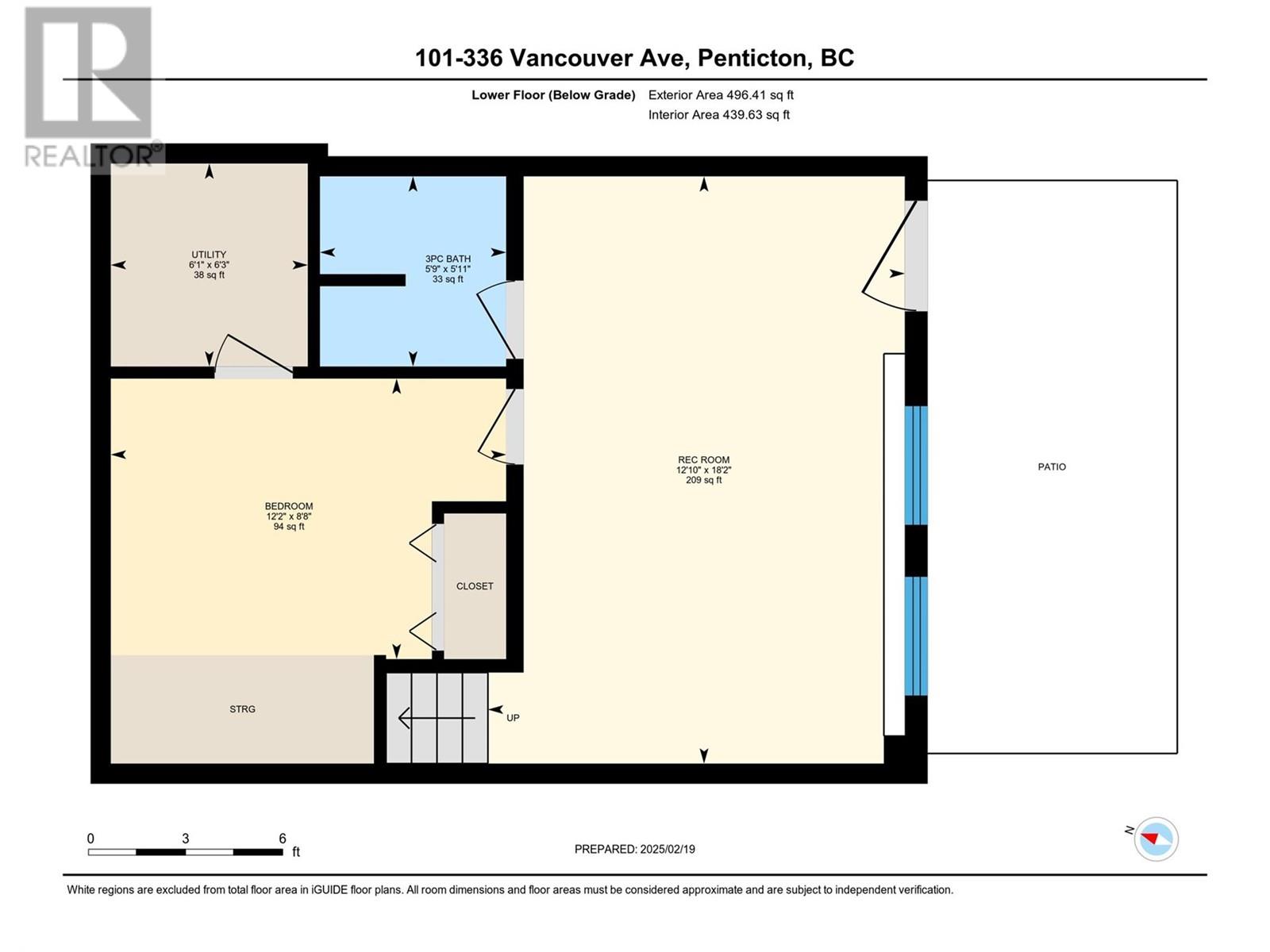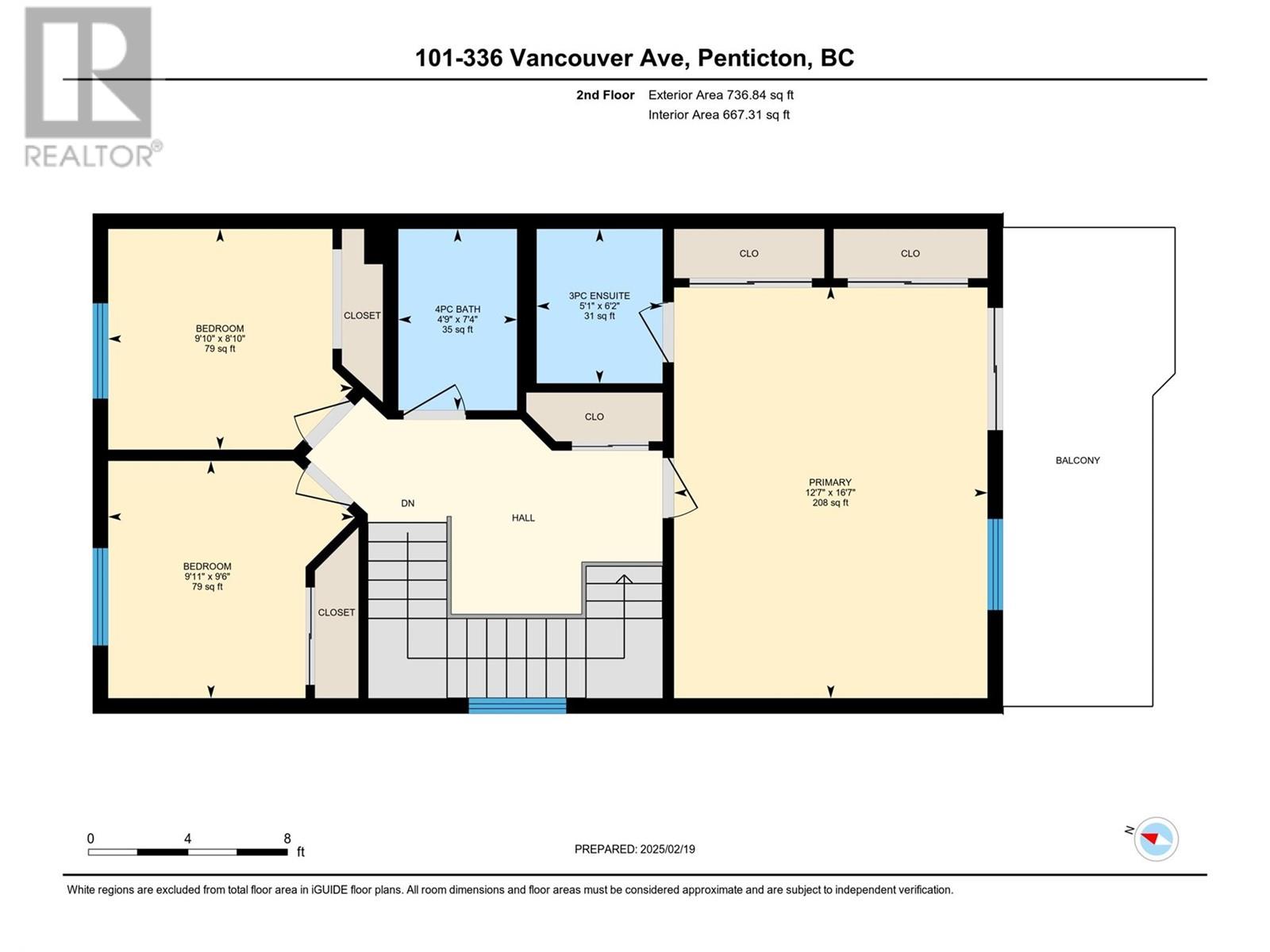4 Bedroom
4 Bathroom
2021 sqft
Central Air Conditioning
Forced Air, See Remarks
Landscaped
$829,900
Just steps from Okanagan Lake and all the amenities of downtown Penticton! This stylish and move-in-ready home offers the perfect blend of location and lifestyle. With a turn-key option and quick possession available, it’s ready for you to enjoy immediately. The home has been upgraded with hot water on demand, new AC, engineered hardwood and tile flooring throughout, ceiling fans, EV plugs, and solar panels. The modern kitchen features quartz countertops, wine fridge, ample cupboard/counter space, tile backsplash, stainless steel Maytag appliances, and both under and over cabinet lighting. Adjacent to the kitchen is access to the covered deck and a spacious area ideal for a dining table and wine/dry bar. The main floor has a spacious living room with great natural lighting, laundry and 2 pc bathroom. Upstairs, you’ll find three bedrooms, a full 4 PC bathroom, and the primary with a private ensuite and deck access. The lower level offers a cozy family room, an additional bedroom, bathroom, and access to a third outdoor living space. The exterior spaces are just as impressive, with two decks, a covered patio, and a sunny front yard with turf grass and a mini putting green—designed for low maintenance and maximum enjoyment. Parking is convenient with two private spots and additional street parking. With no strata fees, a well-maintained interior/exterior, and zoning that allows short-term rentals, this home is pet, rental, age friendly, and has suite potential in the basement! (id:52811)
Property Details
|
MLS® Number
|
10336110 |
|
Property Type
|
Single Family |
|
Neigbourhood
|
Main North |
|
Amenities Near By
|
Golf Nearby, Park, Recreation, Schools, Shopping |
|
Community Features
|
Pets Allowed, Rentals Allowed |
|
Features
|
Private Setting, Three Balconies |
|
Parking Space Total
|
2 |
|
View Type
|
Mountain View |
Building
|
Bathroom Total
|
4 |
|
Bedrooms Total
|
4 |
|
Appliances
|
Range, Refrigerator, Dishwasher, Dryer, Microwave, Washer |
|
Basement Type
|
Full |
|
Constructed Date
|
1993 |
|
Cooling Type
|
Central Air Conditioning |
|
Exterior Finish
|
Stucco, Vinyl Siding |
|
Fire Protection
|
Security System |
|
Flooring Type
|
Hardwood |
|
Heating Type
|
Forced Air, See Remarks |
|
Roof Material
|
Asphalt Shingle |
|
Roof Style
|
Unknown |
|
Stories Total
|
3 |
|
Size Interior
|
2021 Sqft |
|
Type
|
Duplex |
|
Utility Water
|
Municipal Water |
Parking
Land
|
Access Type
|
Easy Access |
|
Acreage
|
No |
|
Fence Type
|
Chain Link |
|
Land Amenities
|
Golf Nearby, Park, Recreation, Schools, Shopping |
|
Landscape Features
|
Landscaped |
|
Sewer
|
Municipal Sewage System |
|
Size Irregular
|
0.14 |
|
Size Total
|
0.14 Ac|under 1 Acre |
|
Size Total Text
|
0.14 Ac|under 1 Acre |
|
Zoning Type
|
Unknown |
Rooms
| Level |
Type |
Length |
Width |
Dimensions |
|
Second Level |
Bedroom |
|
|
8'10'' x 9'10'' |
|
Second Level |
Bedroom |
|
|
9'6'' x 9'11'' |
|
Second Level |
Primary Bedroom |
|
|
16'7'' x 12'7'' |
|
Second Level |
3pc Ensuite Bath |
|
|
6'2'' x 5'1'' |
|
Second Level |
4pc Bathroom |
|
|
7'4'' x 4'9'' |
|
Basement |
Utility Room |
|
|
6'3'' x 6'1'' |
|
Basement |
Bedroom |
|
|
8'8'' x 12'2'' |
|
Basement |
Family Room |
|
|
18'2'' x 12'10'' |
|
Basement |
3pc Bathroom |
|
|
5'11'' x 5'9'' |
|
Main Level |
Foyer |
|
|
5'9'' x 10' |
|
Main Level |
Kitchen |
|
|
7'8'' x 17'6'' |
|
Main Level |
Living Room |
|
|
13'3'' x 13'11'' |
|
Main Level |
Dining Room |
|
|
11'4'' x 12'7'' |
|
Main Level |
2pc Bathroom |
|
|
7' x 7' |
https://www.realtor.ca/real-estate/27936037/336-vancouver-avenue-unit-101-penticton-main-north
















