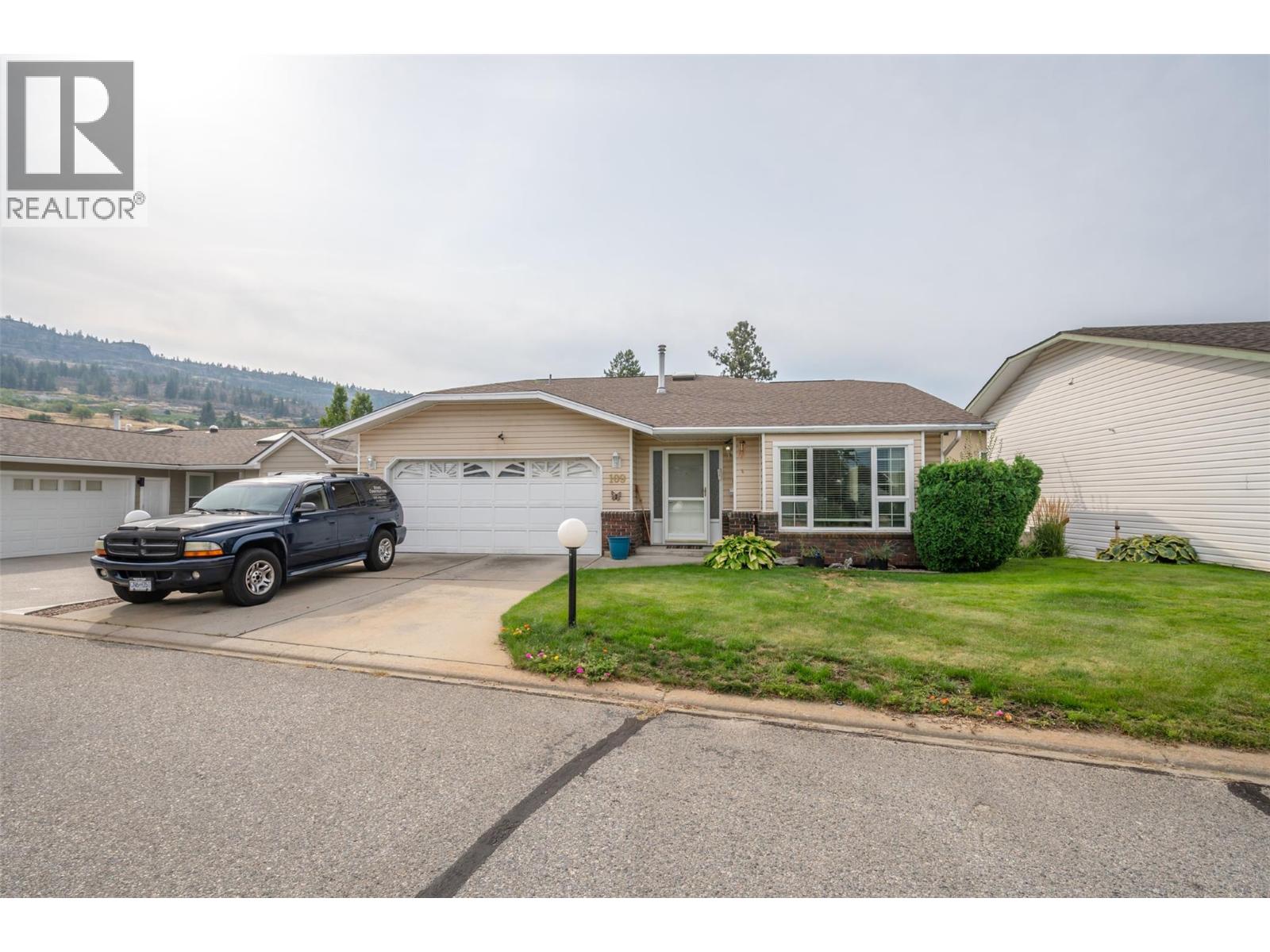Pamela Hanson PREC* | 250-486-1119 (cell) | pamhanson@remax.net
Heather Smith Licensed Realtor | 250-486-7126 (cell) | hsmith@remax.net
3400 Wilson Street Unit# 109 Penticton, British Columbia V2A 8E3
Interested?
Contact us for more information
$649,500Maintenance, Reserve Fund Contributions, Ground Maintenance, Property Management
$95 Monthly
Maintenance, Reserve Fund Contributions, Ground Maintenance, Property Management
$95 MonthlyThe Springs gated community. With low strata fees of only $95 per month, walking distance to Skaha Lake, Shopping including Walmart, this is a great spot for active retirees, snowbirds or anyone looking for a 55+ adult living environment. This 3 level split home includes 2 Bedrooms up and a 3 pc ensuite and another bedroom down and 3 pc bath and a family room with a gas fireplace. The main floor consists of a large living room, dining room and kitchen. Central vac, underground irrigation and a double garage. There is bonus storage in the easily accessible crawl space. You can have a small dog or cat and rentals are allowed. All measurements approximate. (id:52811)
Property Details
| MLS® Number | 10361029 |
| Property Type | Single Family |
| Neigbourhood | Main South |
| Community Name | The Springs |
| Amenities Near By | Public Transit, Airport, Recreation, Shopping |
| Community Features | Adult Oriented, Pets Allowed, Seniors Oriented |
| Parking Space Total | 2 |
| Structure | Clubhouse |
Building
| Bathroom Total | 3 |
| Bedrooms Total | 3 |
| Amenities | Clubhouse |
| Appliances | Refrigerator, Dishwasher, Dryer, Oven, Washer |
| Architectural Style | Split Level Entry |
| Basement Type | Crawl Space |
| Constructed Date | 1989 |
| Construction Style Attachment | Detached |
| Construction Style Split Level | Other |
| Cooling Type | Central Air Conditioning |
| Exterior Finish | Brick, Vinyl Siding |
| Fireplace Fuel | Gas |
| Fireplace Present | Yes |
| Fireplace Total | 1 |
| Fireplace Type | Unknown |
| Flooring Type | Carpeted, Laminate, Linoleum |
| Heating Type | Forced Air, See Remarks |
| Roof Material | Asphalt Shingle |
| Roof Style | Unknown |
| Stories Total | 3 |
| Size Interior | 1540 Sqft |
| Type | House |
| Utility Water | Municipal Water |
Parking
| Attached Garage | 2 |
Land
| Acreage | No |
| Fence Type | Fence |
| Land Amenities | Public Transit, Airport, Recreation, Shopping |
| Sewer | Municipal Sewage System |
| Size Irregular | 0.1 |
| Size Total | 0.1 Ac|under 1 Acre |
| Size Total Text | 0.1 Ac|under 1 Acre |
Rooms
| Level | Type | Length | Width | Dimensions |
|---|---|---|---|---|
| Second Level | 3pc Bathroom | 4'11'' x 7'9'' | ||
| Second Level | 3pc Ensuite Bath | 4'11'' x 7'4'' | ||
| Second Level | Bedroom | 8'8'' x 10' | ||
| Second Level | Primary Bedroom | 12'1'' x 13'8'' | ||
| Basement | 4pc Bathroom | 4'11'' x 8'9'' | ||
| Basement | Bedroom | 7'9'' x 11'4'' | ||
| Basement | Family Room | 15'5'' x 14'6'' | ||
| Main Level | Dining Room | 8'11'' x 12'2'' | ||
| Main Level | Kitchen | 11'2'' x 12' | ||
| Main Level | Living Room | 17'8'' x 12'2'' |
https://www.realtor.ca/real-estate/28787153/3400-wilson-street-unit-109-penticton-main-south




















































