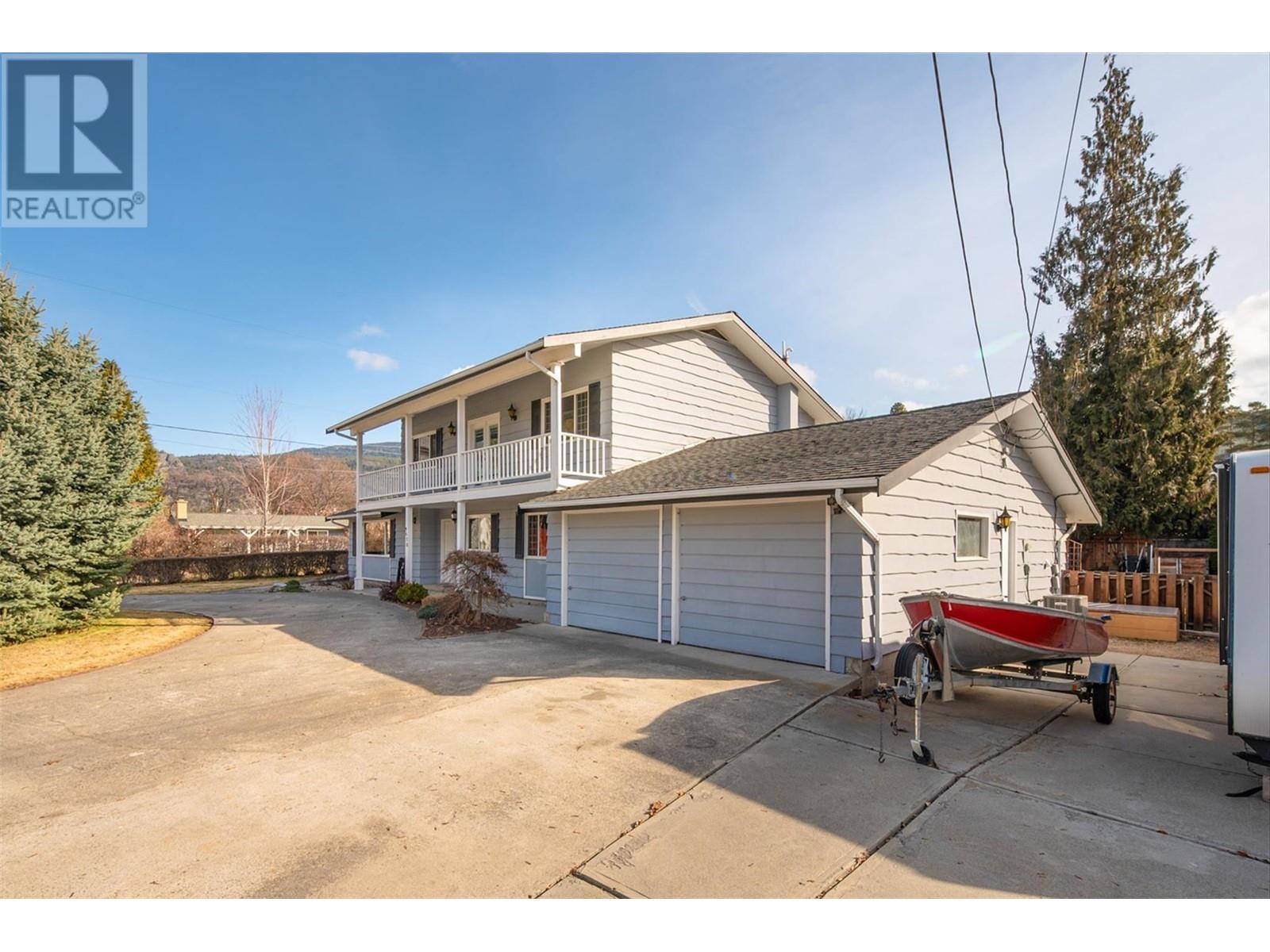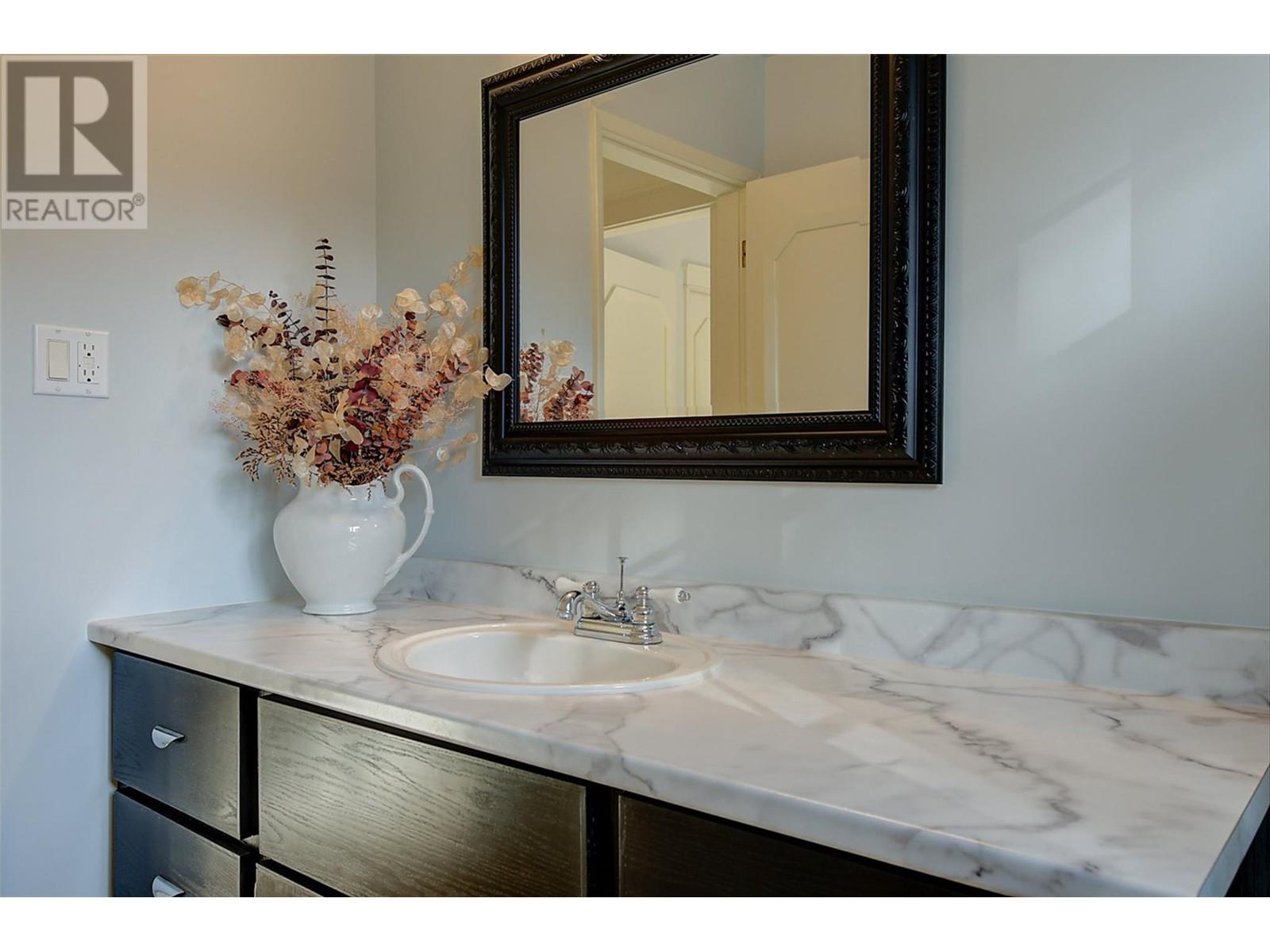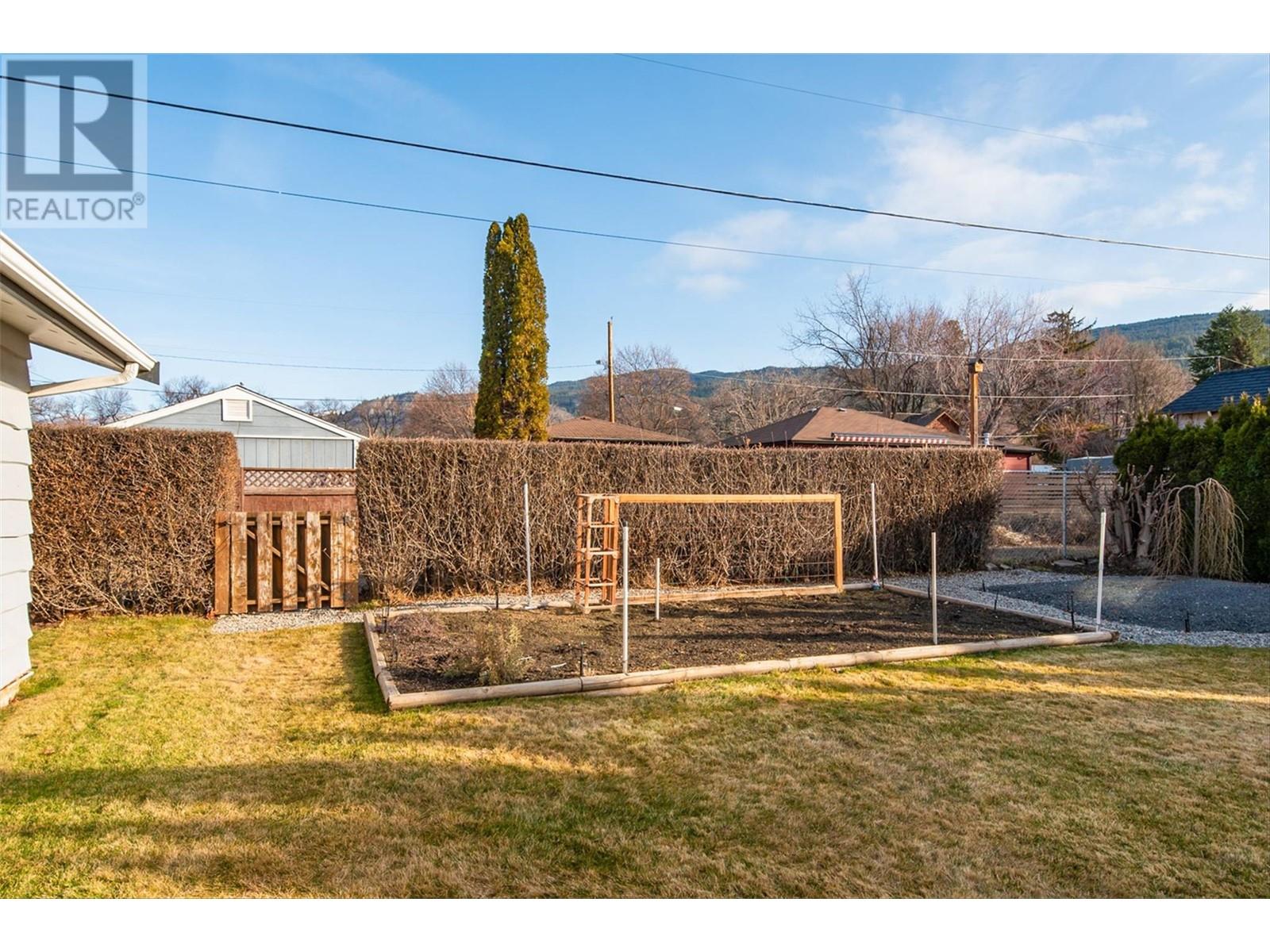6 Bedroom
2 Bathroom
2536 sqft
Central Air Conditioning
Forced Air
$1,499,000
Experience the ultimate lifestyle just steps from the stunning Okanagan Lake in this picture-perfect, meticulously maintained two-storey home. Nestled in the heart of the Village of Naramata, this property offers the perfect blend of convenience and tranquility, with all amenities right at your doorstep. Ideal for both families and empty nesters, this spacious floor plan features 5 bedrooms (4 beds on upper level) with the master suite conveniently located on the main floor. The updated kitchen boasts sleek quartz countertops, stainless steel appliances, and a large eating area. The kitchen seamlessly flows into the formal dining room and cozy living room, each offering windows that provide a serene view of the private, landscaped backyard. At the front of the house, the expansive great room welcomes you with a stunning natural stone fireplace. Upstairs you’ll find 4 bedrooms and a third bathroom. One of the upstairs bedrooms offers the perfect opportunity for a home office, complete with lake views from the window and a private balcony. Outside, enjoy a beautifully landscaped, fully fenced lot with a garden, backyard shed, ample parking, and RV storage. With the lake just steps away, the marina, nearby walking trails, boat launches, pickleball courts, picnic areas and swimming, you'll have everything you need for a fulfilling lifestyle. You will never want to leave home! (id:52811)
Property Details
|
MLS® Number
|
10338991 |
|
Property Type
|
Single Family |
|
Neigbourhood
|
Naramata Village |
|
Community Features
|
Pets Allowed |
|
Parking Space Total
|
6 |
|
View Type
|
Lake View |
Building
|
Bathroom Total
|
2 |
|
Bedrooms Total
|
6 |
|
Appliances
|
Refrigerator, Dishwasher, Range - Electric, Washer & Dryer |
|
Constructed Date
|
1965 |
|
Construction Style Attachment
|
Detached |
|
Cooling Type
|
Central Air Conditioning |
|
Exterior Finish
|
Wood Siding |
|
Flooring Type
|
Carpeted, Hardwood |
|
Heating Type
|
Forced Air |
|
Roof Material
|
Asphalt Shingle |
|
Roof Style
|
Unknown |
|
Stories Total
|
2 |
|
Size Interior
|
2536 Sqft |
|
Type
|
House |
|
Utility Water
|
Municipal Water |
Parking
Land
|
Acreage
|
No |
|
Fence Type
|
Fence |
|
Sewer
|
Septic Tank |
|
Size Irregular
|
0.28 |
|
Size Total
|
0.28 Ac|under 1 Acre |
|
Size Total Text
|
0.28 Ac|under 1 Acre |
|
Zoning Type
|
Unknown |
Rooms
| Level |
Type |
Length |
Width |
Dimensions |
|
Second Level |
4pc Bathroom |
|
|
7'7'' x 11'0'' |
|
Second Level |
Bedroom |
|
|
9'0'' x 9'11'' |
|
Second Level |
Bedroom |
|
|
12'1'' x 10'10'' |
|
Second Level |
Bedroom |
|
|
7'7'' x 10'6'' |
|
Second Level |
Bedroom |
|
|
11'7'' x 11'2'' |
|
Second Level |
Bedroom |
|
|
12'6'' x 11'2'' |
|
Main Level |
Laundry Room |
|
|
11'0'' x 9'8'' |
|
Main Level |
4pc Ensuite Bath |
|
|
8'8'' x 7'11'' |
|
Main Level |
Primary Bedroom |
|
|
13'0'' x 12'0'' |
|
Main Level |
Dining Room |
|
|
11'0'' x 10'7'' |
|
Main Level |
Family Room |
|
|
17'0'' x 12'2'' |
|
Main Level |
Living Room |
|
|
19'9'' x 15'6'' |
|
Main Level |
Kitchen |
|
|
10'11'' x 14'9'' |
https://www.realtor.ca/real-estate/28025866/3570-1st-street-naramata-naramata-village



























































