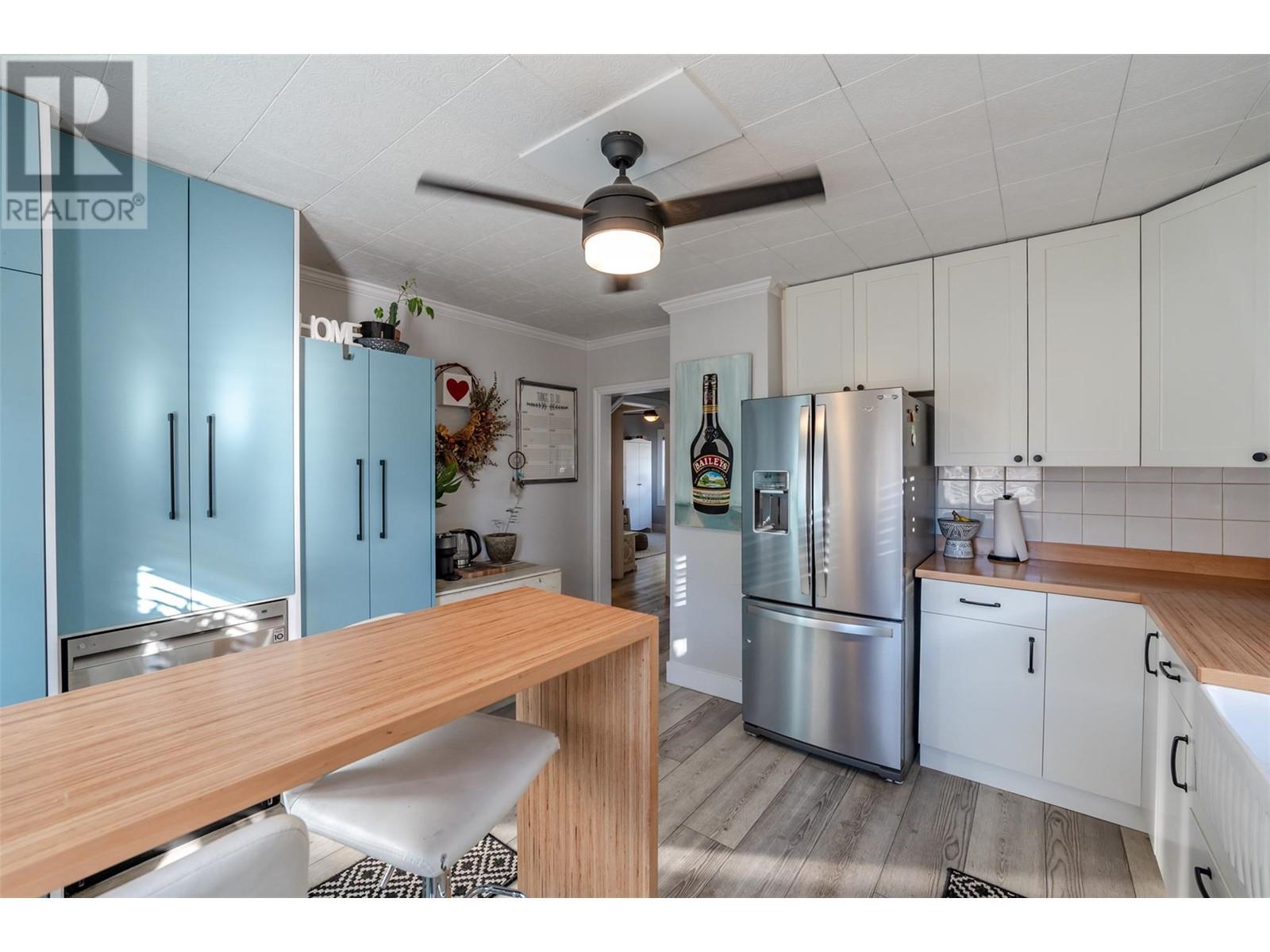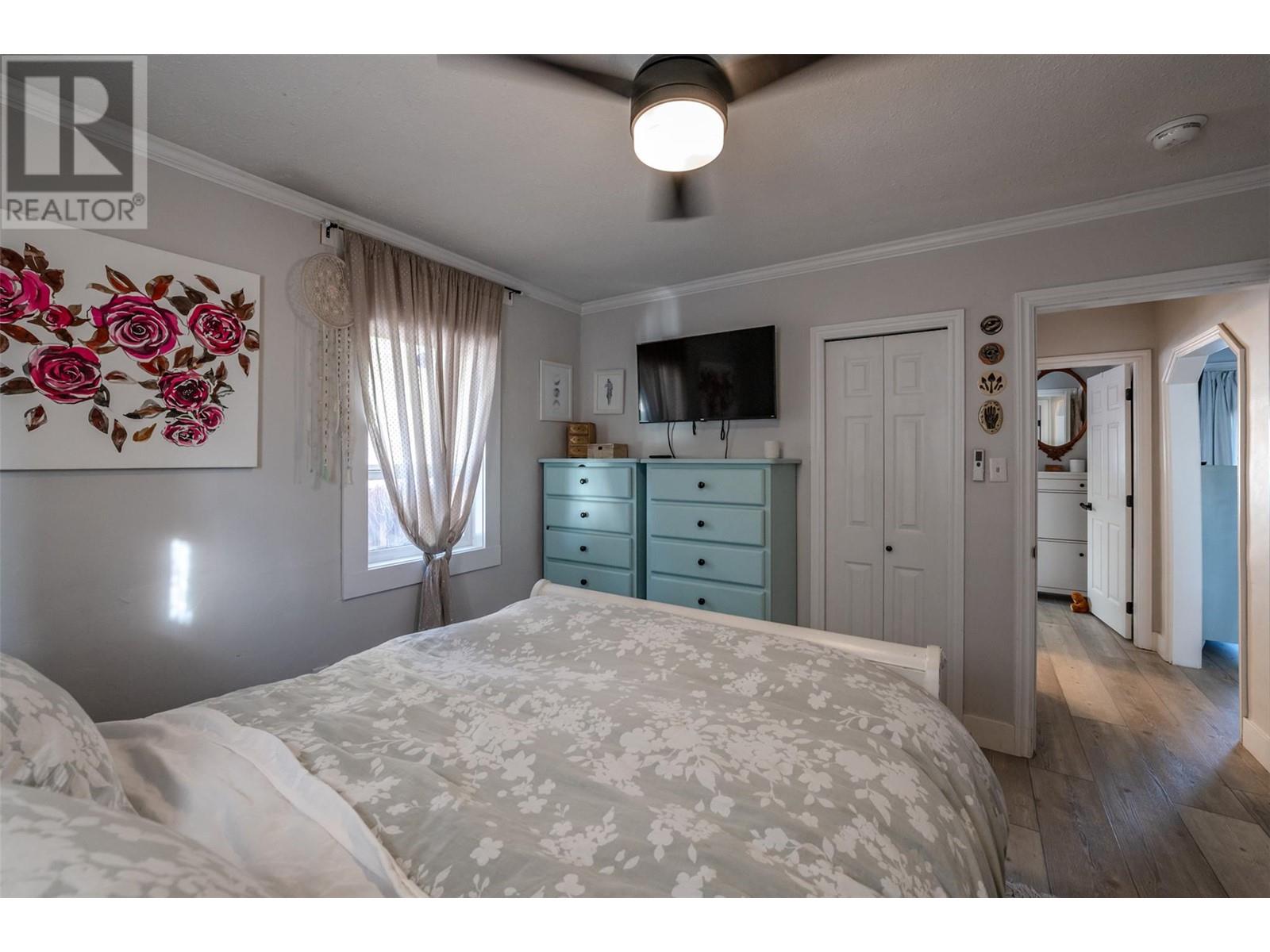2 Bedroom
1 Bathroom
836 sqft
Fireplace
Window Air Conditioner
Baseboard Heaters
Landscaped, Level
$688,000
Nestled in a tranquil setting just off the KVR, this charming residence offers character, functionality and an unparalleled lifestyle with its close proximity to downtown Penticton. Let this warm & inviting abode sweep you off your feet from the front door and cozy-up beside the custom-built wood stove enveloped by a meticulously crafted mantle complete with wood storage. The pristine kitchen features your dream farmhouse sink embedded in butcherblock counters and exquisite cabinetry, with stainless steel appliances, convenient eat-up bar and access to your sprawling deck. This backyard is waiting for you to create memories with BBQ’s entertaining family & friends after a day at nearby Okanagan Beach. The primary bedroom features custom floor-to-ceiling wardrobes and is adjacent to the bathroom with elegant Italian tile and heated flooring - the perfect retreat after a long day. With a well-sized guest room, you have options for a home office, family or guests. This home has recently been renovated to perfection boasting over $70k in upgrades including bringing the electrical up to code and new plumbing & pipes. Additional features include parking for up to 4 vehicles in front and large 11x16 backyard shed complete with electricity. Future development options are plentiful with R4-S Zoning and alley access. Don’t miss this extraordinary home in a premium location, just a short stroll to restaurants, breweries and all that downtown Penticton has to offer.OPEN HOUSE Nov 16 11AM (id:52811)
Property Details
|
MLS® Number
|
10327913 |
|
Property Type
|
Single Family |
|
Neigbourhood
|
Uplands/Redlands |
|
Amenities Near By
|
Recreation, Schools, Shopping |
|
Features
|
Level Lot, Private Setting |
|
Parking Space Total
|
4 |
Building
|
Bathroom Total
|
1 |
|
Bedrooms Total
|
2 |
|
Appliances
|
Refrigerator, Dishwasher, Dryer, Oven, Washer |
|
Constructed Date
|
1951 |
|
Construction Style Attachment
|
Detached |
|
Cooling Type
|
Window Air Conditioner |
|
Exterior Finish
|
Other |
|
Fireplace Fuel
|
Wood |
|
Fireplace Present
|
Yes |
|
Fireplace Type
|
Conventional |
|
Heating Fuel
|
Electric |
|
Heating Type
|
Baseboard Heaters |
|
Roof Material
|
Asphalt Shingle |
|
Roof Style
|
Unknown |
|
Stories Total
|
1 |
|
Size Interior
|
836 Sqft |
|
Type
|
House |
|
Utility Water
|
Municipal Water |
Parking
Land
|
Acreage
|
No |
|
Land Amenities
|
Recreation, Schools, Shopping |
|
Landscape Features
|
Landscaped, Level |
|
Sewer
|
Municipal Sewage System |
|
Size Irregular
|
0.14 |
|
Size Total
|
0.14 Ac|under 1 Acre |
|
Size Total Text
|
0.14 Ac|under 1 Acre |
|
Zoning Type
|
Unknown |
Rooms
| Level |
Type |
Length |
Width |
Dimensions |
|
Basement |
Other |
|
|
7'7'' x 8'2'' |
|
Main Level |
3pc Bathroom |
|
|
7'7'' x 6'5'' |
|
Main Level |
Kitchen |
|
|
13'3'' x 13'0'' |
|
Main Level |
Bedroom |
|
|
11'4'' x 12'6'' |
|
Main Level |
Primary Bedroom |
|
|
11'4'' x 11'6'' |
|
Main Level |
Living Room |
|
|
13'2'' x 17'10'' |
https://www.realtor.ca/real-estate/27631947/365-townley-street-penticton-uplandsredlands






































