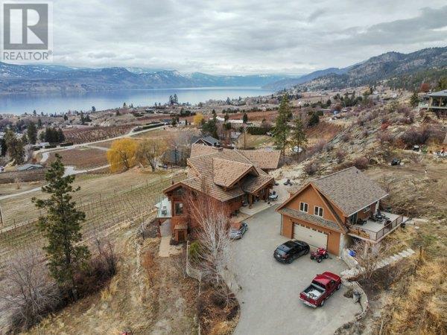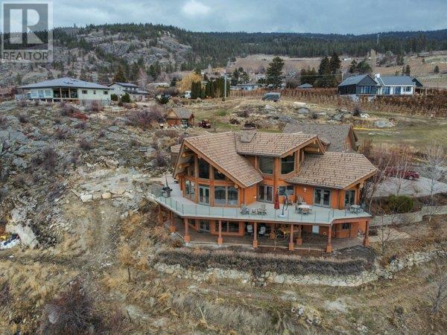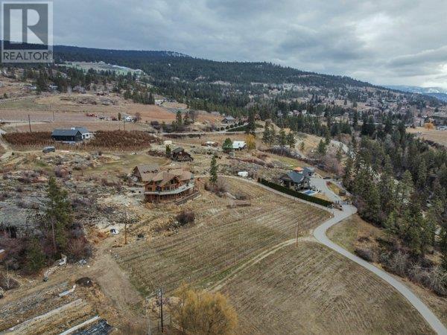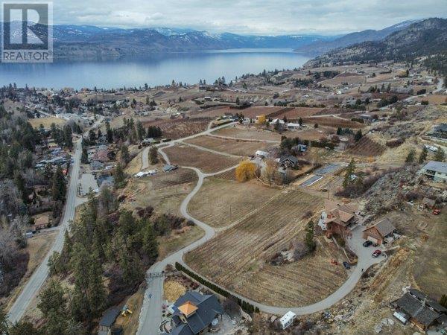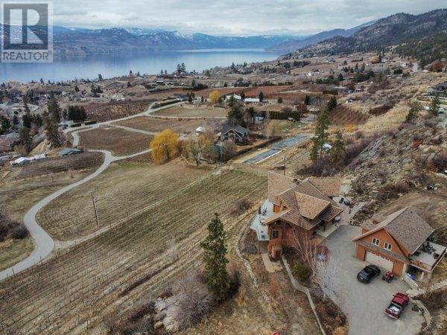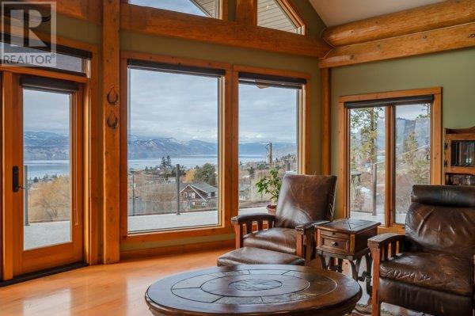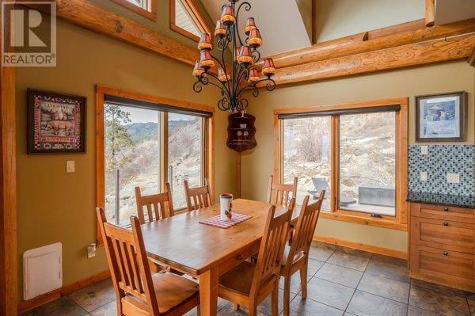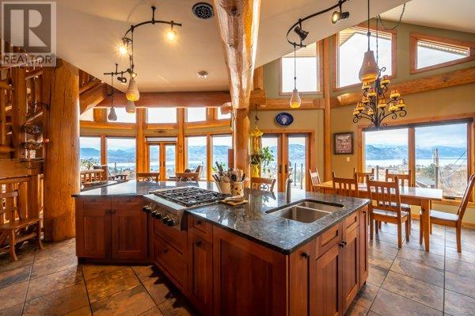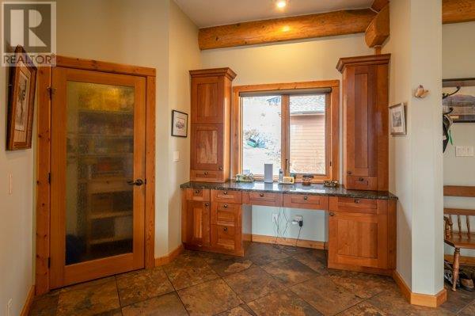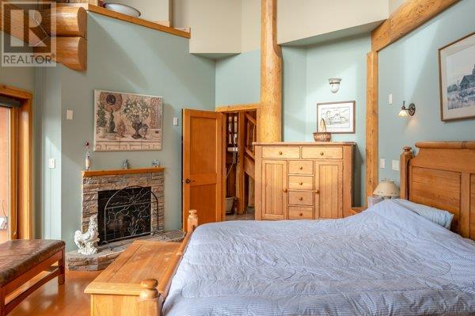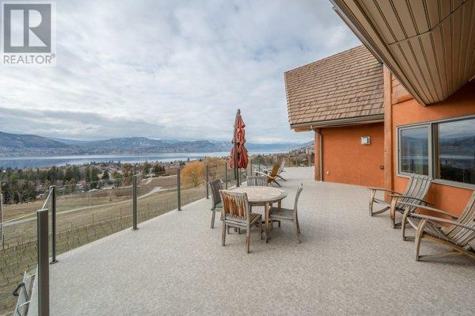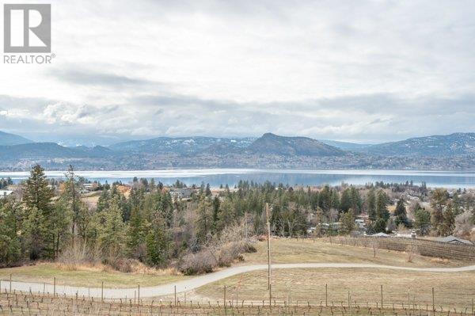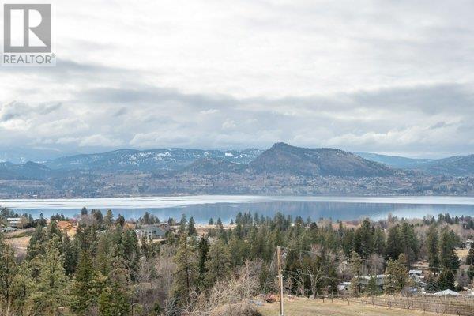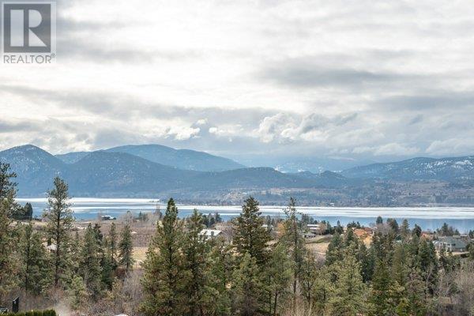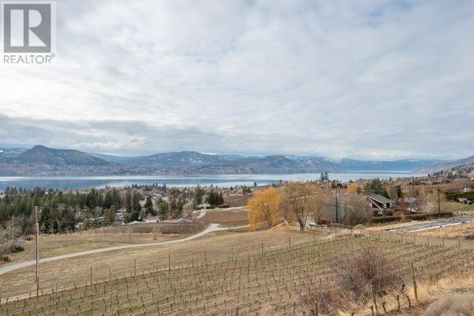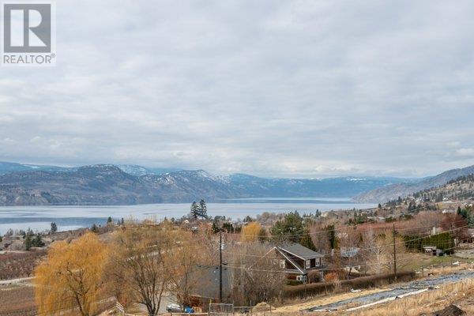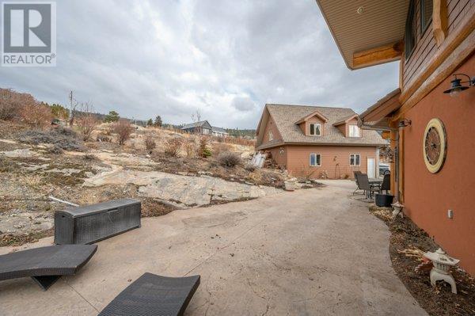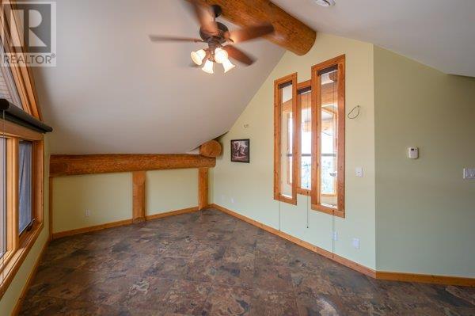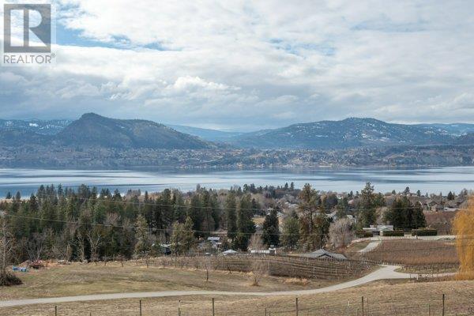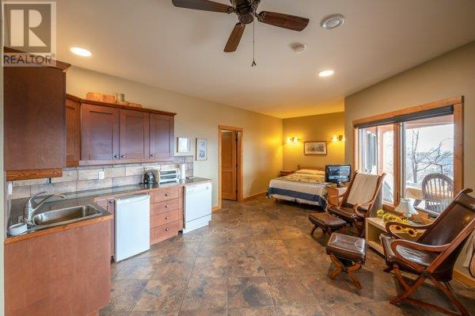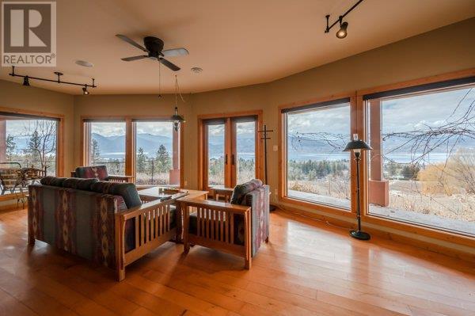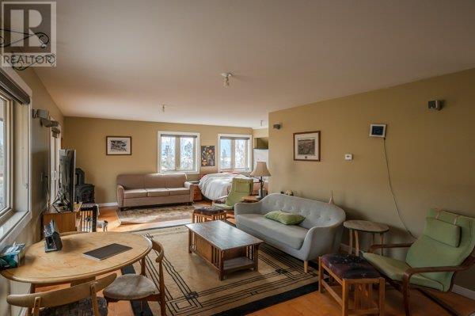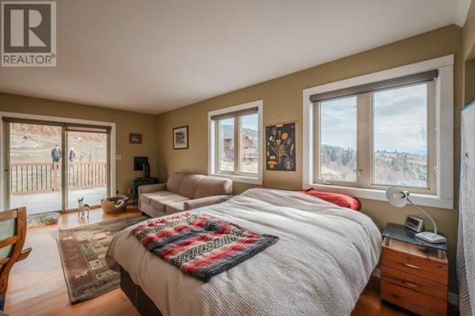3 Bedroom
5 Bathroom
4074 sqft
Fireplace
Central Air Conditioning, See Remarks
Other
Acreage
Sloping, Underground Sprinkler
$2,600,000
Architectural masterpiece of a log framed home. Barely a square corner to be found across nearly 4200 sq/ft of finished space just in the main home. 724 sq/f flex space above the garage. Geothermal heating system with Natural Gas back up. Durable tile roof and recently replaced Duradek on balcony. Naramata living at its finest. 2.54 acre lakeview home with cathedral ceiling and well thought out floor plan. Extra income options above detached garage suite and lower nanny suite below. Walk-out suite with lots of natural light overlooking the vineyard. Fruit farm varieties for enjoying the lands. (id:52811)
Property Details
|
MLS® Number
|
10320609 |
|
Property Type
|
Single Family |
|
Neigbourhood
|
Naramata Village |
|
Amenities Near By
|
Recreation |
|
Features
|
Private Setting, Sloping |
|
Parking Space Total
|
2 |
|
View Type
|
Lake View, Mountain View |
Building
|
Bathroom Total
|
5 |
|
Bedrooms Total
|
3 |
|
Appliances
|
Refrigerator, Dishwasher, Range - Gas, Washer |
|
Basement Type
|
Full |
|
Constructed Date
|
2007 |
|
Construction Style Attachment
|
Detached |
|
Cooling Type
|
Central Air Conditioning, See Remarks |
|
Exterior Finish
|
Stucco, Other |
|
Fireplace Present
|
Yes |
|
Fireplace Type
|
Insert,unknown |
|
Half Bath Total
|
2 |
|
Heating Type
|
Other |
|
Stories Total
|
2 |
|
Size Interior
|
4074 Sqft |
|
Type
|
House |
|
Utility Water
|
Irrigation District |
Parking
Land
|
Acreage
|
Yes |
|
Land Amenities
|
Recreation |
|
Landscape Features
|
Sloping, Underground Sprinkler |
|
Sewer
|
Septic Tank |
|
Size Irregular
|
2.54 |
|
Size Total
|
2.54 Ac|1 - 5 Acres |
|
Size Total Text
|
2.54 Ac|1 - 5 Acres |
Rooms
| Level |
Type |
Length |
Width |
Dimensions |
|
Second Level |
Primary Bedroom |
|
|
14'0'' x 25'7'' |
|
Second Level |
Living Room |
|
|
18'7'' x 25'9'' |
|
Second Level |
Laundry Room |
|
|
5'6'' x 11'9'' |
|
Second Level |
Kitchen |
|
|
22'10'' x 26'10'' |
|
Second Level |
4pc Ensuite Bath |
|
|
Measurements not available |
|
Second Level |
Dining Room |
|
|
16'11'' x 10'10'' |
|
Second Level |
2pc Bathroom |
|
|
Measurements not available |
|
Third Level |
Loft |
|
|
16'0'' x 12'3'' |
|
Third Level |
Bedroom |
|
|
14'2'' x 18'9'' |
|
Third Level |
3pc Bathroom |
|
|
Measurements not available |
|
Main Level |
Utility Room |
|
|
19'1'' x 21'6'' |
|
Main Level |
Storage |
|
|
5'7'' x 8'11'' |
|
Main Level |
Storage |
|
|
10'2'' x 20'0'' |
|
Main Level |
Recreation Room |
|
|
16'7'' x 26'1'' |
|
Main Level |
Other |
|
|
3'8'' x 5'11'' |
|
Main Level |
Kitchen |
|
|
5'8'' x 6'7'' |
|
Main Level |
Great Room |
|
|
14'5'' x 26'0'' |
|
Main Level |
Bedroom |
|
|
14'3'' x 30'9'' |
|
Main Level |
2pc Bathroom |
|
|
Measurements not available |
|
Main Level |
3pc Bathroom |
|
|
Measurements not available |
https://www.realtor.ca/real-estate/27223462/3700-partridge-road-naramata-naramata-village


