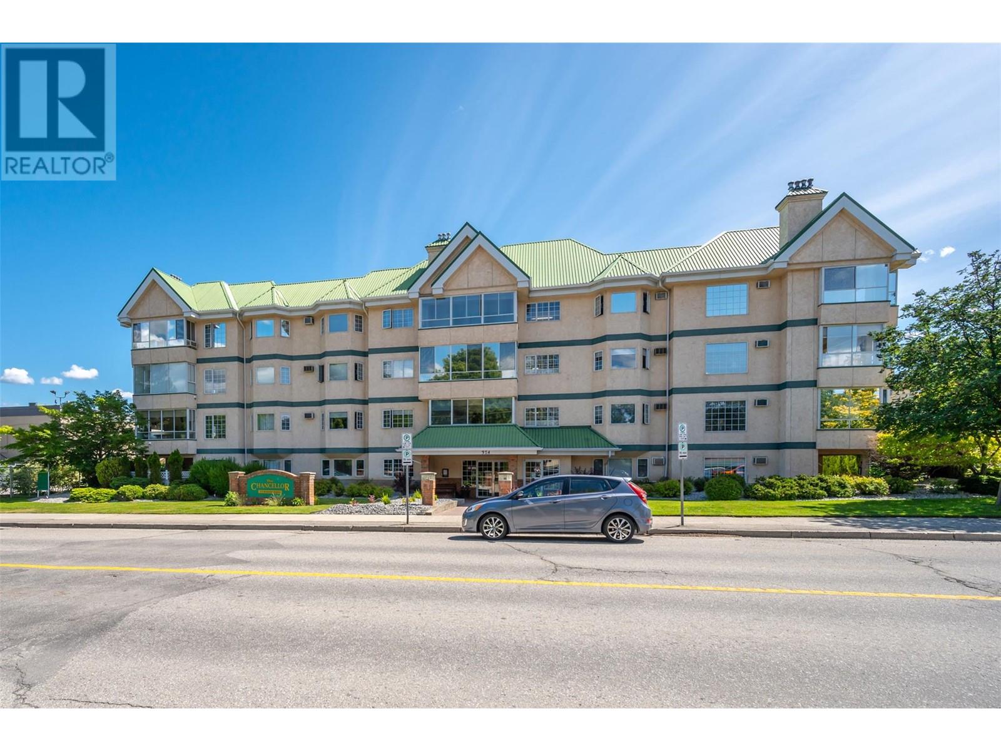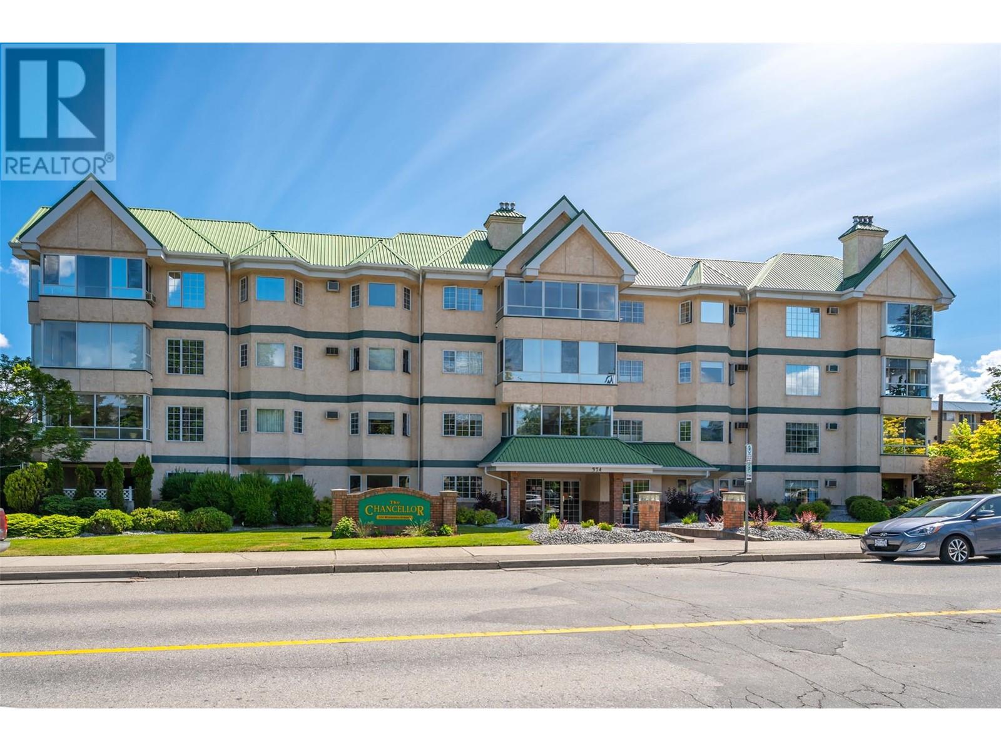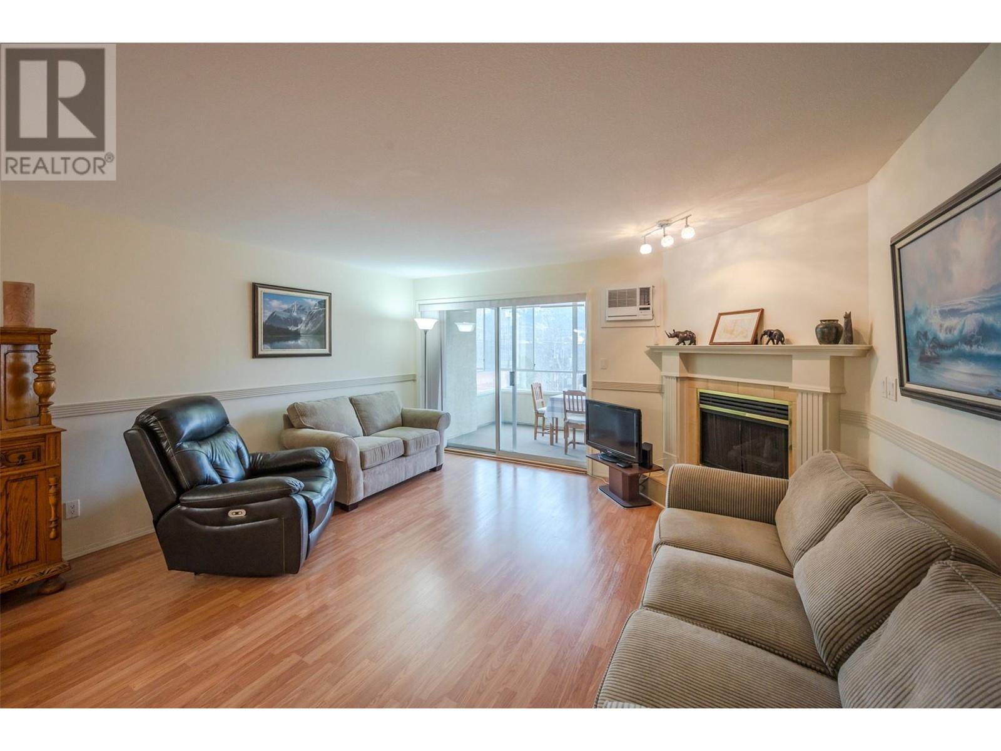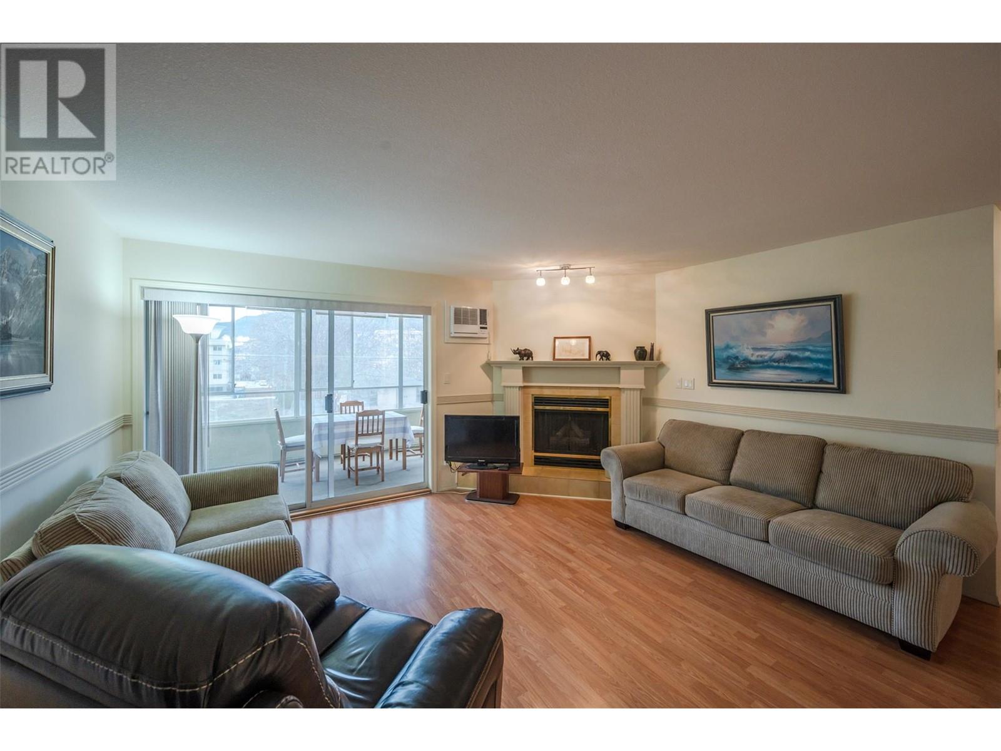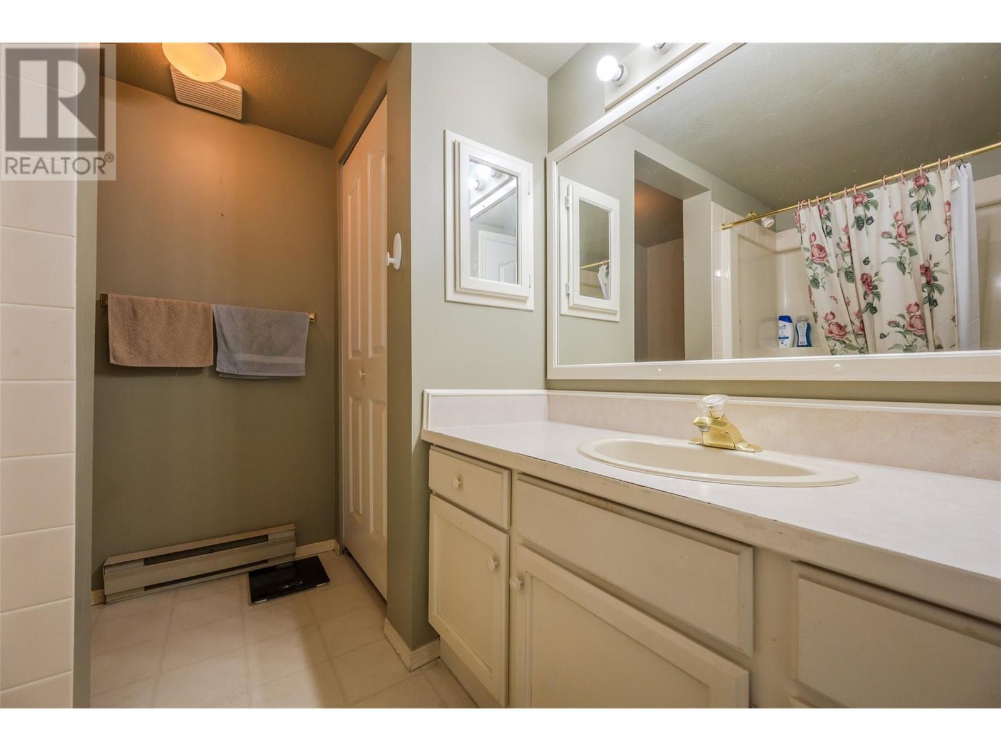Pamela Hanson PREC* | 250-486-1119 (cell) | pamhanson@remax.net
Heather Smith Licensed Realtor | 250-486-7126 (cell) | hsmith@remax.net
374 Winnipeg Street Unit# 302 Penticton, British Columbia V2A 5M5
Interested?
Contact us for more information
$319,900Maintenance, Reserve Fund Contributions, Insurance, Ground Maintenance, Other, See Remarks, Sewer, Waste Removal
$386.15 Monthly
Maintenance, Reserve Fund Contributions, Insurance, Ground Maintenance, Other, See Remarks, Sewer, Waste Removal
$386.15 MonthlyGreat layout, excellent location! This well-appointed two bedroom, two bathroom condo is available in time for you to enjoy the short walk to the beach, the restaurants, as well as the summer activities and markets offered in the downtown area of Penticton. Located in The Chancellor, this west facing unit has large spacious rooms, loads of closets, gas fireplace, full ensuite, in suite laundry. Additional features include an enclosed deck, one secured parking stall and a separate storage locker. Located only three blocks from Okanagan beach, this complex has an active social committee with a coffee club, card and game events, and two great common areas – one inside, one outside. This complex is 55+, does not allow pets and does include hot water in the strata fees. Call to book your private viewing today and move in before the summer! (id:52811)
Property Details
| MLS® Number | 10337826 |
| Property Type | Single Family |
| Neigbourhood | Main North |
| Community Name | The Chancellor |
| Community Features | Pets Not Allowed, Rentals Allowed With Restrictions, Seniors Oriented |
| Parking Space Total | 1 |
| Storage Type | Storage, Locker |
Building
| Bathroom Total | 2 |
| Bedrooms Total | 2 |
| Architectural Style | Ranch |
| Constructed Date | 1991 |
| Cooling Type | Wall Unit |
| Heating Type | Baseboard Heaters |
| Stories Total | 1 |
| Size Interior | 1279 Sqft |
| Type | Apartment |
| Utility Water | Municipal Water |
Parking
| Parkade |
Land
| Acreage | No |
| Sewer | Municipal Sewage System |
| Size Total Text | Under 1 Acre |
| Zoning Type | Unknown |
Rooms
| Level | Type | Length | Width | Dimensions |
|---|---|---|---|---|
| Main Level | 3pc Bathroom | Measurements not available | ||
| Main Level | Bedroom | 14'2'' x 10' | ||
| Main Level | 4pc Ensuite Bath | Measurements not available | ||
| Main Level | Primary Bedroom | 14'2'' x 14'4'' | ||
| Main Level | Dining Room | 11'6'' x 11' | ||
| Main Level | Living Room | 16'2'' x 15'5'' | ||
| Main Level | Kitchen | 10'9'' x 10'7'' |
https://www.realtor.ca/real-estate/27998234/374-winnipeg-street-unit-302-penticton-main-north


