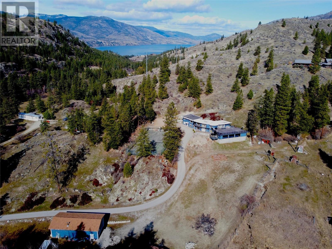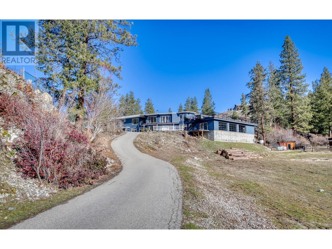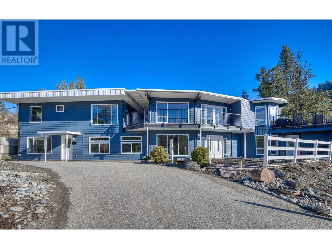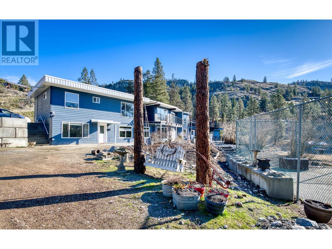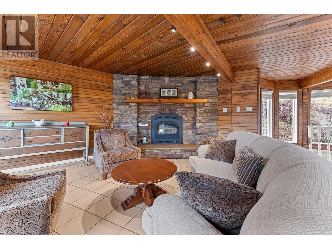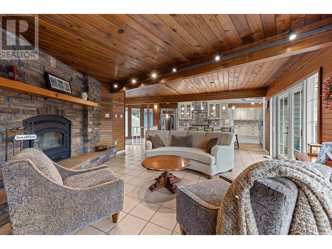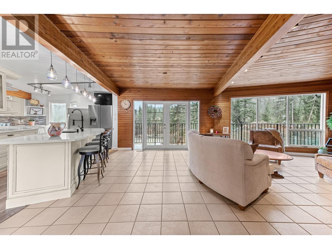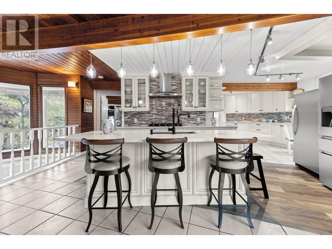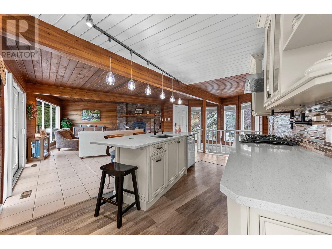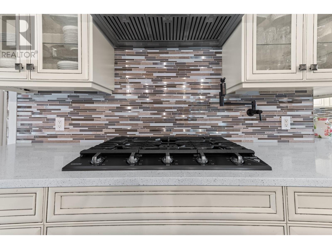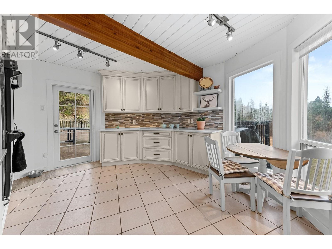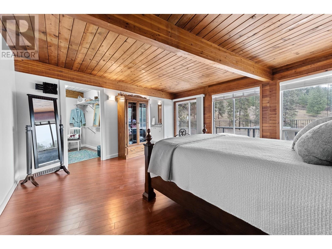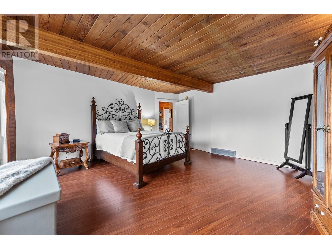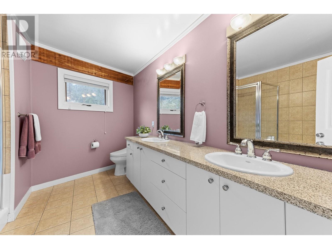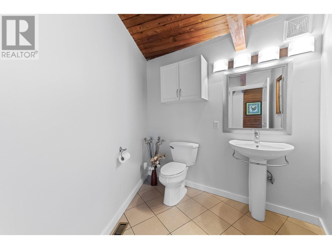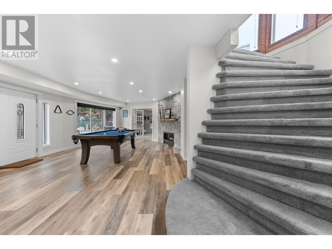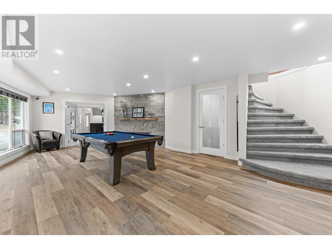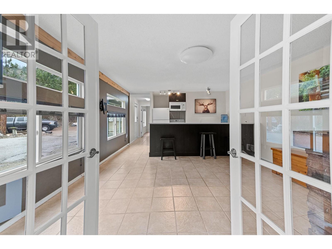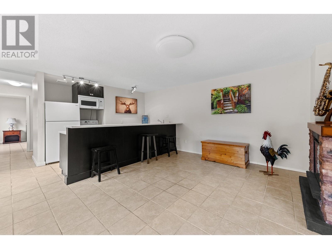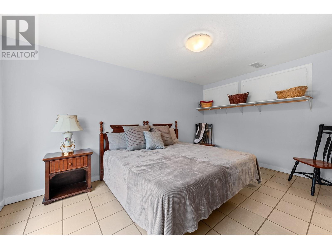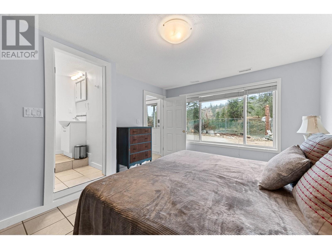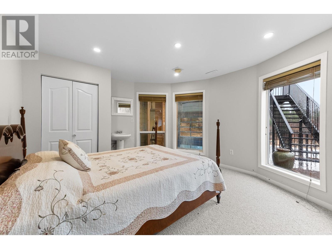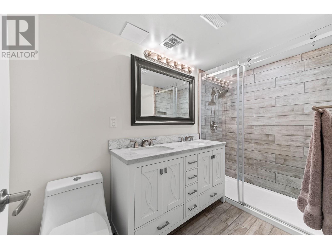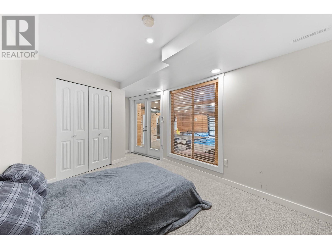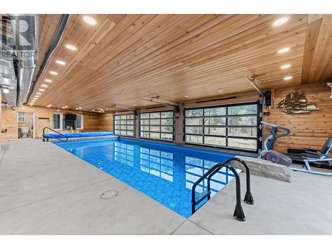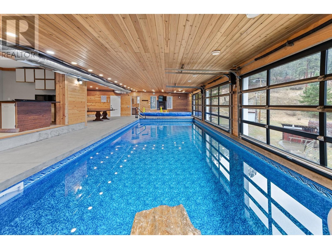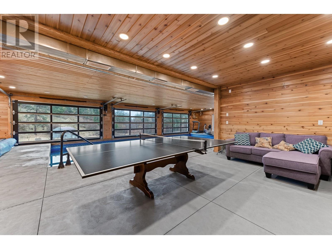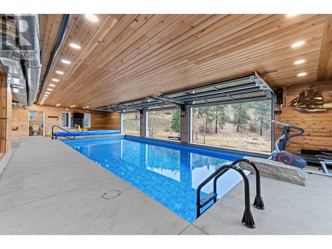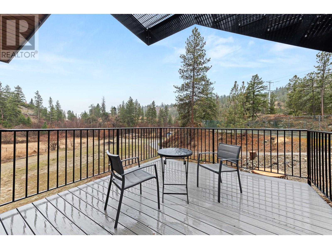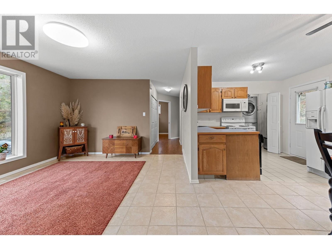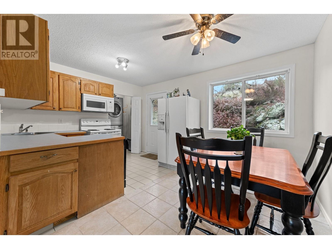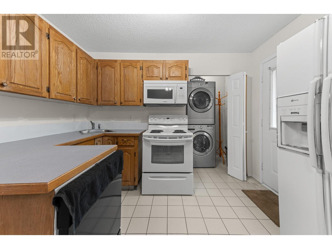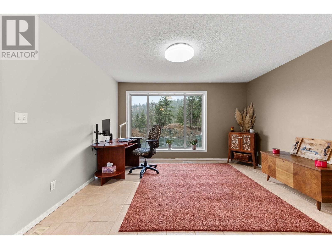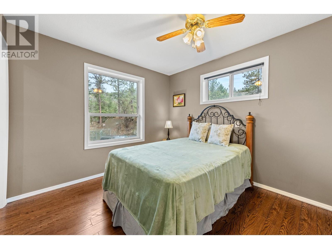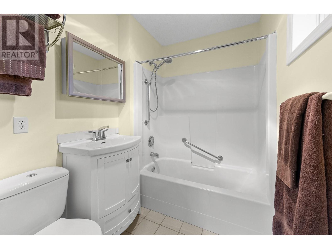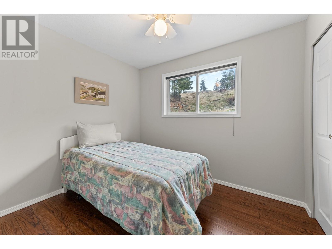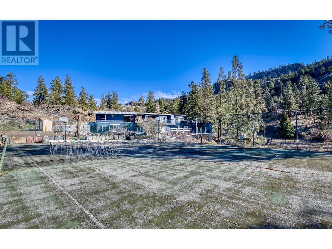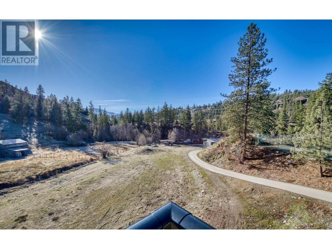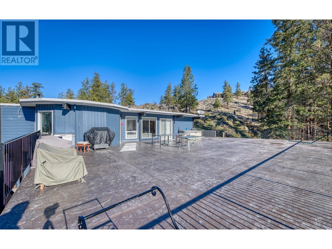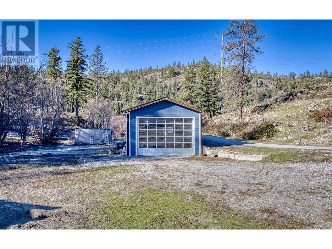4 Bedroom
5 Bathroom
5556 sqft
Contemporary
Fireplace
Inground Pool, Indoor Pool, Pool
Central Air Conditioning
Forced Air, See Remarks
Acreage
$1,350,000
As you pass through the gates of this private 5.2-acre estate, the beauty of wine country surrounds you. A grand driveway leads to a spacious garage, perfect for your RV, boat, or toys. Step inside, where soaring ceilings and a rock-faced fireplace create a warm, inviting living space. Natural light floods in, highlighting breathtaking southern valley views. The heart of the home is the chef’s kitchen, designed for entertaining. Double ovens, a gas range, and a pot filler make cooking effortless, while the spacious dining area is perfect for hosting. Just beyond, the luxurious primary suite offers a spa-like 5-piece ensuite, walk-in closet, and private access to a large patio—your own peaceful retreat. A breezeway leads to a fully self-contained 2-bed, 2-bath suite, ideal for Airbnb or extended family. Downstairs, the ultimate entertainment space awaits. A full wet bar, media room, and rec area flow seamlessly into an indoor pool with a sunken hot tub. Three garage doors open, blending indoor and outdoor living. A separate 1-bedroom guest suite with a partial kitchen and laundry adds even more flexibility. Step outside to enjoy your private pickleball court or simply soak in the tranquility. This estate offers luxury, privacy, and endless possibilities—all just minutes from the city. Don’t miss this rare opportunity. Book your private tour today! (id:52811)
Property Details
|
MLS® Number
|
10338956 |
|
Property Type
|
Single Family |
|
Neigbourhood
|
Kaleden/Okanagan Falls Rural |
|
Community Features
|
Pets Allowed, Rentals Allowed |
|
Features
|
Irregular Lot Size, Central Island, Three Balconies |
|
Parking Space Total
|
31 |
|
Pool Type
|
Inground Pool, Indoor Pool, Pool |
|
Storage Type
|
Storage Shed |
|
View Type
|
Mountain View, View (panoramic) |
Building
|
Bathroom Total
|
5 |
|
Bedrooms Total
|
4 |
|
Appliances
|
Refrigerator, Cooktop - Gas, Hood Fan, Washer & Dryer, Oven - Built-in |
|
Architectural Style
|
Contemporary |
|
Constructed Date
|
1977 |
|
Construction Style Attachment
|
Detached |
|
Cooling Type
|
Central Air Conditioning |
|
Exterior Finish
|
Other, Stone, Wood Siding |
|
Fire Protection
|
Smoke Detector Only |
|
Fireplace Present
|
Yes |
|
Fireplace Type
|
Insert |
|
Flooring Type
|
Carpeted, Tile, Vinyl |
|
Half Bath Total
|
2 |
|
Heating Fuel
|
Electric |
|
Heating Type
|
Forced Air, See Remarks |
|
Roof Material
|
Other |
|
Roof Style
|
Unknown |
|
Stories Total
|
2 |
|
Size Interior
|
5556 Sqft |
|
Type
|
House |
|
Utility Water
|
Well |
Parking
|
See Remarks
|
|
|
Detached Garage
|
4 |
|
Oversize
|
|
|
R V
|
5 |
Land
|
Acreage
|
Yes |
|
Fence Type
|
Fence |
|
Sewer
|
Septic Tank |
|
Size Frontage
|
160 Ft |
|
Size Irregular
|
5.28 |
|
Size Total
|
5.28 Ac|5 - 10 Acres |
|
Size Total Text
|
5.28 Ac|5 - 10 Acres |
|
Surface Water
|
Creeks, Creek Or Stream |
|
Zoning Type
|
Unknown |
Rooms
| Level |
Type |
Length |
Width |
Dimensions |
|
Second Level |
Primary Bedroom |
|
|
16'9'' x 15'9'' |
|
Second Level |
Living Room |
|
|
17'2'' x 12'5'' |
|
Second Level |
Kitchen |
|
|
18'10'' x 10'1'' |
|
Second Level |
2pc Bathroom |
|
|
9'11'' x 7'3'' |
|
Second Level |
5pc Ensuite Bath |
|
|
12'1'' x 9'3'' |
|
Main Level |
Utility Room |
|
|
5'8'' x 7'7'' |
|
Main Level |
Sunroom |
|
|
57'11'' x 33'3'' |
|
Main Level |
Kitchen |
|
|
10'8'' x 12'10'' |
|
Main Level |
Kitchen |
|
|
11'2'' x 9'5'' |
|
Main Level |
Foyer |
|
|
17'2'' x 12'5'' |
|
Main Level |
Dining Room |
|
|
17'11'' x 15'0'' |
|
Main Level |
Bedroom |
|
|
14'8'' x 11'9'' |
|
Main Level |
Bedroom |
|
|
18'1'' x 9'4'' |
|
Main Level |
Bedroom |
|
|
14'7'' x 12'5'' |
|
Main Level |
4pc Ensuite Bath |
|
|
6'7'' x 7'0'' |
|
Main Level |
4pc Bathroom |
|
|
9'9'' x 5'0'' |
|
Main Level |
2pc Bathroom |
|
|
8'2'' x 8'1'' |
|
Secondary Dwelling Unit |
Living Room |
|
|
13'3'' x 12'11'' |
|
Secondary Dwelling Unit |
Full Bathroom |
|
|
7'1'' x 5'8'' |
|
Secondary Dwelling Unit |
Full Bathroom |
|
|
6'0'' x 5'11'' |
|
Secondary Dwelling Unit |
Dining Room |
|
|
10'2'' x 6'1'' |
|
Secondary Dwelling Unit |
Kitchen |
|
|
10'8'' x 8'5'' |
|
Secondary Dwelling Unit |
Bedroom |
|
|
9'11'' x 8'2'' |
|
Secondary Dwelling Unit |
Primary Bedroom |
|
|
12'1'' x 10'0'' |
https://www.realtor.ca/real-estate/28025206/3745-mclean-creek-road-okanagan-falls-kaledenokanagan-falls-rural


