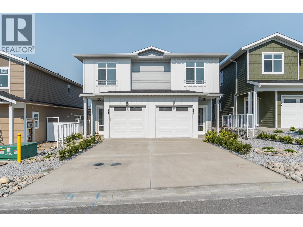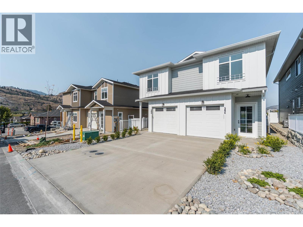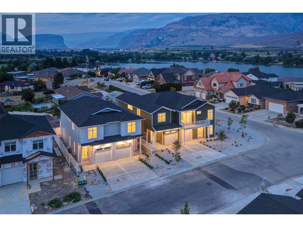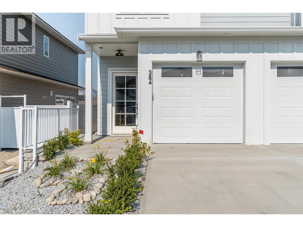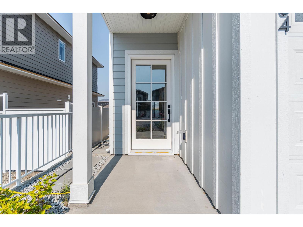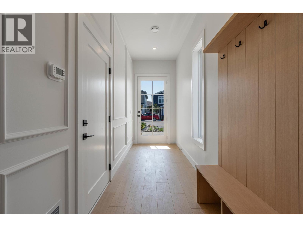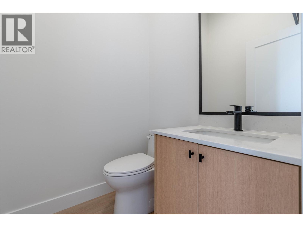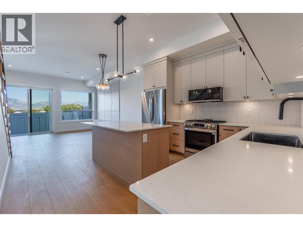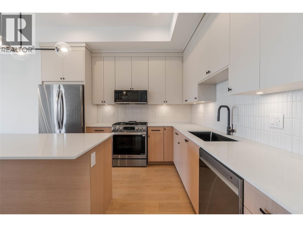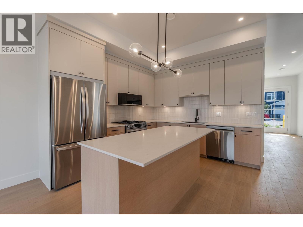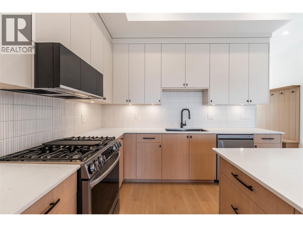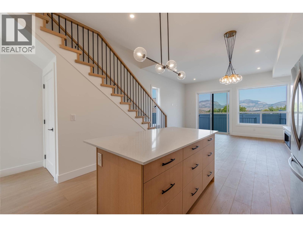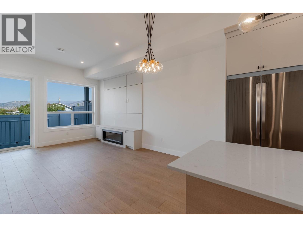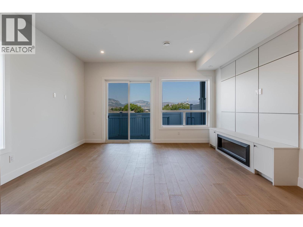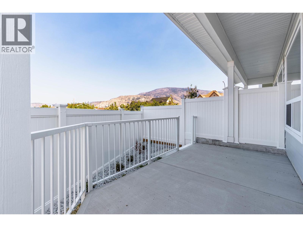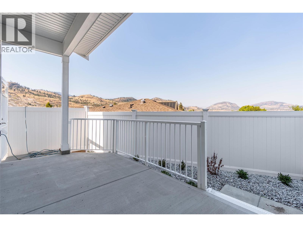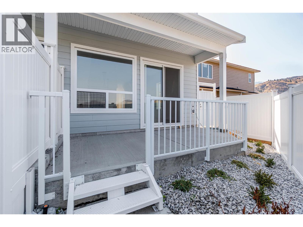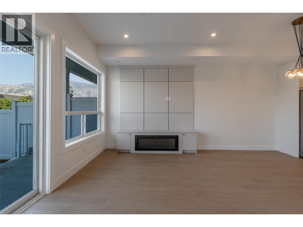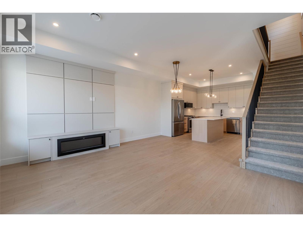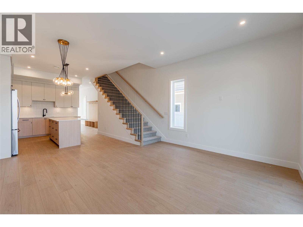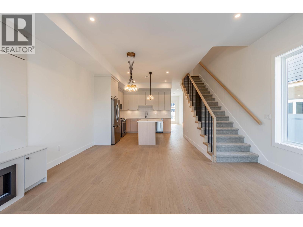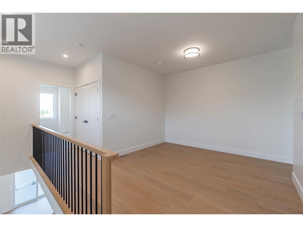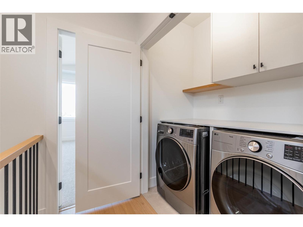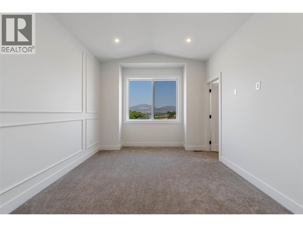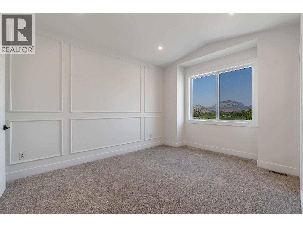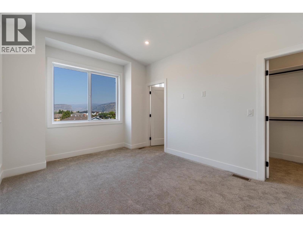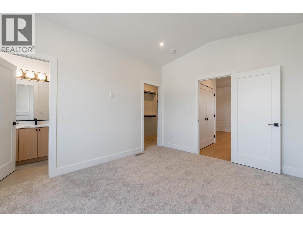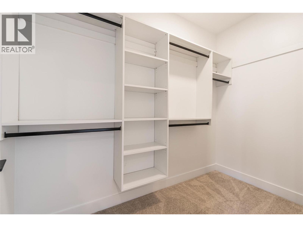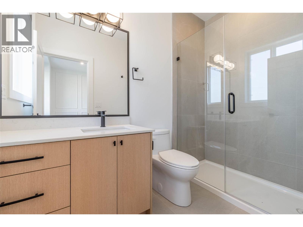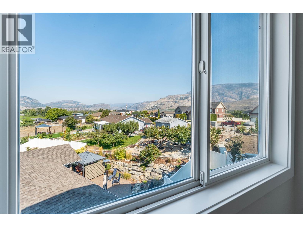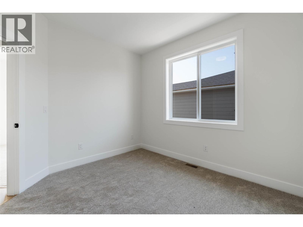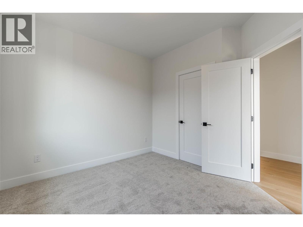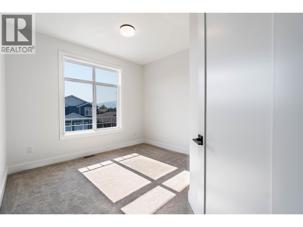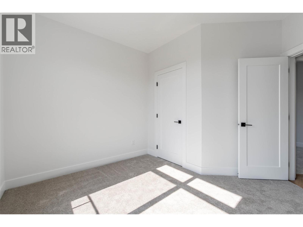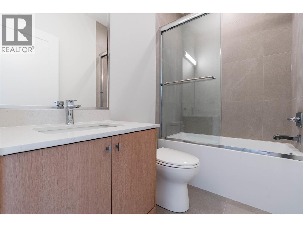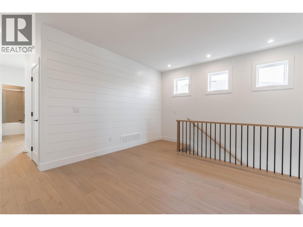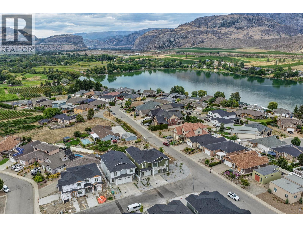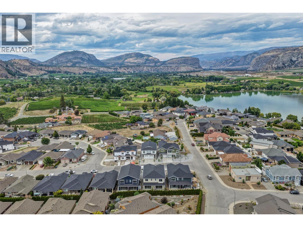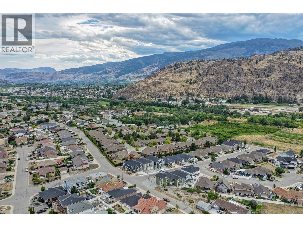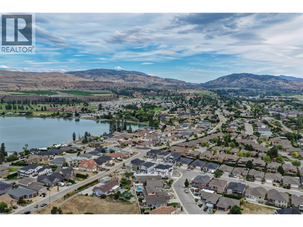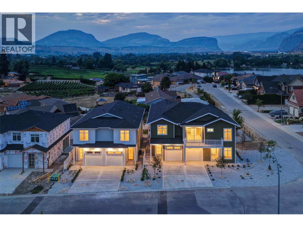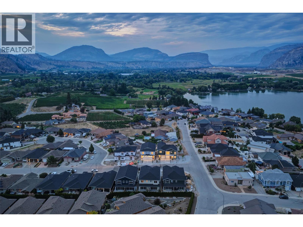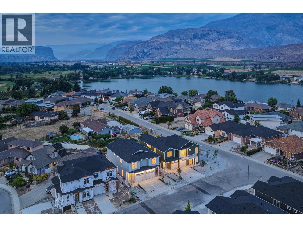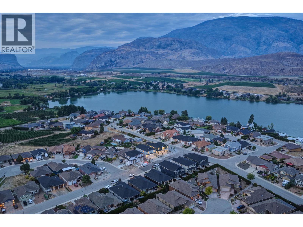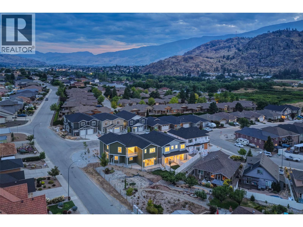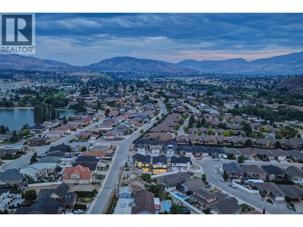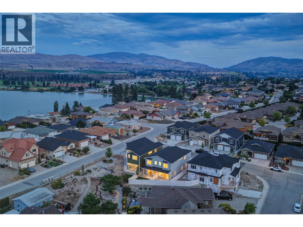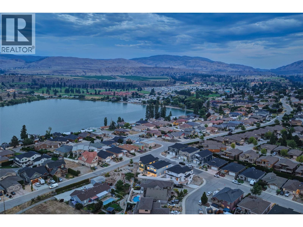3 Bedroom
3 Bathroom
1609 sqft
Fireplace
Central Air Conditioning, Heat Pump
Forced Air, See Remarks
Landscaped, Level, Underground Sprinkler
$595,000
Luxury living for an affordable price in the highly sought-after “Wine Streets” of Oliver! BRAND NEW QUALITY SEMI-DETACHED HOME. This exquisitely crafted 3 Bedroom + Den, 2.5 Bath semi-detached 2-level home has been thoughtfully designed with over 1600 sq ft of modern comfort & functionality. The main floor greets you with a stylish front entry & tasteful wall accents, leading into a gourmet kitchen with high-end stainless-steel appliances & gas range (all with 2-year warranty), quartz countertops, kitchen island, modern lighting & solid wood cabinetry. The open living area showcases built-in wall accents, media space & an electric fireplace for cozy evenings. A sliding door connects you to a private, fully fenced backyard. Savour the refreshing retreat of the north-facing patio while taking in gorgeous mountain views. Upstairs you’ll find 3 generous bedrooms, laundry area with washer/dryer and a 4-pce bath. The primary suite offers a walk-in closet & 3-pce ensuite with large tiled walk-in shower. The open flex area is perfect for a home office, workout area, or reading nook. Completing this package is a single car garage with EV rough-in, landscaped yard with U/G irrigation & 10-year home warranty. Built to Step 4 building code for superior energy efficiency. FIRST-TIME HOMEBUYERS are GST EXEMPT!! Fantastic location close to the lake, walking trails, golf & endless outdoor recreation. GST applicable. Come take a look! (id:52811)
Property Details
|
MLS® Number
|
10367592 |
|
Property Type
|
Single Family |
|
Neigbourhood
|
Oliver |
|
Community Name
|
N/A |
|
Amenities Near By
|
Golf Nearby, Park, Recreation, Schools, Shopping |
|
Community Features
|
Pets Allowed |
|
Features
|
Level Lot, Corner Site, Central Island |
|
Parking Space Total
|
2 |
|
View Type
|
Mountain View, Valley View, View (panoramic) |
Building
|
Bathroom Total
|
3 |
|
Bedrooms Total
|
3 |
|
Appliances
|
Refrigerator, Dishwasher, Dryer, Range - Gas, Microwave, Washer |
|
Constructed Date
|
2025 |
|
Construction Style Attachment
|
Detached |
|
Cooling Type
|
Central Air Conditioning, Heat Pump |
|
Exterior Finish
|
Other |
|
Fire Protection
|
Smoke Detector Only |
|
Fireplace Fuel
|
Electric |
|
Fireplace Present
|
Yes |
|
Fireplace Total
|
1 |
|
Fireplace Type
|
Unknown |
|
Half Bath Total
|
1 |
|
Heating Type
|
Forced Air, See Remarks |
|
Roof Material
|
Asphalt Shingle |
|
Roof Style
|
Unknown |
|
Stories Total
|
2 |
|
Size Interior
|
1609 Sqft |
|
Type
|
House |
|
Utility Water
|
Municipal Water |
Parking
Land
|
Access Type
|
Easy Access |
|
Acreage
|
No |
|
Fence Type
|
Fence |
|
Land Amenities
|
Golf Nearby, Park, Recreation, Schools, Shopping |
|
Landscape Features
|
Landscaped, Level, Underground Sprinkler |
|
Sewer
|
Municipal Sewage System |
|
Size Irregular
|
0.1 |
|
Size Total
|
0.1 Ac|under 1 Acre |
|
Size Total Text
|
0.1 Ac|under 1 Acre |
Rooms
| Level |
Type |
Length |
Width |
Dimensions |
|
Second Level |
4pc Bathroom |
|
|
8'7'' x 5' |
|
Second Level |
Den |
|
|
12'6'' x 12'2'' |
|
Second Level |
Bedroom |
|
|
10'10'' x 9' |
|
Second Level |
Bedroom |
|
|
10' x 11' |
|
Second Level |
3pc Ensuite Bath |
|
|
9'10'' x 5' |
|
Second Level |
Primary Bedroom |
|
|
13' x 11' |
|
Main Level |
Foyer |
|
|
8'6'' x 5'8'' |
|
Main Level |
2pc Bathroom |
|
|
5'10'' x 5'6'' |
|
Main Level |
Living Room |
|
|
16' x 12' |
|
Main Level |
Dining Room |
|
|
12'6'' x 6' |
|
Main Level |
Kitchen |
|
|
11'6'' x 12'6'' |
https://www.realtor.ca/real-estate/29072459/384-chardonnay-avenue-oliver-oliver


