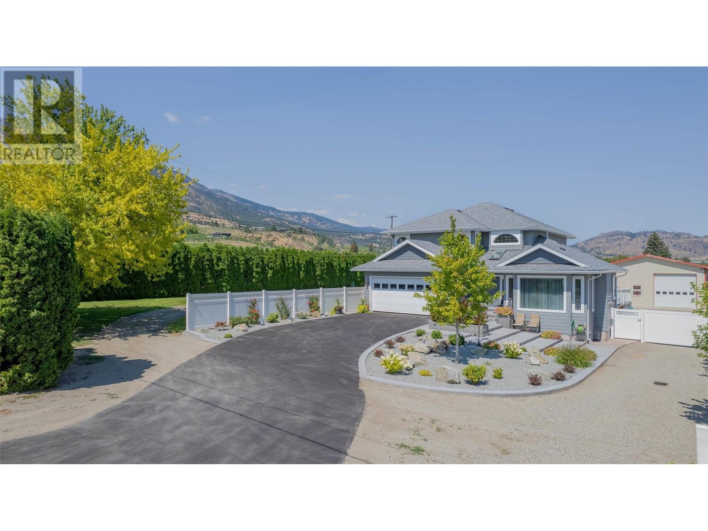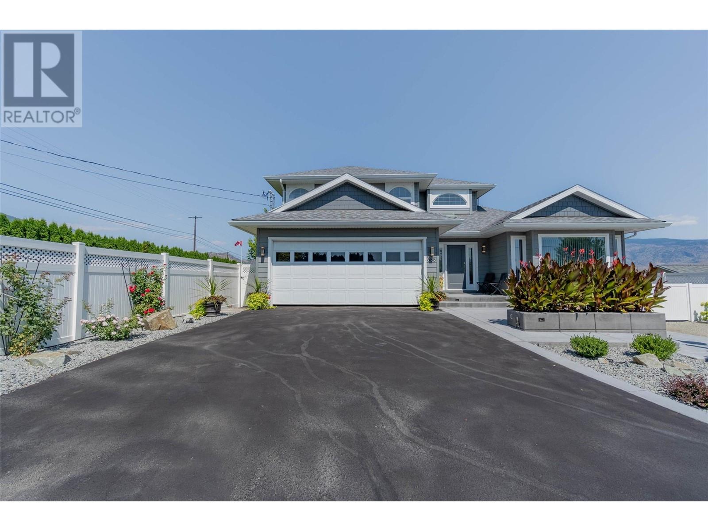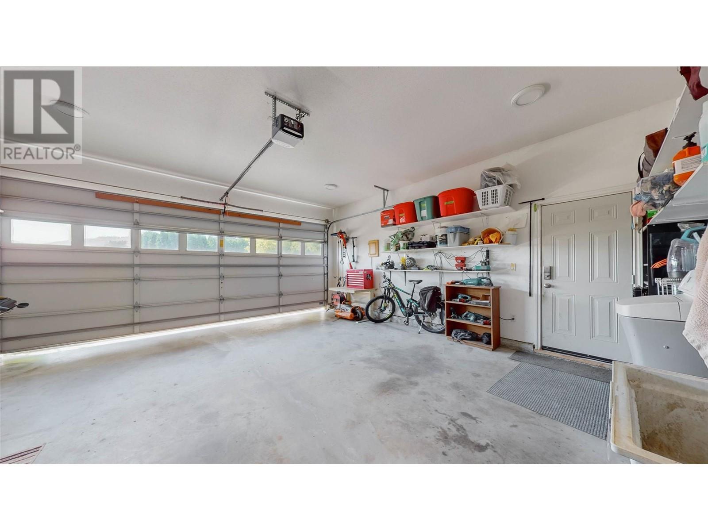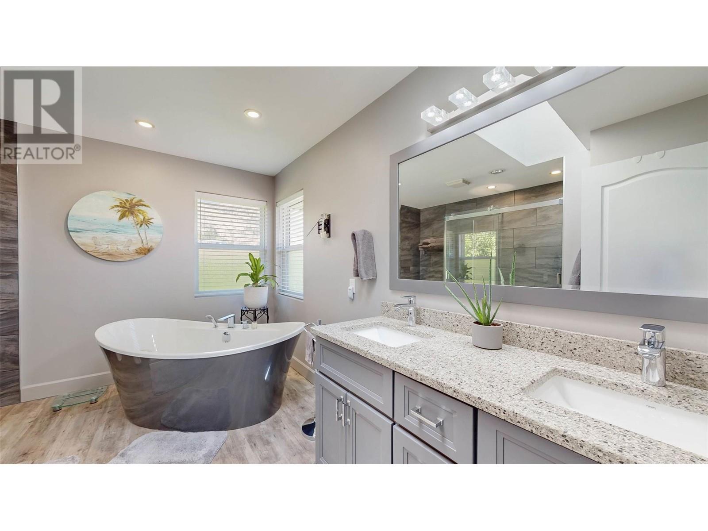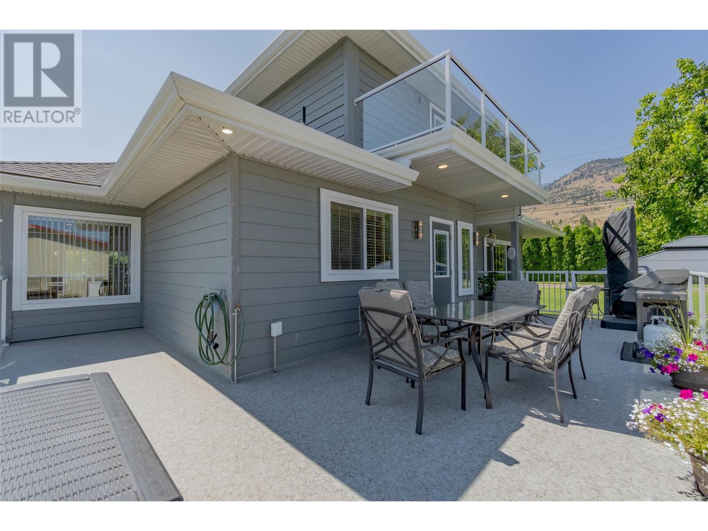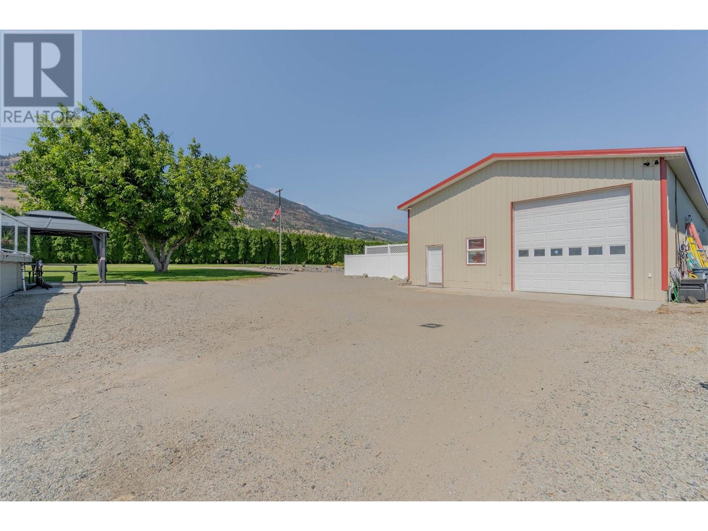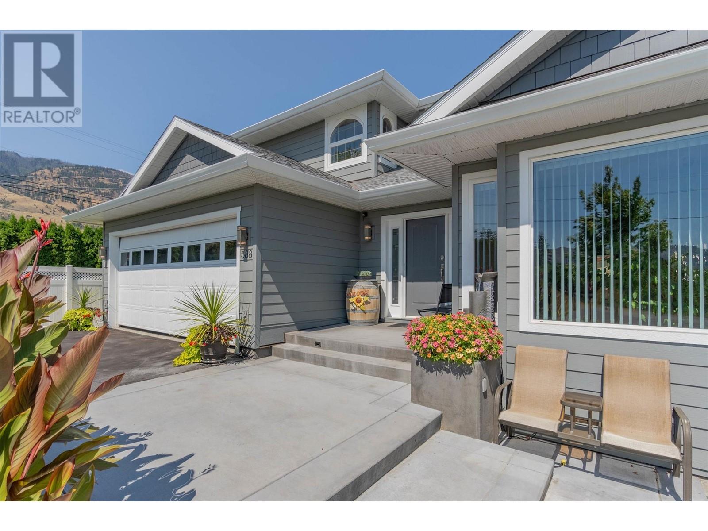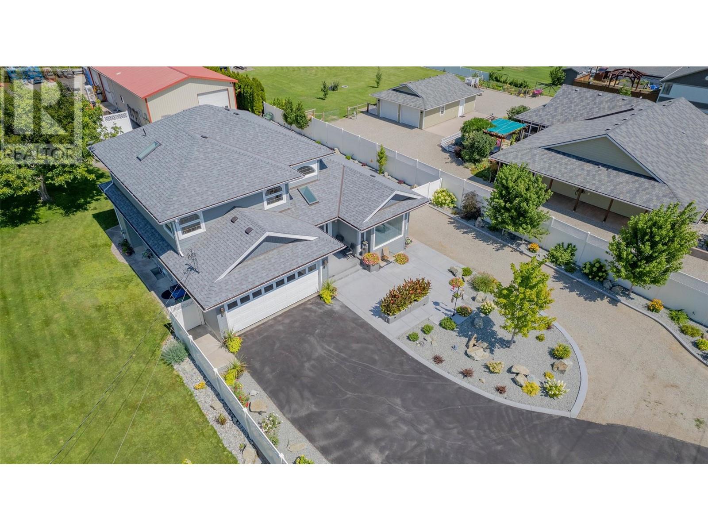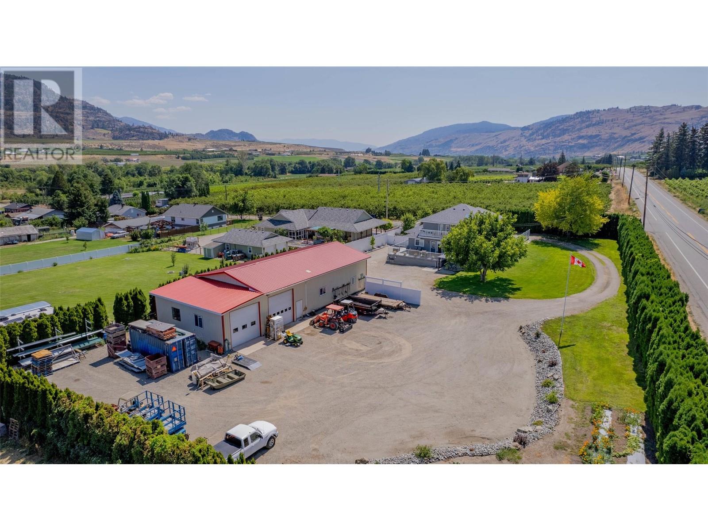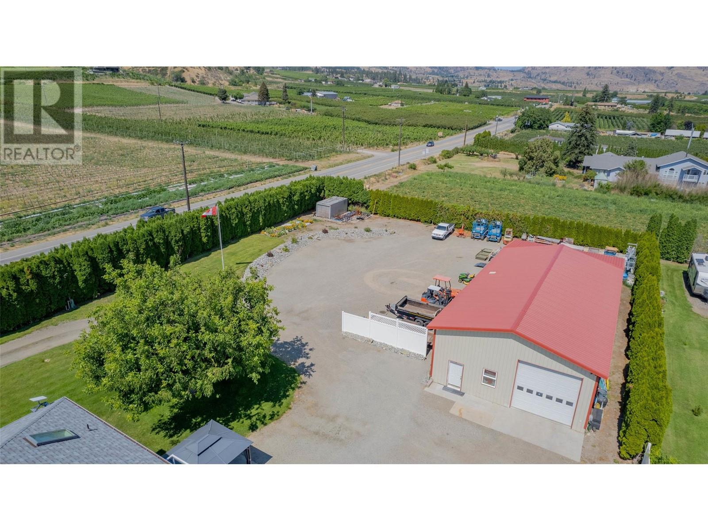4 Bedroom
4 Bathroom
3788 sqft
Fireplace
Central Air Conditioning
Forced Air, See Remarks
Acreage
Landscaped, Underground Sprinkler
$1,699,000
Nestled on a spacious 1-acre property, this stunning home offers 4 bedrooms and 3.5 baths, including a versatile in-law suite. Recent updates include a newer roof, siding, and new plumbing throughout, this property is move-in ready. The beautifully landscaped grounds feature concrete stairs with built-in lighting, creating a welcoming and stylish exterior. Inside, you'll find LED lighting, hot water on demand, and a bright, spacious layout. The primary suite boasts a private balcony and a luxurious soaker tub, perfect for relaxation. The sun deck is ideal for entertaining or simply enjoying the serene surroundings. For the car enthusiast or those in need of extensive workspace, the property includes a massive 32 x 76 shop. Fully insulated and heated, the shop is equipped with a car lift and much more. This home truly has it all, with so many more details and upgrades to discover. (id:52811)
Property Details
|
MLS® Number
|
10321977 |
|
Property Type
|
Single Family |
|
Neigbourhood
|
Oliver Rural |
|
Community Features
|
Rural Setting |
|
Features
|
Balcony, One Balcony |
|
Parking Space Total
|
2 |
|
View Type
|
Mountain View, Valley View, View (panoramic) |
Building
|
Bathroom Total
|
4 |
|
Bedrooms Total
|
4 |
|
Appliances
|
Refrigerator, Dishwasher, Dryer, Cooktop - Gas, Microwave, Washer, Water Purifier, Water Softener, Oven - Built-in |
|
Basement Type
|
Full |
|
Constructed Date
|
1994 |
|
Construction Style Attachment
|
Detached |
|
Cooling Type
|
Central Air Conditioning |
|
Exterior Finish
|
Composite Siding |
|
Fireplace Fuel
|
Gas |
|
Fireplace Present
|
Yes |
|
Fireplace Type
|
Unknown |
|
Half Bath Total
|
1 |
|
Heating Type
|
Forced Air, See Remarks |
|
Roof Material
|
Asphalt Shingle |
|
Roof Style
|
Unknown |
|
Stories Total
|
3 |
|
Size Interior
|
3788 Sqft |
|
Type
|
House |
|
Utility Water
|
Municipal Water |
Parking
Land
|
Acreage
|
Yes |
|
Fence Type
|
Fence |
|
Landscape Features
|
Landscaped, Underground Sprinkler |
|
Sewer
|
Septic Tank |
|
Size Irregular
|
1 |
|
Size Total
|
1 Ac|100+ Acres |
|
Size Total Text
|
1 Ac|100+ Acres |
|
Zoning Type
|
Unknown |
Rooms
| Level |
Type |
Length |
Width |
Dimensions |
|
Second Level |
Primary Bedroom |
|
|
18'3'' x 14'3'' |
|
Second Level |
Bedroom |
|
|
9'11'' x 11'6'' |
|
Second Level |
Bedroom |
|
|
9'9'' x 14'11'' |
|
Second Level |
5pc Ensuite Bath |
|
|
15'5'' x 8'1'' |
|
Basement |
Utility Room |
|
|
10'2'' x 10'10'' |
|
Basement |
Dining Room |
|
|
10'11'' x 12'7'' |
|
Basement |
Living Room |
|
|
20'10'' x 12'7'' |
|
Basement |
Kitchen |
|
|
11'8'' x 13' |
|
Basement |
Other |
|
|
12'5'' x 12'6'' |
|
Basement |
Bedroom |
|
|
15'2'' x 12'6'' |
|
Basement |
Living Room |
|
|
20'1'' x 12'8'' |
|
Basement |
4pc Bathroom |
|
|
9'9'' x 8'1'' |
|
Basement |
4pc Bathroom |
|
|
8'10'' x 10' |
|
Main Level |
Foyer |
|
|
10'6'' x 8'4'' |
|
Main Level |
Office |
|
|
11'3'' x 10'5'' |
|
Main Level |
Laundry Room |
|
|
10'9'' x 10'6'' |
|
Main Level |
Kitchen |
|
|
12'4'' x 13' |
|
Main Level |
Dining Room |
|
|
13'2'' x 12'9'' |
|
Main Level |
Family Room |
|
|
15'11'' x 13'3'' |
|
Main Level |
Dining Nook |
|
|
15'7'' x 10'3'' |
|
Main Level |
2pc Bathroom |
|
|
9' x 7'10'' |
https://www.realtor.ca/real-estate/27295679/388-road-10-road-oliver-oliver-rural


