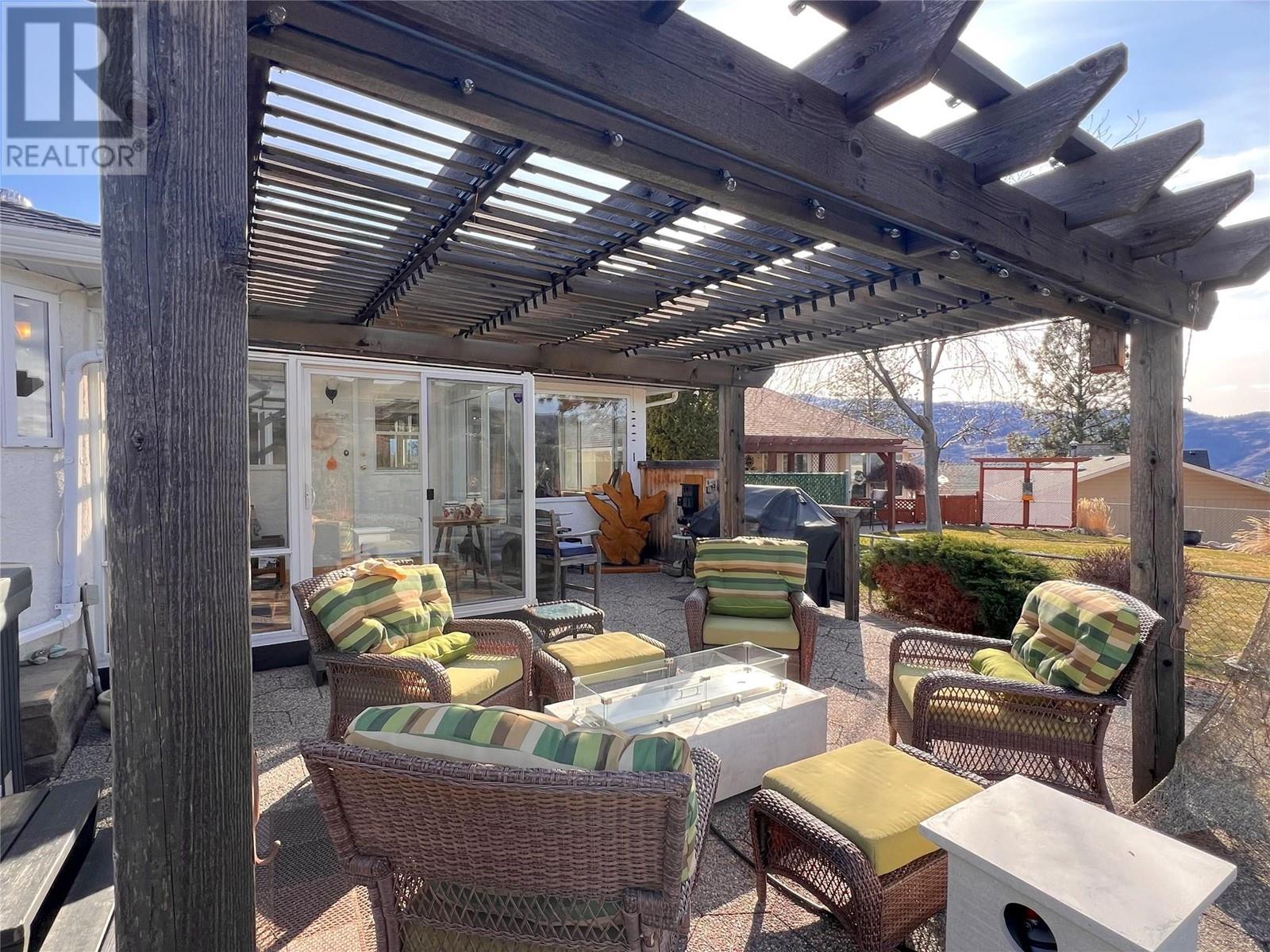3 Bedroom
3 Bathroom
1342 sqft
Ranch
Fireplace
Central Air Conditioning
Forced Air, See Remarks
$899,000
Warm & inviting no step rancher backing onto the canyon with nice lake & mountain views, providing a gorgeous setting. Sought after neighbourhood of Desert Pines. Lovely patio covered with pergola, and enjoy the view while basking in the hot tub. Enclosed sunroom to enjoy. This 3 bedroom/ 2 bathroom home boasts a granite island, quart countertops, Thermador gas stove and dishwasher, custom pot rack. Enjoy maple hardwood floor and tile. Updates include newer roof, furnace & a/c, new hot water tank, updated bathrooms, new washer & dryer, gas line to barbecue, drip line irrigation. Double garage has 2 piece bath so it can be a man cave. Good size driveway for parking & RV parking. Great home, great views, great neighbourhood! Turnkey, just move right in. (id:52811)
Property Details
|
MLS® Number
|
10338685 |
|
Property Type
|
Single Family |
|
Neigbourhood
|
Peachland |
|
Community Features
|
Pets Allowed, Rentals Allowed |
|
Parking Space Total
|
2 |
|
View Type
|
Ravine View, Lake View, Mountain View |
Building
|
Bathroom Total
|
3 |
|
Bedrooms Total
|
3 |
|
Appliances
|
Refrigerator, Dishwasher, Dryer, Range - Gas, Oven, Hood Fan, Washer |
|
Architectural Style
|
Ranch |
|
Basement Type
|
Crawl Space |
|
Constructed Date
|
1992 |
|
Construction Style Attachment
|
Detached |
|
Cooling Type
|
Central Air Conditioning |
|
Exterior Finish
|
Brick, Stucco |
|
Fire Protection
|
Security System |
|
Fireplace Fuel
|
Gas |
|
Fireplace Present
|
Yes |
|
Fireplace Type
|
Unknown |
|
Flooring Type
|
Hardwood, Tile |
|
Half Bath Total
|
1 |
|
Heating Type
|
Forced Air, See Remarks |
|
Roof Material
|
Asphalt Shingle |
|
Roof Style
|
Unknown |
|
Stories Total
|
1 |
|
Size Interior
|
1342 Sqft |
|
Type
|
House |
|
Utility Water
|
Municipal Water |
Parking
Land
|
Acreage
|
No |
|
Fence Type
|
Chain Link, Other |
|
Size Irregular
|
0.27 |
|
Size Total
|
0.27 Ac|under 1 Acre |
|
Size Total Text
|
0.27 Ac|under 1 Acre |
|
Zoning Type
|
Unknown |
Rooms
| Level |
Type |
Length |
Width |
Dimensions |
|
Main Level |
2pc Bathroom |
|
|
Measurements not available |
|
Main Level |
3pc Ensuite Bath |
|
|
9'6'' x 6'0'' |
|
Main Level |
3pc Bathroom |
|
|
9'9'' x 5'1'' |
|
Main Level |
Bedroom |
|
|
10'1'' x 10'1'' |
|
Main Level |
Bedroom |
|
|
10'1'' x 10'4'' |
|
Main Level |
Primary Bedroom |
|
|
13'8'' x 14'3'' |
|
Main Level |
Laundry Room |
|
|
10'7'' x 6'8'' |
|
Main Level |
Living Room |
|
|
17'3'' x 12'11'' |
|
Main Level |
Sunroom |
|
|
10'6'' x 8'2'' |
|
Main Level |
Dining Room |
|
|
13'5'' x 11'5'' |
|
Main Level |
Kitchen |
|
|
15'4'' x 11'6'' |
https://www.realtor.ca/real-estate/28014333/3902-desert-pines-avenue-peachland-peachland



































