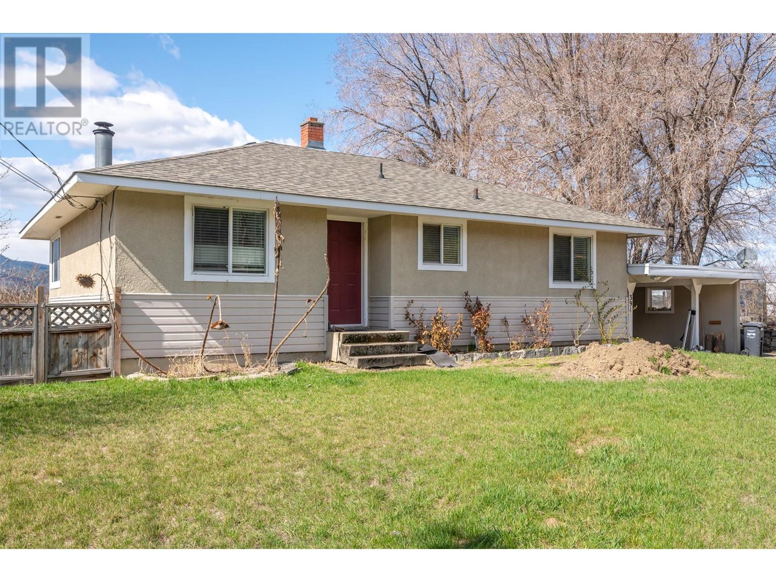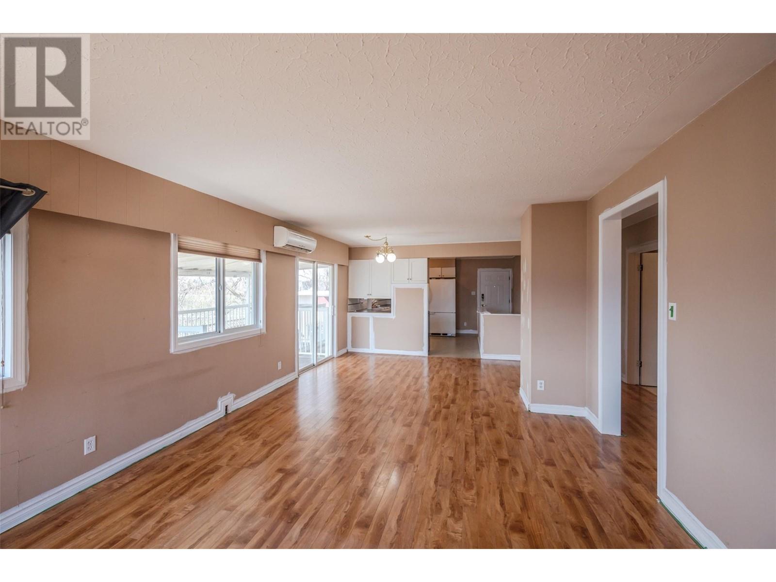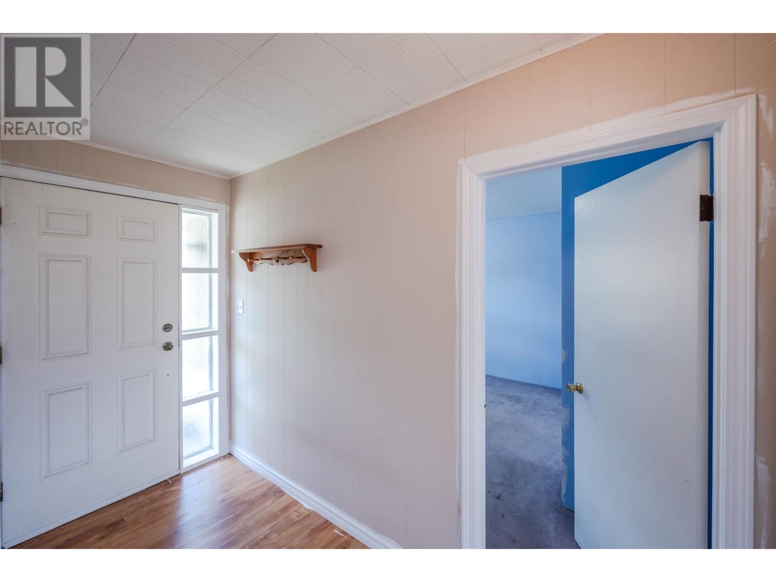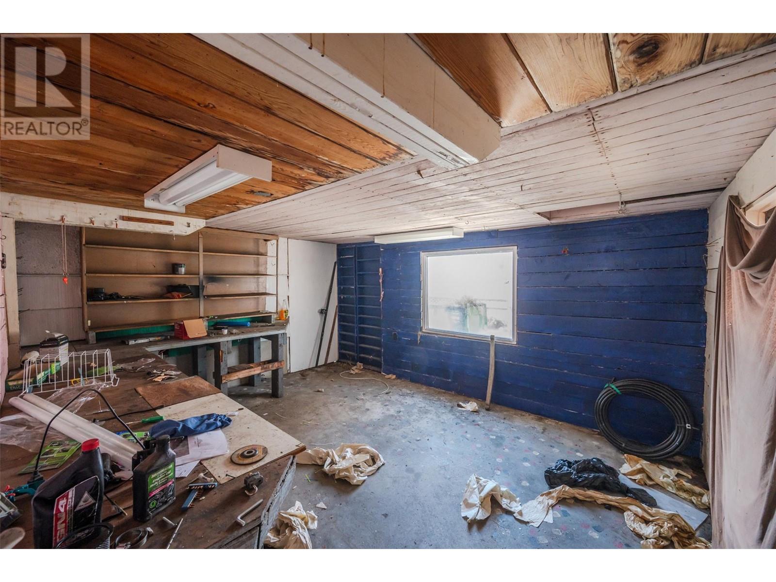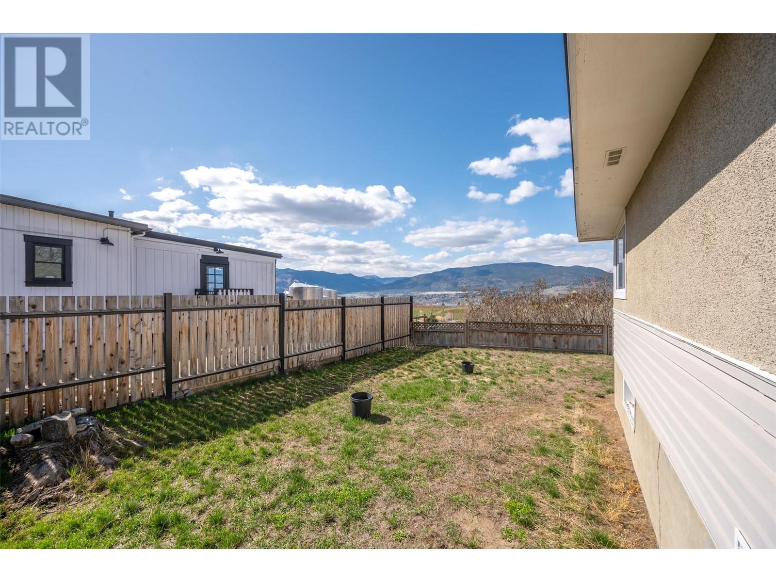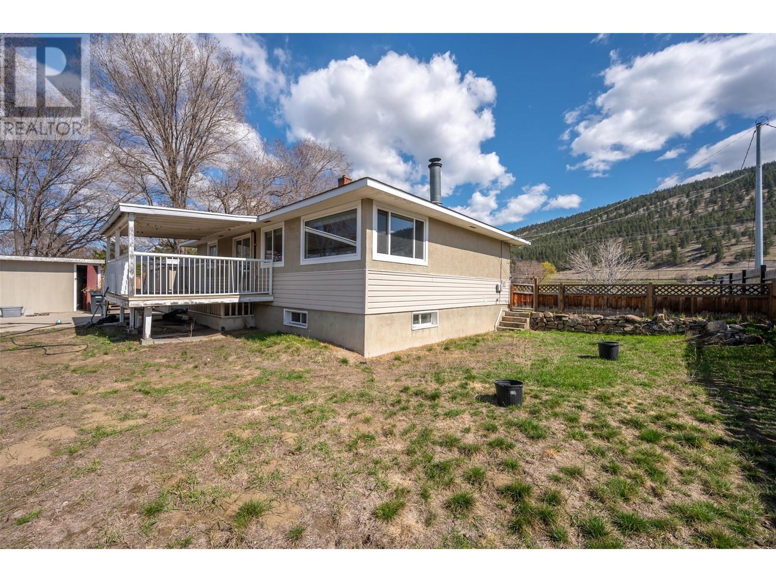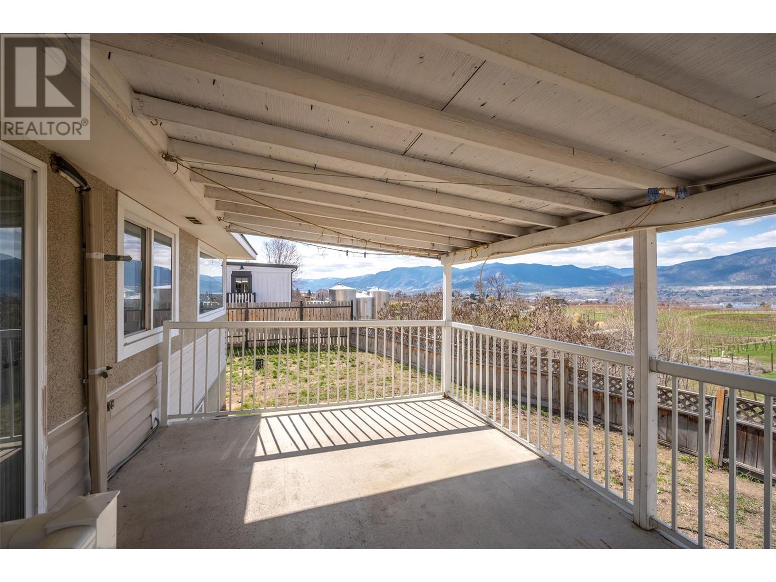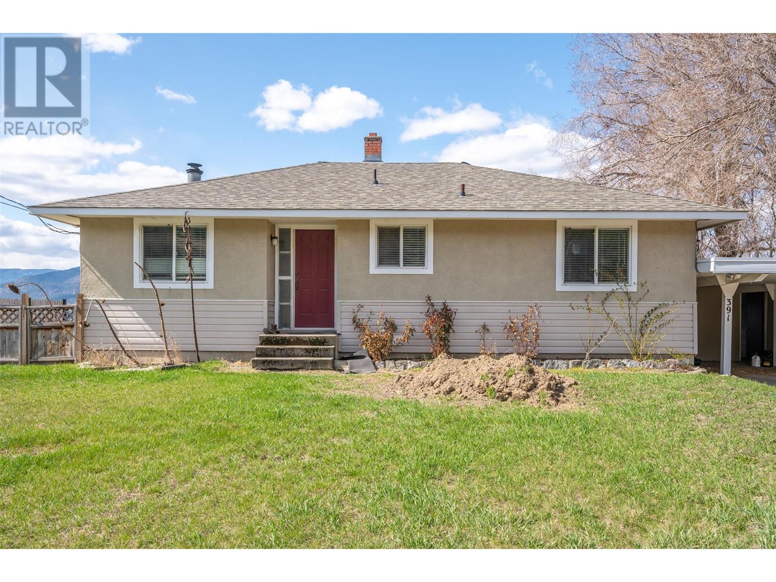4 Bedroom
1 Bathroom
1326 sqft
Other
Baseboard Heaters
$699,900
Imagine the winery lifestyle without the effort! This delightful bungalow sits right next to an exceptional winery—just steps away from its inviting tasting room. Your west-facing covered deck and backyard offer breathtaking views of sprawling vineyards, along with stunning city, lake, and mountain vistas that are truly captivating. Inside, the upper level features two bedrooms, a kitchen, and a cozy sitting area. The lower level impresses with a third bedroom, full bathroom, living room, laundry, and storage space, plus a separate entrance perfect potential. The setting and scenery of this home are sure to leave an impression. Contact L.R. for more info or to schedule your private tour! (id:52811)
Property Details
|
MLS® Number
|
10342351 |
|
Property Type
|
Single Family |
|
Neigbourhood
|
Uplands/Redlands |
Building
|
Bathroom Total
|
1 |
|
Bedrooms Total
|
4 |
|
Architectural Style
|
Other |
|
Basement Type
|
Partial |
|
Constructed Date
|
1957 |
|
Construction Style Attachment
|
Detached |
|
Heating Type
|
Baseboard Heaters |
|
Stories Total
|
1 |
|
Size Interior
|
1326 Sqft |
|
Type
|
House |
|
Utility Water
|
Municipal Water |
Parking
Land
|
Acreage
|
No |
|
Sewer
|
Septic Tank |
|
Size Irregular
|
0.24 |
|
Size Total
|
0.24 Ac|under 1 Acre |
|
Size Total Text
|
0.24 Ac|under 1 Acre |
|
Zoning Type
|
Agricultural |
Rooms
| Level |
Type |
Length |
Width |
Dimensions |
|
Basement |
Laundry Room |
|
|
6' x 10' |
|
Basement |
Bedroom |
|
|
8' x 9' |
|
Basement |
Bedroom |
|
|
10' x 12' |
|
Basement |
3pc Bathroom |
|
|
Measurements not available |
|
Main Level |
Primary Bedroom |
|
|
12' x 11' |
|
Main Level |
Bedroom |
|
|
10' x 10' |
|
Main Level |
Dining Room |
|
|
8' x 11' |
|
Main Level |
Living Room |
|
|
14' x 12' |
|
Main Level |
Kitchen |
|
|
11' x 9' |
https://www.realtor.ca/real-estate/28138987/391-upper-bench-road-penticton-uplandsredlands


