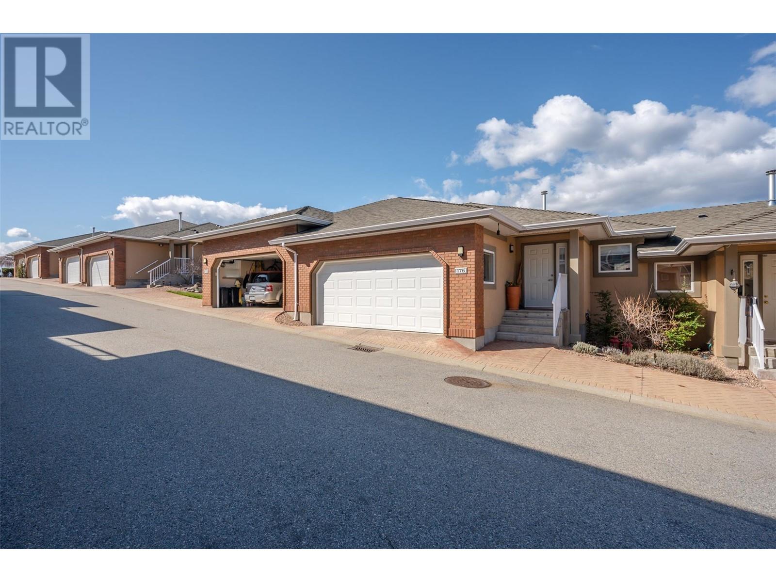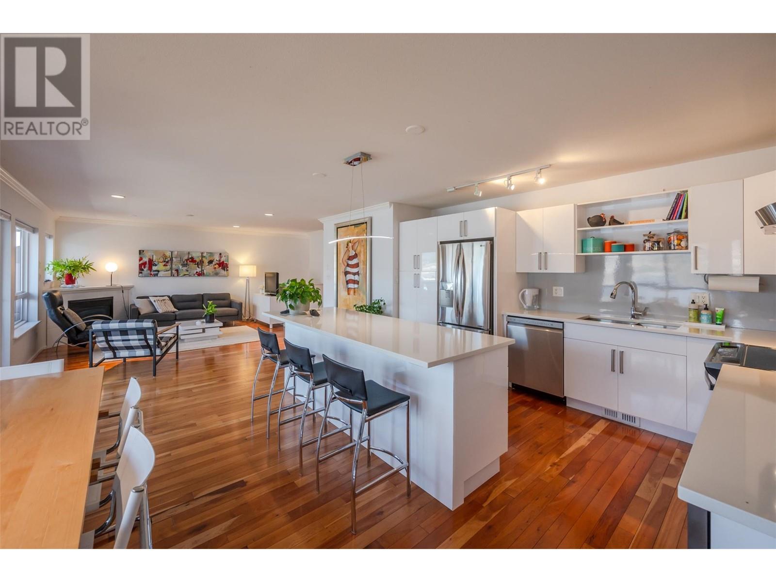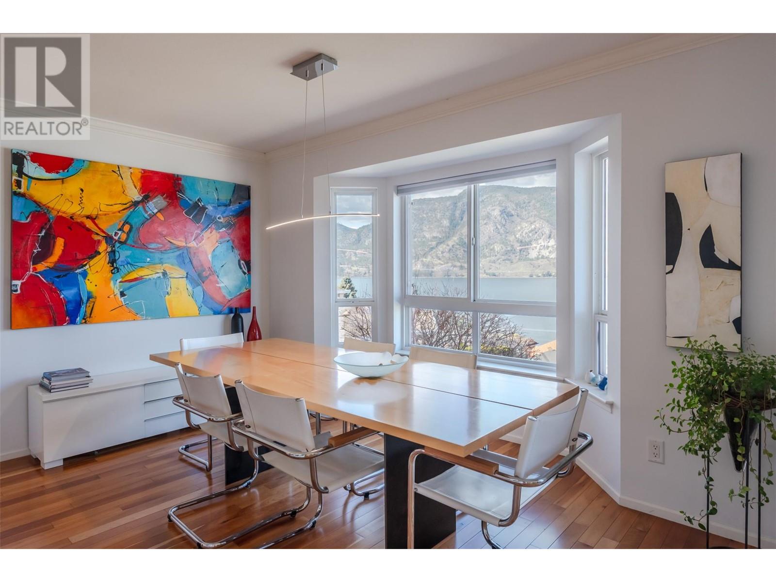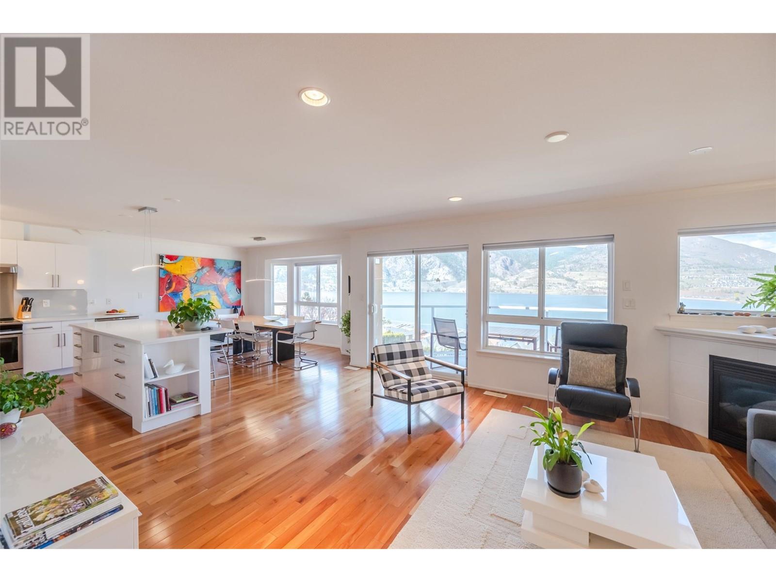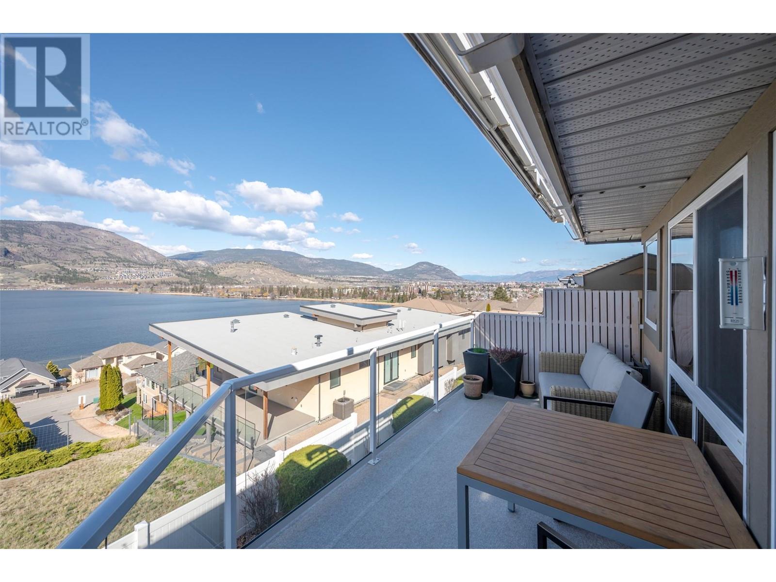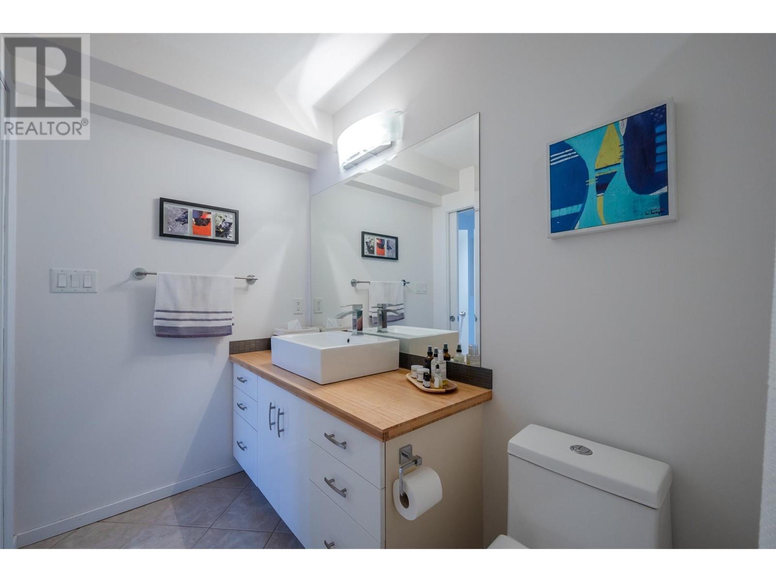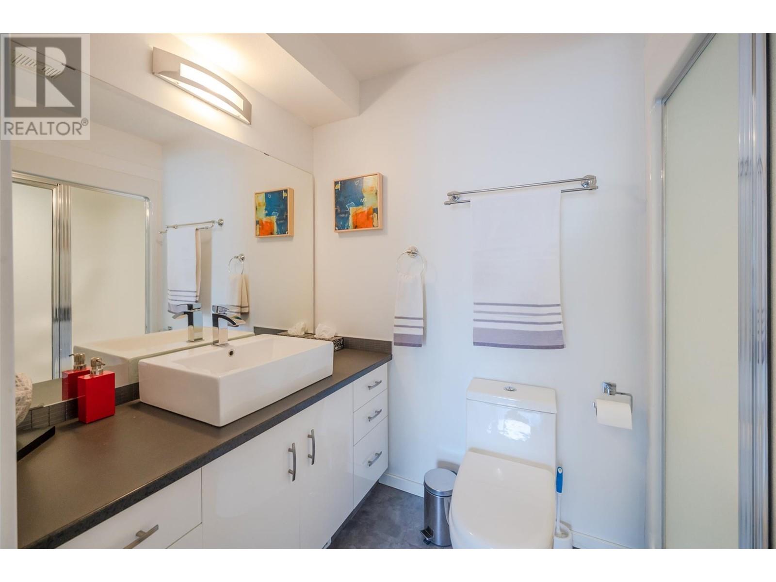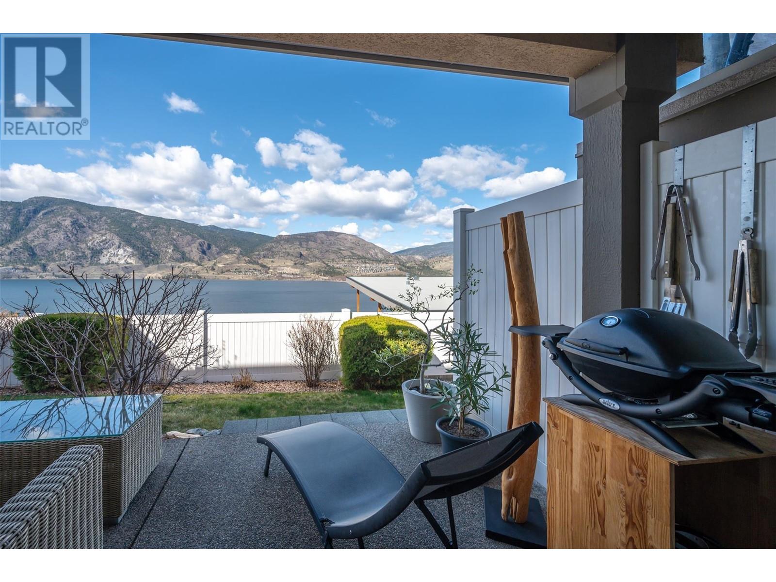Pamela Hanson PREC* | 250-486-1119 (cell) | pamhanson@remax.net
Heather Smith Licensed Realtor | 250-486-7126 (cell) | hsmith@remax.net
3948 Finnerty Road Unit# 176 Penticton, British Columbia V2A 8P8
Interested?
Contact us for more information
$785,000Maintenance, Reserve Fund Contributions, Insurance, Other, See Remarks, Recreation Facilities, Sewer, Waste Removal, Water
$381.10 Monthly
Maintenance, Reserve Fund Contributions, Insurance, Other, See Remarks, Recreation Facilities, Sewer, Waste Removal, Water
$381.10 MonthlyExperience the ultimate lakeview lifestyle in this beautifully updated townhouse, offering stunning views of Skaha Lake and the city. The spacious great room is perfect for entertaining, providing a seamless flow between indoor and outdoor living. The lower level features two bedrooms plus a den/third bedroom with direct access to the private patio and yard area. This home has been thoughtfully and meticulously maintained with numerous upgrades over the years. The updated kitchen boasts newer appliances, including a wine fridge, while the main level showcases elegant wood floors and the lower level features durable laminate. Both bathrooms have been renovated and include in-floor heating for added comfort. Additional improvements include new light fixtures, window blinds, doors, and a large garage with ample storage shelves, cabinets, and a convenient utility sink. The development also offers a well-appointed clubhouse, along with breathtaking views of the lake and city, perfect for relaxation or entertaining. (id:52811)
Property Details
| MLS® Number | 10342050 |
| Property Type | Single Family |
| Neigbourhood | Wiltse/Valleyview |
| Community Name | Skaha Benches |
| Amenities Near By | Recreation |
| Community Features | Recreational Facilities, Pets Allowed, Pet Restrictions, Pets Allowed With Restrictions |
| Parking Space Total | 2 |
| Structure | Clubhouse |
| View Type | City View, Lake View, Mountain View, Valley View, View (panoramic) |
Building
| Bathroom Total | 3 |
| Bedrooms Total | 3 |
| Amenities | Clubhouse, Recreation Centre |
| Appliances | Range, Refrigerator, Dishwasher, Dryer, Washer |
| Architectural Style | Ranch |
| Basement Type | Full |
| Constructed Date | 2002 |
| Construction Style Attachment | Attached |
| Cooling Type | Central Air Conditioning |
| Exterior Finish | Stucco, Other |
| Fireplace Fuel | Gas |
| Fireplace Present | Yes |
| Fireplace Type | Unknown |
| Half Bath Total | 1 |
| Heating Type | Forced Air, See Remarks |
| Roof Material | Asphalt Shingle |
| Roof Style | Unknown |
| Stories Total | 2 |
| Size Interior | 1592 Sqft |
| Type | Row / Townhouse |
| Utility Water | Municipal Water |
Parking
| Attached Garage | 2 |
Land
| Acreage | No |
| Land Amenities | Recreation |
| Sewer | Municipal Sewage System |
| Size Total Text | Under 1 Acre |
| Zoning Type | Unknown |
Rooms
| Level | Type | Length | Width | Dimensions |
|---|---|---|---|---|
| Second Level | Living Room | 18'0'' x 14'0'' | ||
| Second Level | Kitchen | 13'0'' x 8'0'' | ||
| Second Level | Dining Room | 13'0'' x 10'0'' | ||
| Second Level | 2pc Bathroom | Measurements not available | ||
| Main Level | Primary Bedroom | 13'0'' x 12'0'' | ||
| Main Level | 4pc Ensuite Bath | Measurements not available | ||
| Main Level | Bedroom | 9'0'' x 8'0'' | ||
| Main Level | Bedroom | 11'0'' x 9'0'' | ||
| Main Level | 3pc Bathroom | Measurements not available |
https://www.realtor.ca/real-estate/28121626/3948-finnerty-road-unit-176-penticton-wiltsevalleyview


