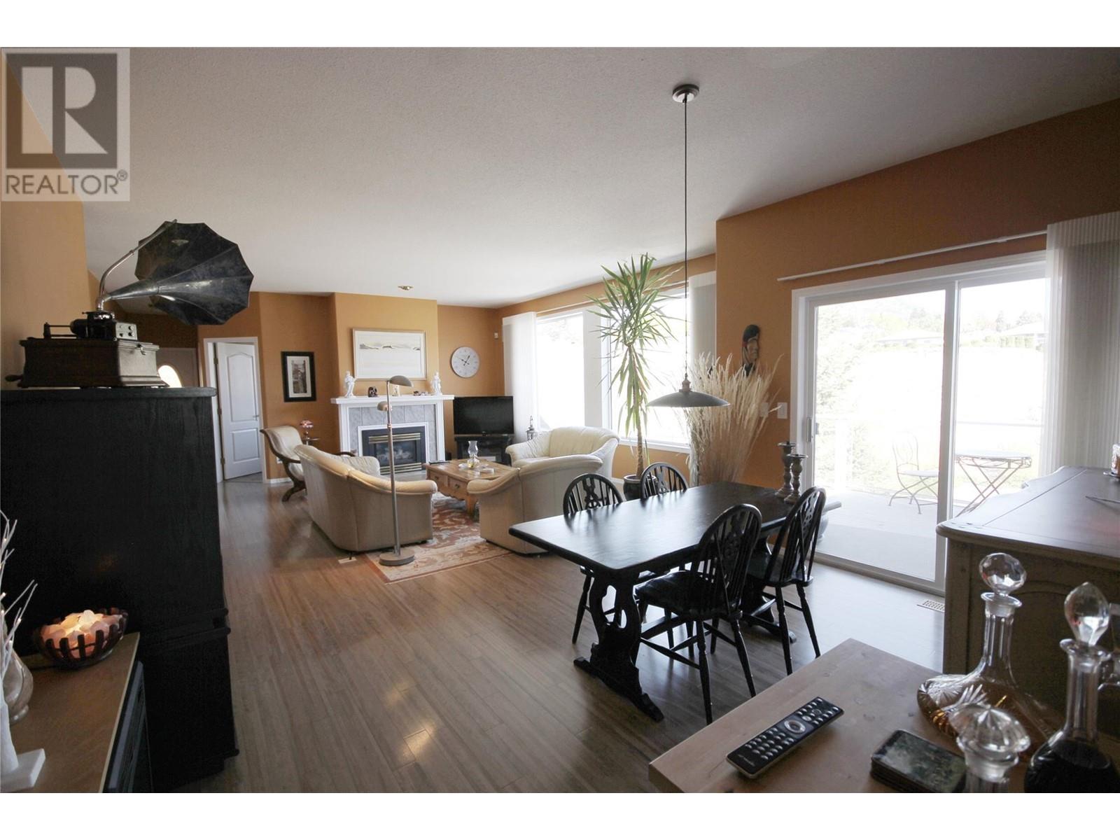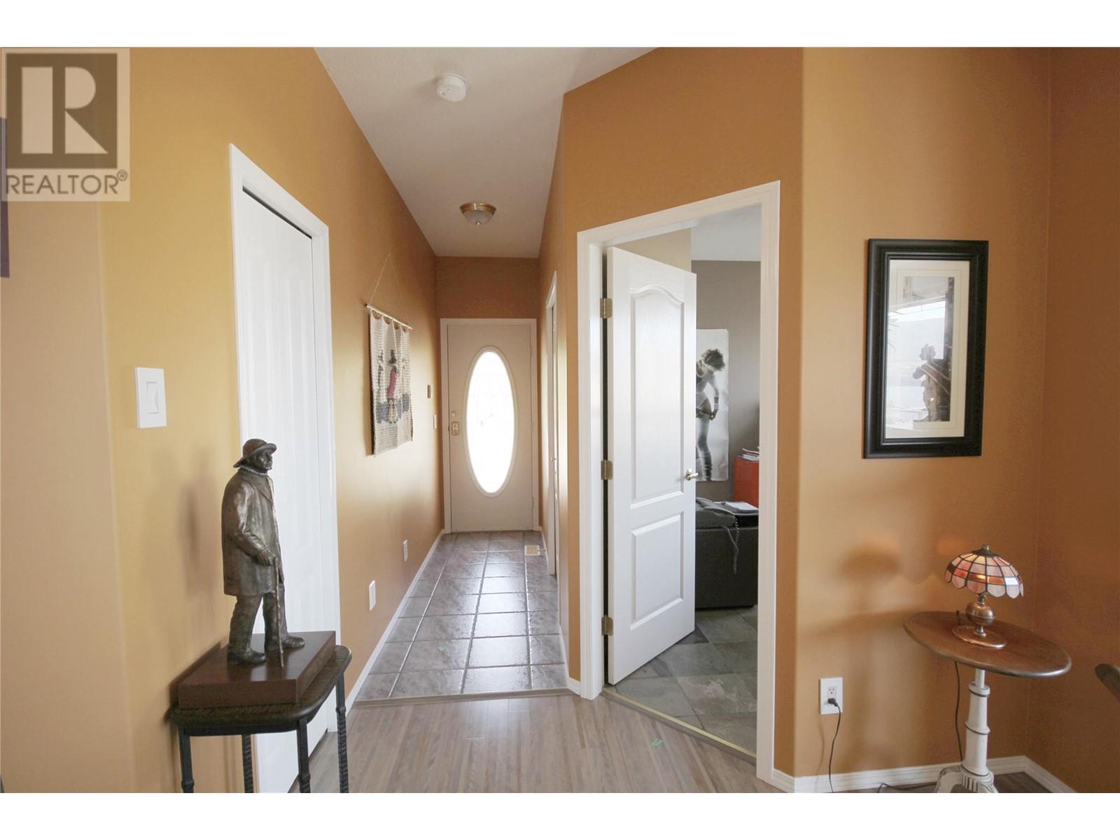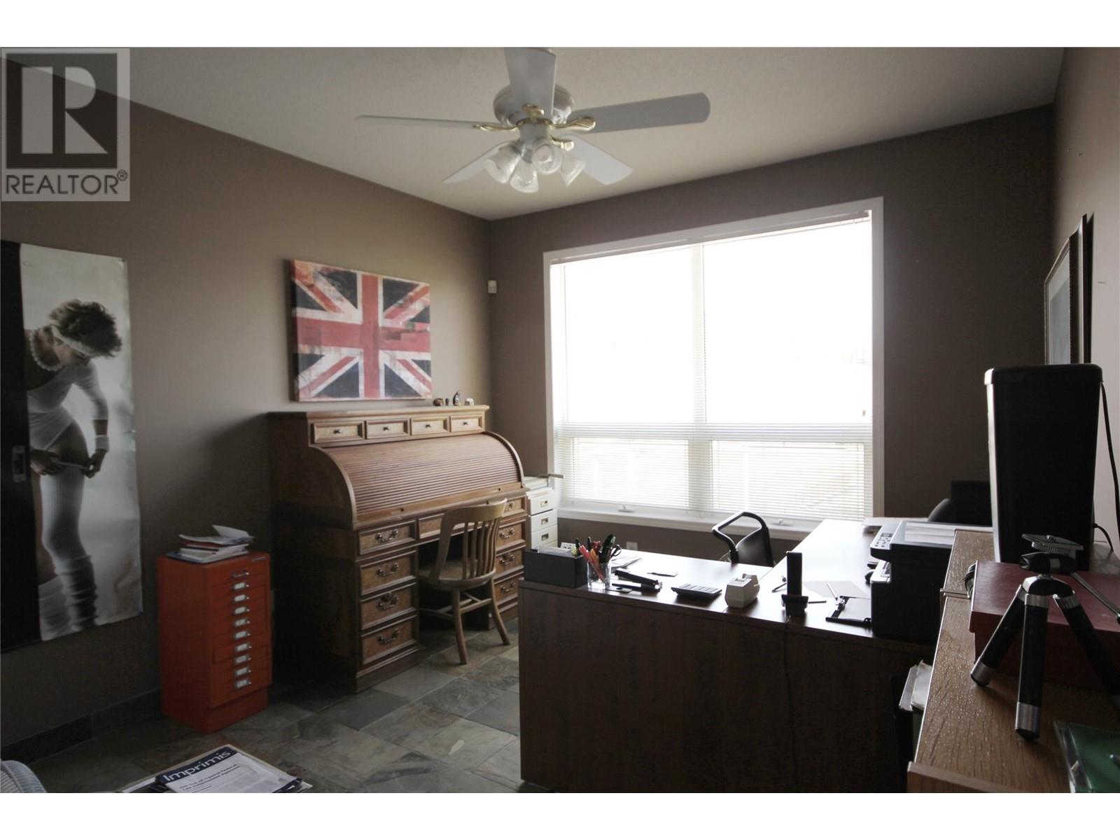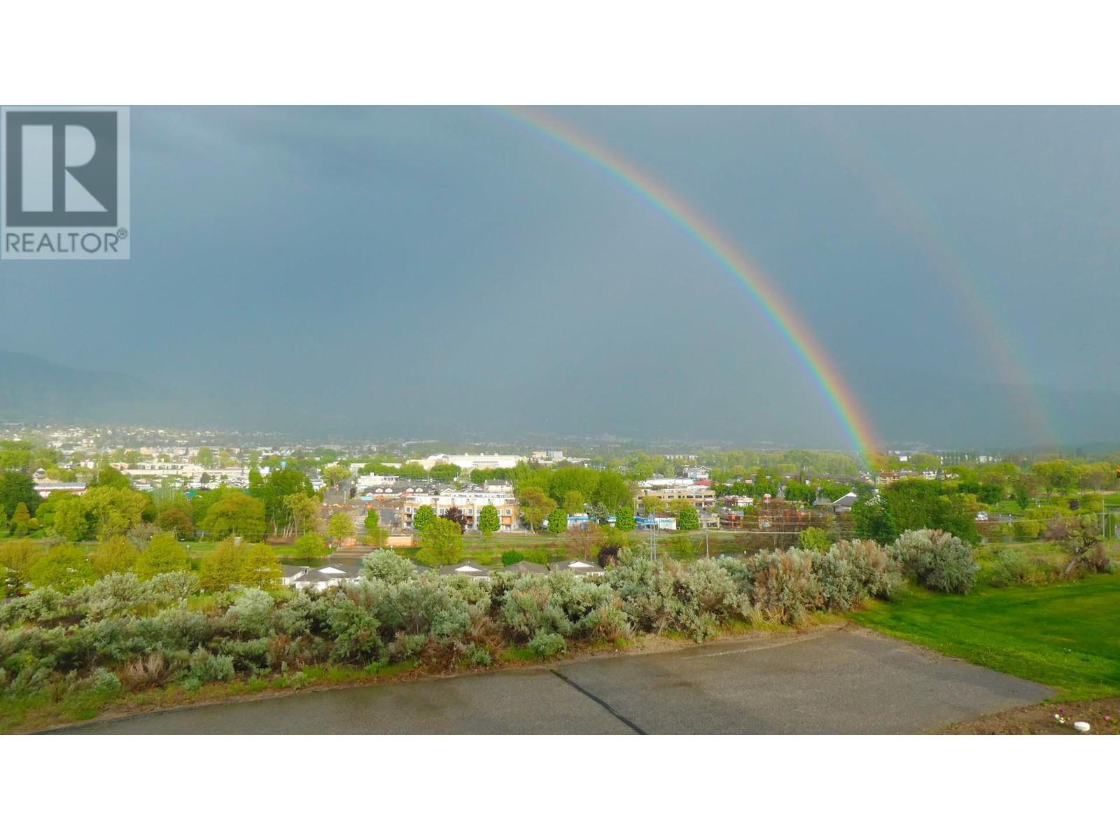Pamela Hanson PREC* | 250-486-1119 (cell) | pamhanson@remax.net
Heather Smith Licensed Realtor | 250-486-7126 (cell) | hsmith@remax.net
396 Ridge Road Penticton, British Columbia V2A 8N7
Interested?
Contact us for more information
$735,000Maintenance,
$220 Monthly
Maintenance,
$220 MonthlyCONTINGENT- Check out the Virtual tour. Discover the essence of Okanagan living in this exceptional home, where breathtaking panoramic lake and mountain views meet comfort and convenience. Just minutes from downtown and Okanagan Beach, this property offers a perfect blend of luxury and functionality. With three spacious bedrooms, two of the bedrooms have private ensuites, plus a non-conforming bachelor suite, making this home 4 bedrooms total. Protect all your toys with this massive triple garage of 33 by 28, plus an expansive 60x30 upper parking area provides ample space for guests. Seamlessly transition between indoor and outdoor living with a closed-in wraparound deck that frames the stunning lake and mountain views, complemented by an additional outdoor deck along the north side of the property, and a back patio with a lit garden, perfect for catching the breeze and soaking in the serene surroundings. Modern updates include a hot water tank, furnace, and newer roof, paired with updated appliances for effortless living. Extensive 4 ft high crawl space for storage and low-maintenance landscaping complete this idyllic retreat. Don’t miss your chance to own a piece of Okanagan paradise! (id:52811)
Property Details
| MLS® Number | 10346255 |
| Property Type | Single Family |
| Neigbourhood | Husula/West Bench/Sage Mesa |
| Community Name | Red Wing Resorts Ltd |
| Community Features | Pets Allowed, Rentals Allowed, Seniors Oriented |
| Features | Central Island, Jacuzzi Bath-tub |
| Parking Space Total | 6 |
| View Type | City View, River View, Lake View, Mountain View, Valley View, View Of Water, View (panoramic) |
Building
| Bathroom Total | 4 |
| Bedrooms Total | 4 |
| Appliances | Refrigerator, Dishwasher, Dryer, Range - Gas, Microwave, Washer, Water Softener |
| Architectural Style | Ranch |
| Constructed Date | 1996 |
| Construction Style Attachment | Detached |
| Cooling Type | Central Air Conditioning |
| Exterior Finish | Stone |
| Fire Protection | Smoke Detector Only |
| Fireplace Fuel | Gas |
| Fireplace Present | Yes |
| Fireplace Type | Unknown |
| Flooring Type | Hardwood |
| Half Bath Total | 1 |
| Heating Type | Forced Air, See Remarks |
| Roof Material | Asphalt Shingle |
| Roof Style | Unknown |
| Stories Total | 1 |
| Size Interior | 2554 Sqft |
| Type | House |
| Utility Water | See Remarks |
Parking
| Attached Garage | 3 |
Land
| Acreage | No |
| Sewer | Municipal Sewage System |
| Size Total Text | Under 1 Acre |
| Zoning Type | Unknown |
Rooms
| Level | Type | Length | Width | Dimensions |
|---|---|---|---|---|
| Basement | Storage | 10' x 22'3'' | ||
| Main Level | Foyer | 11' x 6' | ||
| Main Level | 4pc Ensuite Bath | Measurements not available | ||
| Main Level | Primary Bedroom | 12' x 15' | ||
| Main Level | Bedroom | 12' x 11'10'' | ||
| Main Level | 3pc Ensuite Bath | Measurements not available | ||
| Main Level | Kitchen | 14' x 10'9'' | ||
| Main Level | Bedroom | 13'6'' x 9'9'' | ||
| Main Level | Laundry Room | 6'6'' x 5' | ||
| Main Level | 5pc Ensuite Bath | Measurements not available | ||
| Main Level | Dining Nook | 17' x 8'6'' | ||
| Main Level | Dining Room | 14' x 10' | ||
| Main Level | 2pc Bathroom | Measurements not available | ||
| Main Level | Living Room | 17' x 18'6'' | ||
| Main Level | Bedroom | 13'3'' x 12' |
https://www.realtor.ca/real-estate/28290381/396-ridge-road-penticton-husulawest-benchsage-mesa





















































