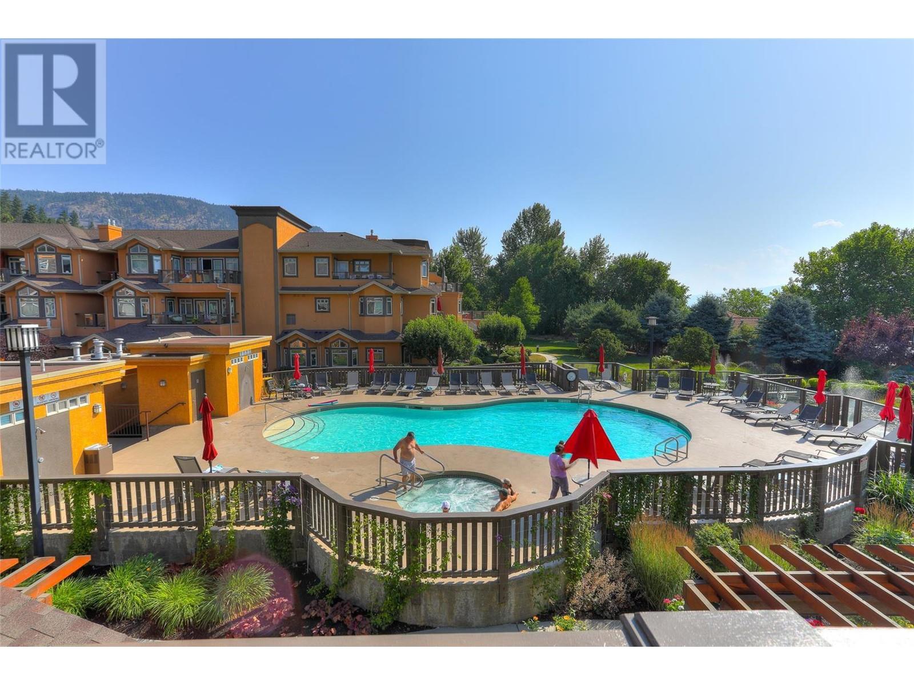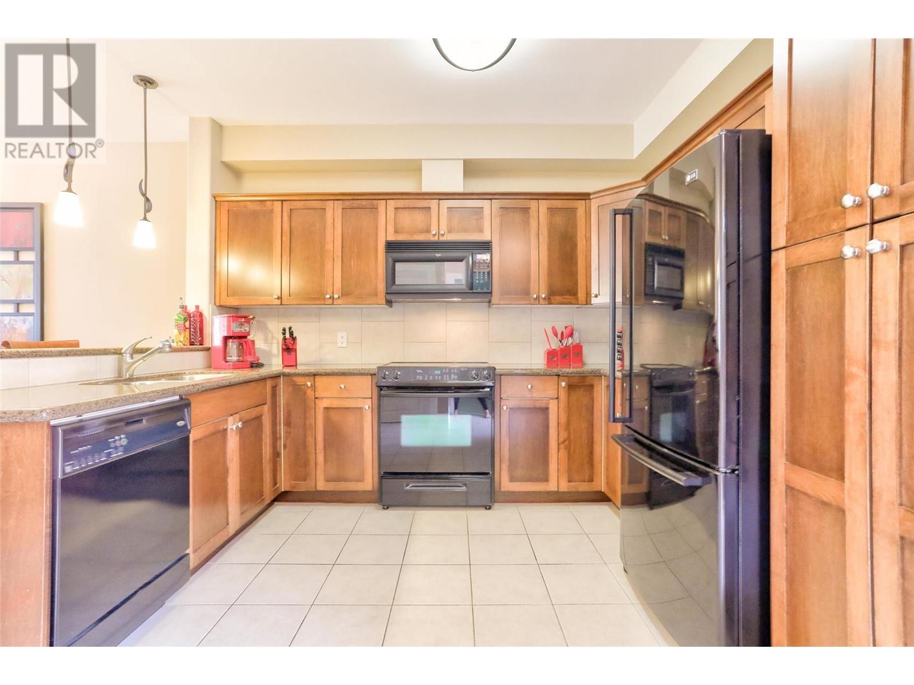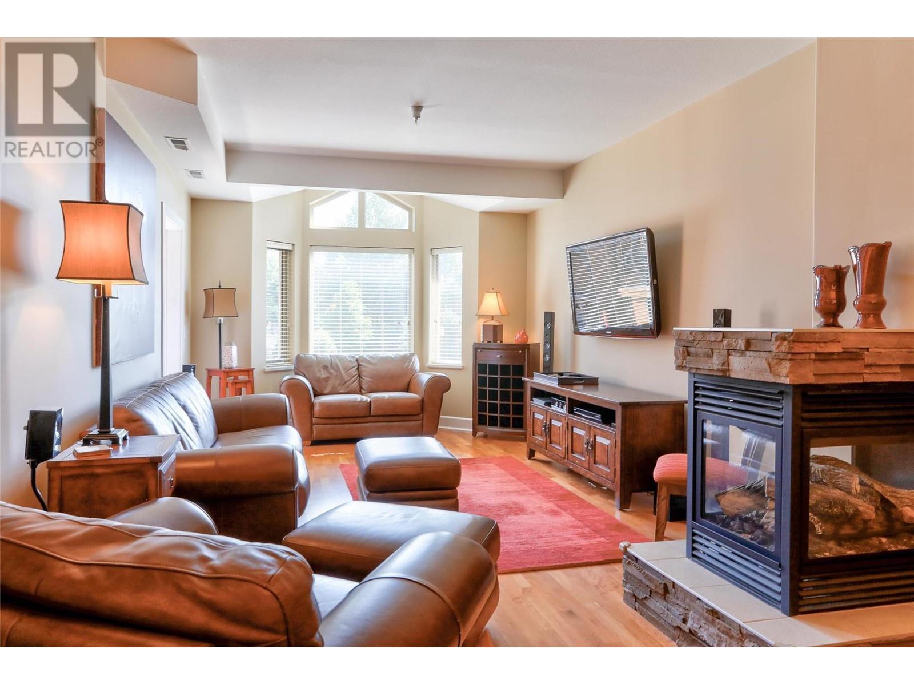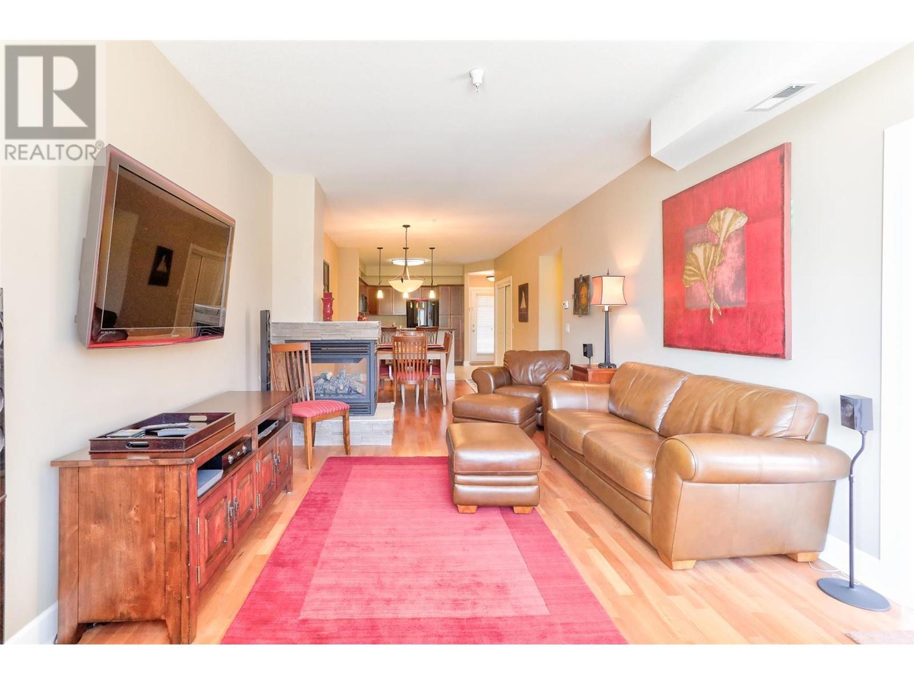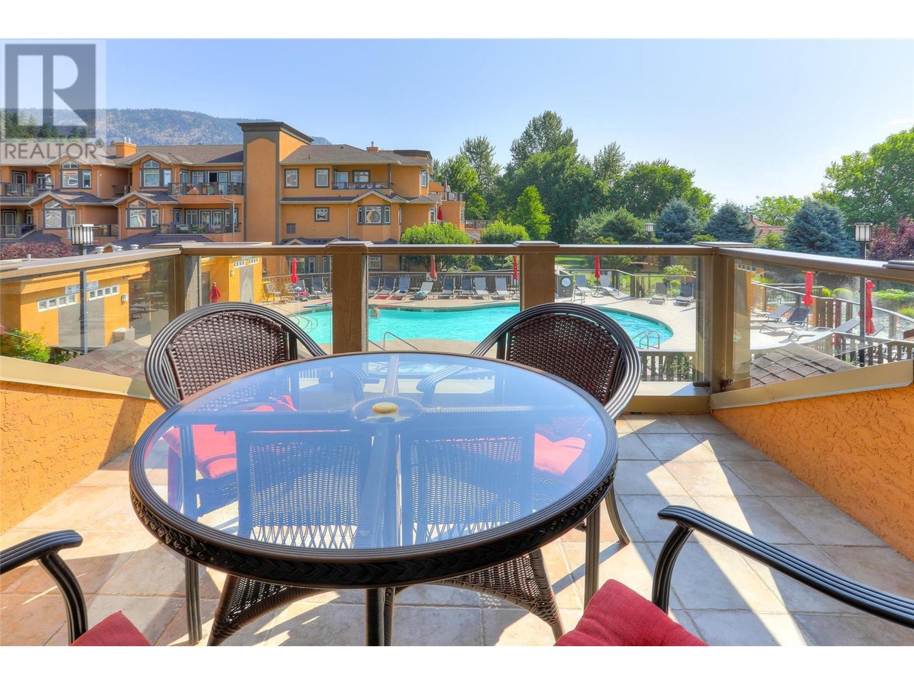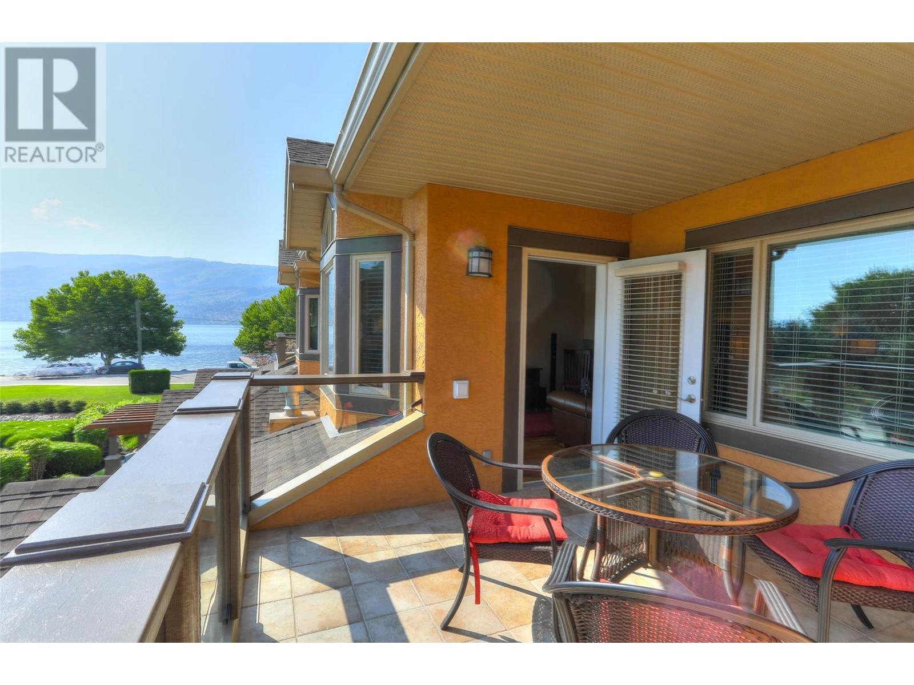Pamela Hanson PREC* | 250-486-1119 (cell) | pamhanson@remax.net
Heather Smith Licensed Realtor | 250-486-7126 (cell) | hsmith@remax.net
3996 Beach Avenue Unit# 221 Peachland, British Columbia V0H 1X5
Interested?
Contact us for more information
$849,000Maintenance,
$499.74 Monthly
Maintenance,
$499.74 MonthlyA perfect move to a turn key 3 bedroom 2 bath condo ready for summer fun or your new full time residence. Original owners have enjoyed this home in the summer months at the lake and now selling furnished ready to enjoy. Located just steps to the beach & an easy walk/bike to downtown Peachland where you can shop, dine and enjoy the ambiance of quaint small town life, swim bay for the kids boat launch, art gallery and more... Luxurious semi-lakeshore living, one of the best lake views in the complex, located in the heart of Peachland. This bright & spacious open concept unit features a beautiful kitchen with granite countertops dining & living room with 3 sided gas fireplace tiled deck built-in vacuum. The Complex ""Lakeshore Gardens"" is very well managed complex with an on-site manager, features are beautiful landscaping with a water feature & pond heated pool & hot tub, gym, meeting room with a kitchen for owner use 2 quest suites can be booked for your visitors at a low rate 1 dog no dangerous breeds or 1 cat allowed, no age restrictions, rentals allowed with a minimum of 6 months. One secured parking with additional parking, bike, kayak and paddle board storage (id:52811)
Property Details
| MLS® Number | 10321302 |
| Property Type | Single Family |
| Neigbourhood | Peachland |
| Community Name | Lakeshore Gardens |
| Community Features | Rentals Allowed |
| Features | One Balcony |
| Parking Space Total | 1 |
| Pool Type | Inground Pool, Outdoor Pool |
| Storage Type | Storage, Locker |
| View Type | Lake View, Mountain View, View (panoramic) |
Building
| Bathroom Total | 2 |
| Bedrooms Total | 3 |
| Appliances | Refrigerator, Dishwasher, Dryer, Range - Electric, Microwave, Washer |
| Constructed Date | 2006 |
| Cooling Type | Central Air Conditioning |
| Exterior Finish | Stucco |
| Fire Protection | Sprinkler System-fire, Security System |
| Fireplace Present | Yes |
| Fireplace Type | Free Standing Metal |
| Flooring Type | Ceramic Tile, Laminate |
| Heating Type | Forced Air, See Remarks |
| Roof Material | Asphalt Shingle |
| Roof Style | Unknown |
| Stories Total | 1 |
| Size Interior | 1435 Sqft |
| Type | Apartment |
| Utility Water | Municipal Water |
Parking
| Underground |
Land
| Access Type | Easy Access |
| Acreage | No |
| Landscape Features | Landscaped |
| Sewer | Municipal Sewage System |
| Size Total Text | Under 1 Acre |
| Surface Water | Lake |
| Zoning Type | Unknown |
Rooms
| Level | Type | Length | Width | Dimensions |
|---|---|---|---|---|
| Main Level | 3pc Ensuite Bath | 8'10'' x 4'10'' | ||
| Main Level | 4pc Bathroom | 7'11'' x 9'0'' | ||
| Main Level | Bedroom | 11'3'' x 11'6'' | ||
| Main Level | Bedroom | 11'1'' x 12'5'' | ||
| Main Level | Utility Room | 3'1'' x 5'5'' | ||
| Main Level | Primary Bedroom | 11'3'' x 18'4'' | ||
| Main Level | Living Room | 11'7'' x 21'2'' | ||
| Main Level | Laundry Room | 5'5'' x 7'10'' | ||
| Main Level | Kitchen | 11'7'' x 11'3'' | ||
| Main Level | Dining Room | 11'7'' x 10'2'' |
Utilities
| Cable | Available |
| Electricity | Available |
| Natural Gas | Available |
| Telephone | Available |
| Sewer | Available |
| Water | Available |
https://www.realtor.ca/real-estate/27275701/3996-beach-avenue-unit-221-peachland-peachland



