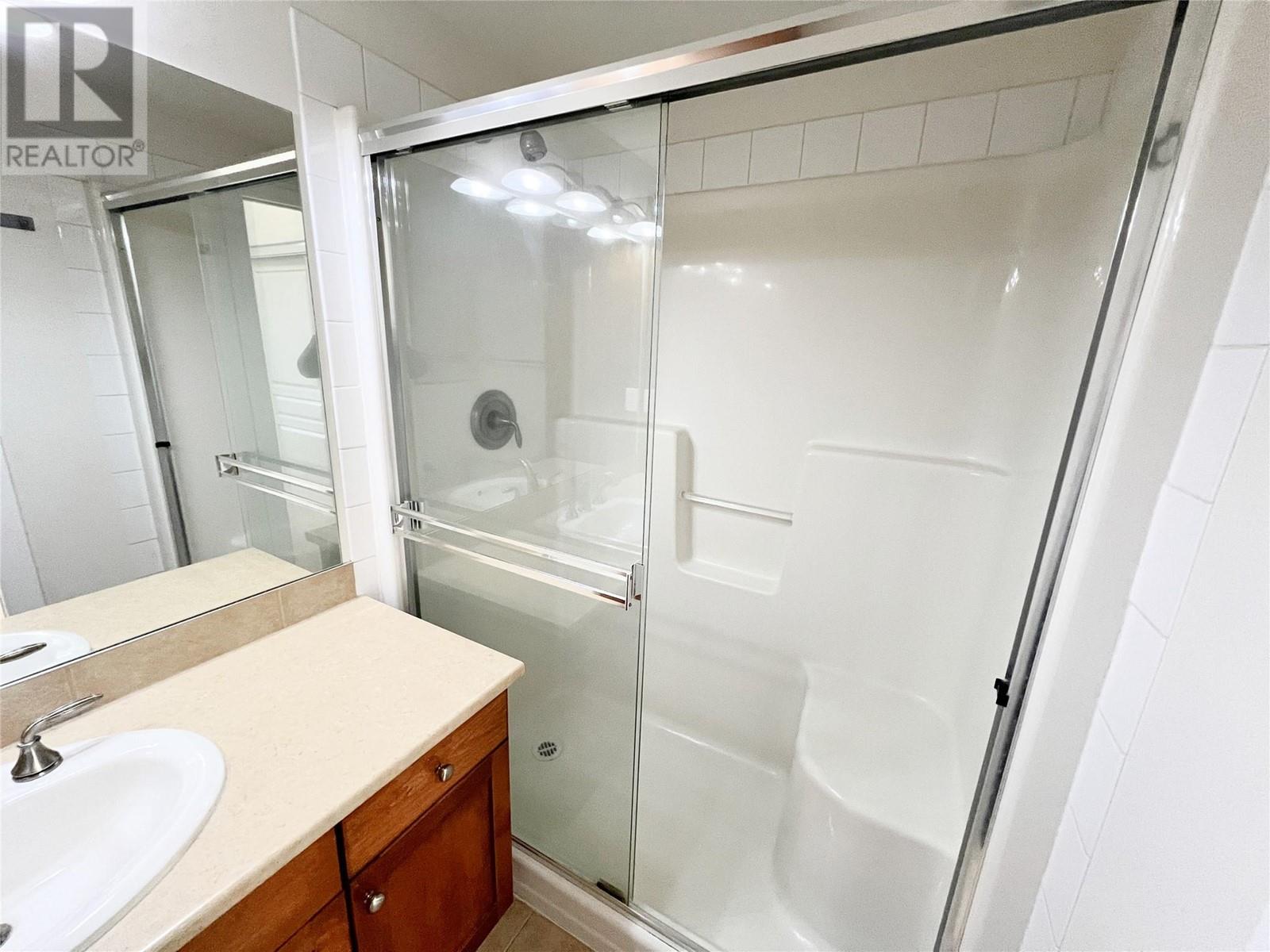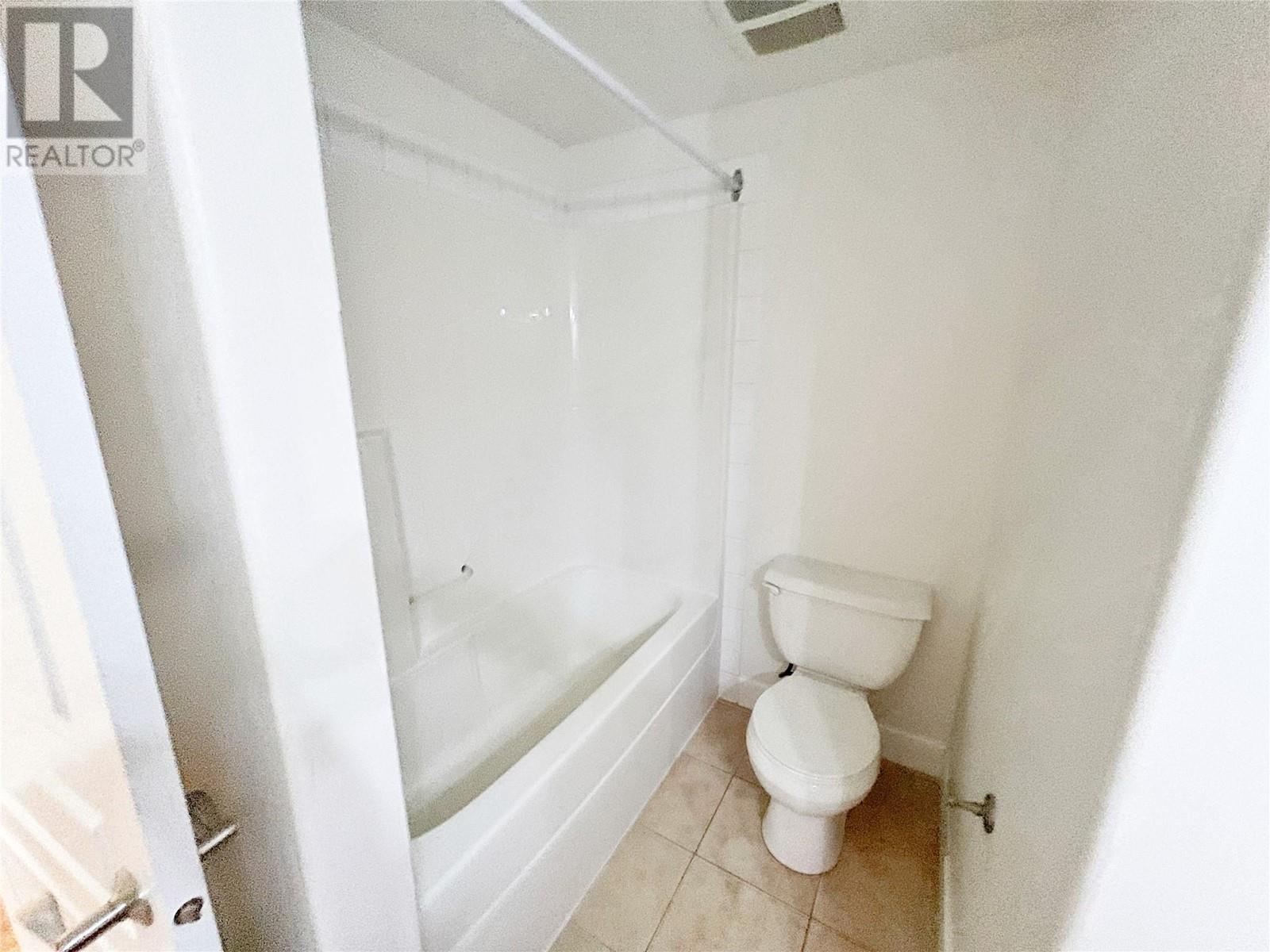Pamela Hanson PREC* | 250-486-1119 (cell) | pamhanson@remax.net
Heather Smith Licensed Realtor | 250-486-7126 (cell) | hsmith@remax.net
3996 Beach Avenue Unit# 227 Peachland, British Columbia V0H 1X5
Interested?
Contact us for more information
$675,000Maintenance, Reserve Fund Contributions, Insurance, Ground Maintenance, Property Management
$405.80 Monthly
Maintenance, Reserve Fund Contributions, Insurance, Ground Maintenance, Property Management
$405.80 MonthlySemi Waterfront, popular ""Lakeshore Gardens"" wonderful lifestyle choice with beach front walking to shopping, spacious 1435 sq ft, great location near the front of the building towards the lake, 3 bedroom, 2 full baths, freshly painted in a neutral color, new carpets in the bedrooms, SS appliances, gas fireplace, granite counters in the kitchen, maple cabinets, a mix of laminate & carpet floors, storage locker by the front door for easy access, lake views & mountain views, Trepanier Creekside of the complex, heated outdoor pool, hot tub, fully equipped gym, guest suites, pet friendly building, no age restrictions, rentals allowed but at a minimum of 6 months, pets allowed with restrictions. Very popular complex for active people wanting to enjoy the Okanagan lifestyle, walking, biking, kayaking, boating and much more! (id:52811)
Property Details
| MLS® Number | 10321278 |
| Property Type | Single Family |
| Neigbourhood | Peachland |
| Community Name | Lakeshore Gardens |
| Parking Space Total | 1 |
| Pool Type | Inground Pool, Outdoor Pool, Pool |
| Storage Type | Storage, Locker |
| View Type | Lake View, Mountain View |
Building
| Bathroom Total | 2 |
| Bedrooms Total | 3 |
| Amenities | Party Room, Storage - Locker |
| Constructed Date | 2007 |
| Cooling Type | Central Air Conditioning |
| Fire Protection | Security |
| Fireplace Fuel | Gas |
| Fireplace Present | Yes |
| Fireplace Type | Unknown |
| Flooring Type | Carpeted, Laminate, Mixed Flooring |
| Heating Type | Forced Air, Heat Pump, See Remarks |
| Stories Total | 1 |
| Size Interior | 1435 Sqft |
| Type | Apartment |
| Utility Water | Municipal Water |
Parking
| Other |
Land
| Acreage | No |
| Sewer | Municipal Sewage System |
| Size Total Text | Under 1 Acre |
| Surface Water | Lake |
| Zoning Type | Unknown |
Rooms
| Level | Type | Length | Width | Dimensions |
|---|---|---|---|---|
| Basement | Full Bathroom | Measurements not available | ||
| Basement | 4pc Ensuite Bath | Measurements not available | ||
| Main Level | Bedroom | 11'6'' x 11'5'' | ||
| Main Level | Primary Bedroom | 16'10'' x 11'5'' | ||
| Main Level | Dining Room | 12'0'' x 11'6'' | ||
| Main Level | Bedroom | 12'0'' x 11'0'' | ||
| Main Level | Kitchen | 12'0'' x 9'6'' | ||
| Main Level | Living Room | 16'10'' x 11'6'' |
Utilities
| Cable | Available |
| Electricity | Available |
| Natural Gas | Available |
| Telephone | Available |
| Sewer | Available |
| Water | Available |
https://www.realtor.ca/real-estate/27274840/3996-beach-avenue-unit-227-peachland-peachland

























