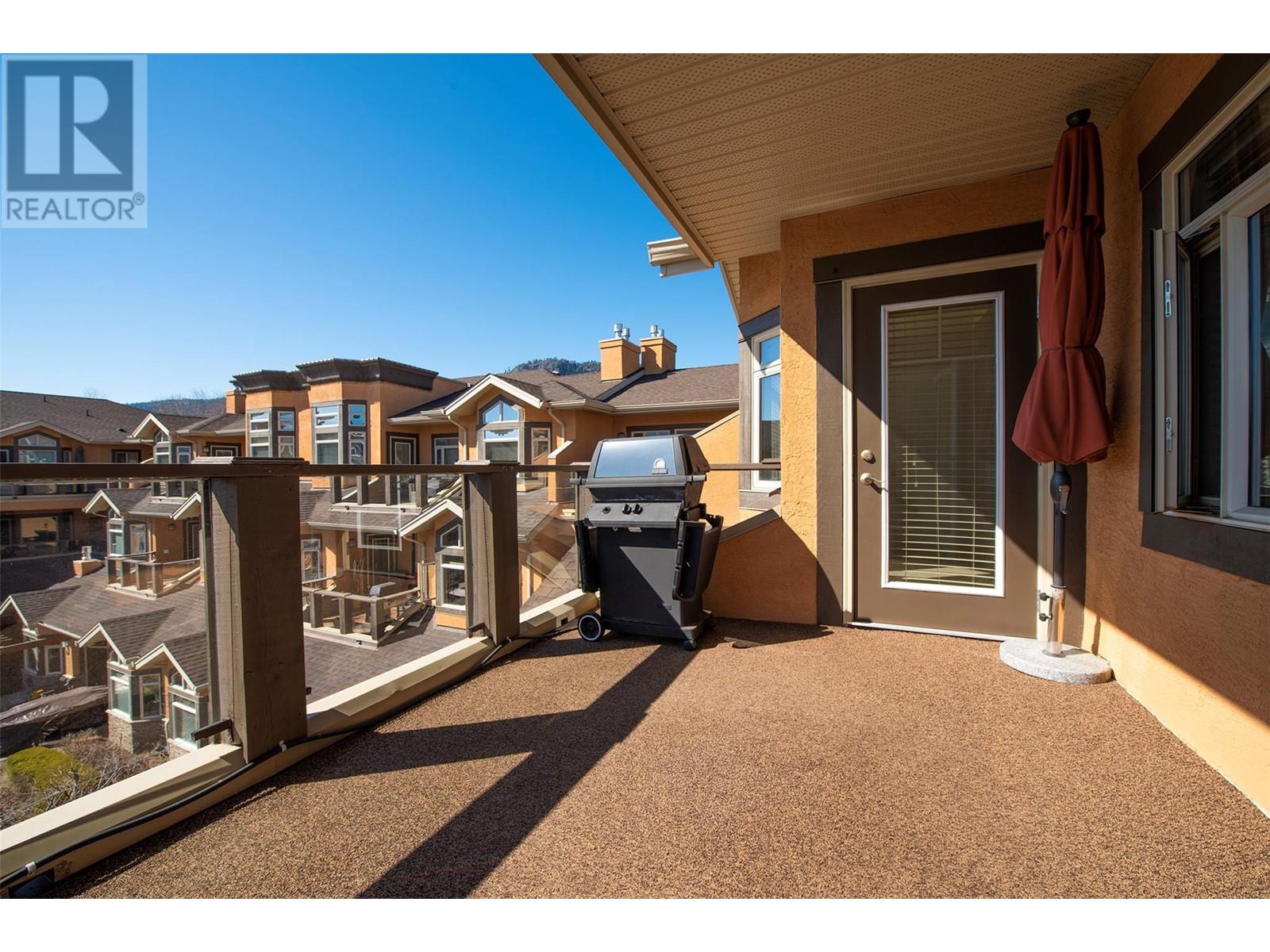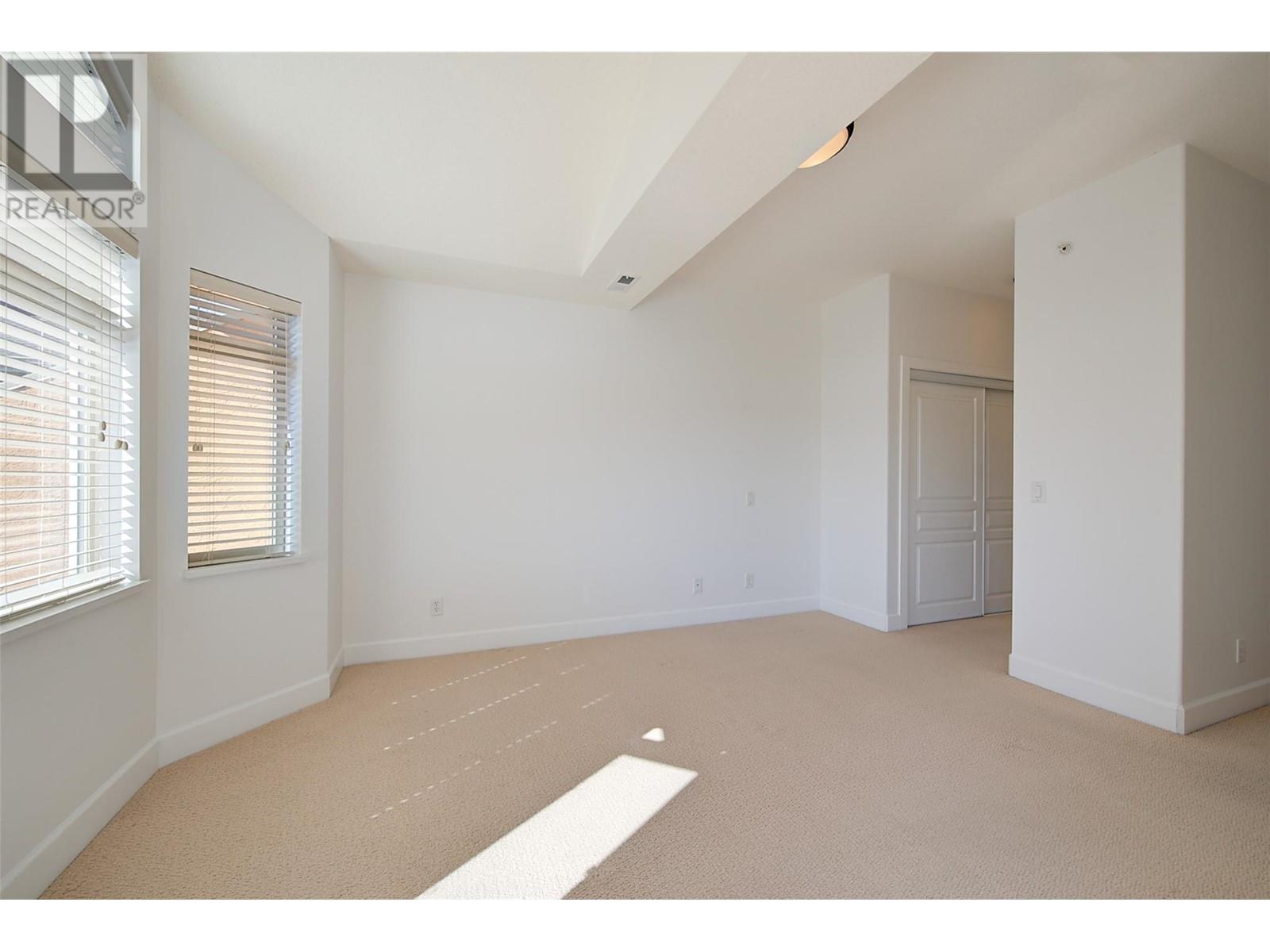Pamela Hanson PREC* | 250-486-1119 (cell) | pamhanson@remax.net
Heather Smith Licensed Realtor | 250-486-7126 (cell) | hsmith@remax.net
3996 Beach Avenue Unit# 313 Peachland, British Columbia V0H 1Z5
Interested?
Contact us for more information
$699,000Maintenance,
$417.72 Monthly
Maintenance,
$417.72 MonthlyLuxurious Lakeshore living, a stunning 3-bedroom lake view unit, located in the heart of Peachland. Steps away from the beautiful Okanagan waterfront. This bright and spacious open concept unit features a beautiful kitchen, dining and living room. Gorgeous primary bedroom with beautiful views bringing in lots of natural light, walk through closet to the 4pc ensuite. 2 additional bedrooms, full bath, and laundry room complete this unit. Step on to the balcony that overlooks the breathtaking lake views. This is the perfect space to entertain family and friends. Lakeshore Gardens amenities include two guest suites available to reserve for guests that are visiting. Outdoor in-ground pool, year-round hot tub, BBQ area, and fitness centre. Walking distance to Peachland downtown. (id:52811)
Property Details
| MLS® Number | 10323150 |
| Property Type | Single Family |
| Neigbourhood | Peachland |
| Community Name | Lakeshore Gardens |
| Amenities Near By | Schools, Shopping |
| Features | One Balcony |
| Parking Space Total | 1 |
| Pool Type | Inground Pool, Outdoor Pool |
| Storage Type | Storage, Locker |
| Structure | Clubhouse |
| View Type | Lake View, View (panoramic) |
Building
| Bathroom Total | 2 |
| Bedrooms Total | 3 |
| Amenities | Clubhouse, Whirlpool, Storage - Locker |
| Appliances | Refrigerator, Dishwasher, Dryer, Range - Electric, Microwave, Washer |
| Constructed Date | 2005 |
| Cooling Type | Central Air Conditioning, Heat Pump |
| Exterior Finish | Stucco |
| Fire Protection | Sprinkler System-fire, Smoke Detector Only |
| Fireplace Fuel | Gas |
| Fireplace Present | Yes |
| Fireplace Type | Unknown |
| Flooring Type | Carpeted, Tile |
| Heating Type | Forced Air, Heat Pump, See Remarks |
| Roof Material | Asphalt Shingle |
| Roof Style | Unknown |
| Stories Total | 1 |
| Size Interior | 1328 Sqft |
| Type | Apartment |
| Utility Water | Municipal Water |
Parking
| Stall |
Land
| Access Type | Easy Access |
| Acreage | No |
| Land Amenities | Schools, Shopping |
| Landscape Features | Underground Sprinkler |
| Sewer | Municipal Sewage System |
| Size Total Text | Under 1 Acre |
| Zoning Type | Unknown |
Rooms
| Level | Type | Length | Width | Dimensions |
|---|---|---|---|---|
| Main Level | Laundry Room | 5'2'' x 8'10'' | ||
| Main Level | Bedroom | 11'4'' x 10'1'' | ||
| Main Level | Full Bathroom | 7'7'' x 7'5'' | ||
| Main Level | Bedroom | 12'11'' x 11'6'' | ||
| Main Level | 4pc Ensuite Bath | 8'11'' x 5' | ||
| Main Level | Primary Bedroom | 11'5'' x 13'11'' | ||
| Main Level | Living Room | 11'7'' x 17'1'' | ||
| Main Level | Dining Room | 11'7'' x 9'2'' | ||
| Main Level | Kitchen | 11'7'' x 11'5'' |
https://www.realtor.ca/real-estate/27357216/3996-beach-avenue-unit-313-peachland-peachland












































