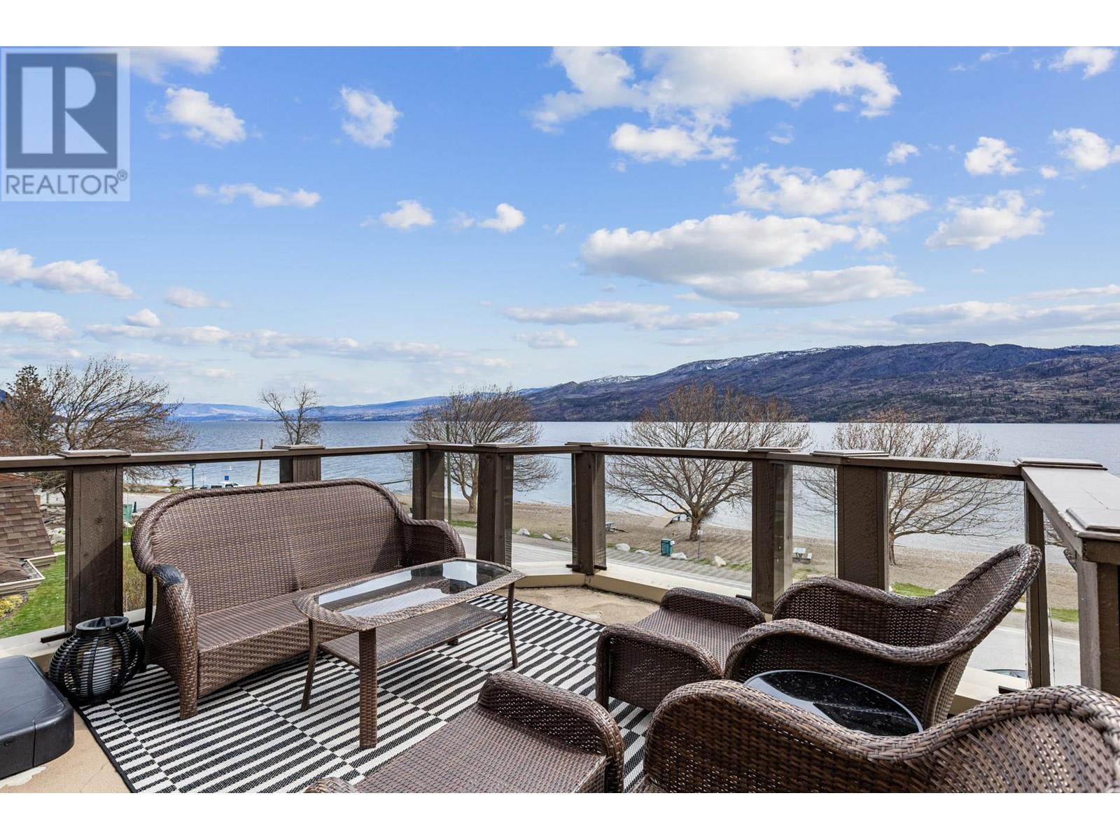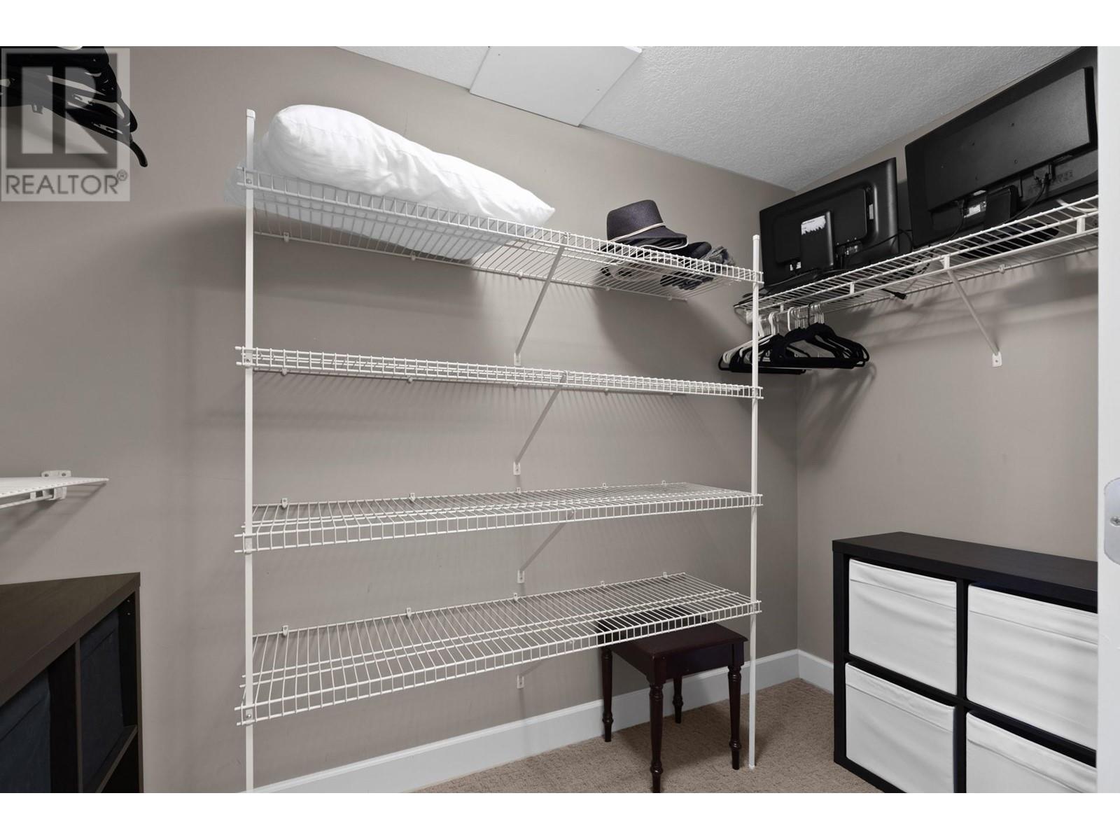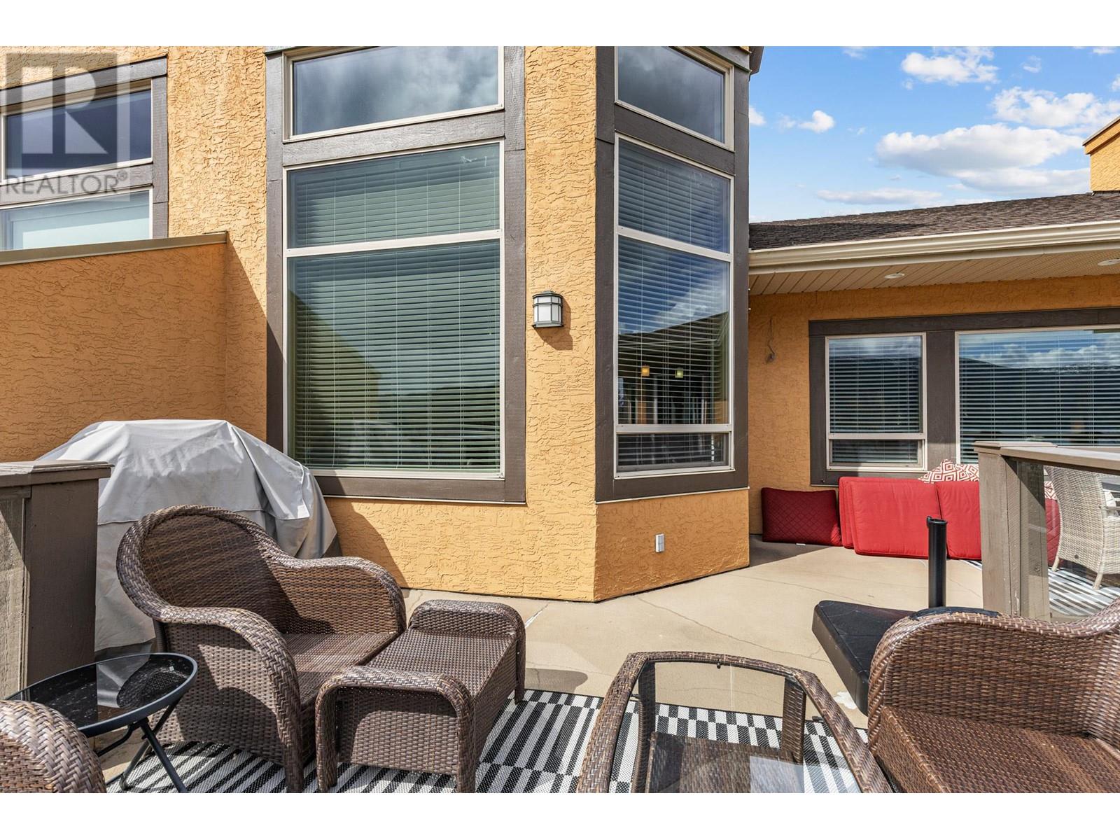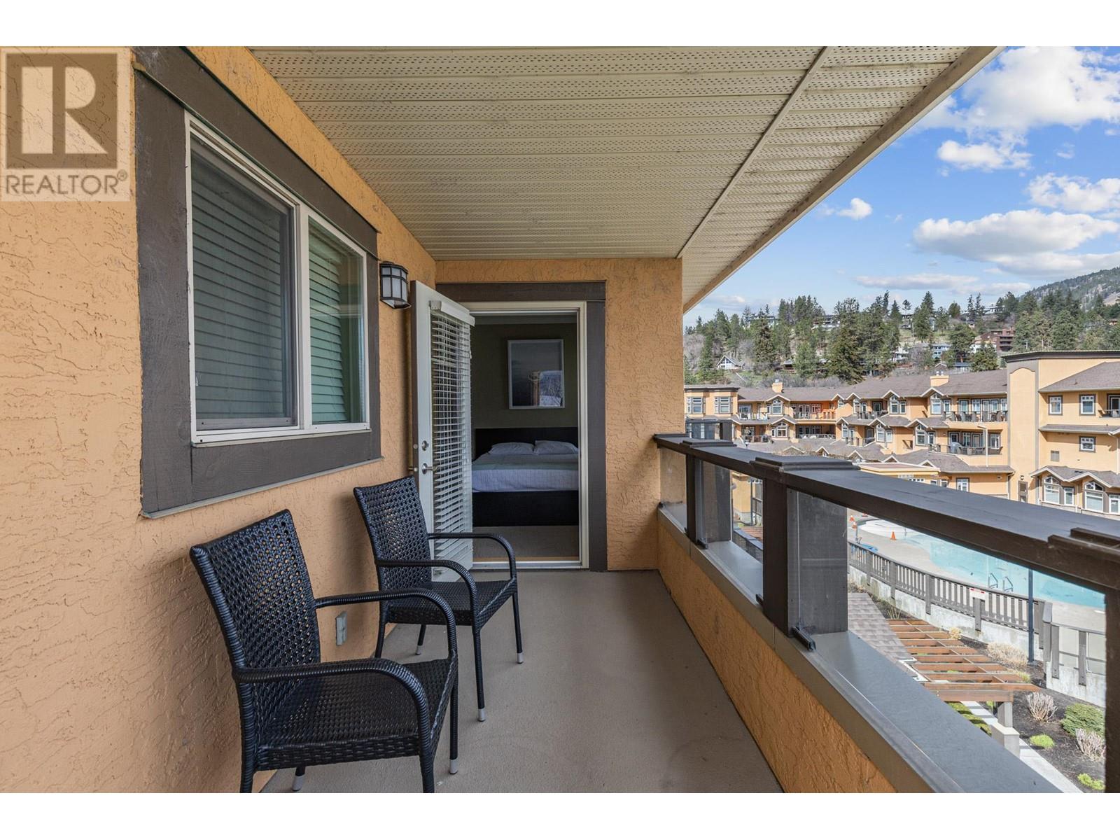Pamela Hanson PREC* | 250-486-1119 (cell) | pamhanson@remax.net
Heather Smith Licensed Realtor | 250-486-7126 (cell) | hsmith@remax.net
3996 Beach Avenue Unit# 323 Peachland, British Columbia V0H 1X1
Interested?
Contact us for more information
$1,100,000Maintenance, Reserve Fund Contributions, Insurance, Ground Maintenance, Property Management, Other, See Remarks, Recreation Facilities
$529.80 Monthly
Maintenance, Reserve Fund Contributions, Insurance, Ground Maintenance, Property Management, Other, See Remarks, Recreation Facilities
$529.80 MonthlyStunning Penthouse with Lake Views over Okanagan Lake. Living at its Finest! Welcome to your dream home! This beautifully appointed 2-bedroom, 2- bathroom penthouse offers, 1557 sq ft of luxurious living space in a highly sought after-after semi-lakeshore location. Featuring soaring ceilings in the great room and kitchen area, the residence is bathed in natural light and exudes a sense of grandeur and comfort. Step out onto your expansive private deck and take in unobstructed views of Okanagan Lake-the perfect setting for relaxing or entertaining. Enjoy the convenience of elevator access, and an array of premium amenities including: In-ground pool & hot tub, well equipped fitness center, party room for gatherings, two guest suites for visitors. Just a short stroll to the mall and other local amenities, this home blends serenity with accessibility. Don't forget your furry friend one dog or cat with no size restrictions. Whether your soaking in the sun or hosting friends, this is a Lake Life you will truly enjoy! (id:52811)
Property Details
| MLS® Number | 10340745 |
| Property Type | Single Family |
| Neigbourhood | Peachland |
| Community Name | Lakeshore Gardens |
| Amenities Near By | Golf Nearby, Public Transit, Park, Recreation, Schools, Shopping |
| Community Features | Pet Restrictions |
| Features | Level Lot, Wheelchair Access, Balcony |
| Parking Space Total | 1 |
| Pool Type | Inground Pool, Outdoor Pool |
| Storage Type | Storage, Locker |
| View Type | Lake View, Mountain View, Valley View, View (panoramic) |
Building
| Bathroom Total | 2 |
| Bedrooms Total | 2 |
| Amenities | Party Room, Whirlpool, Storage - Locker |
| Appliances | Refrigerator, Dishwasher, Dryer, Range - Electric, Microwave, Washer |
| Architectural Style | Other |
| Constructed Date | 2005 |
| Cooling Type | Central Air Conditioning |
| Exterior Finish | Stucco |
| Fire Protection | Sprinkler System-fire, Security System |
| Fireplace Fuel | Gas |
| Fireplace Present | Yes |
| Fireplace Type | Unknown |
| Heating Type | Forced Air, See Remarks |
| Roof Material | Asphalt Shingle |
| Roof Style | Unknown |
| Stories Total | 1 |
| Size Interior | 1557 Sqft |
| Type | Apartment |
| Utility Water | Municipal Water |
Parking
| See Remarks | |
| Oversize | |
| Parkade |
Land
| Access Type | Easy Access |
| Acreage | No |
| Land Amenities | Golf Nearby, Public Transit, Park, Recreation, Schools, Shopping |
| Landscape Features | Landscaped, Level |
| Sewer | Municipal Sewage System |
| Size Total Text | Under 1 Acre |
| Surface Water | Lake |
| Zoning Type | Unknown |
Rooms
| Level | Type | Length | Width | Dimensions |
|---|---|---|---|---|
| Main Level | Other | 32'3'' x 19'3'' | ||
| Main Level | Other | 6'2'' x 16'2'' | ||
| Main Level | Other | 5'2'' x 9'5'' | ||
| Main Level | 4pc Ensuite Bath | 8'11'' x 9'5'' | ||
| Main Level | Primary Bedroom | 18'2'' x 22'10'' | ||
| Main Level | Bedroom | 14'8'' x 11'11'' | ||
| Main Level | 3pc Bathroom | 8'2'' x 8'1'' | ||
| Main Level | Utility Room | 2'11'' x 8'1'' | ||
| Main Level | Laundry Room | 7'9'' x 8'1'' | ||
| Main Level | Dining Room | 12'10'' x 12'5'' | ||
| Main Level | Living Room | 19'5'' x 16'6'' | ||
| Main Level | Kitchen | 12'10'' x 11'6'' | ||
| Main Level | Foyer | 6'5'' x 8'5'' |
Utilities
| Cable | Available |
| Electricity | Available |
| Natural Gas | Available |
| Telephone | Available |
| Sewer | Available |
| Water | Available |
https://www.realtor.ca/real-estate/28124001/3996-beach-avenue-unit-323-peachland-peachland






































