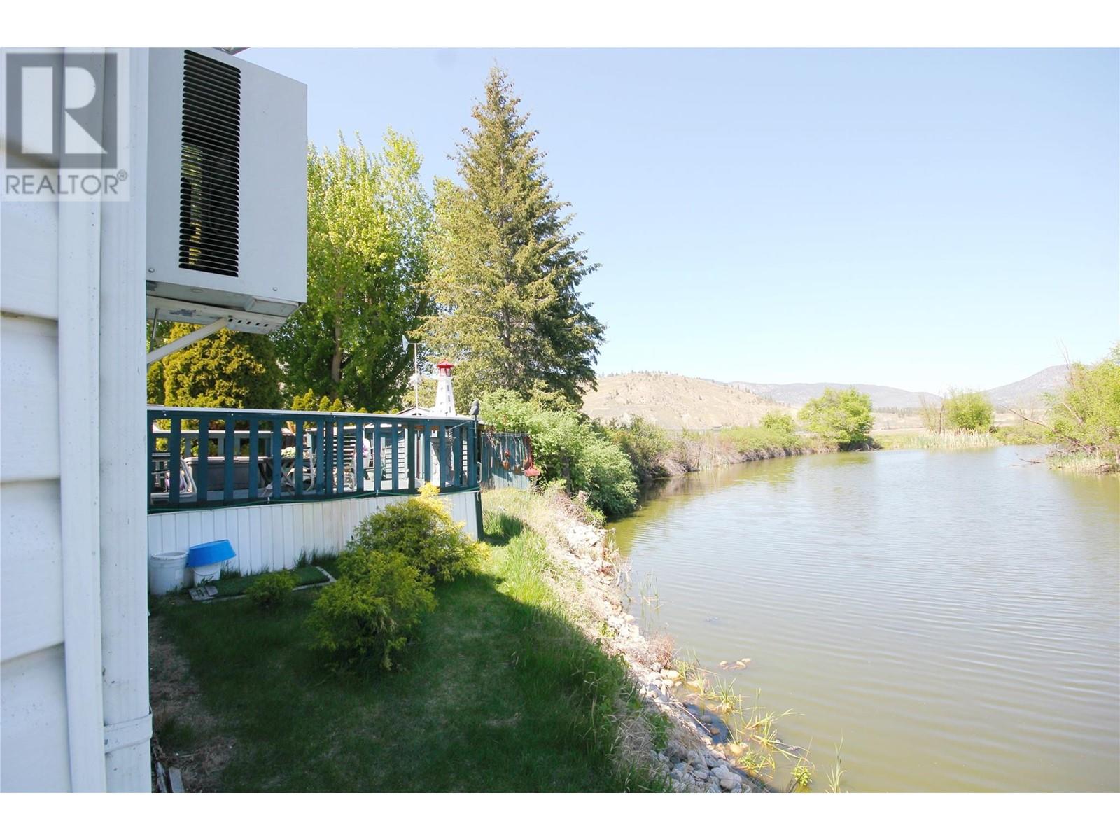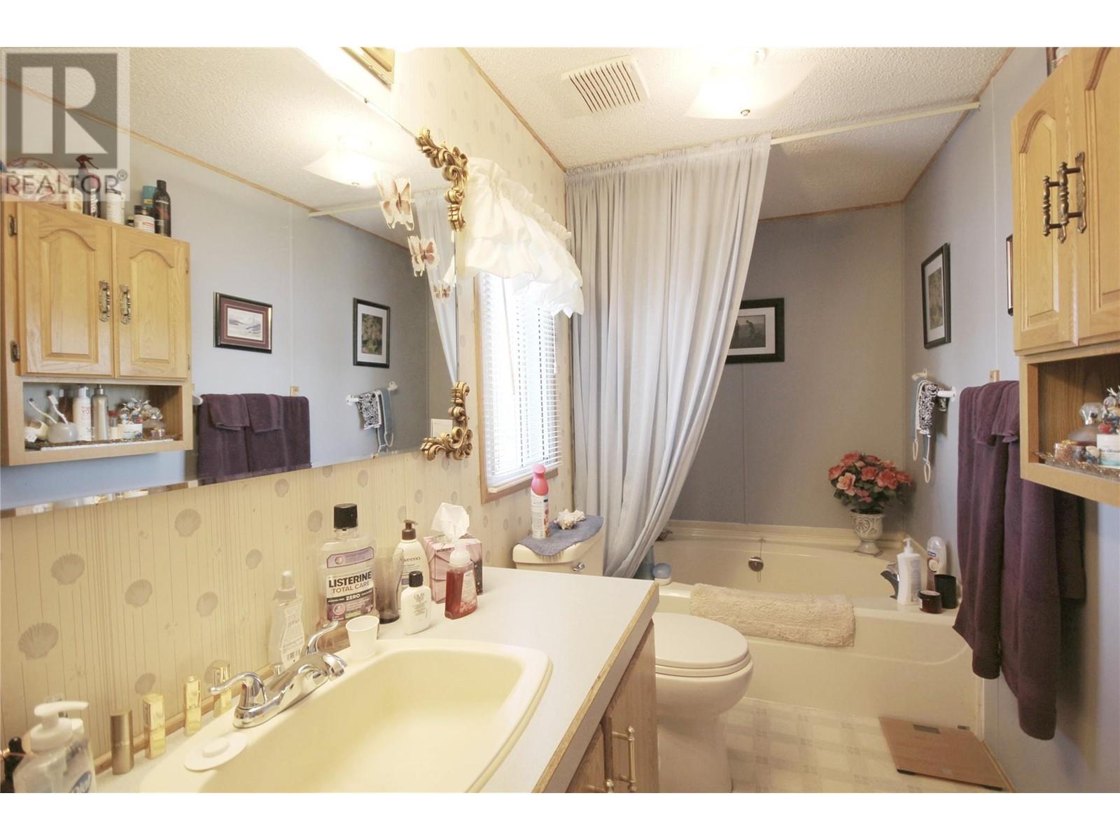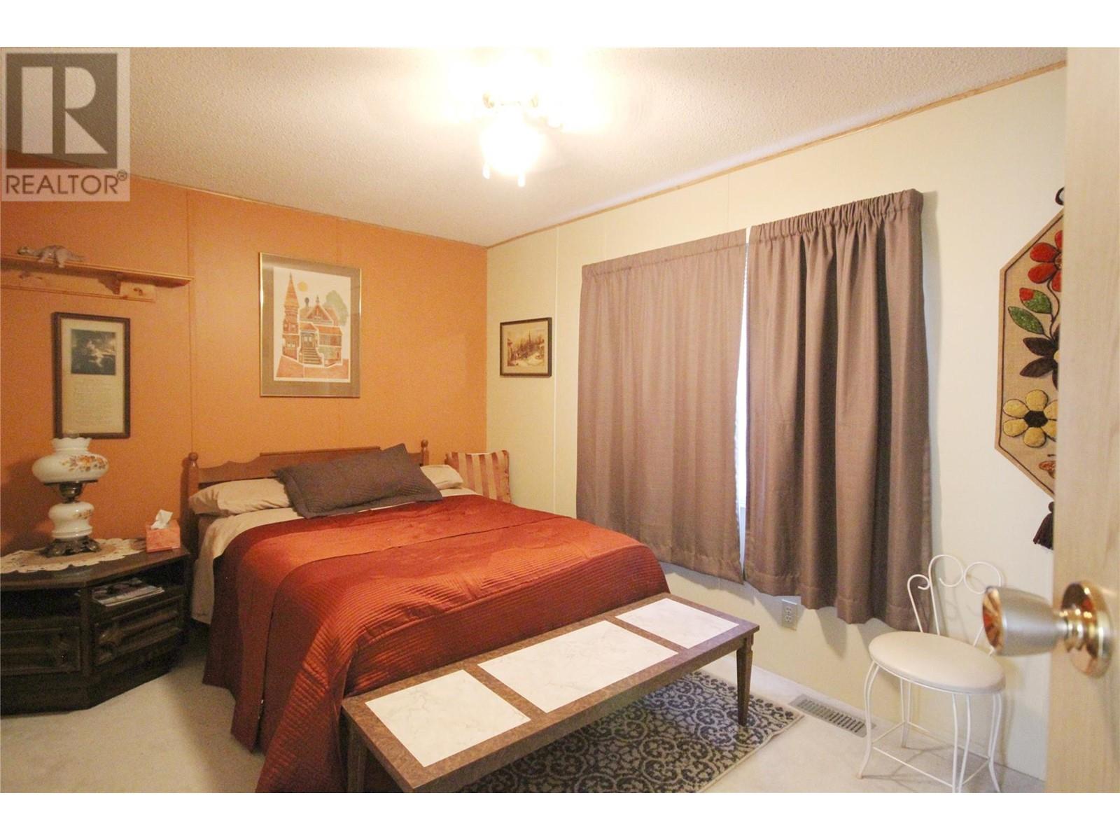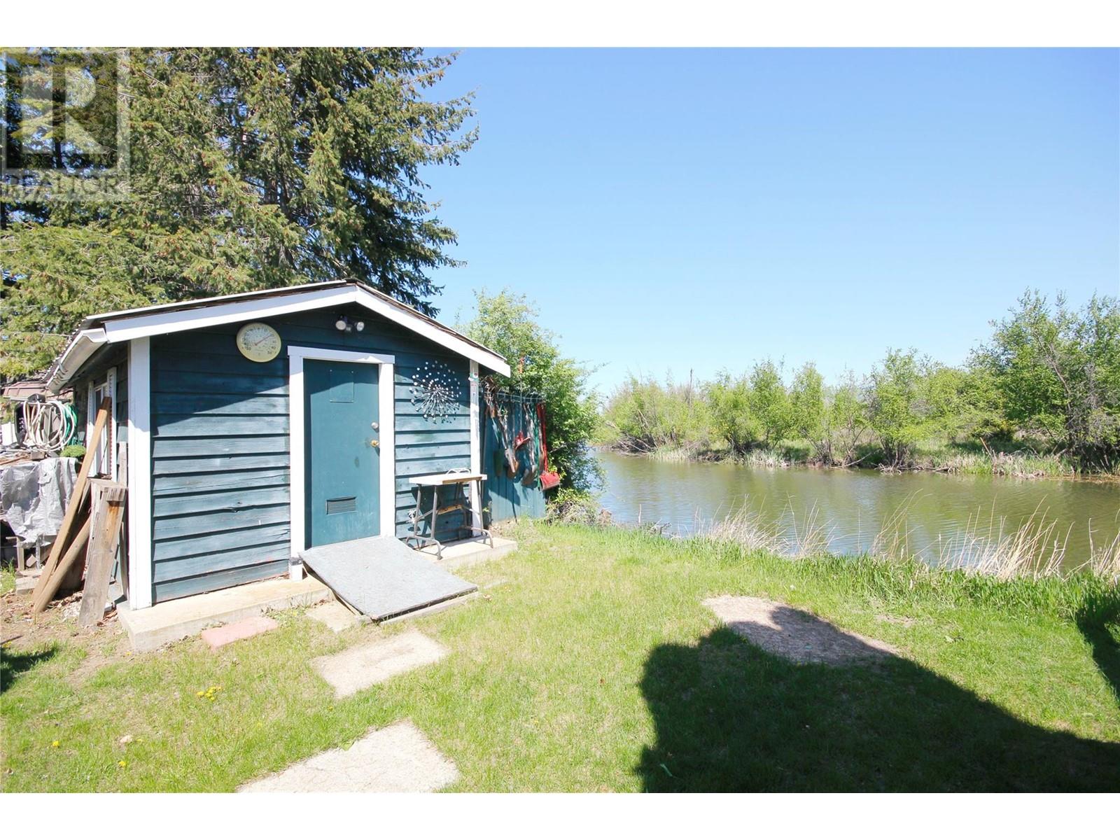Pamela Hanson PREC* | 250-486-1119 (cell) | pamhanson@remax.net
Heather Smith Licensed Realtor | 250-486-7126 (cell) | hsmith@remax.net
3999 Skaha Lake Road Unit# 12 Penticton, British Columbia V2A 6J7
Interested?
Contact us for more information
$259,900Maintenance, Pad Rental
$848 Monthly
Maintenance, Pad Rental
$848 MonthlyBright and spacious double-wide with vaulted ceilings in the living, dining, and kitchen areas. Features 2 bedrooms plus a den, 2 full baths, and a cozy family room with a gas fireplace. Enjoy outdoor living with a covered deck and a second private deck on the water off the primary bedroom with ensuite. Plenty of parking with room for at least 4 vehicles. Just a short walk to Skaha Lake and Park. Surrounded by natural beauty, listen to birdsong and feel the breeze off the water in this peaceful, nature-filled setting. (id:52811)
Property Details
| MLS® Number | 10346254 |
| Property Type | Single Family |
| Neigbourhood | Main South |
| Community Features | Rentals Allowed |
| Parking Space Total | 3 |
| View Type | River View |
| Water Front Type | Other |
Building
| Bathroom Total | 2 |
| Bedrooms Total | 2 |
| Appliances | Refrigerator, Dishwasher, Dryer, Range - Electric, Washer |
| Constructed Date | 1990 |
| Cooling Type | Window Air Conditioner |
| Fire Protection | Smoke Detector Only |
| Flooring Type | Carpeted, Linoleum |
| Heating Type | See Remarks |
| Roof Material | Metal |
| Roof Style | Unknown |
| Stories Total | 1 |
| Size Interior | 1458 Sqft |
| Type | Manufactured Home |
| Utility Water | Shared Well |
Land
| Acreage | No |
| Sewer | Septic Tank |
| Size Total Text | Under 1 Acre |
| Zoning Type | Unknown |
Rooms
| Level | Type | Length | Width | Dimensions |
|---|---|---|---|---|
| Main Level | 3pc Ensuite Bath | 6' x 4' | ||
| Main Level | Den | 11'5'' x 8'8'' | ||
| Main Level | Bedroom | 13' x 9'5'' | ||
| Main Level | Primary Bedroom | 14'10'' x 11'7'' | ||
| Main Level | 4pc Bathroom | Measurements not available | ||
| Main Level | Family Room | 17' x 11'9'' | ||
| Main Level | Living Room | 16' x 11'6'' | ||
| Main Level | Kitchen | 11'10'' x 11'3'' |
https://www.realtor.ca/real-estate/28268433/3999-skaha-lake-road-unit-12-penticton-main-south




















