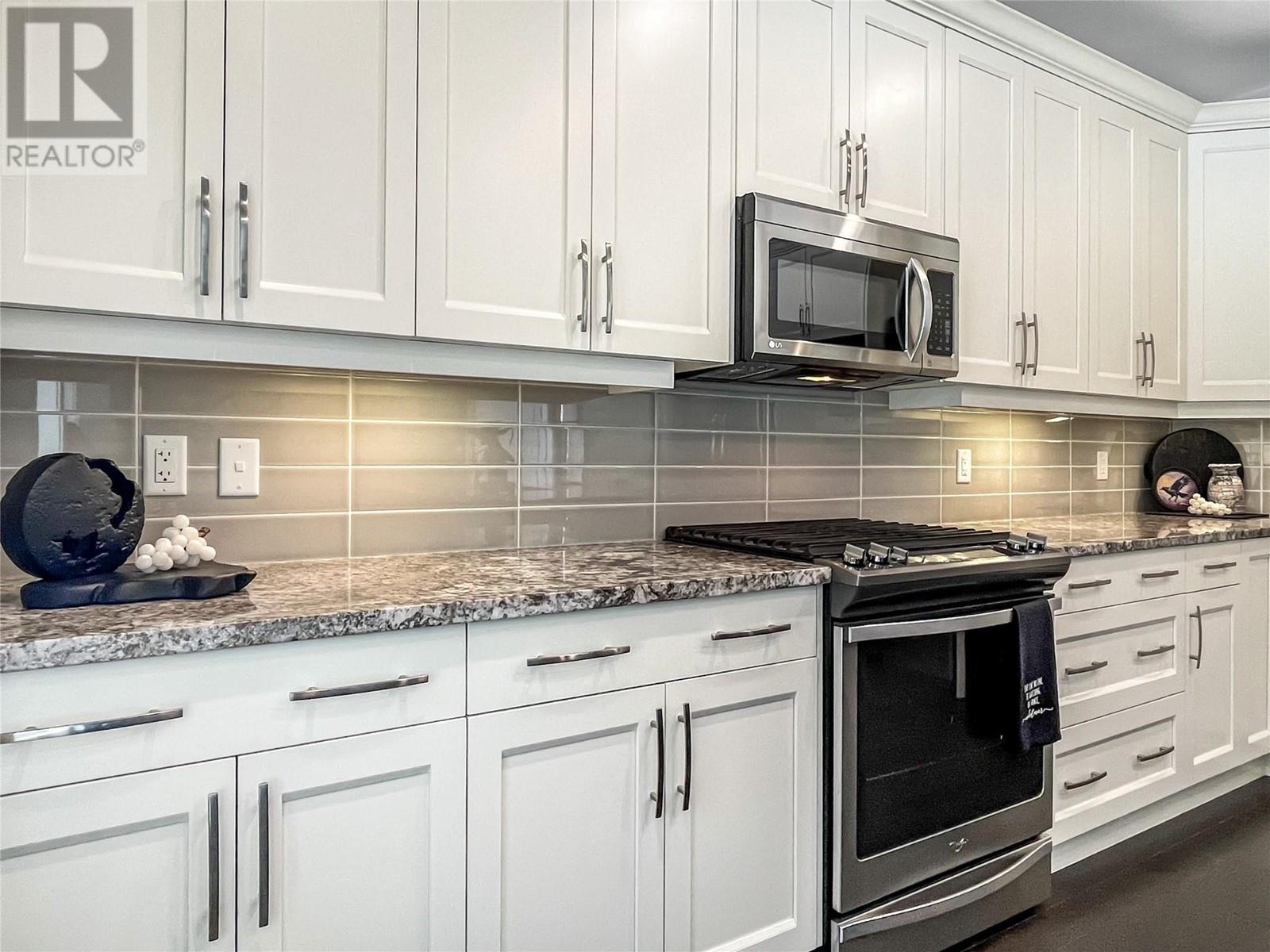2 Bedroom
2 Bathroom
1519 sqft
Contemporary
Fireplace
See Remarks
Rolling
$679,000Maintenance, Reserve Fund Contributions, Ground Maintenance, Property Management, Other, See Remarks, Waste Removal
$242.77 Monthly
2 bed, 2 bath, Top Floor, End-unit Townhouse offering spacious living and a Huge covered wraparound deck. Prime location at the end of the street, with stunning unobstructed green space views, including Pincushion Mountain. Serene and peaceful, it is surrounded by endless hiking and walking trails. It features an open floor plan with vaulted ceilings, expansive windows, high-end custom blinds, hardwood flooring, and extra-large decks with a gas BBQ outlet. The designer kitchen features a large island with bar, granite countertops, a pantry, s/s appliances, a gas stove, with tons of custom white maple shaker cabinetry. The large, vaulted ceiling Master bedroom has his and her closets and a spa-like 5 piece ensuite with a deep soaker tub. Additional features: high-efficiency Geothermal Heating/Cooling which is included in the low strata fee, smart home doorbell/thermostat, central vac, gas fireplace, garage, new dimmer switches on all indoor/outdoor lighting, new carpeting and freshly painted. This home is minutes away from everything the Okanagan has to offer - including a brand-new golf course that will be completed in 2026, which is just a stroll away. Pets are allowed with no size restrictions. (id:52811)
Property Details
|
MLS® Number
|
10340561 |
|
Property Type
|
Single Family |
|
Neigbourhood
|
Peachland |
|
Community Name
|
The Trails |
|
Amenities Near By
|
Golf Nearby, Recreation, Shopping |
|
Community Features
|
Family Oriented, Pets Allowed With Restrictions, Rentals Allowed |
|
Features
|
Private Setting, Treed, Central Island, Balcony, Two Balconies |
|
Parking Space Total
|
2 |
|
View Type
|
Lake View, Mountain View, Valley View |
Building
|
Bathroom Total
|
2 |
|
Bedrooms Total
|
2 |
|
Appliances
|
Refrigerator, Dishwasher, Dryer, Cooktop - Gas, Microwave, Oven, Hood Fan, Washer/dryer Stack-up |
|
Architectural Style
|
Contemporary |
|
Constructed Date
|
2014 |
|
Construction Style Attachment
|
Attached |
|
Cooling Type
|
See Remarks |
|
Exterior Finish
|
Cedar Siding, Stone, Wood, Wood Siding, Other |
|
Fire Protection
|
Sprinkler System-fire |
|
Fireplace Fuel
|
Gas |
|
Fireplace Present
|
Yes |
|
Fireplace Type
|
Unknown |
|
Flooring Type
|
Carpeted, Hardwood, Laminate, Mixed Flooring, Tile |
|
Heating Fuel
|
Geo Thermal |
|
Roof Material
|
Asphalt Shingle |
|
Roof Style
|
Unknown |
|
Stories Total
|
2 |
|
Size Interior
|
1519 Sqft |
|
Type
|
Row / Townhouse |
|
Utility Water
|
Municipal Water |
Parking
Land
|
Access Type
|
Easy Access, Highway Access |
|
Acreage
|
No |
|
Fence Type
|
Not Fenced |
|
Land Amenities
|
Golf Nearby, Recreation, Shopping |
|
Landscape Features
|
Rolling |
|
Sewer
|
Municipal Sewage System |
|
Size Total Text
|
Under 1 Acre |
|
Zoning Type
|
Unknown |
Rooms
| Level |
Type |
Length |
Width |
Dimensions |
|
Main Level |
4pc Bathroom |
|
|
5'1'' x 8'3'' |
|
Main Level |
5pc Ensuite Bath |
|
|
5'1'' x 8'3'' |
|
Main Level |
Dining Room |
|
|
6'5'' x 7'7'' |
|
Main Level |
Living Room |
|
|
13'10'' x 14'3'' |
|
Main Level |
Kitchen |
|
|
13'10'' x 14'3'' |
|
Main Level |
Bedroom |
|
|
12'4'' x 11'10'' |
|
Main Level |
Primary Bedroom |
|
|
18'3'' x 11'10'' |
Utilities
|
Cable
|
Available |
|
Electricity
|
Available |
|
Natural Gas
|
Available |
|
Telephone
|
Available |
|
Sewer
|
Available |
|
Water
|
Available |
https://www.realtor.ca/real-estate/28076884/4000-redstone-crescent-ne-unit-221-lot-s-lot-32-p-peachland-peachland
























