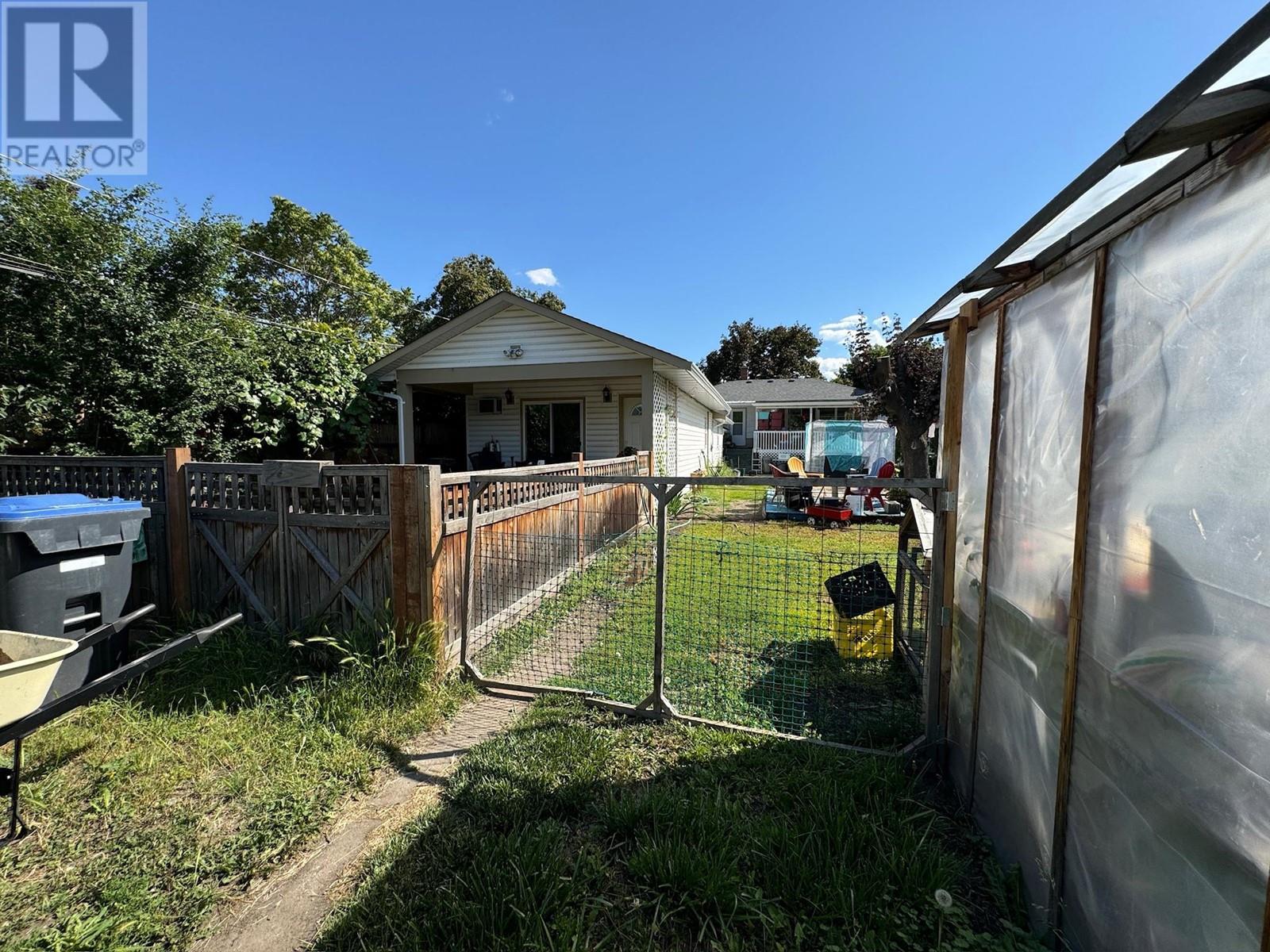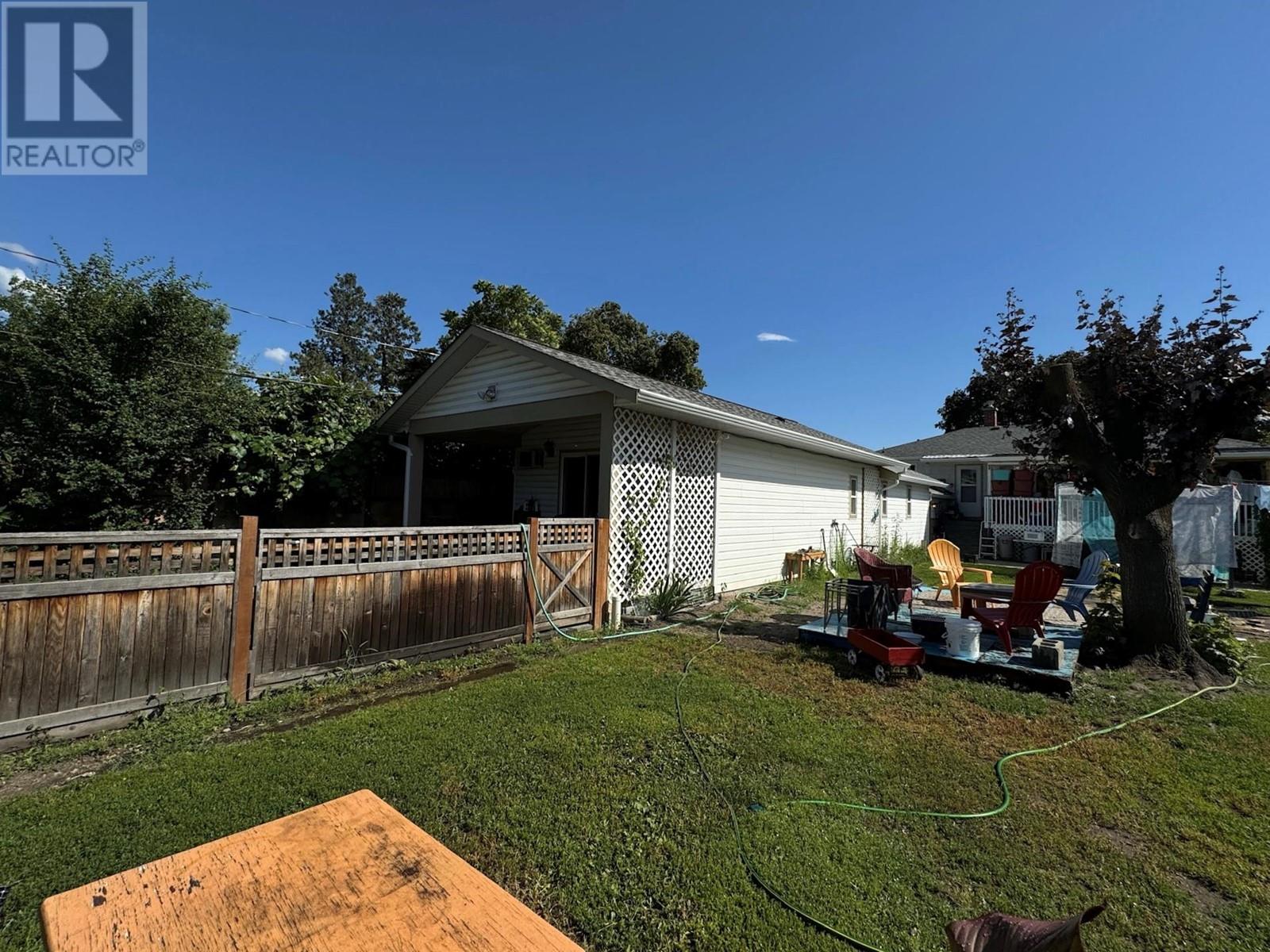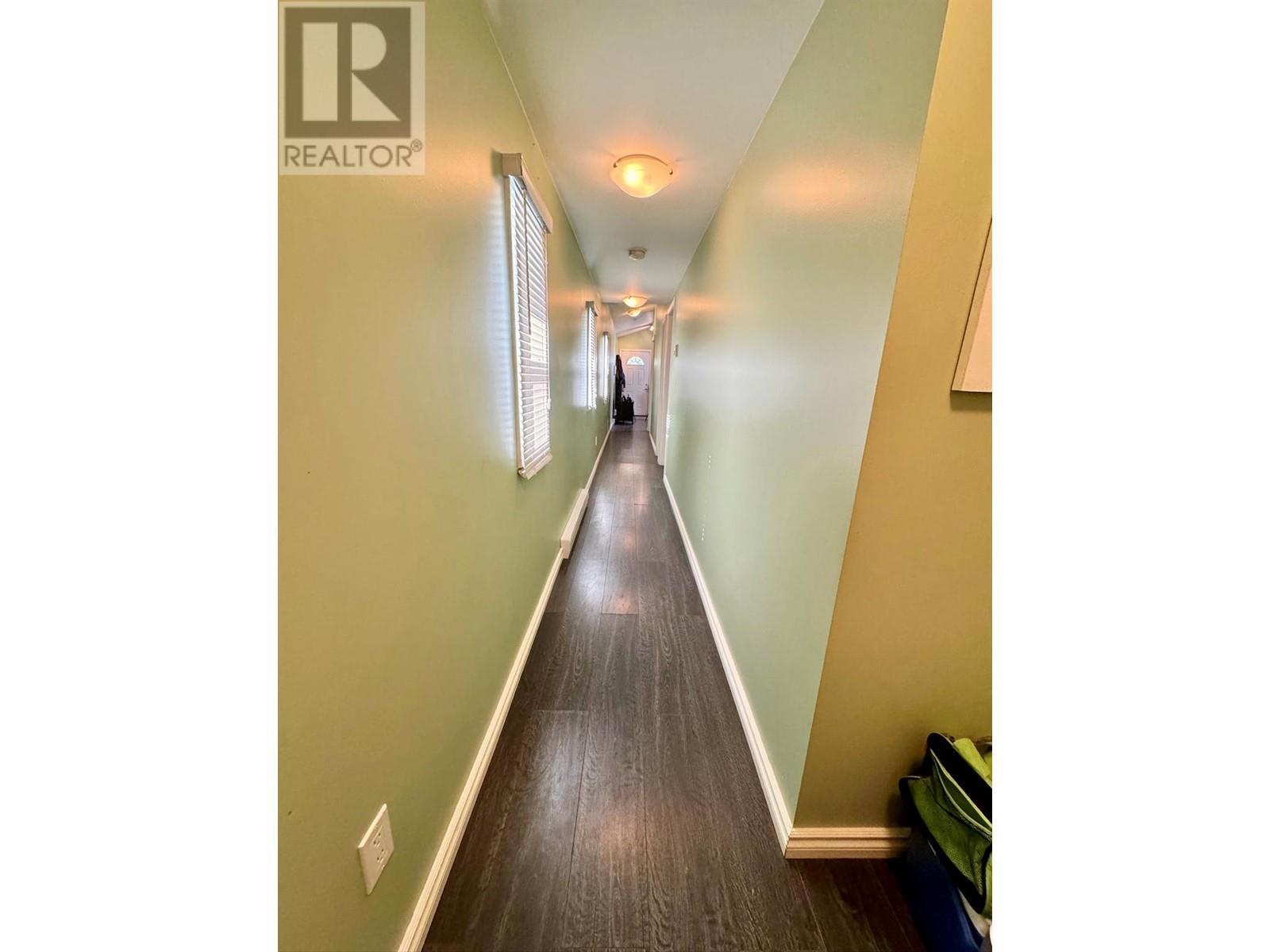4 Bedroom
2 Bathroom
2462 sqft
Ranch
Wall Unit, Window Air Conditioner
Radiant Heat
$745,000
Discover the perfect blend of charm and opportunity with this delightful property nestled in vibrant Penticton. A unique residence, this home features a two-bedroom main house complemented by a cozy two-bedroom carriage house, complete with its own private entrance and yard. Step inside to find a space brimming with potential. The large lot invites your imagination to run wild with development possibilities, while the mature garden offers a tranquil escape for those who prefer to keep their thumbs green and their afternoons peaceful. Whether you're looking to invest or find a new place to call home, this property ticks all the boxes. Ideal for families, visionaries, and everyone in between – don’t miss the chance to plant your roots in this inviting community and watch your dreams grow. (id:52811)
Property Details
|
MLS® Number
|
10327098 |
|
Property Type
|
Single Family |
|
Neigbourhood
|
Main North |
|
Community Features
|
Pets Allowed, Rentals Allowed |
Building
|
Bathroom Total
|
2 |
|
Bedrooms Total
|
4 |
|
Architectural Style
|
Ranch |
|
Basement Type
|
Full |
|
Constructed Date
|
1951 |
|
Construction Style Attachment
|
Detached |
|
Cooling Type
|
Wall Unit, Window Air Conditioner |
|
Heating Type
|
Radiant Heat |
|
Stories Total
|
1 |
|
Size Interior
|
2462 Sqft |
|
Type
|
House |
|
Utility Water
|
Municipal Water |
Parking
Land
|
Acreage
|
No |
|
Sewer
|
Municipal Sewage System |
|
Size Irregular
|
0.25 |
|
Size Total
|
0.25 Ac|under 1 Acre |
|
Size Total Text
|
0.25 Ac|under 1 Acre |
|
Zoning Type
|
Unknown |
Rooms
| Level |
Type |
Length |
Width |
Dimensions |
|
Basement |
Workshop |
|
|
9'6'' x 17'5'' |
|
Basement |
Recreation Room |
|
|
11'7'' x 28'6'' |
|
Basement |
Laundry Room |
|
|
7'11'' x 8'11'' |
|
Basement |
Bedroom |
|
|
13'3'' x 8'6'' |
|
Main Level |
Bedroom |
|
|
12'2'' x 10'10'' |
|
Main Level |
Living Room |
|
|
15'6'' x 10'11'' |
|
Main Level |
Kitchen |
|
|
6'9'' x 12'0'' |
|
Main Level |
Bedroom |
|
|
10'2'' x 8'10'' |
|
Main Level |
3pc Bathroom |
|
|
Measurements not available |
|
Main Level |
Living Room |
|
|
11'8'' x 21'3'' |
|
Main Level |
Kitchen |
|
|
8'3'' x 16'0'' |
|
Main Level |
Dining Room |
|
|
9'0'' x 11'4'' |
|
Main Level |
Primary Bedroom |
|
|
8'11'' x 14'1'' |
|
Main Level |
4pc Bathroom |
|
|
Measurements not available |
https://www.realtor.ca/real-estate/27624802/403-conklin-avenue-penticton-main-north




































































