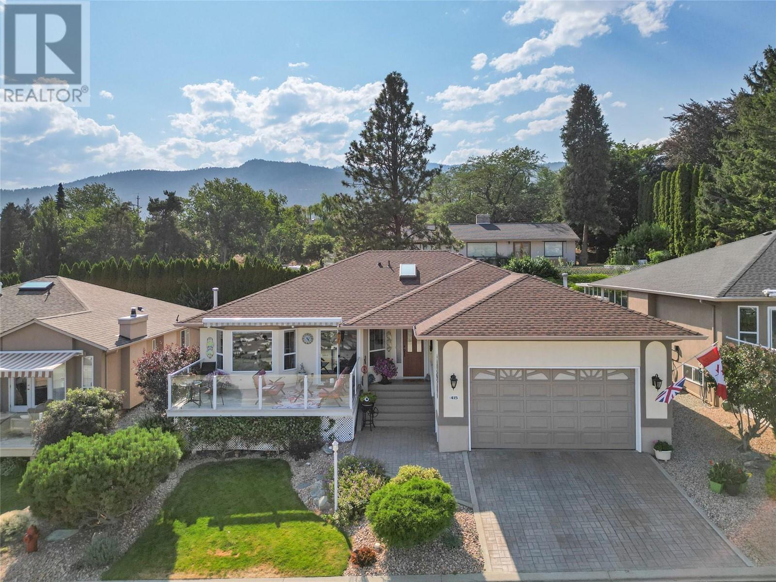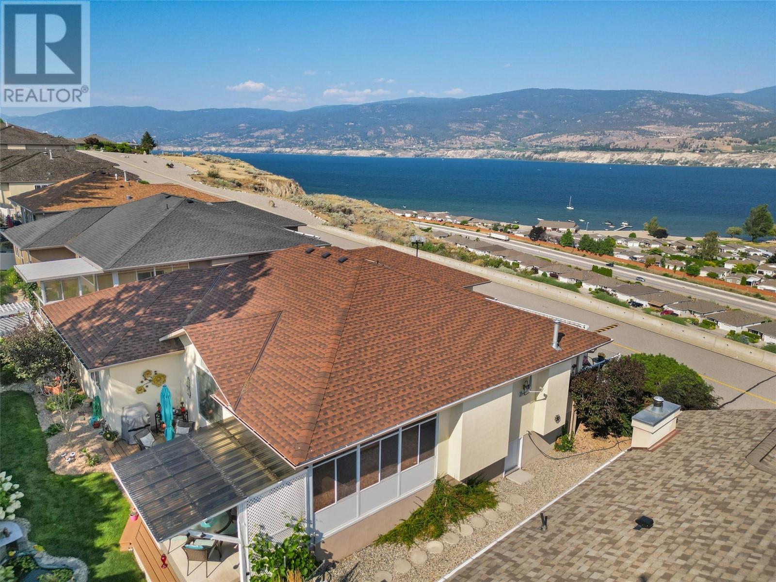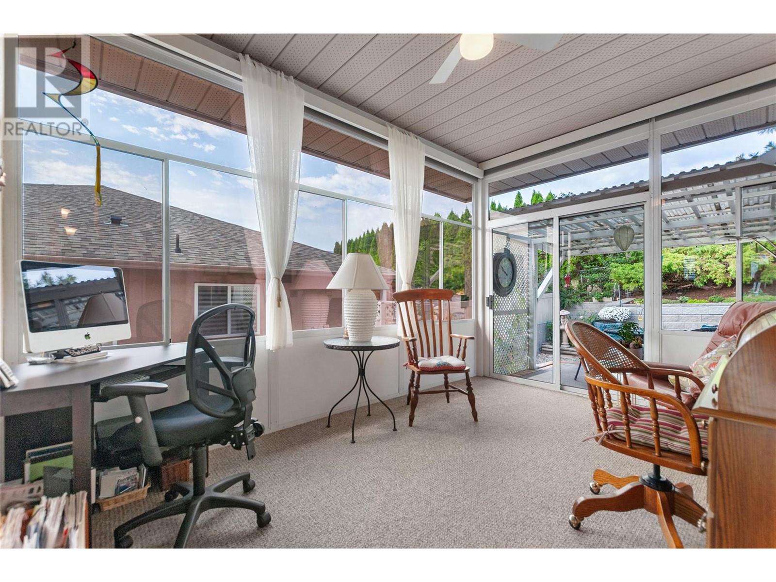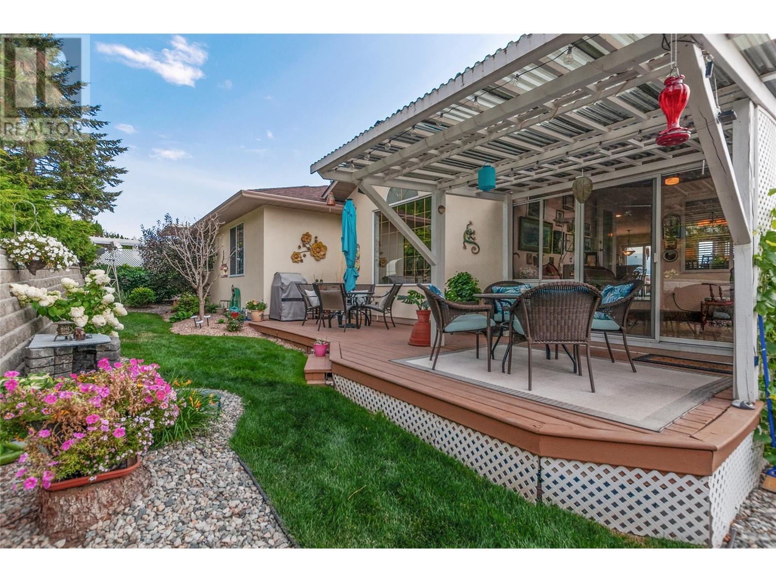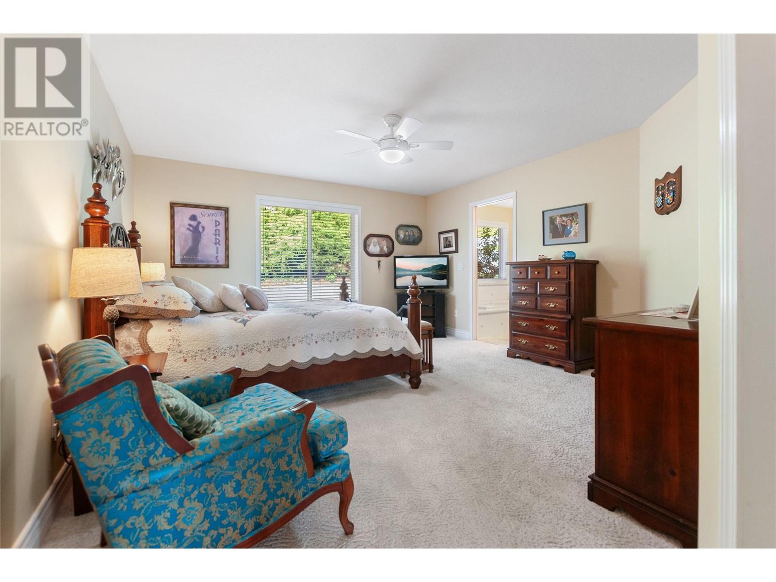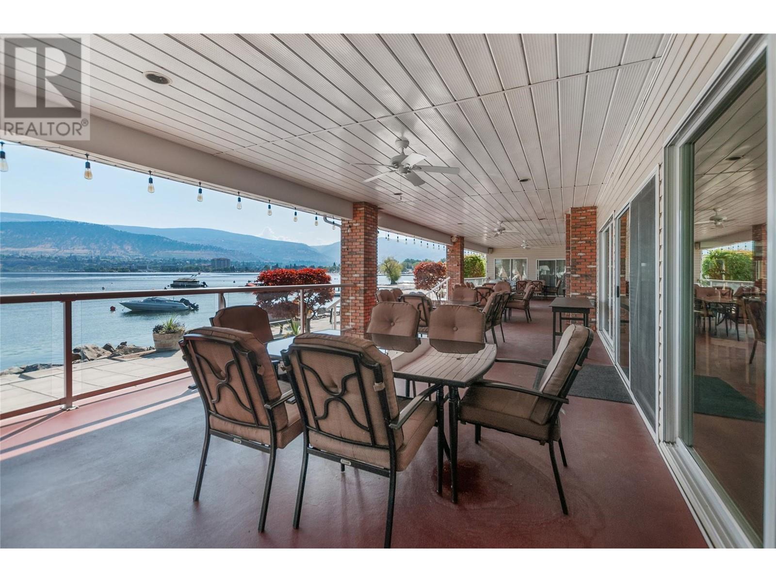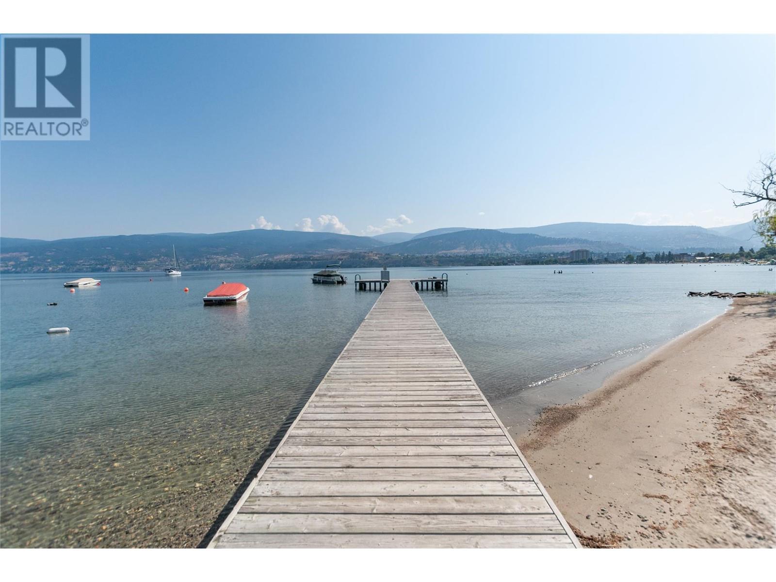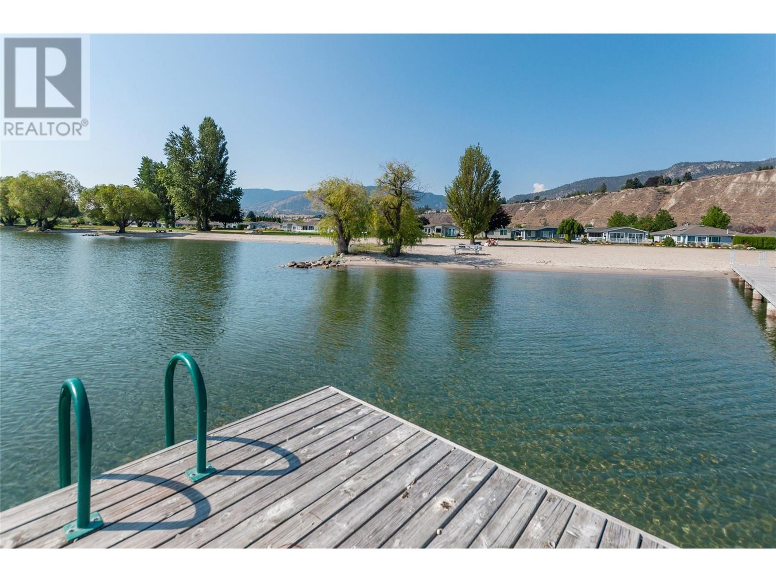Pamela Hanson PREC* | 250-486-1119 (cell) | pamhanson@remax.net
Heather Smith Licensed Realtor | 250-486-7126 (cell) | hsmith@remax.net
415 Ridge Road Penticton, British Columbia V2A 8N7
Interested?
Contact us for more information
$639,000Maintenance, Reserve Fund Contributions, Ground Maintenance, Property Management, Other, See Remarks, Recreation Facilities
$220 Monthly
Maintenance, Reserve Fund Contributions, Ground Maintenance, Property Management, Other, See Remarks, Recreation Facilities
$220 MonthlyWelcome to 415 Ridge Rd. This beautiful and meticulously cared for home has all of the features to enjoy the Okanagan lifestyle. One level living with open concept kitchen, living and dining room with uninterrupted lake views. You won't be disappointed with the large primary bedroom with 4 piece ensuite and a second bedroom for your guests. The private back yard, with covered deck, has been beautifully maintained. Plenty of storage with easy access to the crawlspace on the side of the home. HOA $220/mth includes lawn maintenance, private club house, beach access, and boat/RV storage. (id:52811)
Property Details
| MLS® Number | 10321764 |
| Property Type | Single Family |
| Neigbourhood | Husula/West Bench/Sage Mesa |
| Community Name | Red Wing Resort |
| Amenities Near By | Golf Nearby |
| Community Features | Adult Oriented, Recreational Facilities, Rentals Allowed With Restrictions, Seniors Oriented |
| Parking Space Total | 2 |
| Structure | Clubhouse |
| View Type | City View, Lake View, Mountain View, View Of Water, View (panoramic) |
Building
| Bathroom Total | 2 |
| Bedrooms Total | 2 |
| Amenities | Clubhouse, Recreation Centre, Rv Storage |
| Appliances | Refrigerator, Dishwasher, Oven - Electric, Range - Electric, Microwave, Washer & Dryer |
| Architectural Style | Ranch |
| Basement Type | Crawl Space |
| Constructed Date | 1995 |
| Construction Style Attachment | Detached |
| Cooling Type | Central Air Conditioning |
| Exterior Finish | Stucco |
| Fire Protection | Controlled Entry |
| Fireplace Fuel | Gas |
| Fireplace Present | Yes |
| Fireplace Type | Unknown |
| Flooring Type | Carpeted, Laminate, Linoleum |
| Heating Type | Forced Air |
| Roof Material | Asphalt Shingle |
| Roof Style | Unknown |
| Stories Total | 1 |
| Size Interior | 1732 Sqft |
| Type | House |
| Utility Water | Community Water User's Utility |
Parking
| Attached Garage | 2 |
Land
| Access Type | Highway Access |
| Acreage | No |
| Land Amenities | Golf Nearby |
| Landscape Features | Landscaped |
| Sewer | Municipal Sewage System |
| Size Total Text | Under 1 Acre |
| Zoning Type | Unknown |
Rooms
| Level | Type | Length | Width | Dimensions |
|---|---|---|---|---|
| Main Level | Foyer | 7'9'' x 9'2'' | ||
| Main Level | 4pc Ensuite Bath | 7'5'' x 10'7'' | ||
| Main Level | Family Room | 16'7'' x 13'10'' | ||
| Main Level | Dining Room | 13'5'' x 12'3'' | ||
| Main Level | Bedroom | 9'10'' x 12' | ||
| Main Level | Living Room | 12' x 15'6'' | ||
| Main Level | Utility Room | 8' x 3'2'' | ||
| Main Level | Laundry Room | 10'5'' x 5' | ||
| Main Level | Primary Bedroom | 14' x 17'3'' | ||
| Main Level | 4pc Bathroom | Measurements not available | ||
| Main Level | Sunroom | 9'8'' x 13'4'' | ||
| Main Level | Kitchen | 10'1'' x 15'8'' |
https://www.realtor.ca/real-estate/27287070/415-ridge-road-penticton-husulawest-benchsage-mesa










