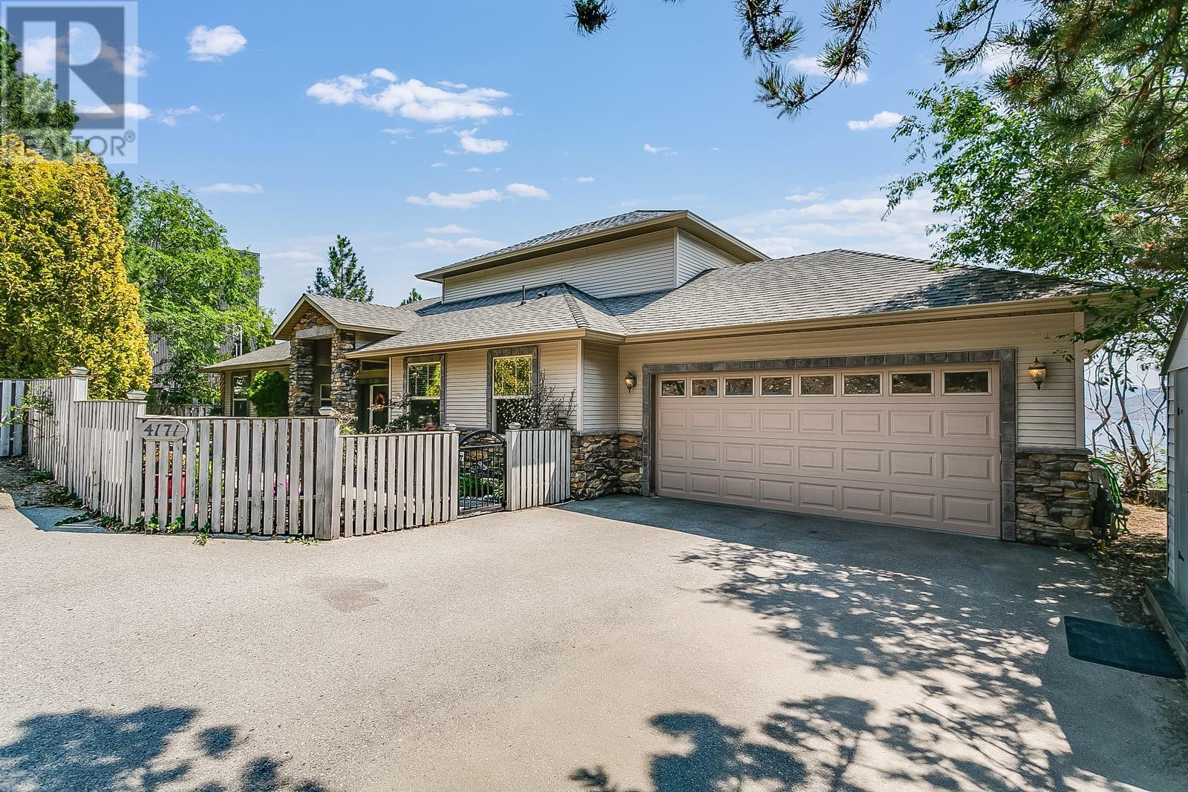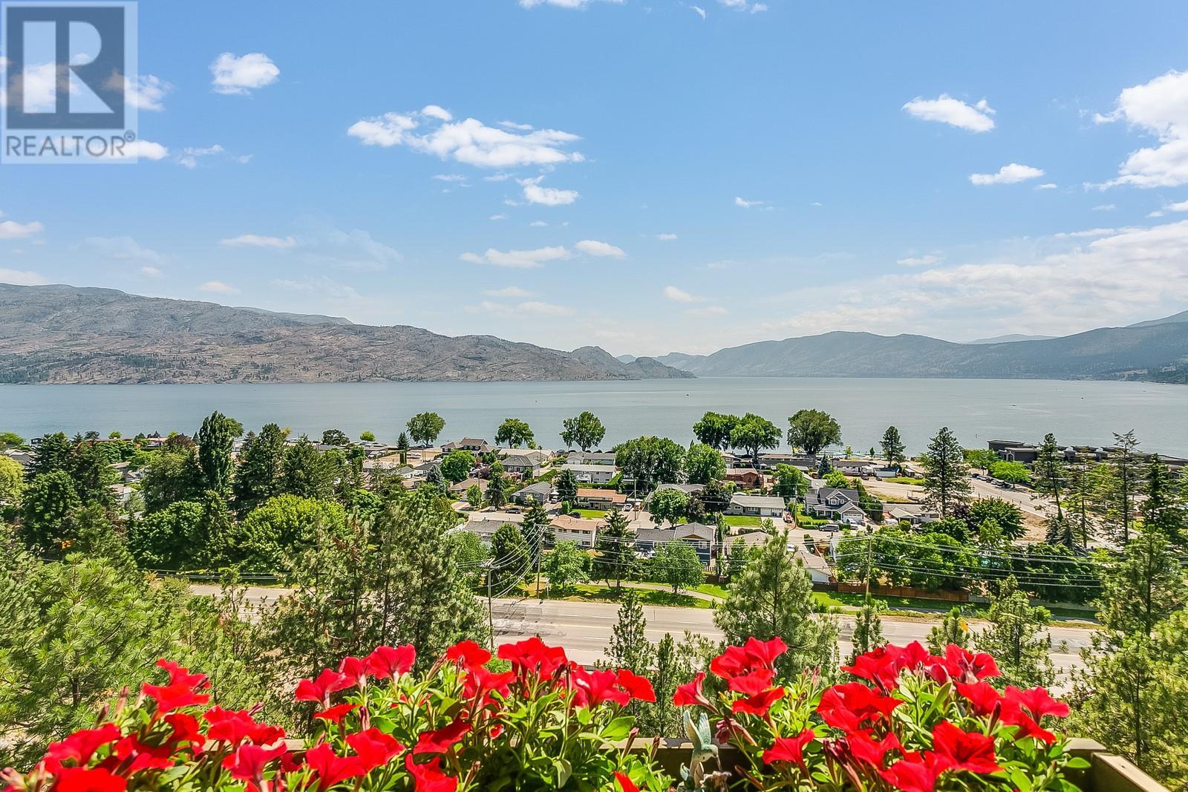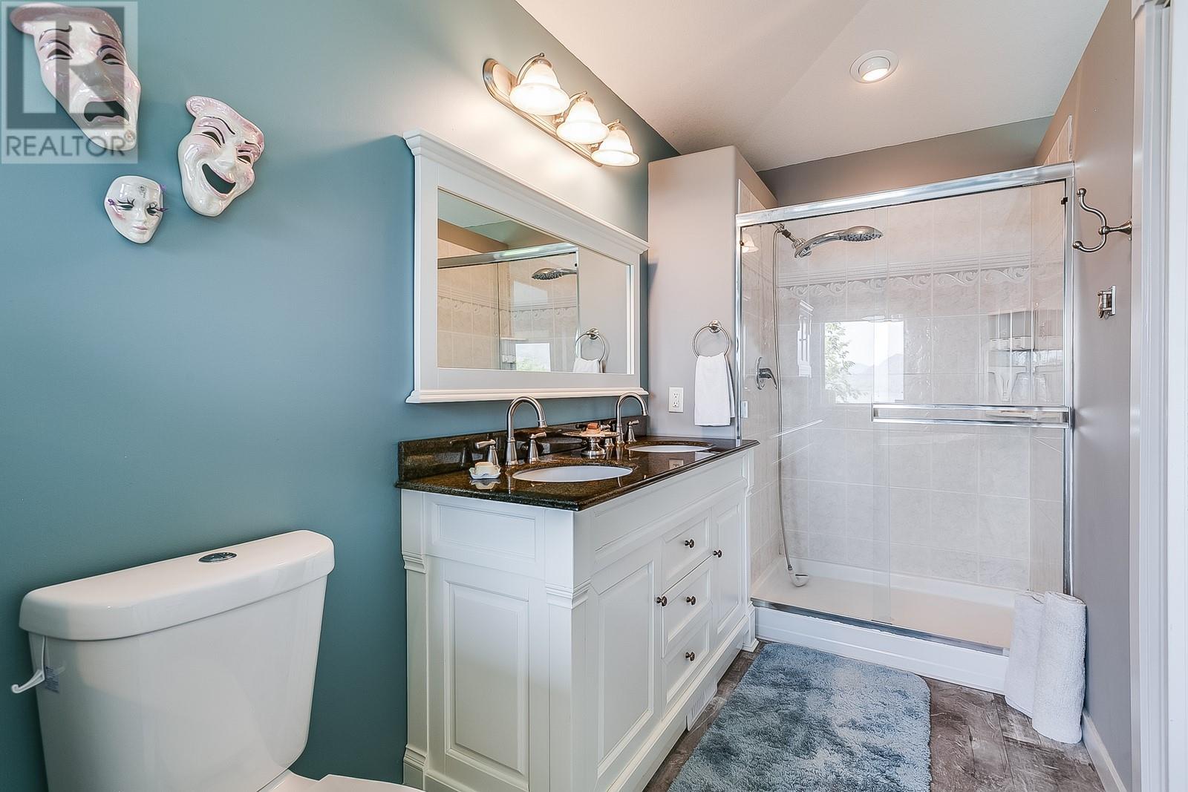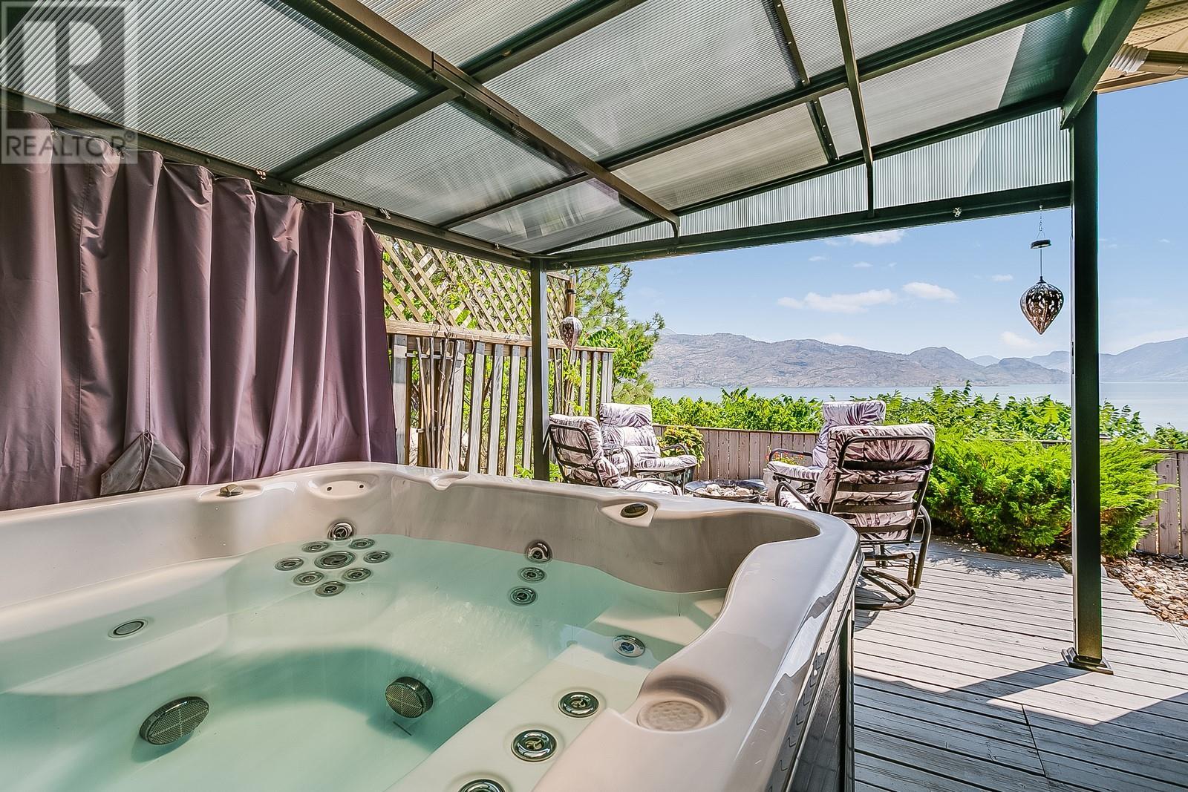3 Bedroom
2 Bathroom
1933 sqft
Fireplace
Central Air Conditioning
Forced Air, See Remarks
$900,000
Welcome to 4171 Ponderosa Drive, where breathtaking lake views and a low maintenance lifestyle await you! As you step inside, you'll be captivated by the panoramic views of the lake that greet you from every angle. Imagine waking up to the sight of shimmering waters and enjoying your morning coffee on the patio. The hot tub provides a relaxing oasis where you can unwind after a long day and soak up the tranquility. Inside, you'll find a thoughtfully designed layout that encompasses 2 bedrooms on the main floor (both without closets but could be added) & the primary bedroom upstairs. The open concept living space is ideal for entertaining, allowing for seamless flow between the kitchen, dining area, & living room. The spacious primary bedroom boasts a stunning ensuite, providing a private sanctuary where you can retreat & rejuvenate. With a low maintenance yard, you'll have more time to enjoy the things you love, whether it's exploring the nearby beach, strolling along the Peachland waterfront, or indulging in the array of amenities just a short walk away. This lovely home has it all - book your showing today! (id:52811)
Property Details
|
MLS® Number
|
10323046 |
|
Property Type
|
Single Family |
|
Neigbourhood
|
Peachland |
|
Features
|
One Balcony |
|
Parking Space Total
|
4 |
|
View Type
|
Lake View, Mountain View, View (panoramic) |
Building
|
Bathroom Total
|
2 |
|
Bedrooms Total
|
3 |
|
Appliances
|
Refrigerator, Dishwasher, Dryer, Range - Gas, Microwave, Washer, Oven - Built-in |
|
Constructed Date
|
2004 |
|
Construction Style Attachment
|
Detached |
|
Cooling Type
|
Central Air Conditioning |
|
Exterior Finish
|
Stone, Vinyl Siding |
|
Fireplace Fuel
|
Gas |
|
Fireplace Present
|
Yes |
|
Fireplace Type
|
Unknown |
|
Flooring Type
|
Carpeted, Hardwood, Other, Slate |
|
Heating Type
|
Forced Air, See Remarks |
|
Roof Material
|
Asphalt Shingle |
|
Roof Style
|
Unknown |
|
Stories Total
|
2 |
|
Size Interior
|
1933 Sqft |
|
Type
|
House |
|
Utility Water
|
Municipal Water |
Parking
Land
|
Acreage
|
No |
|
Sewer
|
Septic Tank |
|
Size Frontage
|
90 Ft |
|
Size Irregular
|
0.4 |
|
Size Total
|
0.4 Ac|under 1 Acre |
|
Size Total Text
|
0.4 Ac|under 1 Acre |
|
Zoning Type
|
Unknown |
Rooms
| Level |
Type |
Length |
Width |
Dimensions |
|
Second Level |
5pc Ensuite Bath |
|
|
5'4'' x 17'7'' |
|
Second Level |
Primary Bedroom |
|
|
19'3'' x 13'10'' |
|
Main Level |
Full Bathroom |
|
|
8'10'' x 6'2'' |
|
Main Level |
Bedroom |
|
|
11'10'' x 9'7'' |
|
Main Level |
Living Room |
|
|
24'6'' x 18' |
|
Main Level |
Dining Room |
|
|
13' x 13'10'' |
|
Main Level |
Kitchen |
|
|
11'7'' x 13'10'' |
|
Main Level |
Laundry Room |
|
|
9'2'' x 9'11'' |
|
Main Level |
Bedroom |
|
|
11'2'' x 9'11'' |
|
Main Level |
Foyer |
|
|
9'3'' x 10'2'' |
https://www.realtor.ca/real-estate/27363338/4171-ponderosa-drive-peachland-peachland






































