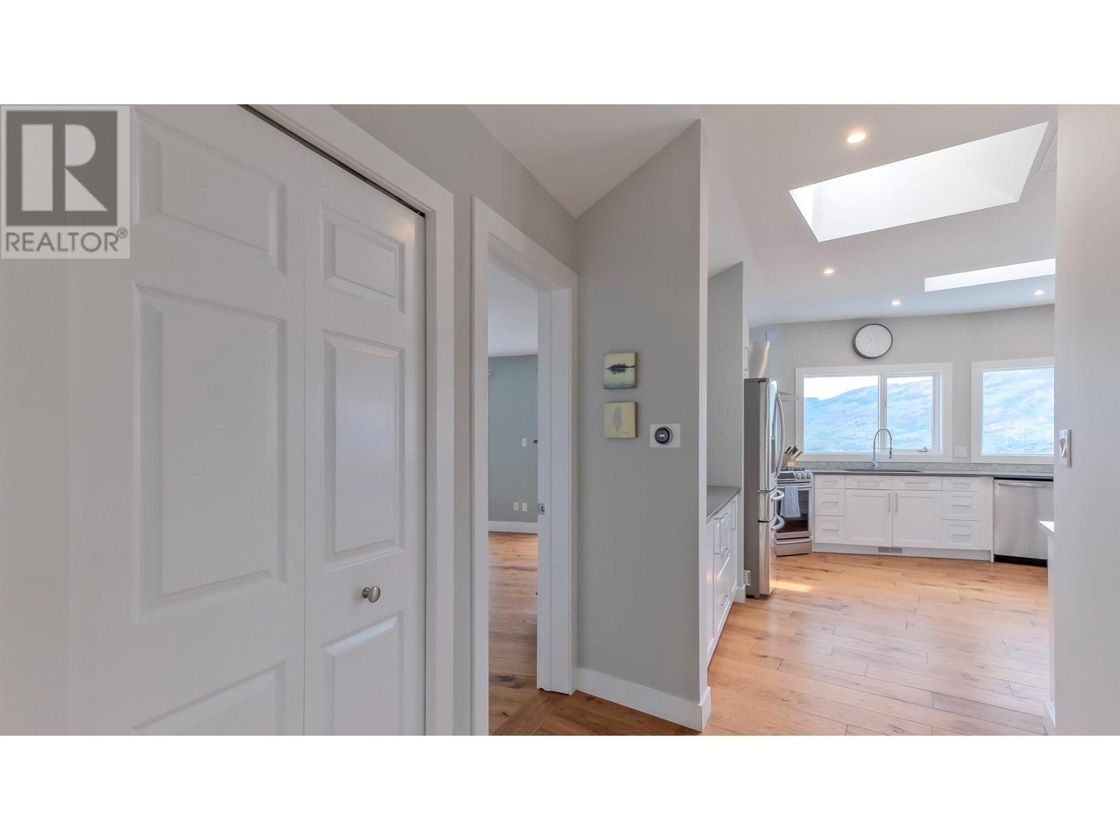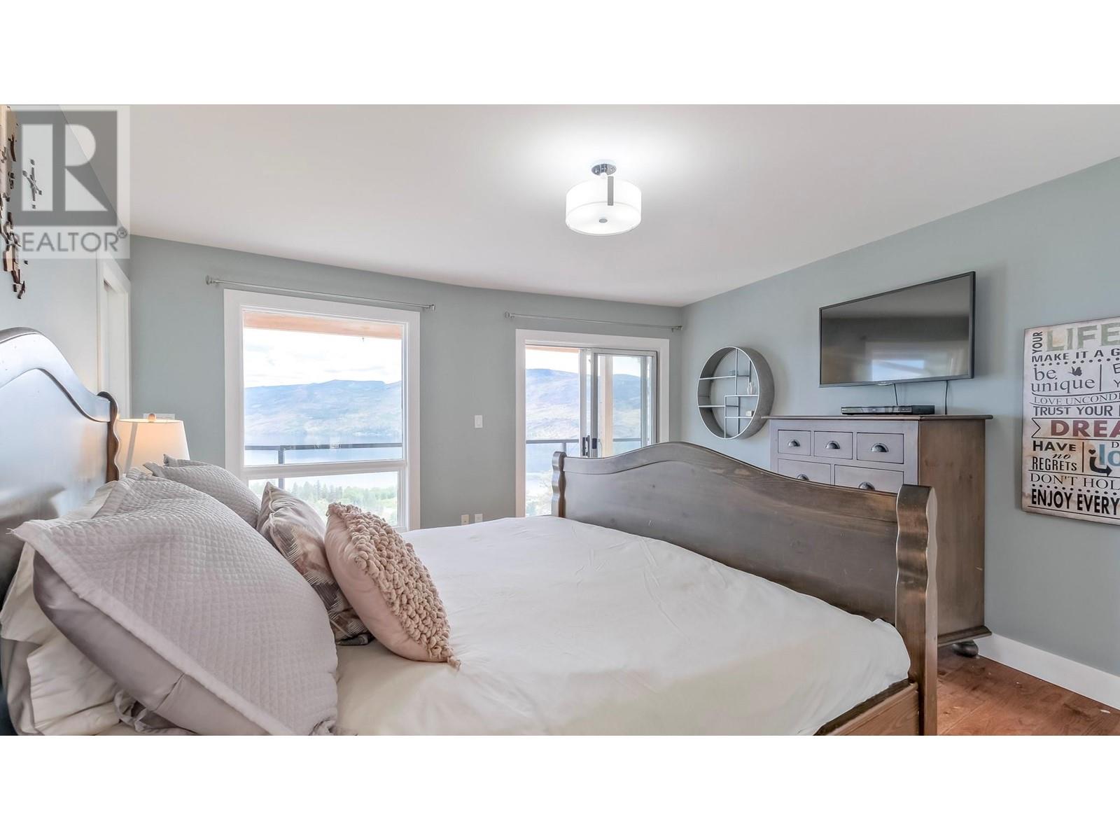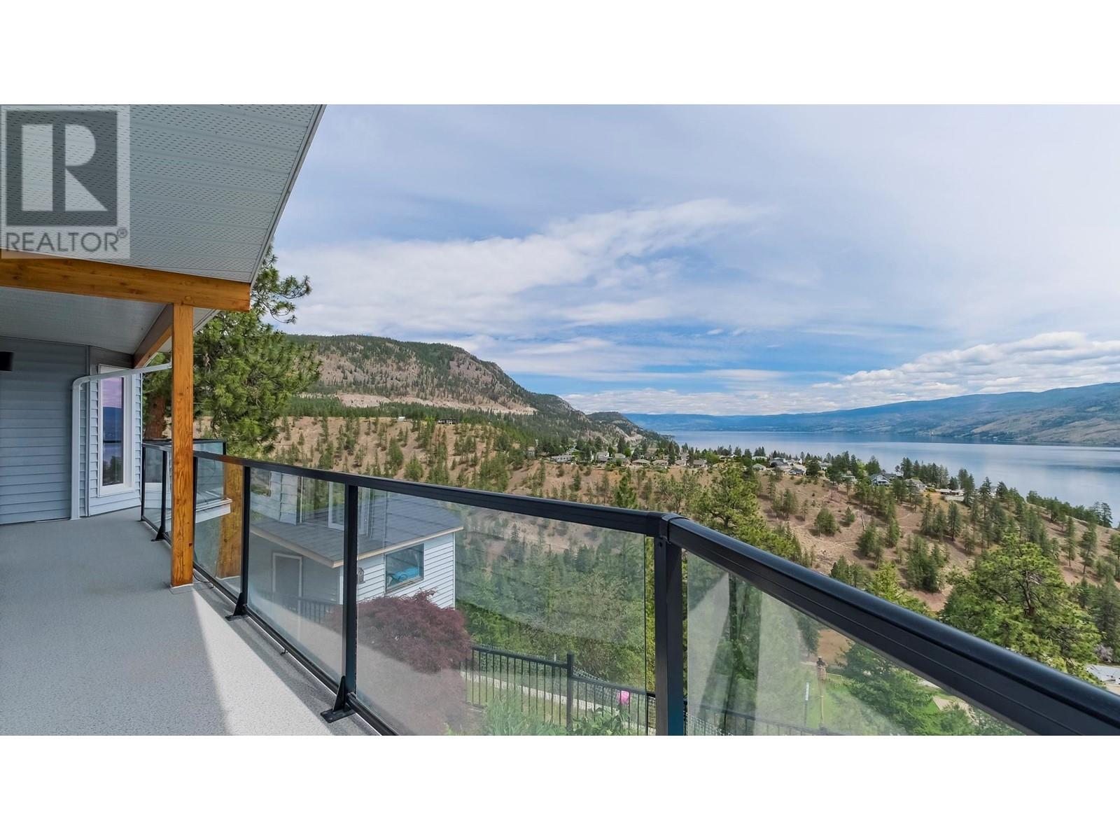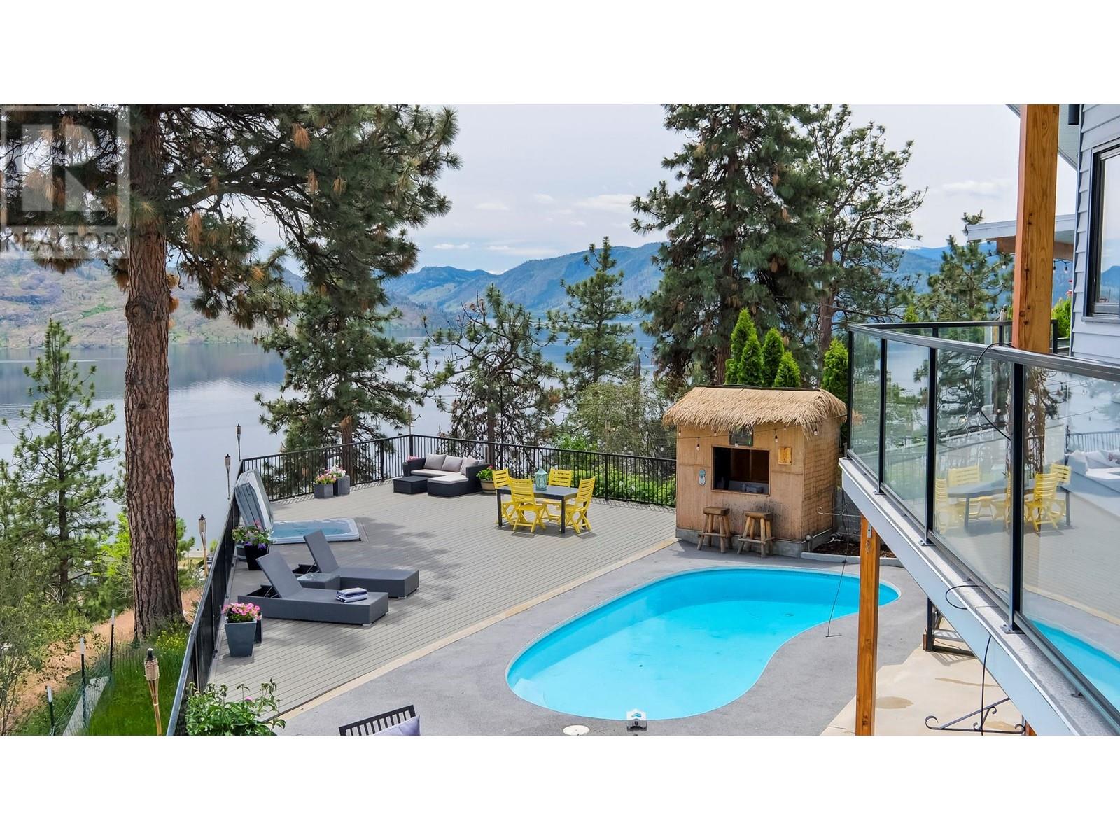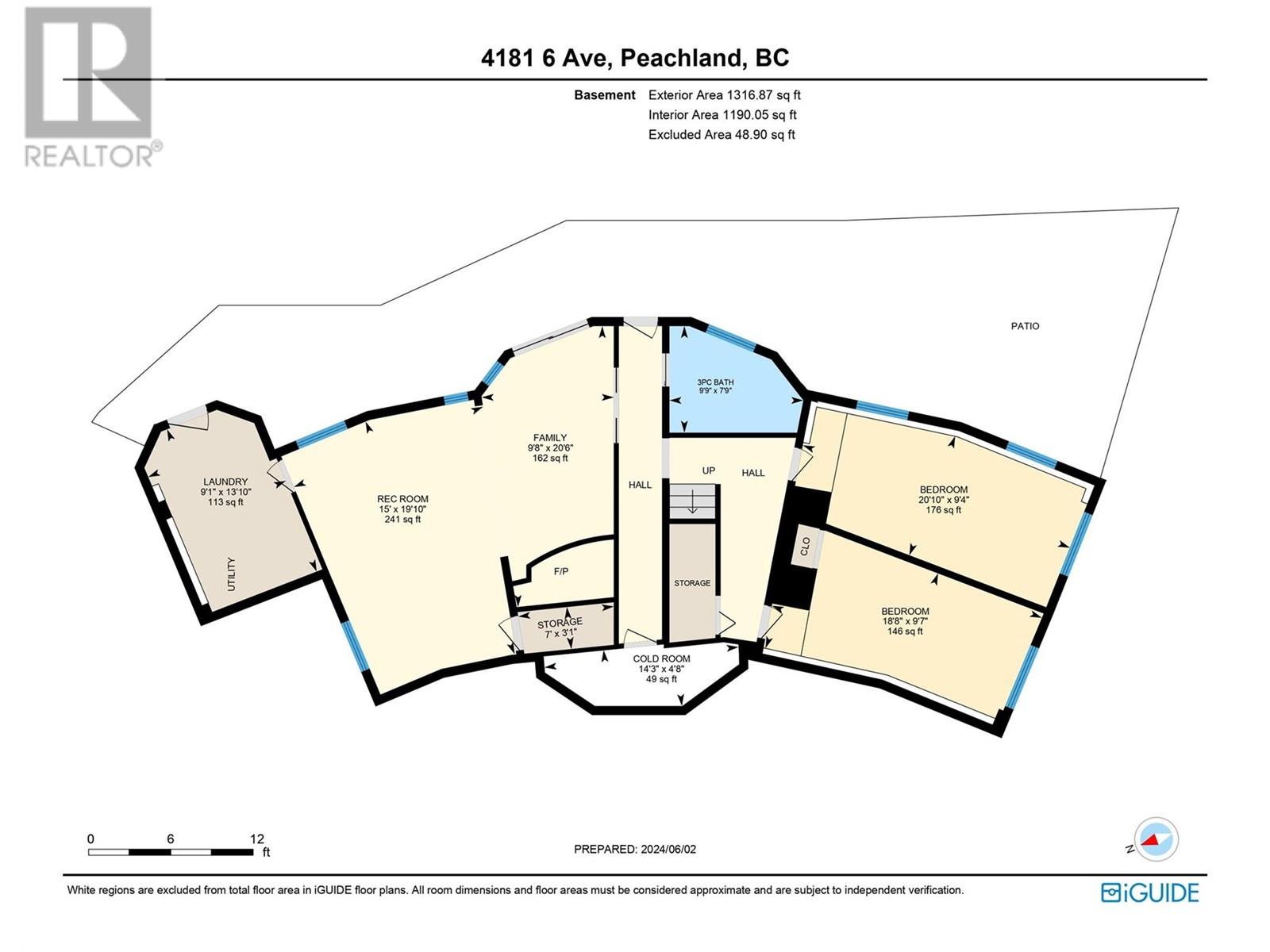3 Bedroom
3 Bathroom
2568 sqft
Ranch
Inground Pool, Outdoor Pool, Pool
Central Air Conditioning
Forced Air, See Remarks
Acreage
Underground Sprinkler
$1,159,000
Incredible lake and mountain views from this 3 bedroom home with a pool in a private setting in Peachland. Enjoy the unobstructed views from the covered deck or lower patio. Bright and open floorplan with a large sunken living room, kitchen with gas range, lots of storage and beverage bar. The primary bedroom has a walk in closet and update ensuite. The lower level has 2 beds rooms, large family/rec room and walk out access to the pool. Detached garage and room to park your boat or a small RV. (id:52811)
Property Details
|
MLS® Number
|
10343338 |
|
Property Type
|
Single Family |
|
Neigbourhood
|
Peachland |
|
Features
|
Balcony |
|
Parking Space Total
|
8 |
|
Pool Type
|
Inground Pool, Outdoor Pool, Pool |
|
View Type
|
City View, Lake View, Mountain View, Valley View, View Of Water, View (panoramic) |
Building
|
Bathroom Total
|
3 |
|
Bedrooms Total
|
3 |
|
Architectural Style
|
Ranch |
|
Basement Type
|
Full |
|
Constructed Date
|
1985 |
|
Construction Style Attachment
|
Detached |
|
Cooling Type
|
Central Air Conditioning |
|
Half Bath Total
|
1 |
|
Heating Type
|
Forced Air, See Remarks |
|
Roof Material
|
Asphalt Shingle |
|
Roof Style
|
Unknown |
|
Stories Total
|
2 |
|
Size Interior
|
2568 Sqft |
|
Type
|
House |
|
Utility Water
|
Municipal Water |
Parking
|
See Remarks
|
|
|
Detached Garage
|
2 |
|
R V
|
1 |
Land
|
Acreage
|
Yes |
|
Landscape Features
|
Underground Sprinkler |
|
Sewer
|
Septic Tank |
|
Size Irregular
|
2.55 |
|
Size Total
|
2.55 Ac|1 - 5 Acres |
|
Size Total Text
|
2.55 Ac|1 - 5 Acres |
|
Zoning Type
|
Unknown |
Rooms
| Level |
Type |
Length |
Width |
Dimensions |
|
Lower Level |
Storage |
|
|
7' x 3'1'' |
|
Lower Level |
Recreation Room |
|
|
19'10'' x 15' |
|
Lower Level |
Laundry Room |
|
|
13'10'' x 9'1'' |
|
Lower Level |
Family Room |
|
|
20'6'' x 9'8'' |
|
Lower Level |
Other |
|
|
14'3'' x 4'8'' |
|
Lower Level |
Bedroom |
|
|
20'10'' x 9'4'' |
|
Lower Level |
Bedroom |
|
|
18'8'' x 9'7'' |
|
Lower Level |
3pc Bathroom |
|
|
7'9'' x 9'9'' |
|
Main Level |
Primary Bedroom |
|
|
19'11'' x 14'8'' |
|
Main Level |
Living Room |
|
|
20'10'' x 20'5'' |
|
Main Level |
Kitchen |
|
|
17'8'' x 13'8'' |
|
Main Level |
Foyer |
|
|
6'2'' x 16'7'' |
|
Main Level |
Dining Room |
|
|
12'4'' x 11'11'' |
|
Main Level |
4pc Ensuite Bath |
|
|
14'3'' x 8'7'' |
|
Main Level |
2pc Bathroom |
|
|
5'10'' x 4'11'' |
https://www.realtor.ca/real-estate/28165061/4181-6-avenue-peachland-peachland

























