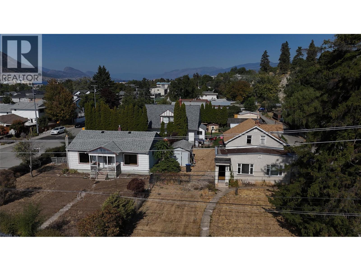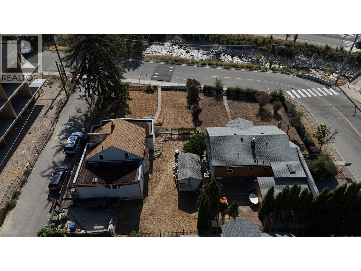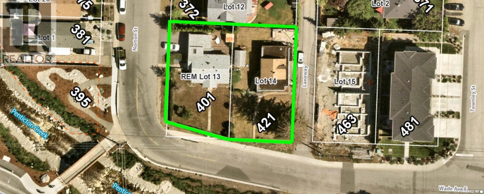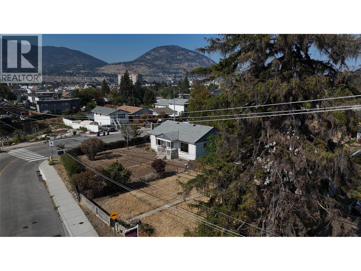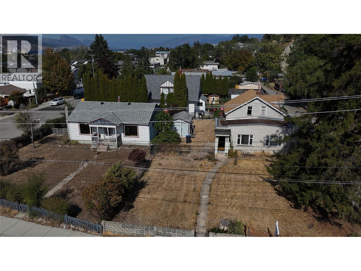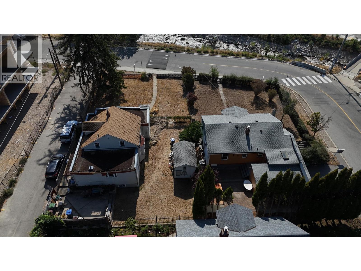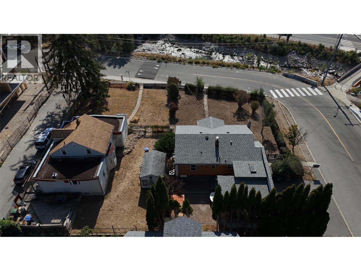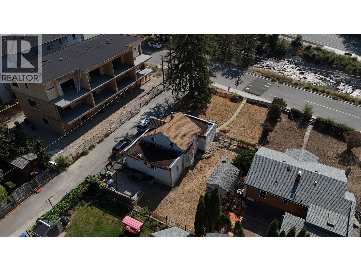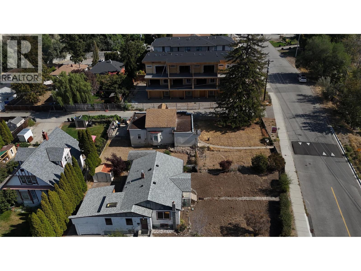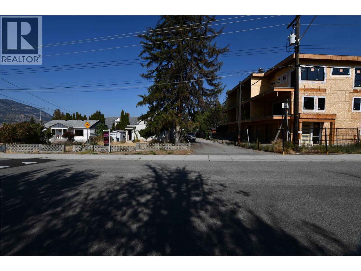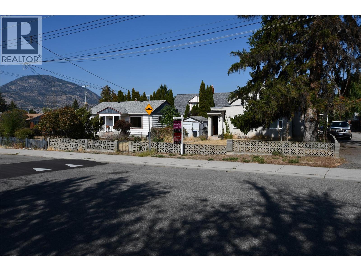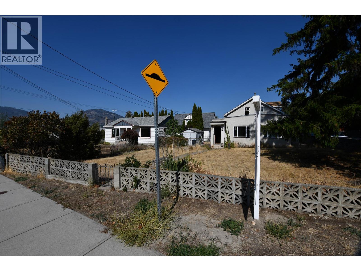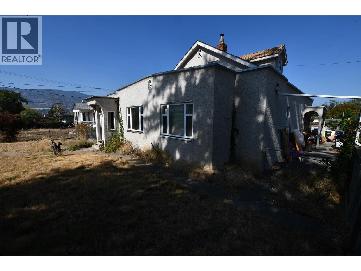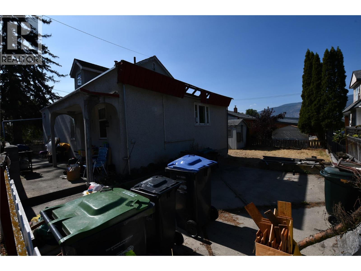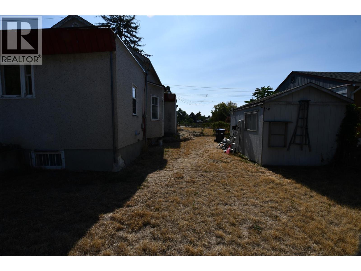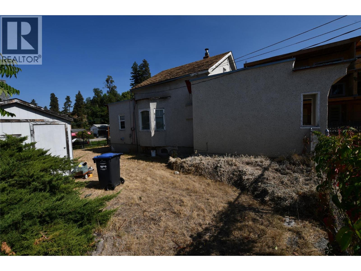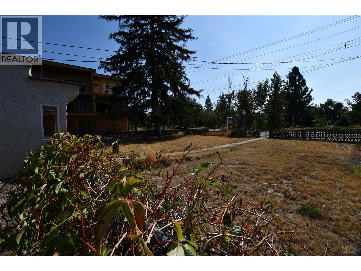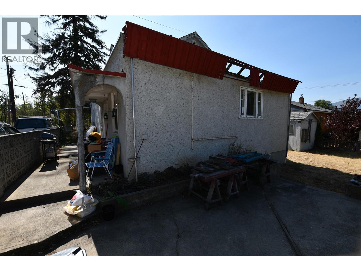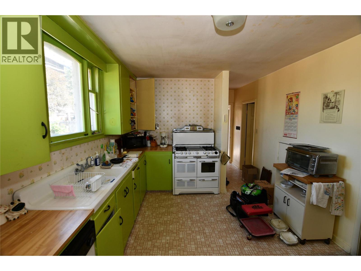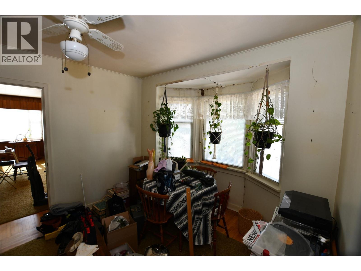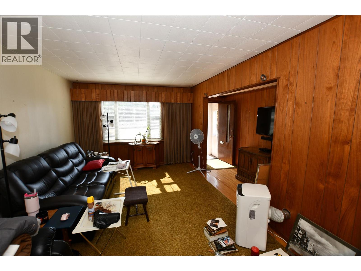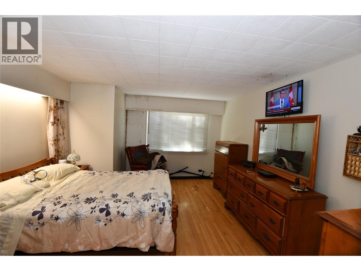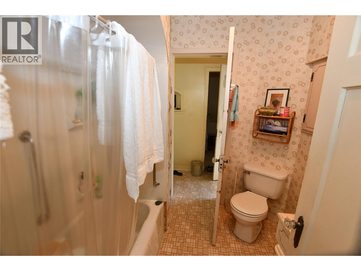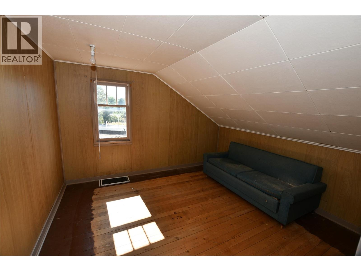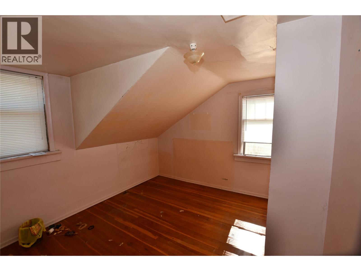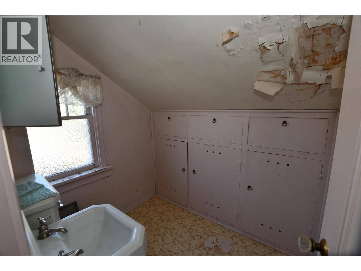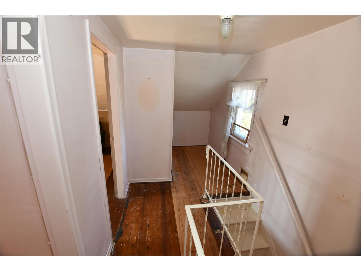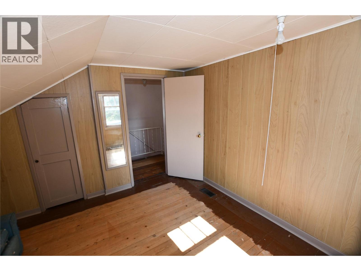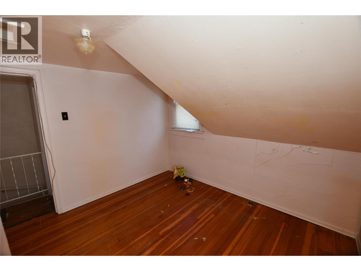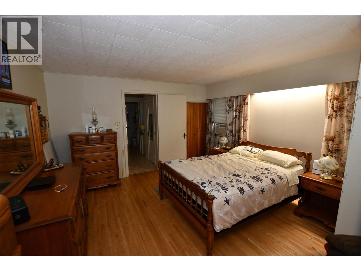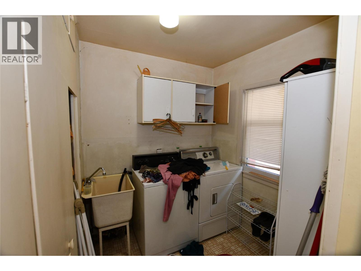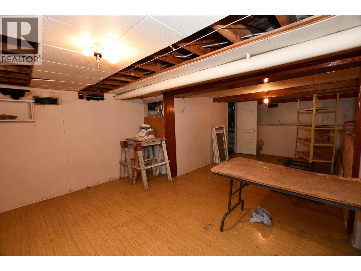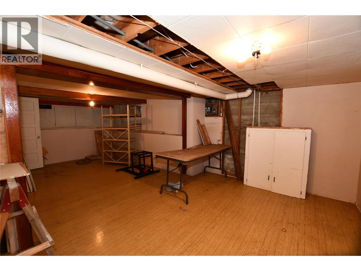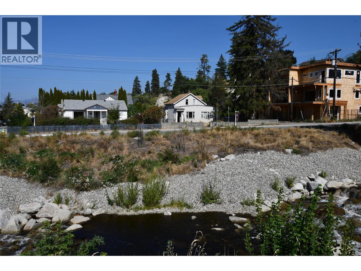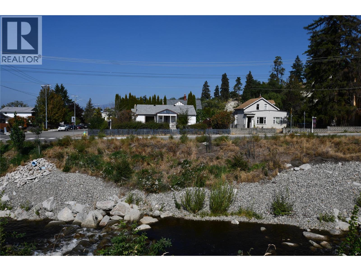3 Bedroom
2 Bathroom
1692 sqft
Bungalow
Forced Air, See Remarks
$399,900
Creekside - Prime Development Opportunity in the Heart of Penticton. 421 Wade Avenue East presents an excellent opportunity for builders and investors. This prime .151 acre site offers 60 feet of street frontage & 110 feet of depth, with lane access on one side. Zoned R4-S, the property allows for multiple residential units, maximizing density and investment potential. The location is highly desirable, with easy walking access to the KVR Trail, Okanagan Lake, downtown Penticton, shops and restaurants. The neighborhood already shows strong precedent for multi-lot developments, making this property a smart addition to the growing area. Home is being Sold as Is Where Is. (id:52811)
Property Details
|
MLS® Number
|
10363040 |
|
Property Type
|
Single Family |
|
Neigbourhood
|
Main North |
Building
|
Bathroom Total
|
2 |
|
Bedrooms Total
|
3 |
|
Appliances
|
Refrigerator, Oven, Washer & Dryer |
|
Architectural Style
|
Bungalow |
|
Basement Type
|
Partial |
|
Constructed Date
|
1900 |
|
Construction Style Attachment
|
Detached |
|
Exterior Finish
|
Stucco |
|
Flooring Type
|
Hardwood |
|
Half Bath Total
|
1 |
|
Heating Type
|
Forced Air, See Remarks |
|
Roof Material
|
Asphalt Shingle |
|
Roof Style
|
Unknown |
|
Stories Total
|
1 |
|
Size Interior
|
1692 Sqft |
|
Type
|
House |
|
Utility Water
|
Municipal Water |
Parking
|
Additional Parking
|
|
|
Street
|
|
|
Rear
|
|
|
R V
|
|
Land
|
Acreage
|
No |
|
Sewer
|
Municipal Sewage System |
|
Size Irregular
|
0.15 |
|
Size Total
|
0.15 Ac|under 1 Acre |
|
Size Total Text
|
0.15 Ac|under 1 Acre |
Rooms
| Level |
Type |
Length |
Width |
Dimensions |
|
Second Level |
2pc Bathroom |
|
|
Measurements not available |
|
Second Level |
Bedroom |
|
|
11'2'' x 10'2'' |
|
Second Level |
Bedroom |
|
|
15'3'' x 12'10'' |
|
Basement |
Recreation Room |
|
|
14'4'' x 9'6'' |
|
Basement |
Family Room |
|
|
12'8'' x 9'2'' |
|
Main Level |
4pc Bathroom |
|
|
Measurements not available |
|
Main Level |
Laundry Room |
|
|
6'10'' x 6'7'' |
|
Main Level |
Primary Bedroom |
|
|
15'3'' x 12'10'' |
|
Main Level |
Living Room |
|
|
18' x 11'2'' |
|
Main Level |
Dining Room |
|
|
11'2'' x 10'4'' |
|
Main Level |
Kitchen |
|
|
16'4'' x 10'6'' |
https://www.realtor.ca/real-estate/28869260/421-wade-avenue-e-penticton-main-north


