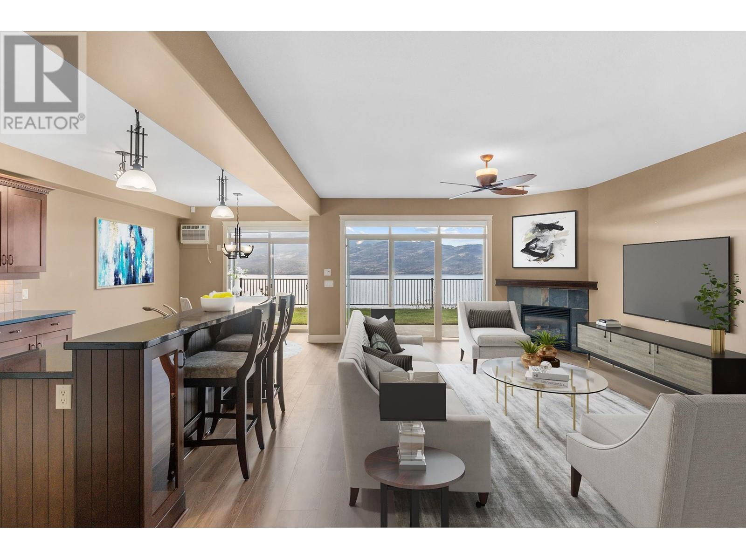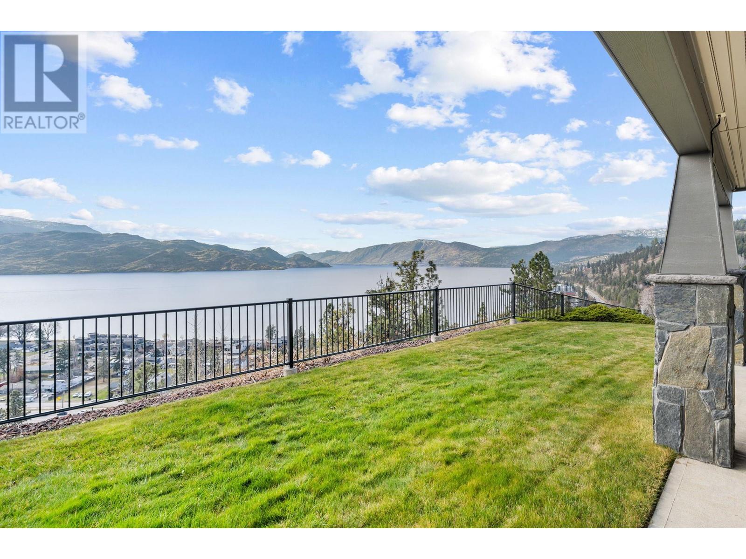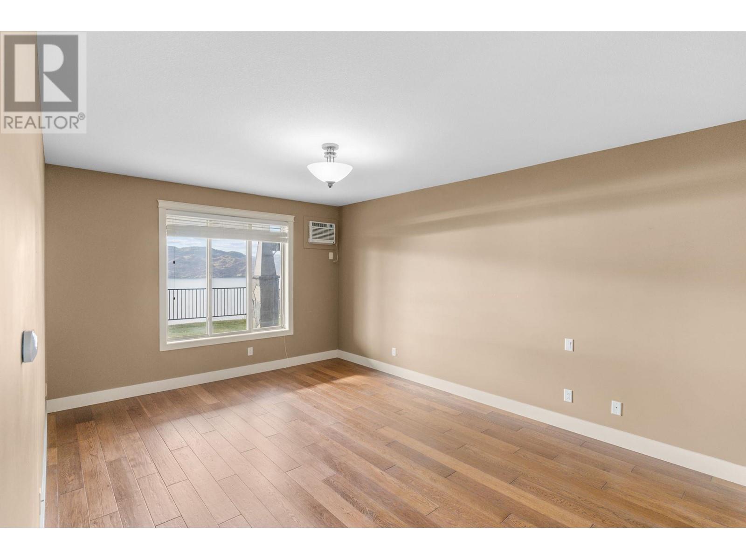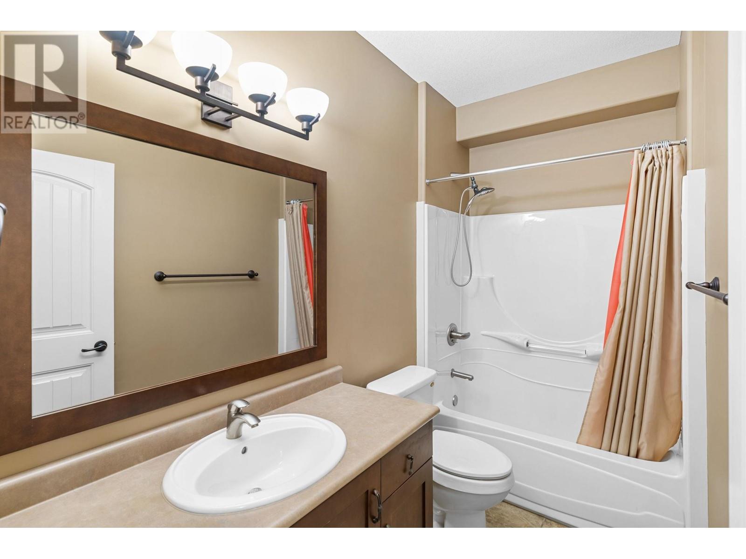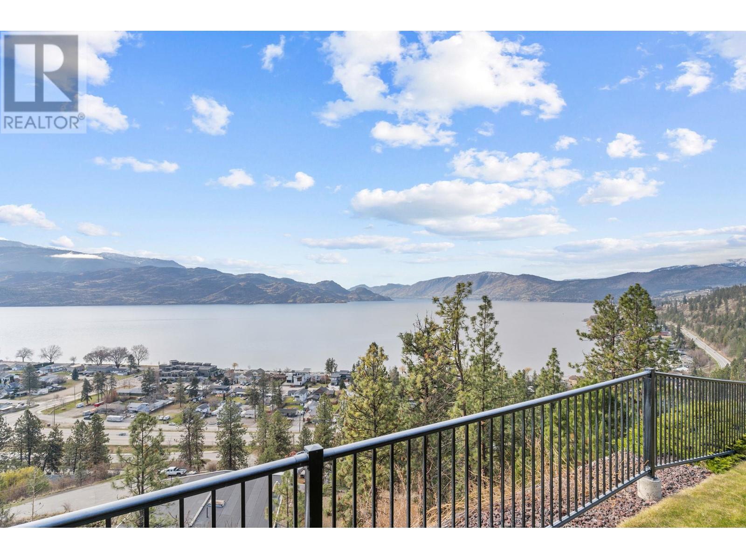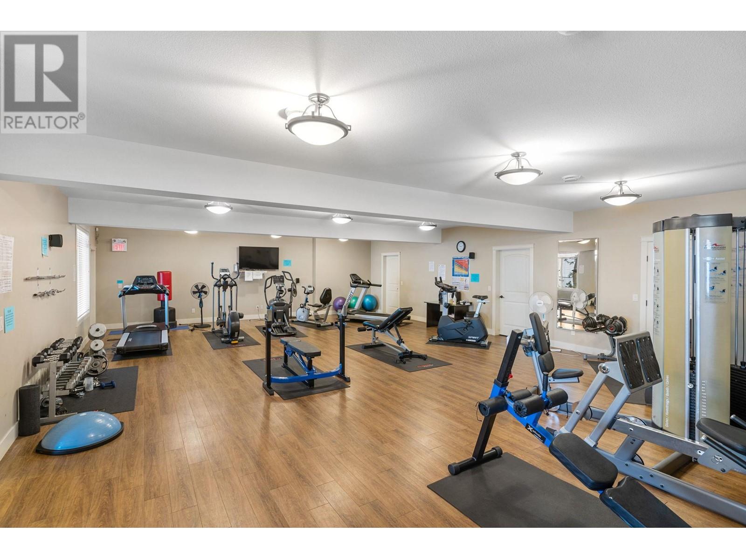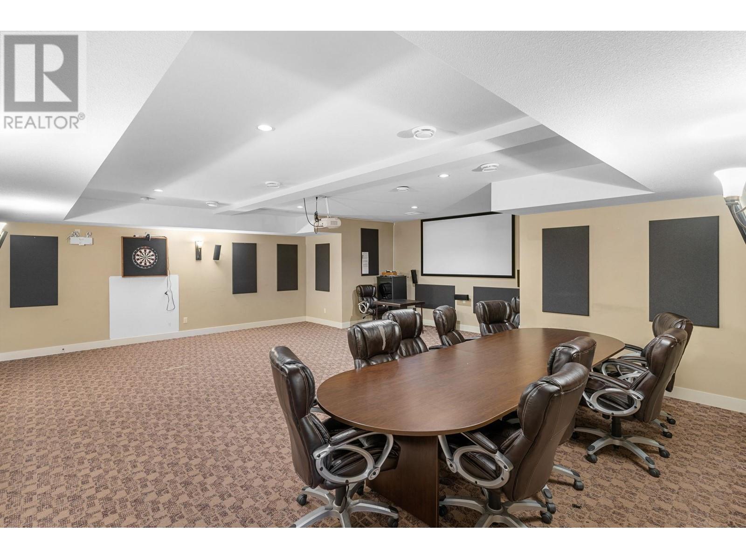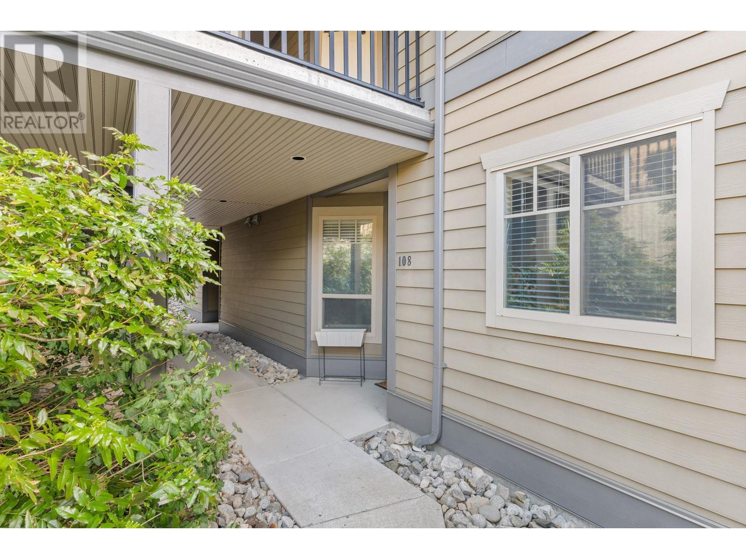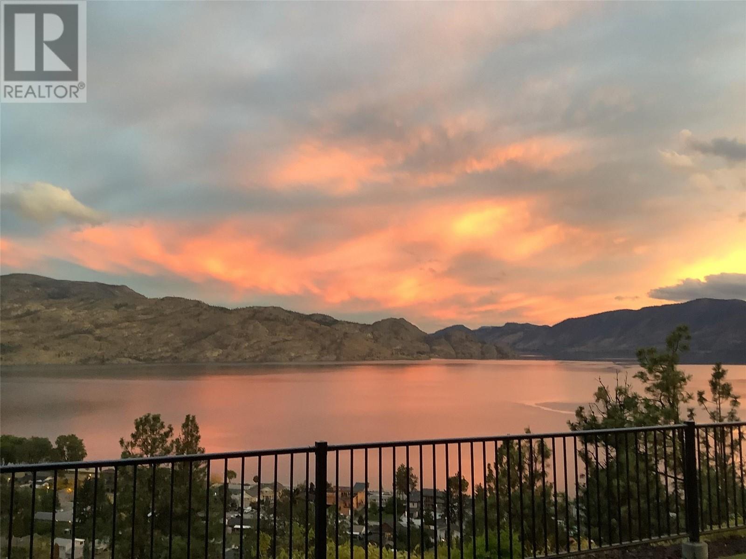Pamela Hanson PREC* | 250-486-1119 (cell) | pamhanson@remax.net
Heather Smith Licensed Realtor | 250-486-7126 (cell) | hsmith@remax.net
4350 Ponderosa Drive Unit# 108 Peachland, British Columbia V0H 1X5
Interested?
Contact us for more information
$802,000Maintenance,
$407.90 Monthly
Maintenance,
$407.90 MonthlyDiscover 1588 sq. ft. of luxurious one-level living in this beautiful 2-bedroom, 2-bathroom end-unit townhome, offering breathtaking lake views and an expansive 290 sq. ft. patio. Perfectly designed for both everyday living and a serene summer retreat. Step inside to find an open-concept great room with stunning lake views. The gourmet kitchen is a chef's dream, featuring sleek granite countertops, a large island, stainless steel appliances, and a spacious pantry for all your storage needs. The adjoining dining and living areas boast brand-new wide plank laminate flooring, while in-floor heating and central air units ensure year-round comfort. The cozy gas fireplace adds a touch of elegance to the space. The spacious master suite offers a true retreat, with a luxurious 5-piece ensuite and a generous walk-in closet. A second bedroom, which can also be used as a den, provides versatile living options. This unit offers plenty of storage space, including a conveniently attached single-car garage, one of the few attached garages in the complex! This home is ready for you to move in and enjoy. Don’t miss out on this remarkable opportunity to own a piece of paradise at Eagles View! Eagles View is an exceptional gated community with a vibrant community, clubhouse, gym, RV parking, and ample visitor parking available. (id:52811)
Property Details
| MLS® Number | 10341246 |
| Property Type | Single Family |
| Neigbourhood | Peachland |
| Community Name | Eagle's View |
| Amenities Near By | Golf Nearby, Recreation, Shopping |
| Parking Space Total | 1 |
| Structure | Clubhouse |
| View Type | Lake View, Mountain View, Valley View, View (panoramic) |
| Water Front Type | Other |
Building
| Bathroom Total | 2 |
| Bedrooms Total | 2 |
| Amenities | Clubhouse |
| Appliances | Refrigerator, Dishwasher, Range - Electric, Microwave, Washer/dryer Stack-up |
| Architectural Style | Other |
| Constructed Date | 2006 |
| Construction Style Attachment | Attached |
| Cooling Type | Central Air Conditioning |
| Exterior Finish | Other |
| Fire Protection | Controlled Entry |
| Fireplace Fuel | Gas |
| Fireplace Present | Yes |
| Fireplace Type | Unknown |
| Flooring Type | Ceramic Tile, Hardwood, Vinyl |
| Heating Type | See Remarks |
| Roof Material | Tile |
| Roof Style | Unknown |
| Stories Total | 1 |
| Size Interior | 1588 Sqft |
| Type | Row / Townhouse |
| Utility Water | Municipal Water |
Parking
| See Remarks | |
| Attached Garage | 1 |
Land
| Acreage | No |
| Land Amenities | Golf Nearby, Recreation, Shopping |
| Landscape Features | Landscaped |
| Sewer | Municipal Sewage System |
| Size Total Text | Under 1 Acre |
| Zoning Type | Unknown |
Rooms
| Level | Type | Length | Width | Dimensions |
|---|---|---|---|---|
| Main Level | Other | 8'7'' x 6'3'' | ||
| Main Level | Utility Room | 3'0'' x 4'1'' | ||
| Main Level | Primary Bedroom | 12'10'' x 18'7'' | ||
| Main Level | Pantry | 7'7'' x 6'1'' | ||
| Main Level | Living Room | 14'7'' x 22'10'' | ||
| Main Level | Laundry Room | 14'4'' x 7'2'' | ||
| Main Level | Kitchen | 10'4'' x 11'11'' | ||
| Main Level | Other | 21'9'' x 10'11'' | ||
| Main Level | Foyer | 6'3'' x 11'1'' | ||
| Main Level | Dining Room | 10'4'' x 11'6'' | ||
| Main Level | Bedroom | 9'11'' x 10'6'' | ||
| Main Level | 5pc Ensuite Bath | 17'3'' x 9'8'' | ||
| Main Level | 4pc Bathroom | 9'7'' x 4'9'' |
https://www.realtor.ca/real-estate/28101865/4350-ponderosa-drive-unit-108-peachland-peachland


