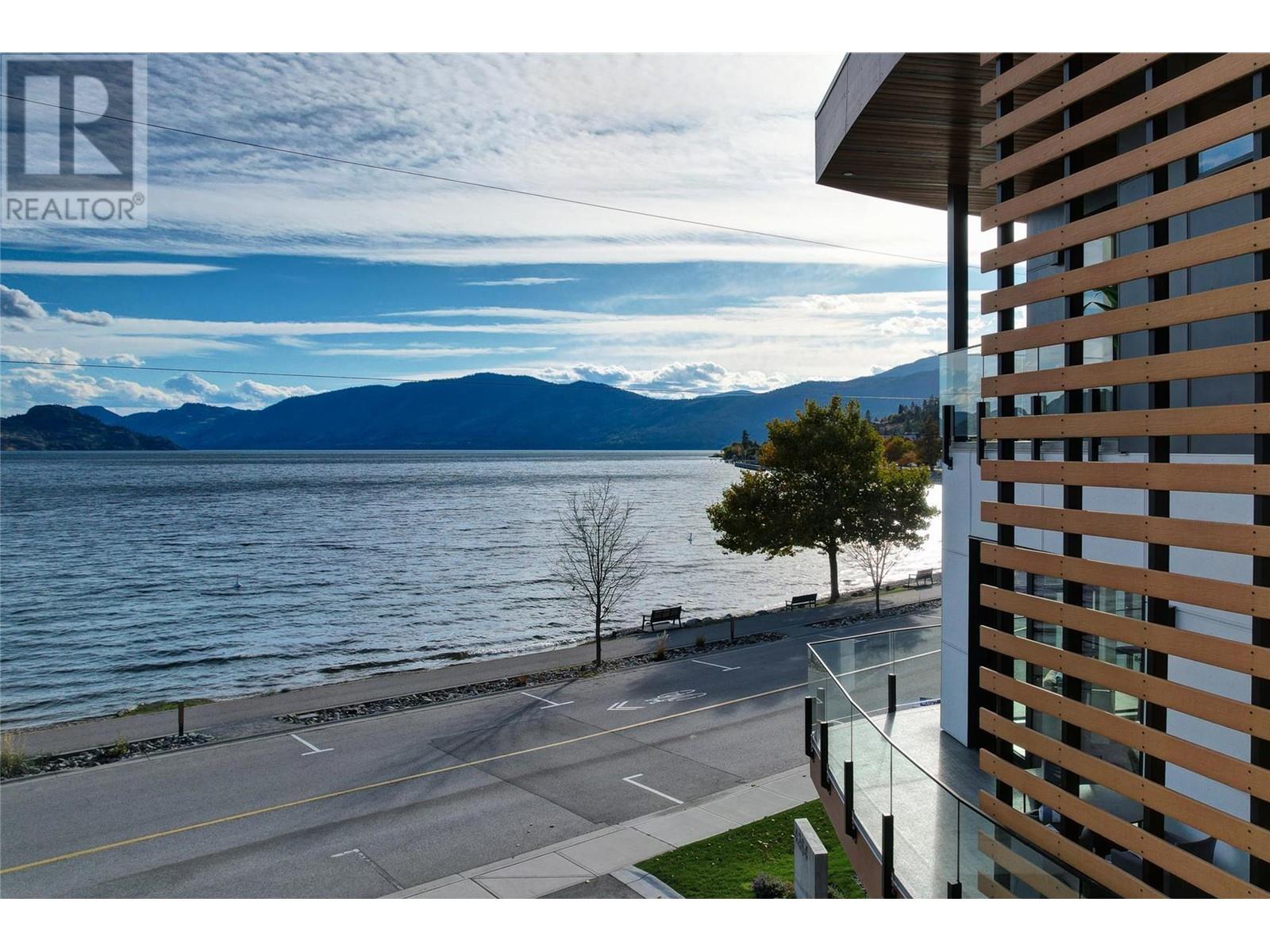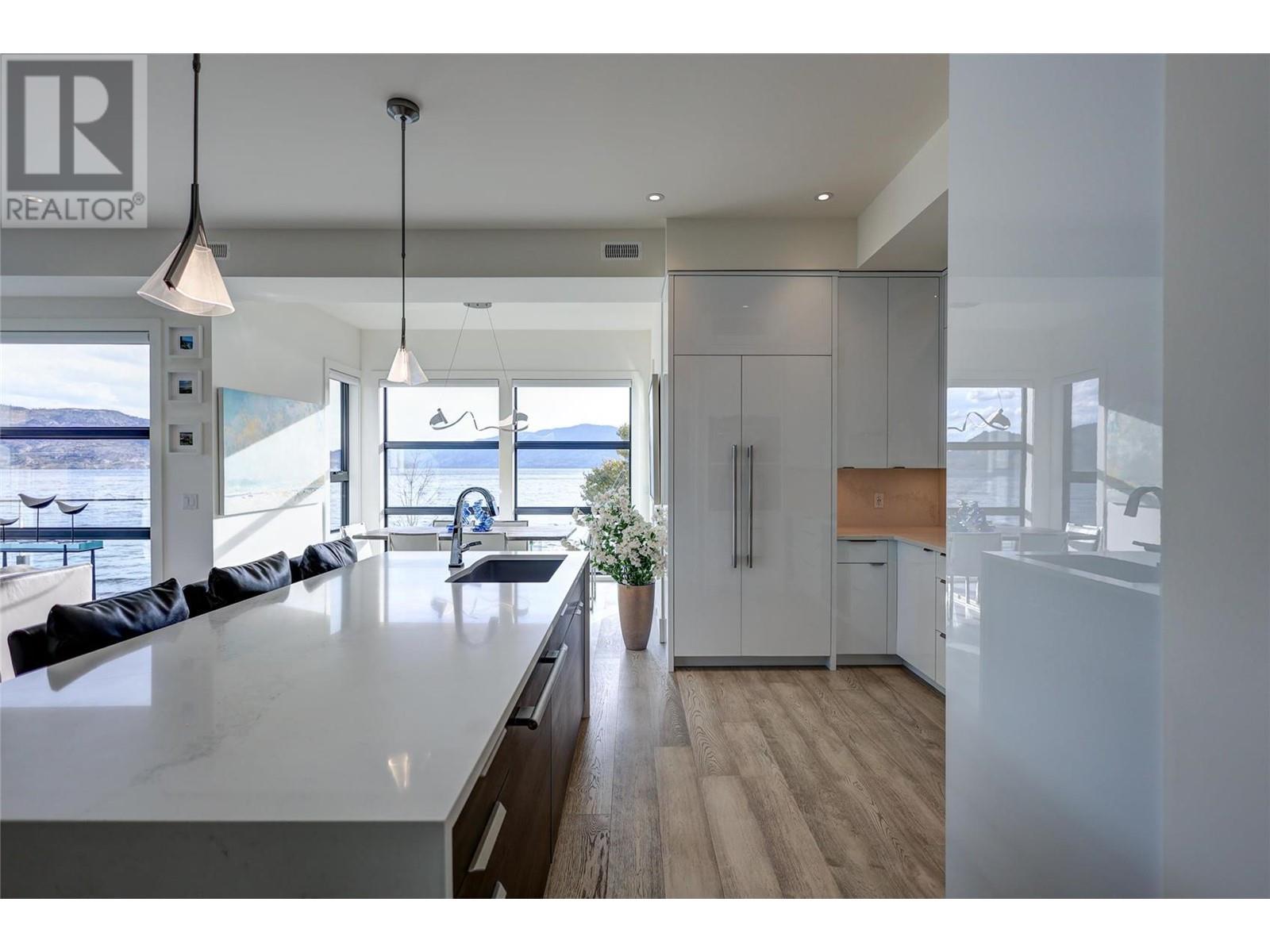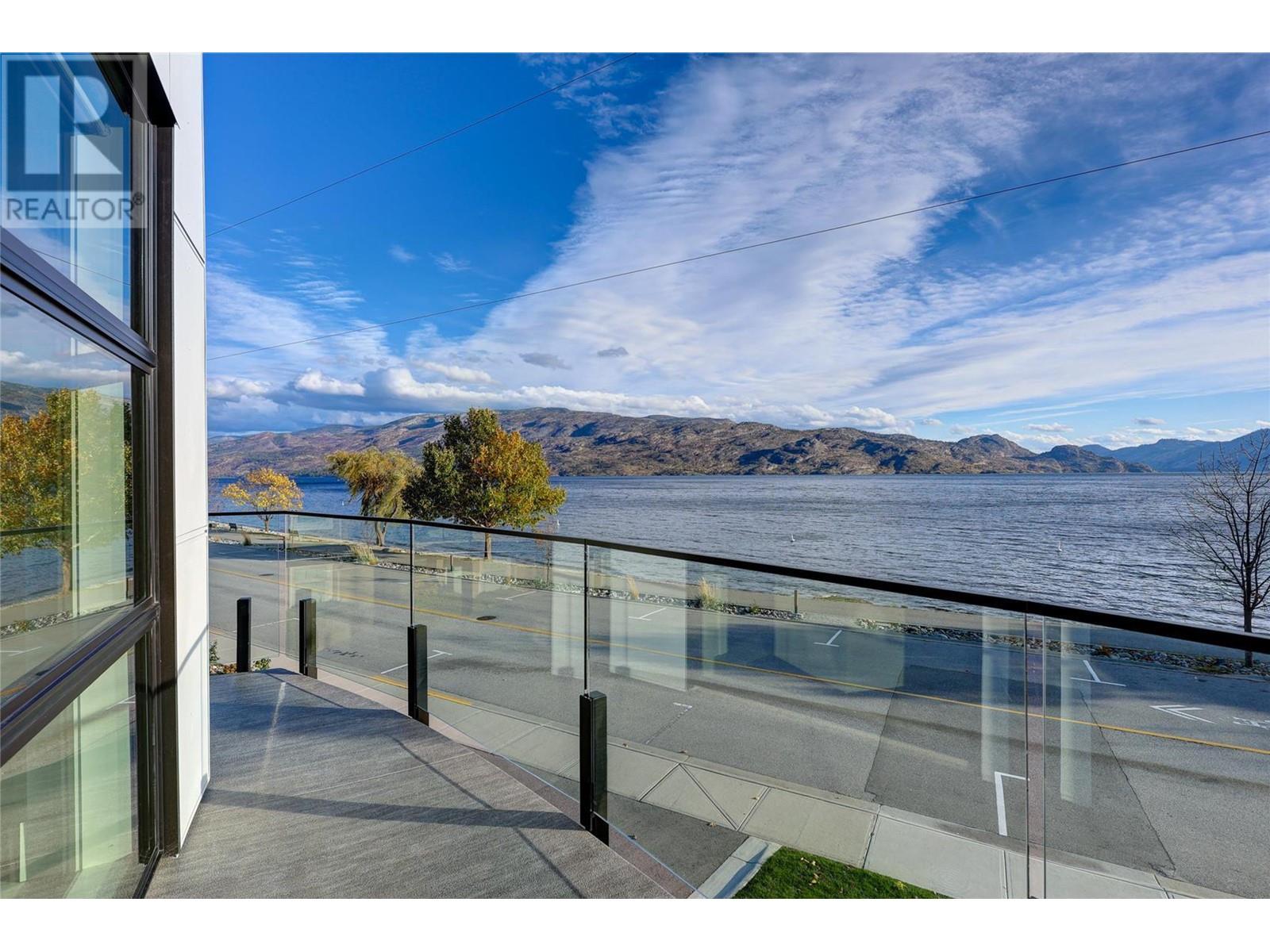Pamela Hanson PREC* | 250-486-1119 (cell) | pamhanson@remax.net
Heather Smith Licensed Realtor | 250-486-7126 (cell) | hsmith@remax.net
4364 Beach Avenue Unit# 1 Peachland, British Columbia V0H 1X6
Interested?
Contact us for more information
$1,650,000Maintenance,
$438 Monthly
Maintenance,
$438 MonthlyWelcome to one of the most incredible properties in all of Peachland. This incredible townhome is completely irreplaceable with direct lake access, unobstructed lake views, and custom finishing throughout. Offering a generous 1,920sqft of interior living, two bedrooms + office, and four decks to take advantage of every hour of the day. The kitchen is complete with custom cabinetry, waterfall quartz counters, & Thermador paneled appliances incl. built in espresso maker. Luxurious features are everywhere incl. remote blinds, tile fireplace, extensive built-in cabinetry, one piece floating steel & glass staircase, hand-wrought light fixtures, extensively upgraded garage, and private elevator. The upper level features two bedrooms including the opulent primary wing, which boasts a stunning spa-inspired ensuite, and a private lakeview patio. Oversize double garage with lots of space for the lake toys, plus a workshop area with sink and extensive built-in cabinetry. This home must be seen to be believed - the perfect Okanagan escape. (id:52811)
Property Details
| MLS® Number | 10321088 |
| Property Type | Single Family |
| Neigbourhood | Peachland |
| Community Name | The Shoreline |
| Community Features | Pets Allowed, Pets Allowed With Restrictions |
| Features | Central Island, Three Balconies |
| Parking Space Total | 3 |
| View Type | Lake View, Mountain View |
Building
| Bathroom Total | 3 |
| Bedrooms Total | 2 |
| Architectural Style | Contemporary |
| Constructed Date | 2020 |
| Construction Style Attachment | Attached |
| Cooling Type | Central Air Conditioning |
| Exterior Finish | Stone, Stucco, Composite Siding |
| Fire Protection | Controlled Entry, Security System, Smoke Detector Only |
| Fireplace Fuel | Electric |
| Fireplace Present | Yes |
| Fireplace Type | Unknown |
| Flooring Type | Hardwood, Tile |
| Half Bath Total | 1 |
| Heating Type | Forced Air, See Remarks |
| Roof Material | Other |
| Roof Style | Unknown |
| Stories Total | 3 |
| Size Interior | 1920 Sqft |
| Type | Row / Townhouse |
| Utility Water | Municipal Water |
Parking
| See Remarks | |
| Attached Garage | 2 |
| Oversize |
Land
| Acreage | No |
| Sewer | Municipal Sewage System |
| Size Total Text | Under 1 Acre |
| Surface Water | Lake |
| Zoning Type | Unknown |
Rooms
| Level | Type | Length | Width | Dimensions |
|---|---|---|---|---|
| Second Level | Partial Bathroom | 6'6'' x 5' | ||
| Second Level | Dining Room | 11'2'' x 8'6'' | ||
| Second Level | Living Room | 16'3'' x 12'9'' | ||
| Second Level | Den | 10'6'' x 5'5'' | ||
| Second Level | Kitchen | 12'2'' x 7'3'' | ||
| Third Level | Bedroom | 11' x 11'5'' | ||
| Third Level | 4pc Ensuite Bath | 10' x 11' | ||
| Third Level | Full Bathroom | 10'6'' x 5'6'' | ||
| Third Level | Primary Bedroom | 12'4'' x 12'6'' |
https://www.realtor.ca/real-estate/27247357/4364-beach-avenue-unit-1-peachland-peachland


























































